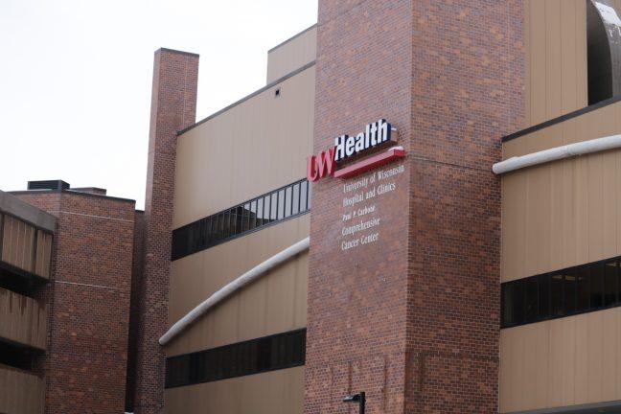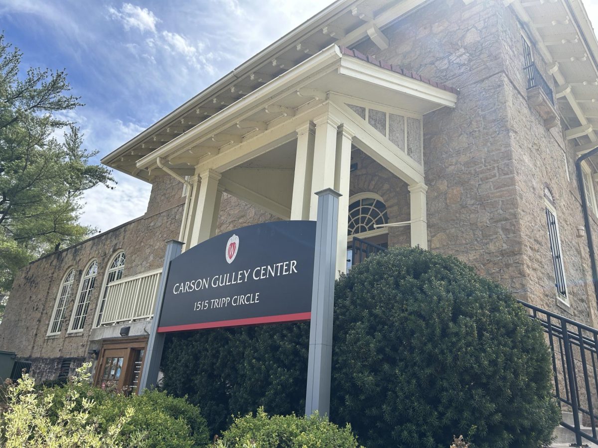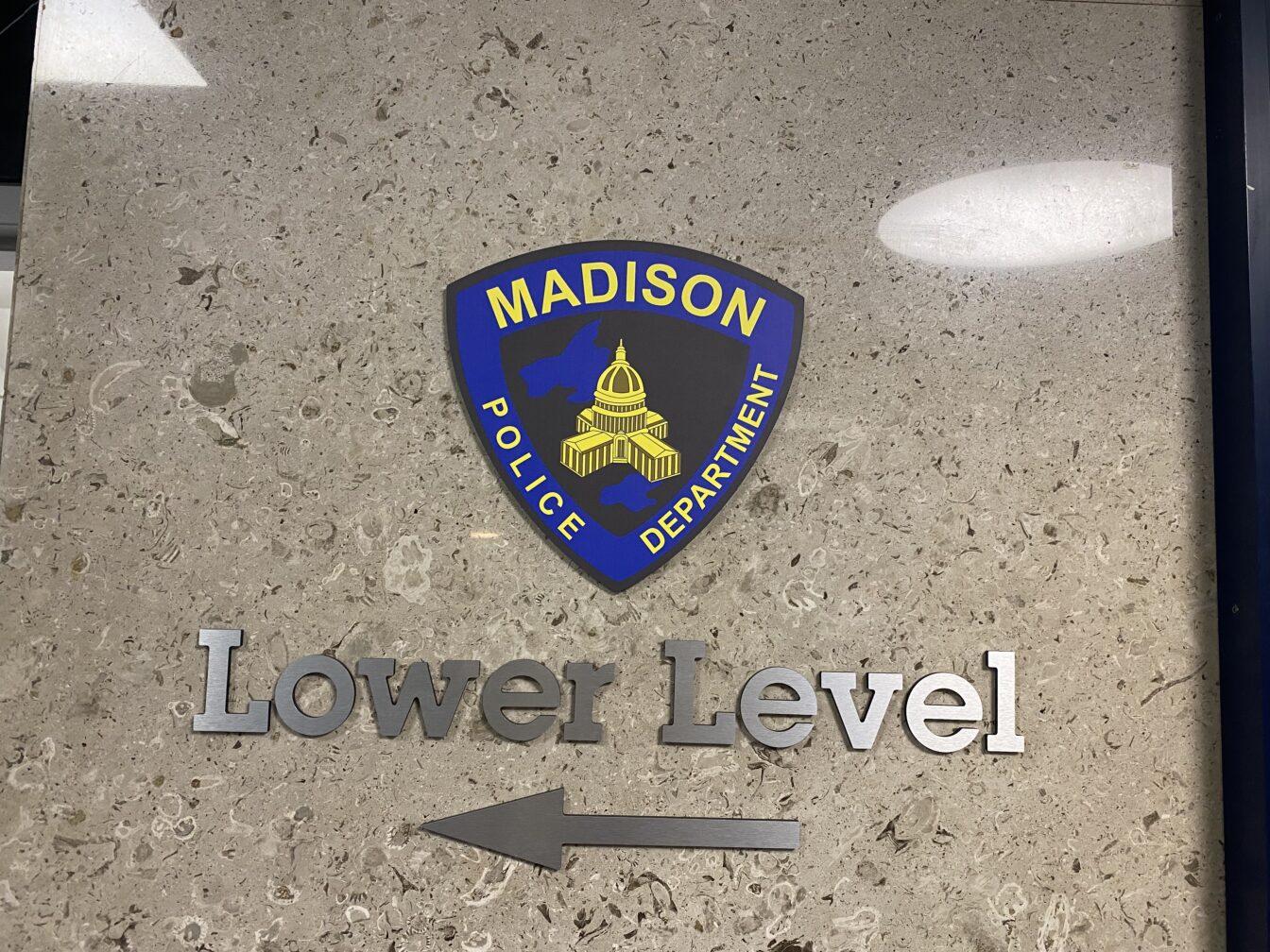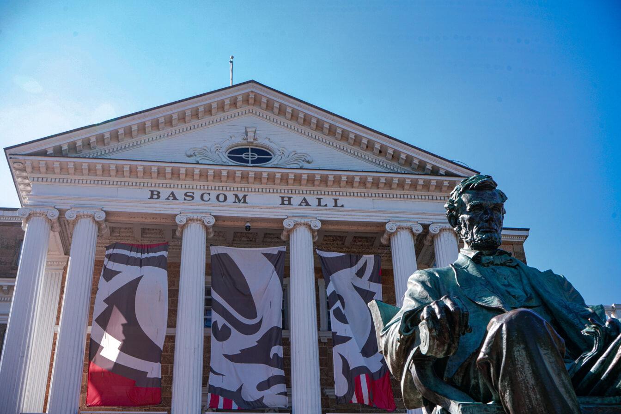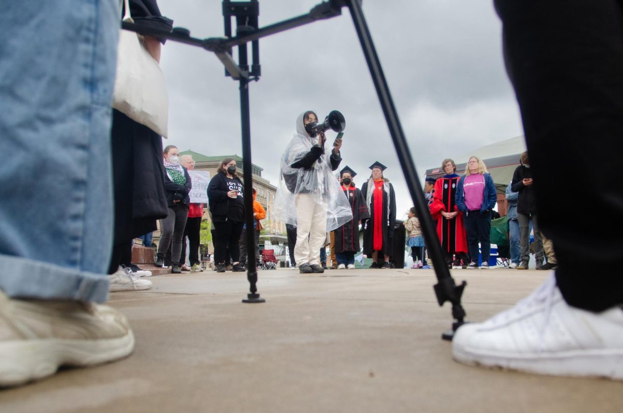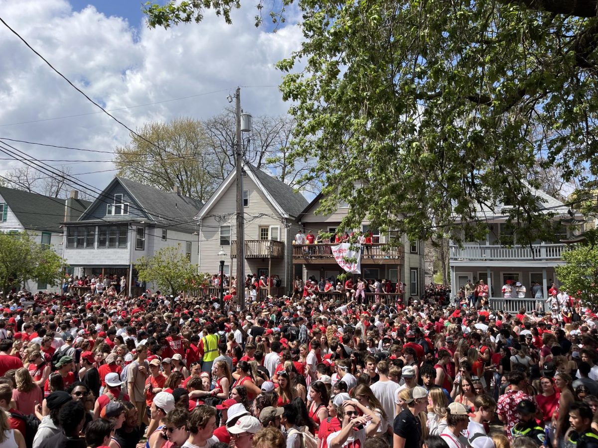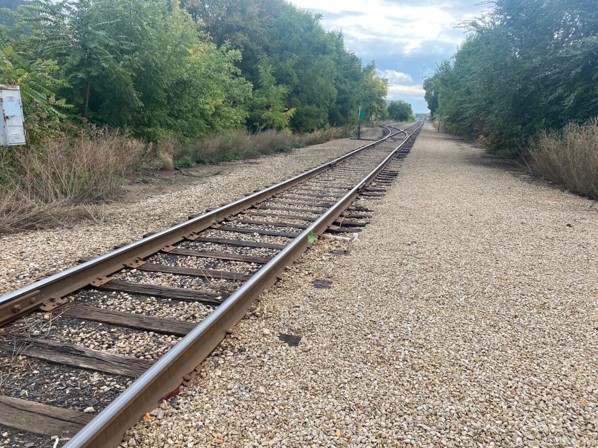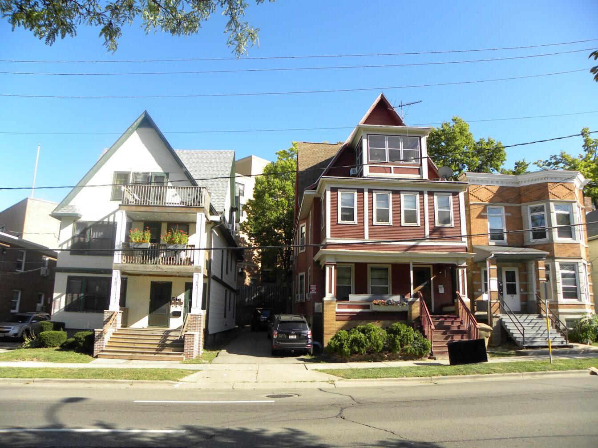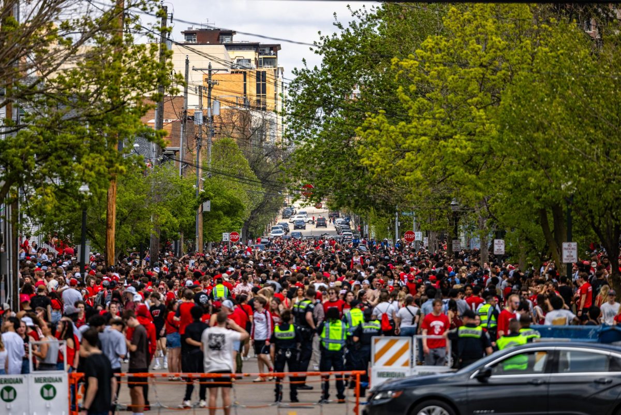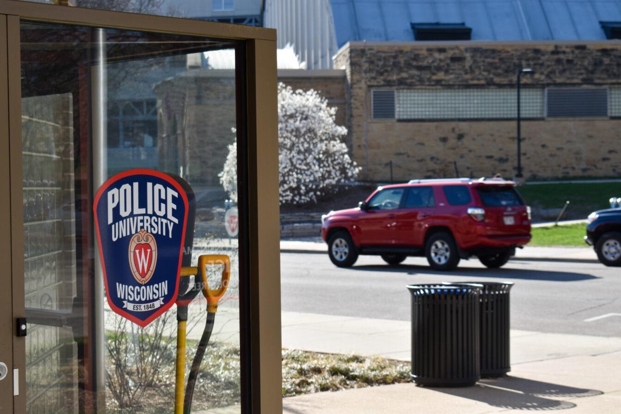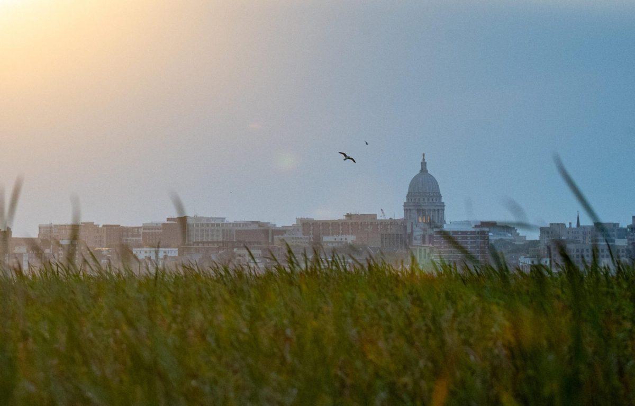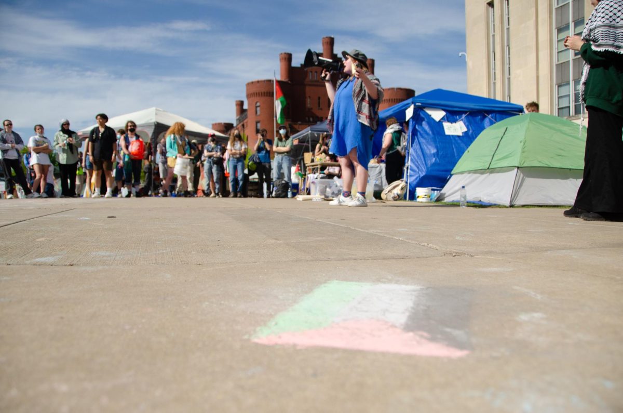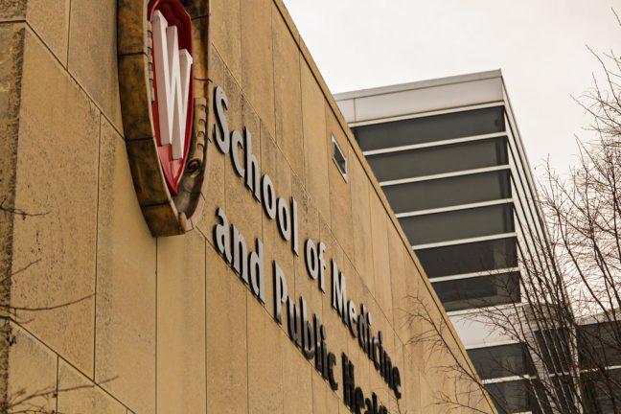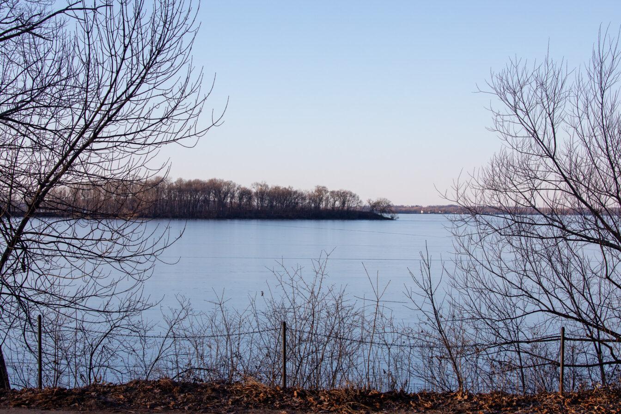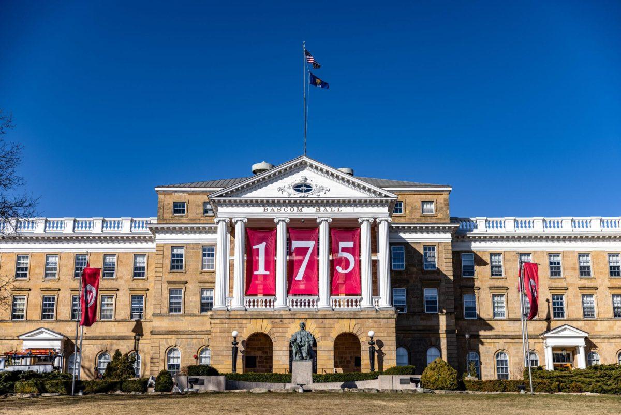A new mixed-use building that would change part of State Street underwent its first critique before a city commission at a meeting Wednesday.
The Urban Design Commission heard an informational proposal from Court Campus for a 12-story residential building located at 441 North Frances St.. The building, called “The Hub,” will contain a mix of retail stores facing State Street and many residential units, as well as an outside courtyard.
Jeff Zelisko, an architect on the project, said The Hub would be built with a brick and glass style similar to other buildings on State Street.
In accordance with city ordinances, the side of the building facing State Street will be set back at various levels. The architects also said the building will not interfere with the skyline or block the view of the Capitol or State Street.
The proposed project will meet all zoning requirements as far as height, size and usage, Zelisko said. It would also contain bike parking for residents living in one of the planned 900 to 1,000 available bedrooms.
The Hub will attract a lot of both positive and negative attention if it is built, Ald. Lauren Cnare, District 3, said.
“[The building] will be one where people sit up and take notice.” Cnare said.
Regarding the proposed 12 stories of the building and its effect on the layout of State Street, Cnare said the building likely sounds bigger than it will actually appear if built.
UDC member Thomas DeChant said the meeting was designed to give feedback to the architects. The project is still in its initial stages, and the meeting does not determine the fate of the project.
DeChant said he was not “wowed” by the project and felt the design has several issues that need to be worked out. Overall, The Hub could potentially be improved, he said.
“I still have a lot of questions [about the project],” DeChant said. “It’s a start but there is a lot of work to go.”
The commission also heard an informational proposal on a residential building planned for the 700 block of East Dayton Street. The proposed building is a four-story complex with containing two to three bedroom units.
Commission member Dawn O’Kroley said the design of the building is not visually pleasing. She said the apartment units appear too similar to each other and enough variation exists in the small courtyards between the units.
“The courtyards are very nice, but there needs to be collection of buildings,” O’Kroley said. “It looks too repetitive.”
O’Kroley also recommended adding a bike lane in compliance with city fire codes for residents that wish to bring their bikes up in to their rooms.
Jim Shields, the design architect for Olbrich Botanical Gardens, also presented a proposal for expansion. The proposal included the expansion of some buildings and the gardens, as well as building an educational wing and safer and greener parking.
“Olbrich appears to be a very important, vital thing for
many.” Shields said.
All three buildings are still in the design process and will be up for approval by the commission sometime during the summer. If approved, construction will begin on The Hub in January 2014 and is set to open in two years.


