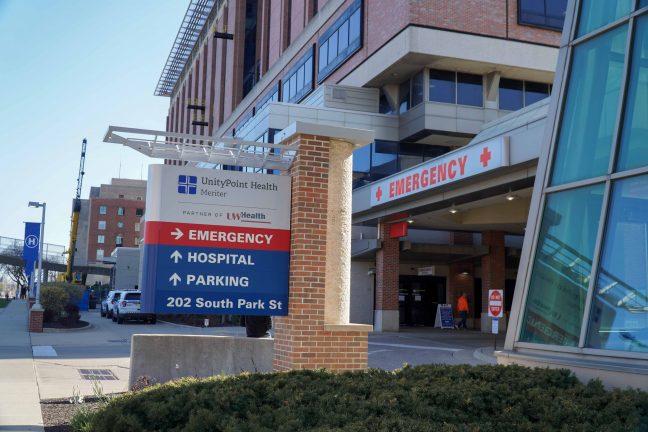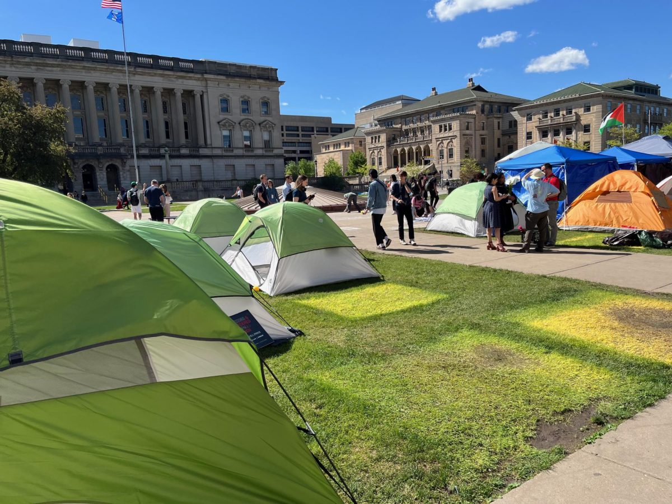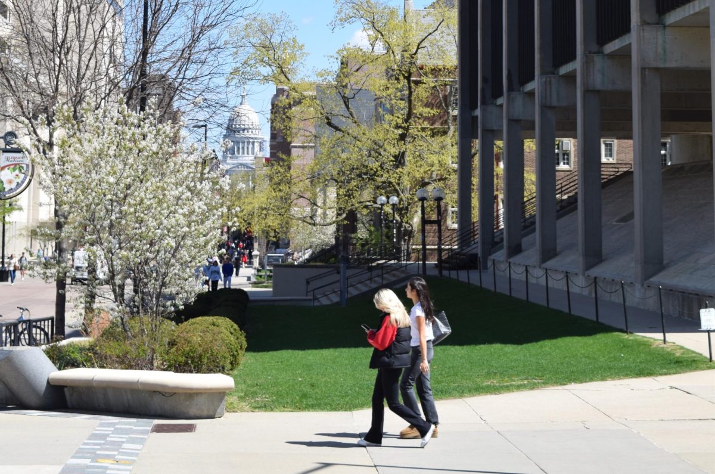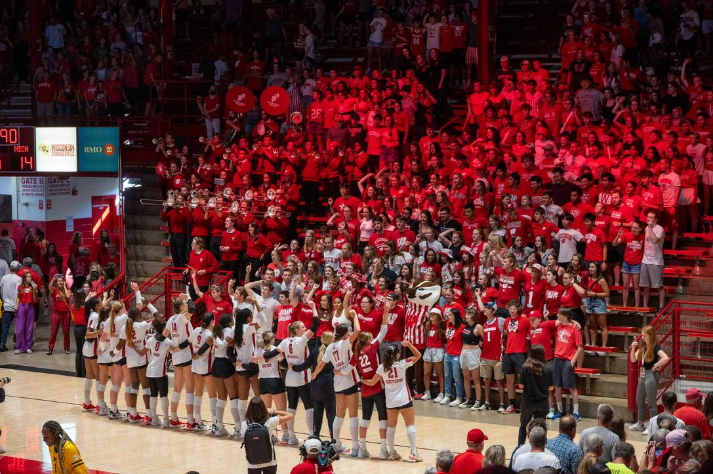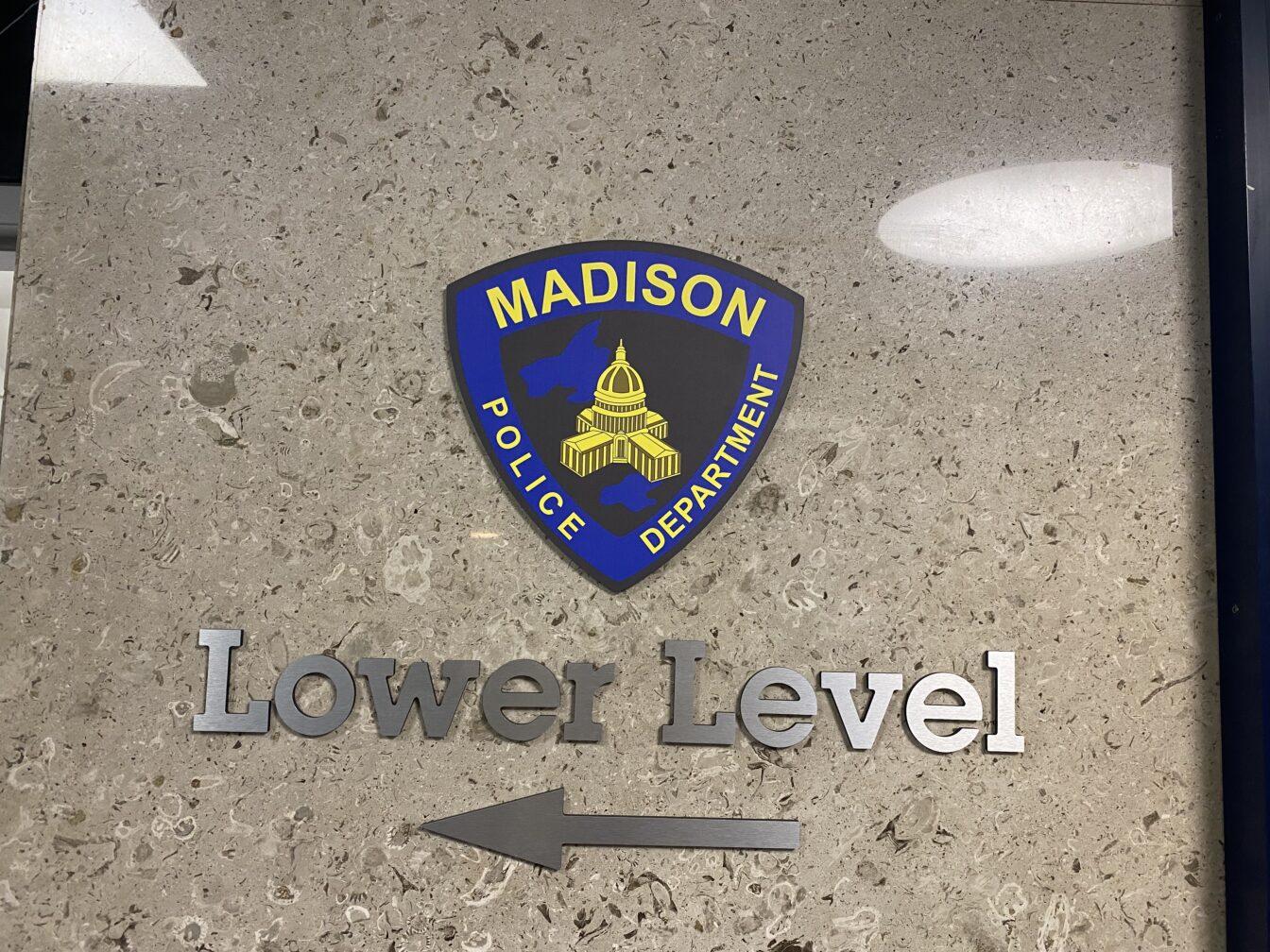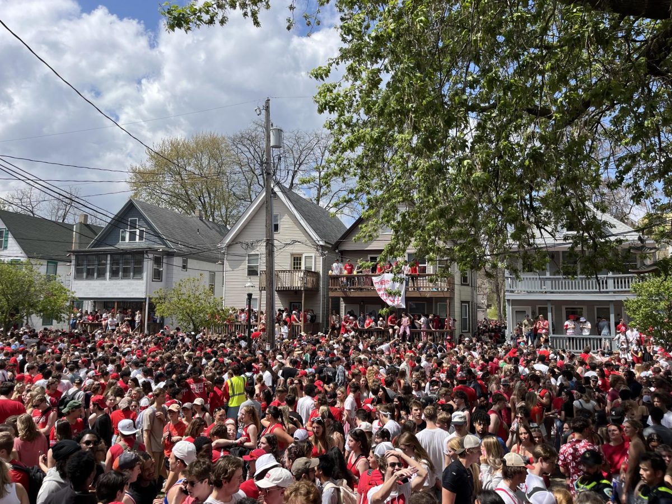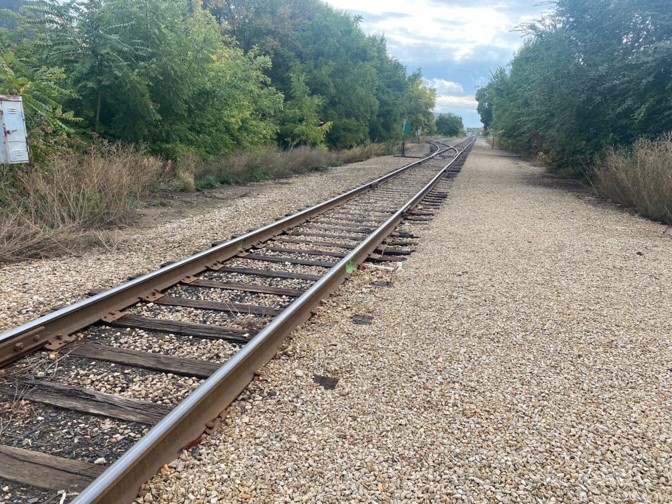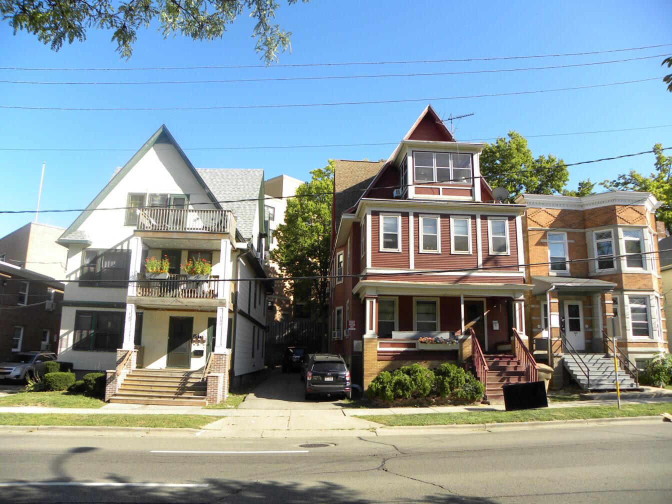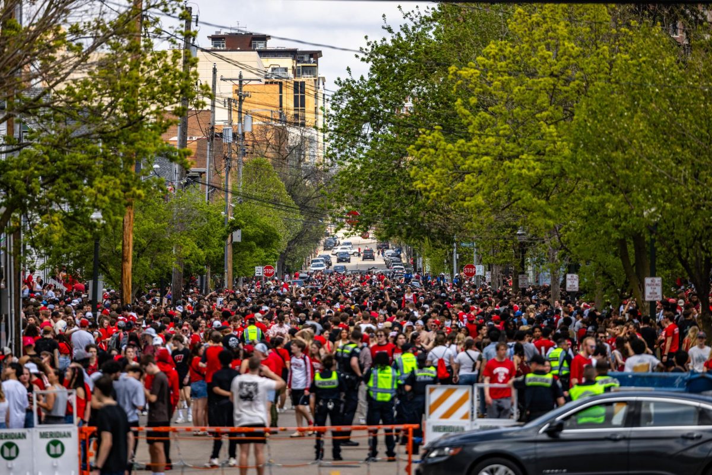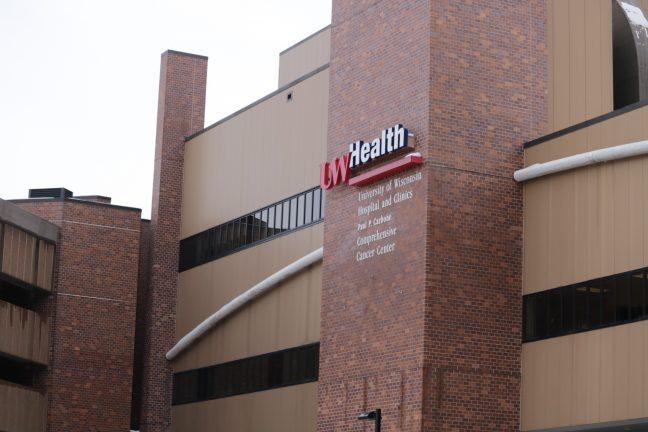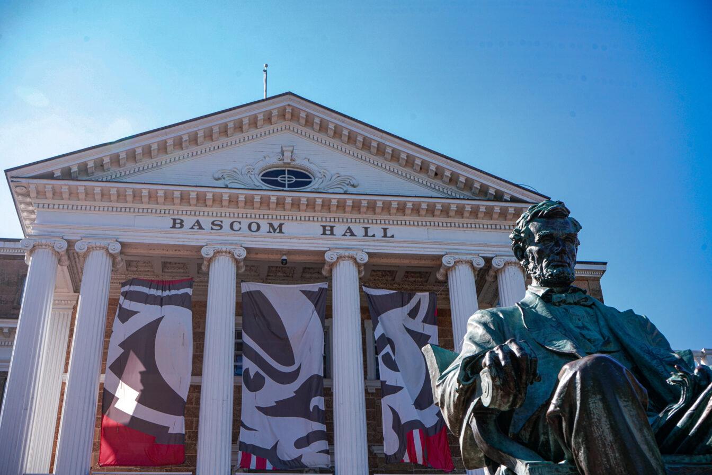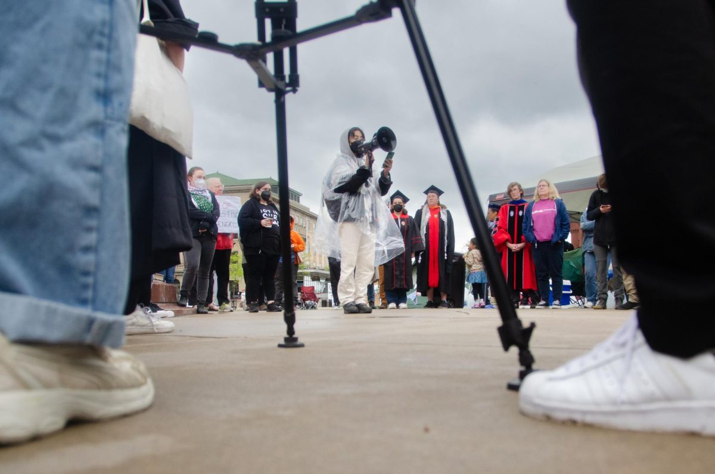The city’s Urban Design Commission heard the initial plans for a new student housing complex which developers said was designed with a keen eye on student life.
In his first meeting with the commission, JLA Architects representative Joseph Lee gave an informational presentation on his plans for a new four-story building on the corner of North Brooks Street and Dayton Street that will be open exclusively to house students.
The four-story, 14-unit private student housing project is designed for student life, Lee said. The building features bicycle and scooter parking as well as lofts built above the fourth-floor units.
Lee said the building continues both the movement to “urbanize” the student-friendly downtown area and blends in aesthetically with the surrounding neighborhood. Its brick and metal panel construction blends traditional downtown architecture and modernism, he said.
The meeting marked the proposal’s first time being presented to members of the commission. Lee and other representatives from the group will meet with take up the issue at a future meeting.
The city commission also heard the proposal construction of a new home for the local nonprofit Food Enterprise and Economic Development Project.
FEED’s mission is to support local food entrepreneurs and food-related employment as well as increase the quality and availability of inexpensive local food, a statement from the organization said.
John Seamon, the architectural director at Iconica, also presented plans for the organization’s new headquarters at 1502 Pankratz Rd. to the committee.
“The project was identified as a priority for the Northport/Warner neighborhood – this was chosen as a particularly needy area,” he said.
The building will house service training programs for unemployed or disadvantaged adults, allowing them to find future employment opportunities, he said.
The new facility is part of an expansion plan enabled by a $300,000 grant FEED recently received. Seamon said the building will immediately serve between 130 and 140 people, with plans for expansion in the future.
The 5400 square foot facility will be located between Packers Avenue and Pankratz Road.
The proposal will be taken up again for consideration at a future commission meeting.
UDC also discussed the current plans to demolish two residential buildings on South Mills Street to make way for a new child care facility on the Meriter Hospital Campus.
Kirk Keller, a representative for Plunkett Raysich Architects, said the project would consolidate two existing day care facilities into a single center to serve hospital employees’ children.
Keller said the building would border both South Mills Street and Saint James Court and be fewer than four stories tall.
“We’re keeping it small – this space serves as a transitional zone between the hospital proper and the adjacent residential neighborhood,” he said.
He added this building marks the first step in a plan to eventually further develop the east side of the Meriter campus.
The center will also further Meriter’s recent environmentally friendly agenda by adding planters and pots to grow herbs and vegetables, he said.
The project will be up for a vote from UDC members in an upcoming meeting.



