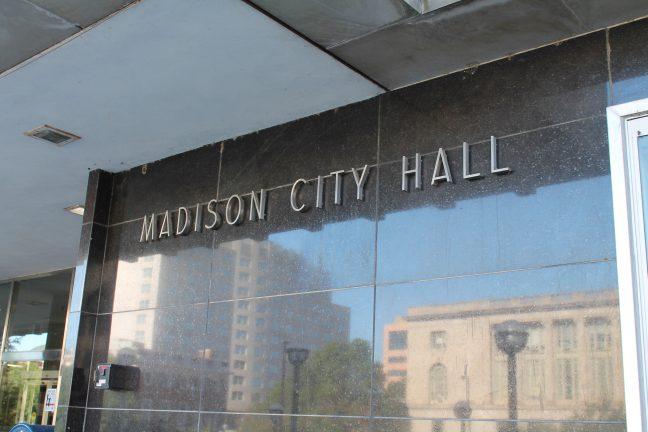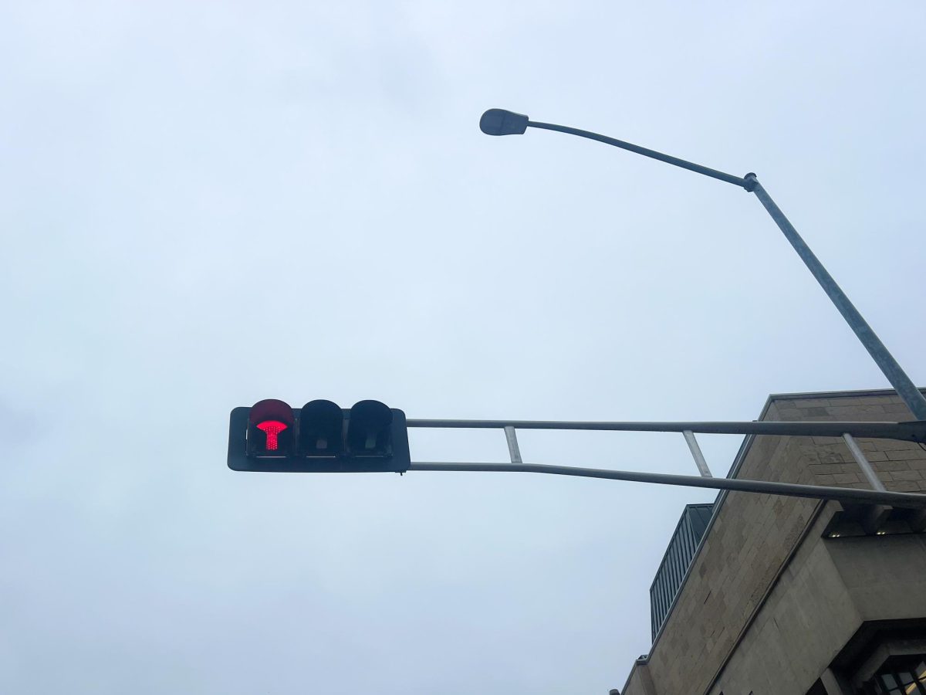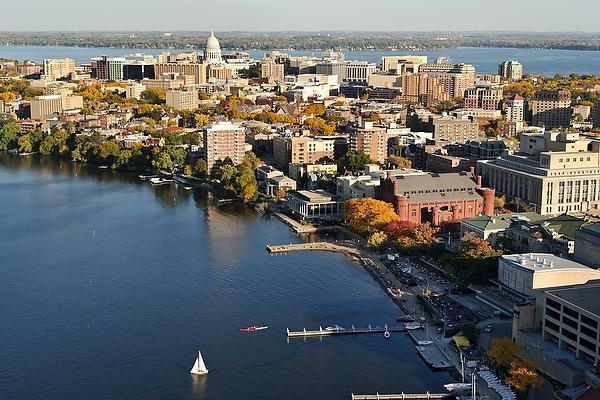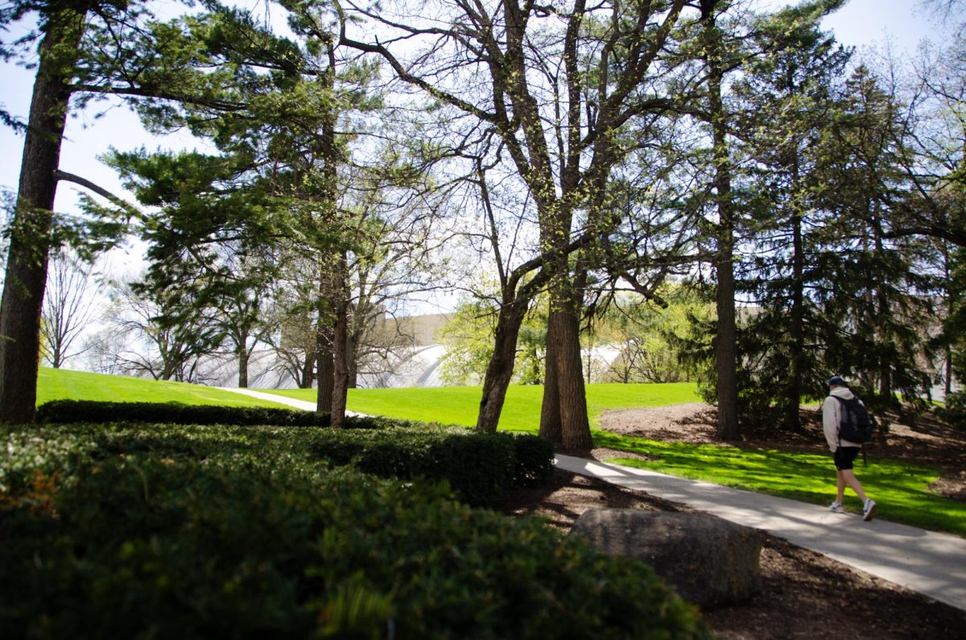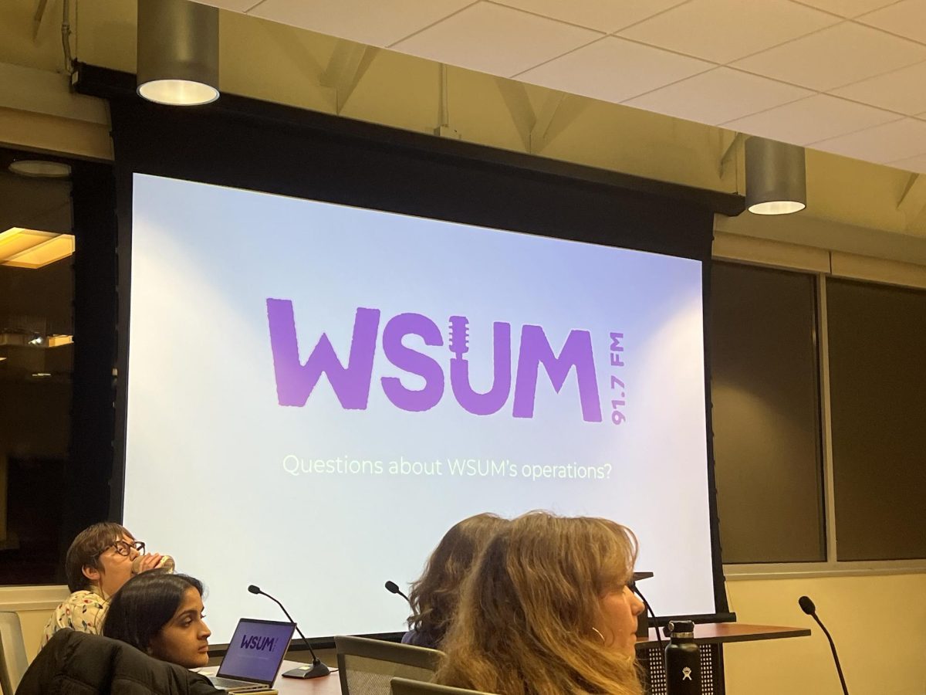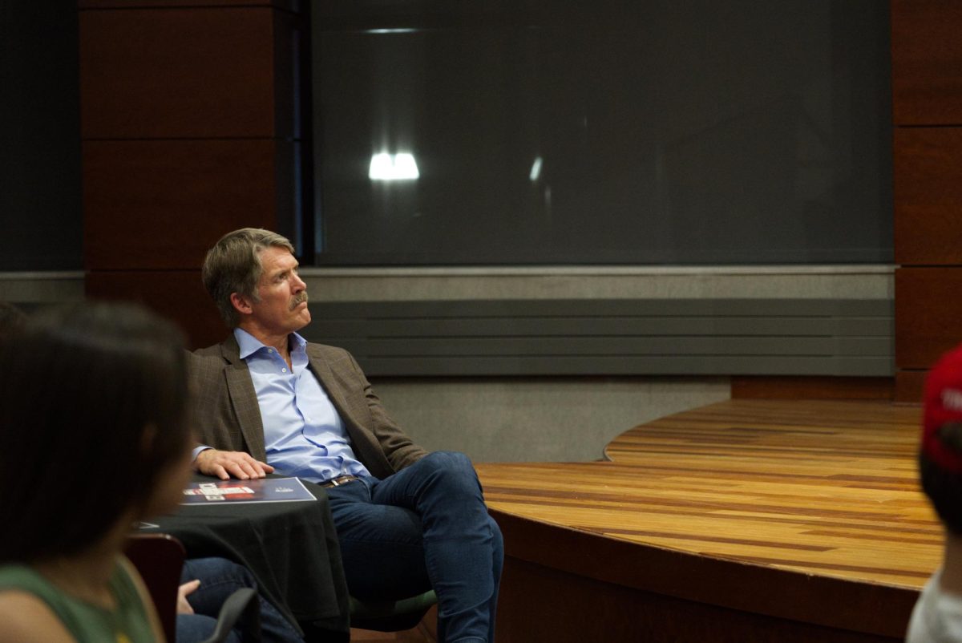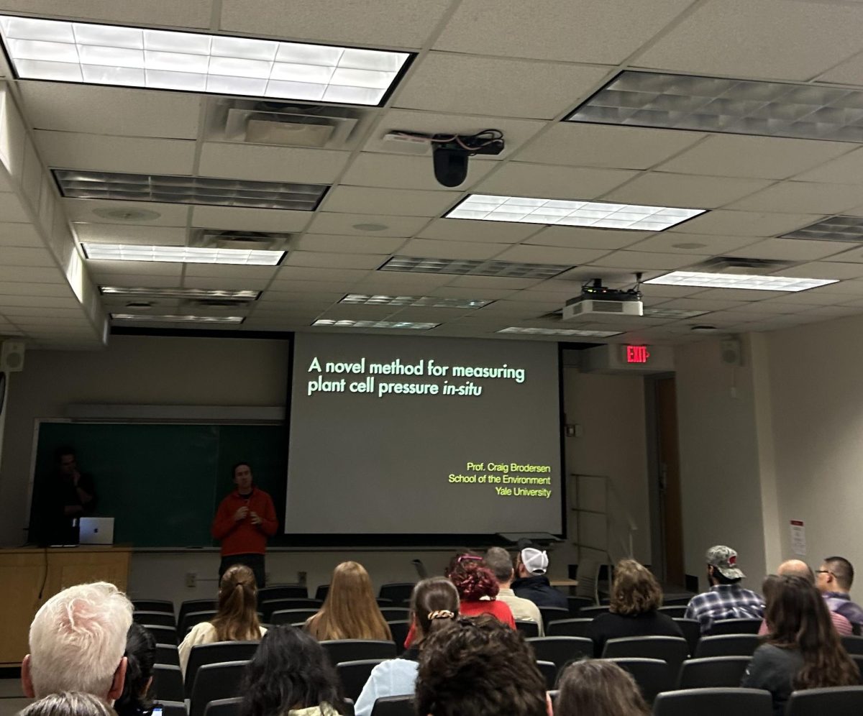A city committee voted unanimously to grant final approval for a 65-unit development on West Dayton Street that would primarily provide a new apartment building for students.
The unanimously approved proposal, presented by Knothe and Bruce Architects, LLC, of Middleton at the Urban Design Commission meeting Wednesday evening, will be constructed adjacent to a fire station currently used as a residential building on Dayton and Randall Streets. The fire station will not be demolished due to its status as a historical landmark, but it will be decommissioned for further residential use.
At its last meeting in March, UDC unanimously voted to grant initial approval to KBA’s proposal. Discussions of minor changes to the proposed development, including adjustments to window space, exterior coloring and materials ultimately led to the proposal’s second unanimous favorable vote Wednesday.
“With these colors and patterns, there is interest to the eye,” UDC member Melissa Huggins said of the development changes.
According to KBA Architect Randy Bruce, construction on the 65-unit housing development is scheduled to begin in August 2012 with an estimated completion date near the beginning of the 2013 school year.
A joint proposal to renovate a residential building located on East Mifflin Street and North Webster Street also received positive feedback and received final approval to move forward.
The proposal, presented by Valerio Dewalt Train, an architectural firm from Chicago, and Madison developer Urban Land Interests would renovate the current building and implement a fifth story penthouse and an elevator, an addition the building did not previously have.
The residence suffered severe damage from a fire last summer, but according to ULI spokesperson Ann Morrison, it is still salvageable.
“Many people have questioned whether the building can be saved,” Morrison said. “We think we can save what remains of this building, and we think it’s valuable to the fabric of downtown. What we hope to create is a building that’s rehabilitated, preserved, accessible and energy-efficient.”
The proposed development would house 22 units, according to Morrison.
The proposal garnered significant support from neighborhood citizens. Eugene Devitt, president of the Mansion Hill Neighborhood, provided positive feedback of the renovation project and added that MHN members have overwhelmingly approved it.
“Two things that we really like are first that the building’s not being demolished, and second that it’s being restored,” Devitt said. “Now they’re adding an elevator, so there will be handicap access. The units will really be more livable than they were before.”
UDC granted the proposal final approval in a unanimous vote.
The commission also heard an informational presentation by Sutton Architecture on a proposed residential development for South Bedford Street near the campus area.
According to SA Architect John Sutton, the L-shaped residential development would comprise four stories with 54 units and one level of parking that would house 54 stalls. The development would also include 44 bicycle stalls and eight additional bicycle stalls on the exterior of the residence for visitors.
Sutton noted the proposed residence would target young professionals, particularly employees of Epic Systems, a prominent software development company in Verona.
UDC did not take action on the proposal and instead provided feedback and suggestions to refine the development. The proposal will be taken up at future UDC meetings in anticipation of approval.



