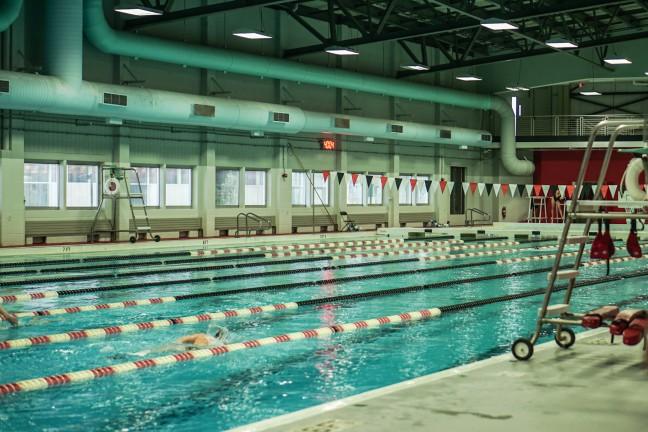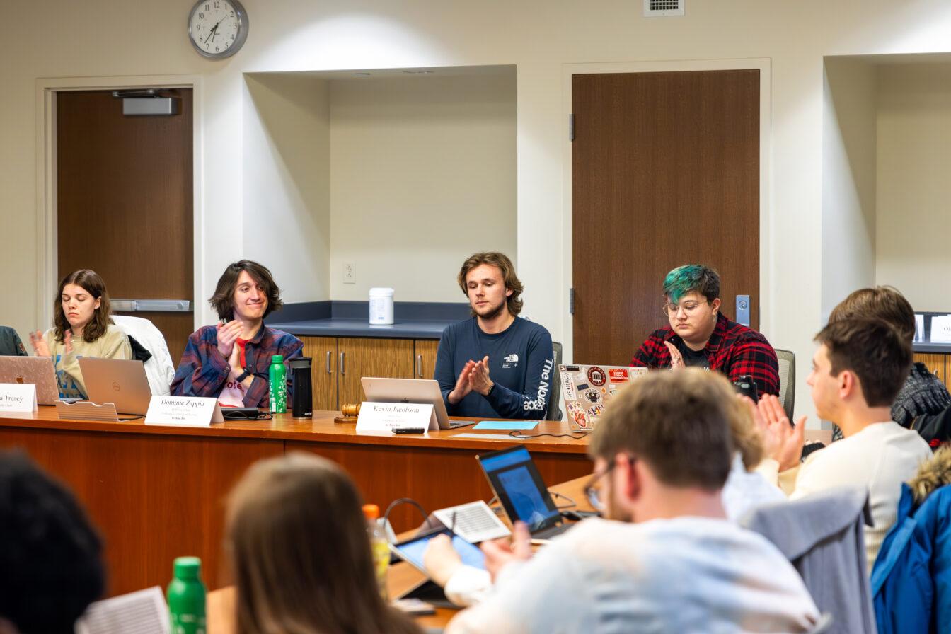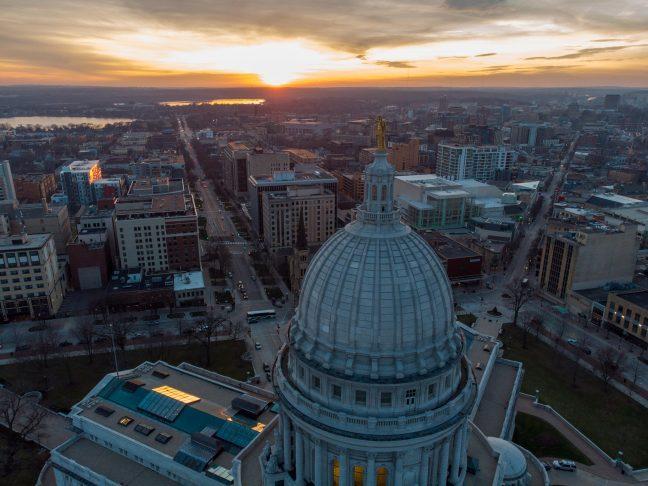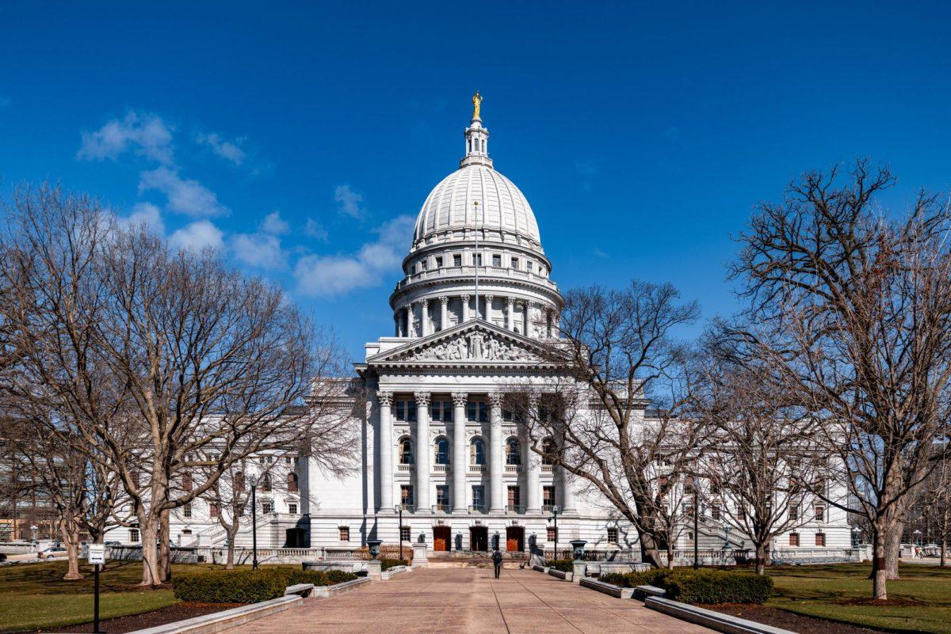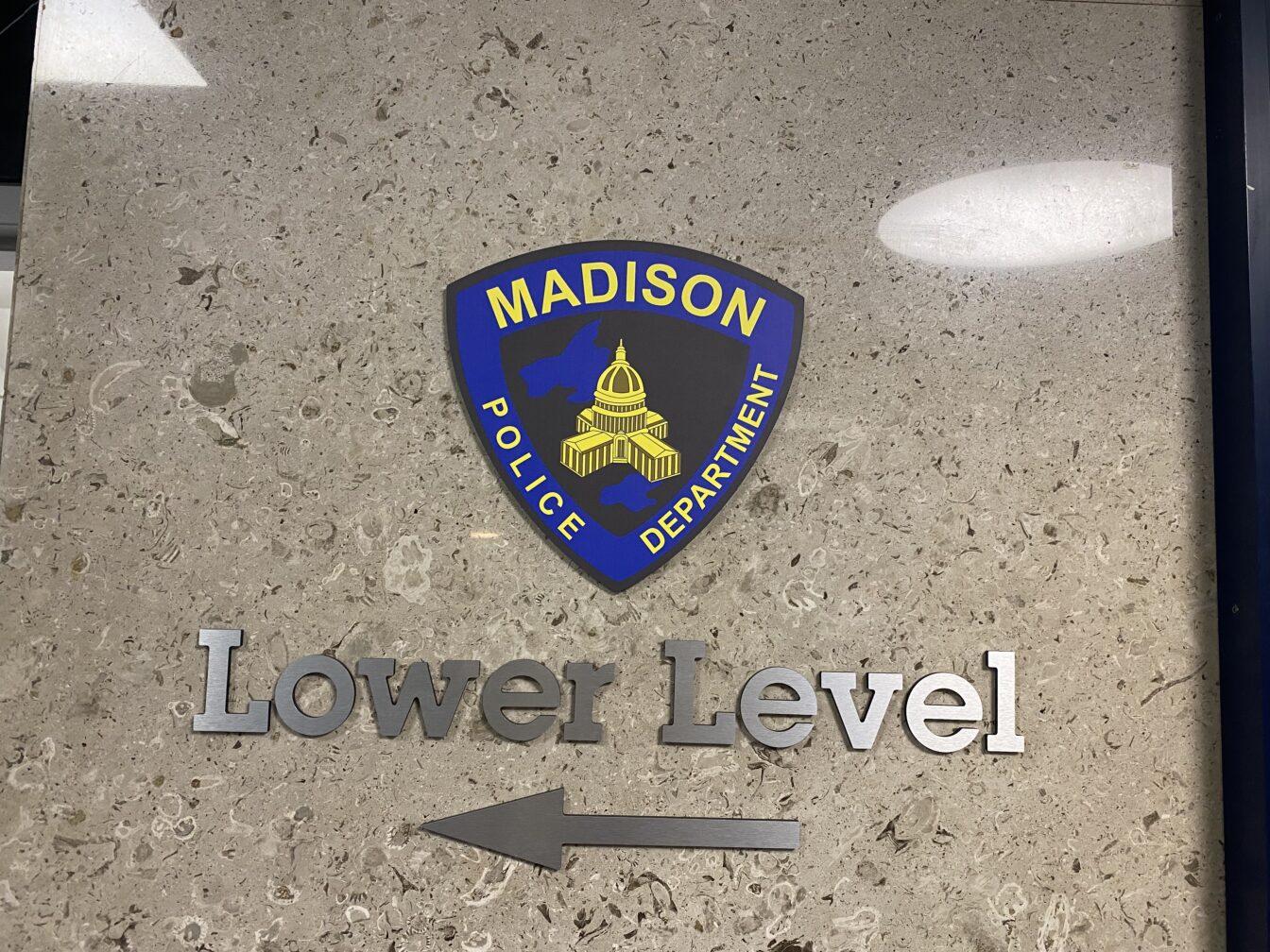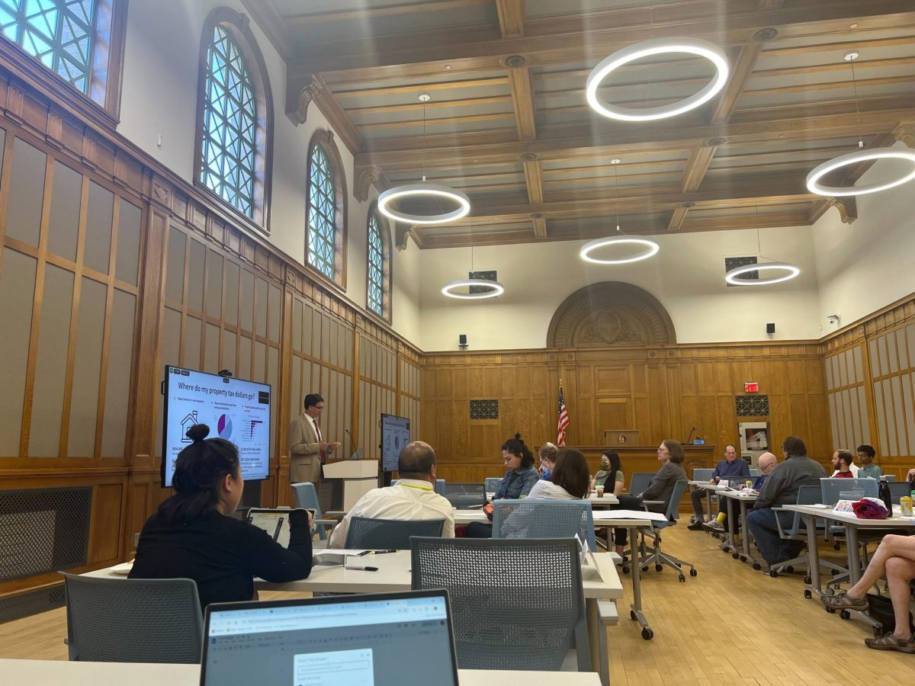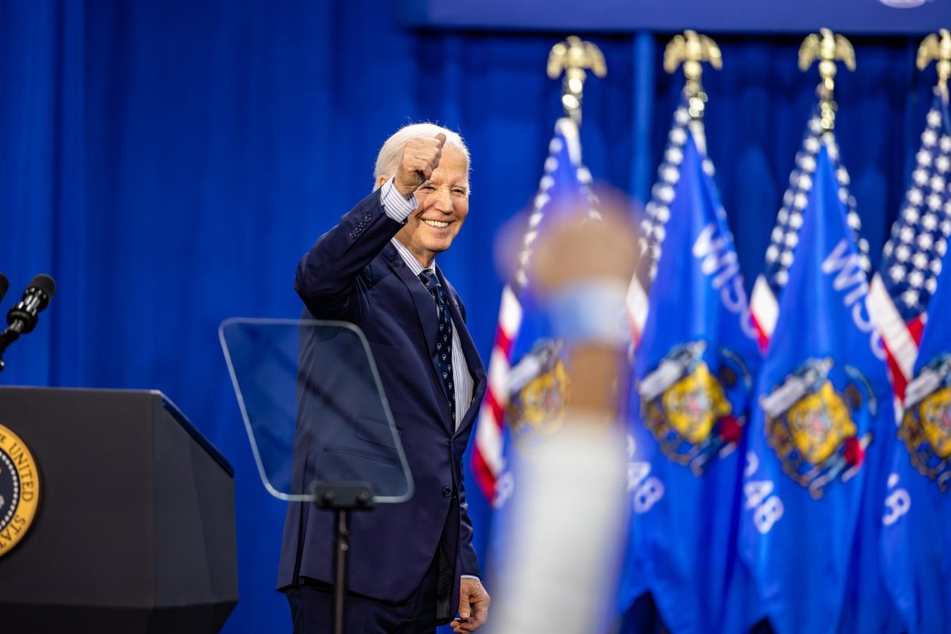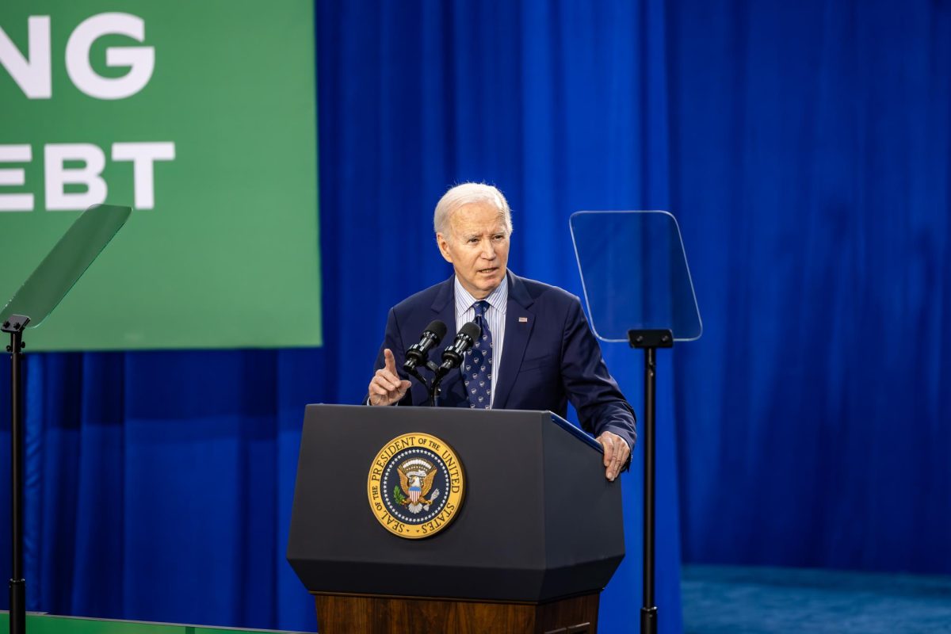
In an attempt to make a fourteen-story building appear more subtle, designers for St. Paul’s Catholic Center introduced their plans to the city’s Landmarks Commission for advice and direction in development of a proposed new building.
St. Paul’s, located near Library Mall at 723 State Street between the University Bookstore and historic Pres House, could undergo a complete overhaul to build a new student living community for the University Catholic Center.
The expansion would include a larger chapel, more meeting space and a cafeteria, as well as a residential college. The new building would provide residential space for 150 to 175 students.
“The goal of the residential college is to integrate faith and reason; to integrate faith into secular studies,” said Father Eric Nielsen, Pastor of St. Paul’s.
The building’s proximity to the historic Pres House church caused concern for the Landmarks Commission. The expansion would make St. Paul’s building significantly taller than the existing Pres House.
Landmarks Commission members are responsible for keeping any development adjacent to a landmark site from being so large or visually intrusive as to adversely affect the historic character and integrity of the landmark.
Architects for the project Bob Shipley and Matthew Alderman presented practical details for the building plans and said the new building would be a complement to Pres House.
Alderman said the height of the proposed building combined with the height of Memorial Library would draw attention back down to Pres House.
“[The architecture] ties in very nicely, it allows [the St. Paul’s building] to have an interesting dialogue with Pres House,” Alderman said.
Shipley added the area around St. Paul’s shows a change in the character of State Street from a shopping and pedestrian street to a more institutional block of religious use and the beginnings of the University of Wisconsin campus.
“The context of the surrounding buildings presents a pretty interesting, eclectic mix of architecture,” Shipley said.
Commission Chair Dan Stephans said he liked the design and the way of presenting the new building as a backdrop to the landmark.
He added the size, mass and scale of the building could potentially have an adverse effect on the landmark however.
“Cutting the building off at the knee would make it look small and dumpy,” Alderman said. “This allows for decompression at the top. A cap at a six-story level would start competing with Pres House. It would look unimaginative and lacking life.”
The commission told St. Paul’s planners to create renderings from different perspectives, including from other streets or from the Capitol in order to consider the height of the building and the effect on the space around it.
While the design of the building has changed from its original rendering, the height has remained unchanged.
Nielsen said the goals of the new Catholic Center included bringing faith into the secular world and seeing how it fits.
“[The residential college] was the original goal of the founding Pastor over 100 years ago, and we’re very excited to actually put it into effect,” Nielsen added. “This is a facility we know will meet those goals.”



