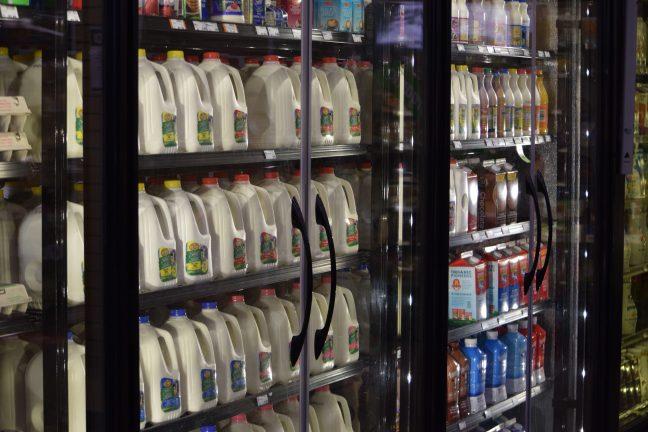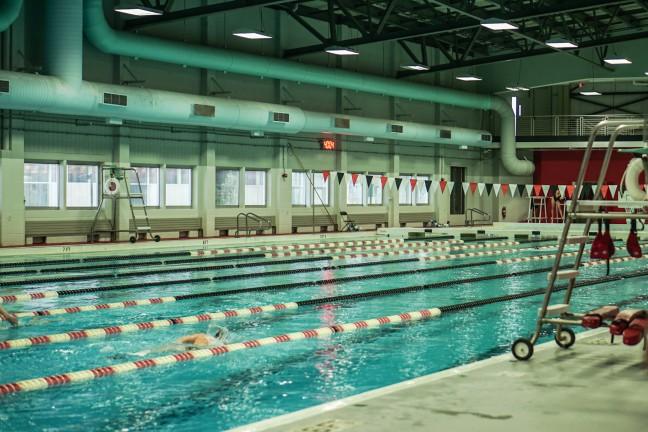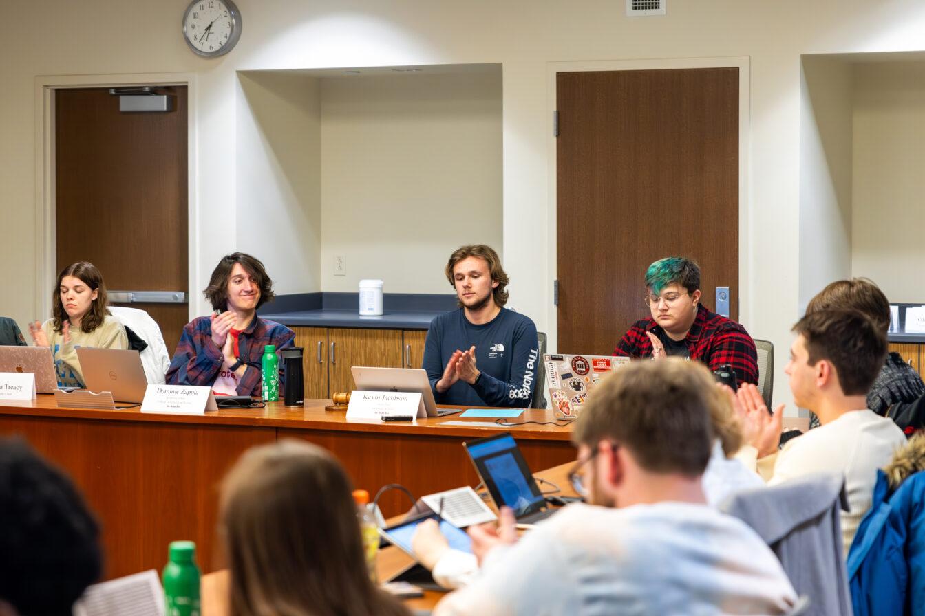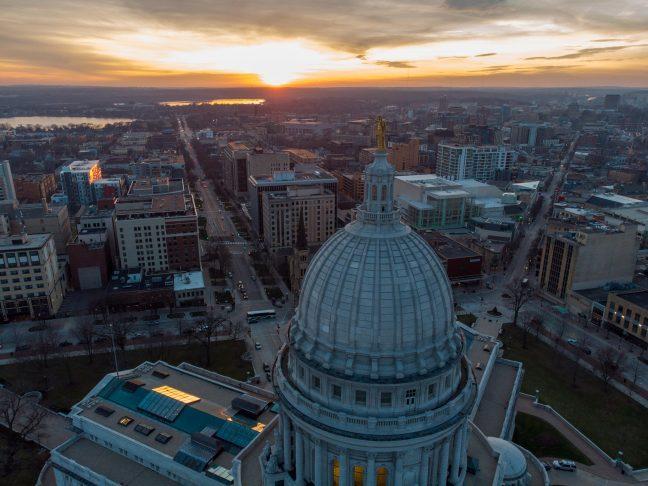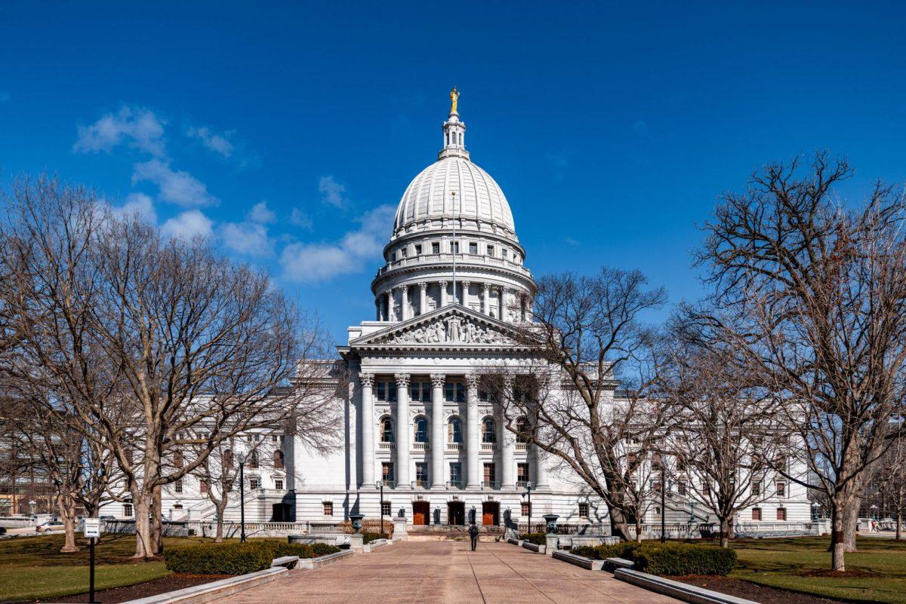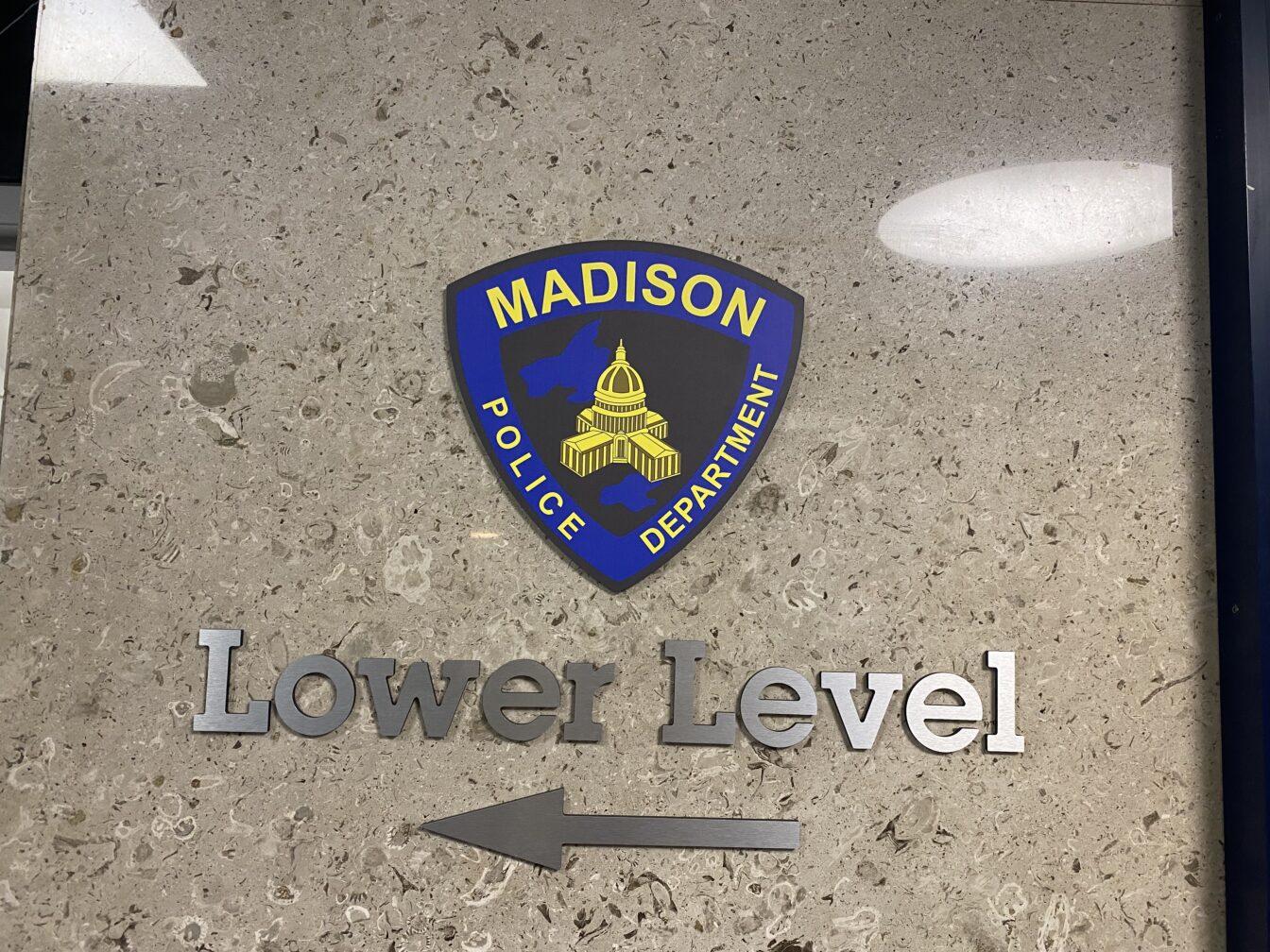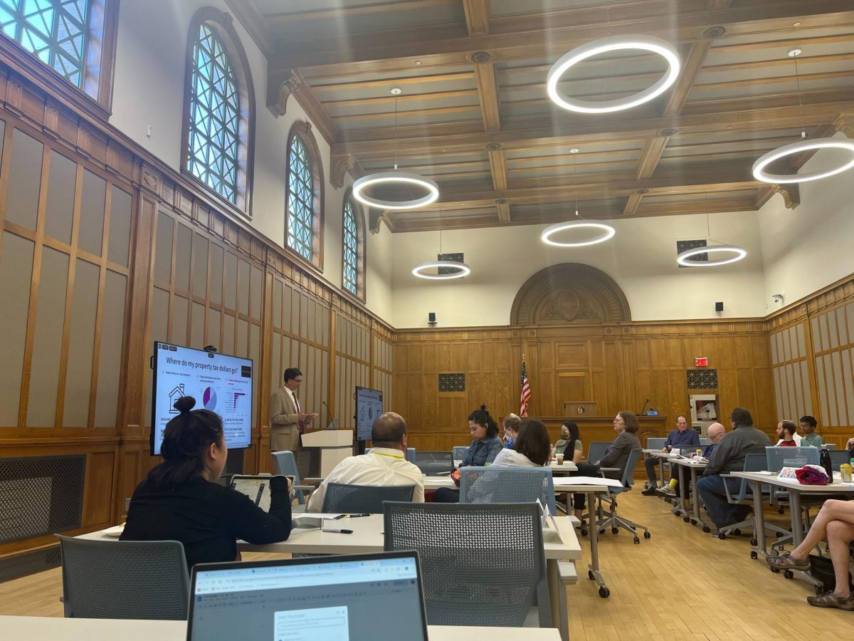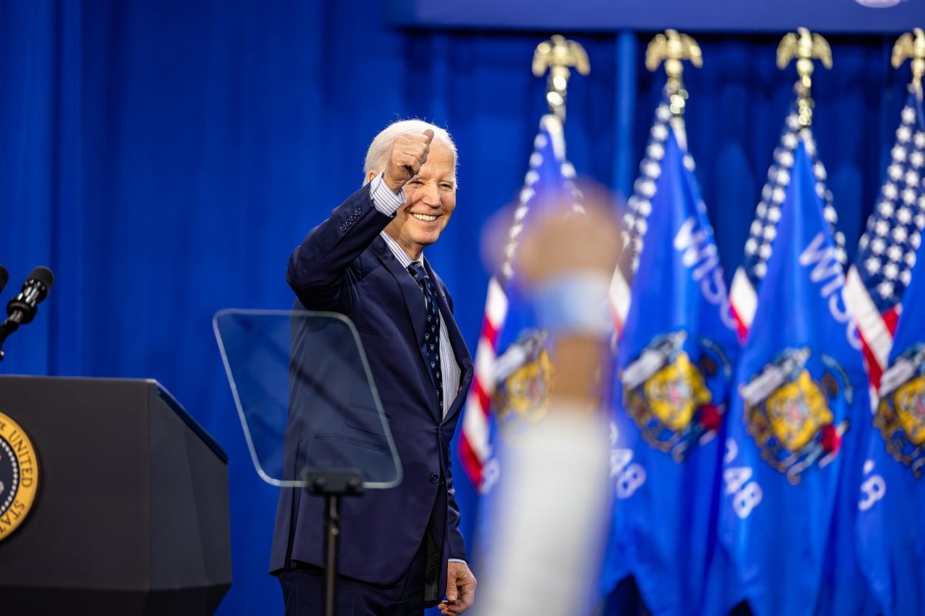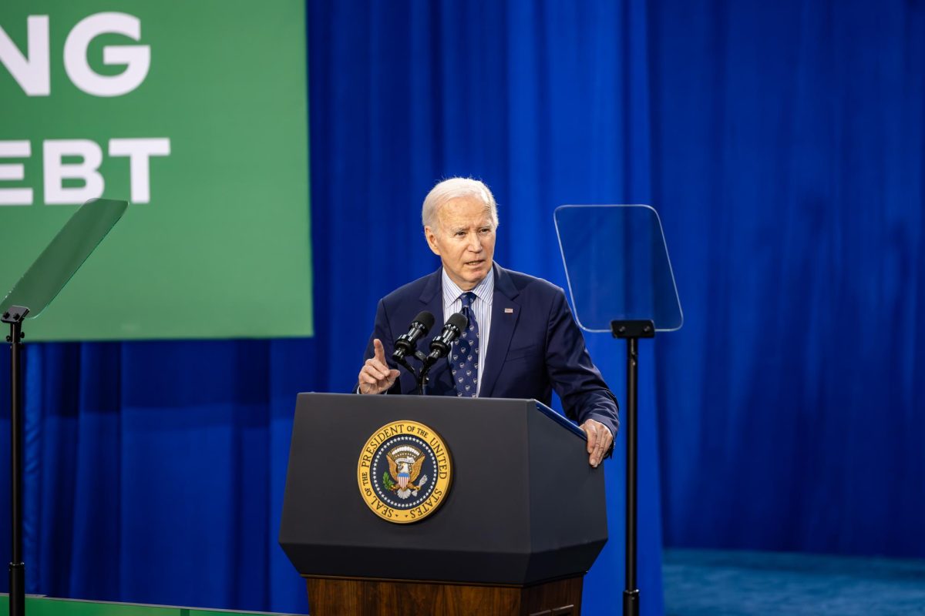
The city’s Plan Commission adopted a resolution Monday that would put developments regarding the proposed Central Park another step closer to fruition.
The final report of the Central Park Design and Implementation Task Force was greeted with enthusiasm by commission members who felt the report’s role as a supplement to Madison’s Comprehensive Plan would be a welcome development toward improving green and public space in the city.
“I think it’s a wonderful project and has a feel of something that we can really do,” Plan Commission member Judy Olson said.
The park, set to be located between South Brearly Street and South Few Street along East Wilson Street, is planned to include an entertainment area, playground, gardens and a skate park.
The history of the park’s planning and development has seen numerous setbacks in recent years due to difficulties concerning land acquisition, location of railroads in the area and funding and sponsorship of the project.
The task force’s report noted the park project first began in the early 1970s with a 25-acre park, though it stalled sometime thereafter.
In 2007, City Council created the Central Park Implementation and Design Task Force and a plan was drawn up by McCarthy and Associates for the Urban Open Space Foundation. The proposed 15-acre park saw widespread support by members of the public and contributing organizations.
Unfortunately for the project’s supporters, numerous difficulties were encountered in relation to economic conditions, problems with funding sources and the bisection of the site by railroad tracks that stalled the designs.
The project received a jumpstart when the MG&E Foundation agreed to provide some of the funding for the project and three landscape architectural firms agreed to donate half their costs to the project. Since this time, the “3” Plan, as it came to be known, began to formulate the specifics of the park’s layout and design.
Currently, the proposed footprint for the site is just less than seven acres, a substantial decrease from the original vision of the park. Nonetheless, commission members were glad to see the project progress.
“We are 40 years into the journey of Central Park,” Department of Planning and Community and Economic Development Director Mark Olinger said.
Many members of not only the commission but also the task force itself questioned Olinger as to the feasibility of constructing a rail station that could see service for the greater Madison area.
Olson said it is known the relocation of rail lines in the area would be extremely costly, but the benefits of a usable and efficient high-speed rail station could greatly benefit the area.
The currently proposed layout of rails, Olinger said, does not permit for the practical implementation of the high-speed rail system, but he added a passenger rail would not be completely ruled out.
“There is nothing in this report tonight that would preclude us from looking at that in the future,” Olinger said.
The report will continue to be reviewed by city agencies and concrete planning for the creation of the park will be determined in the coming year.


