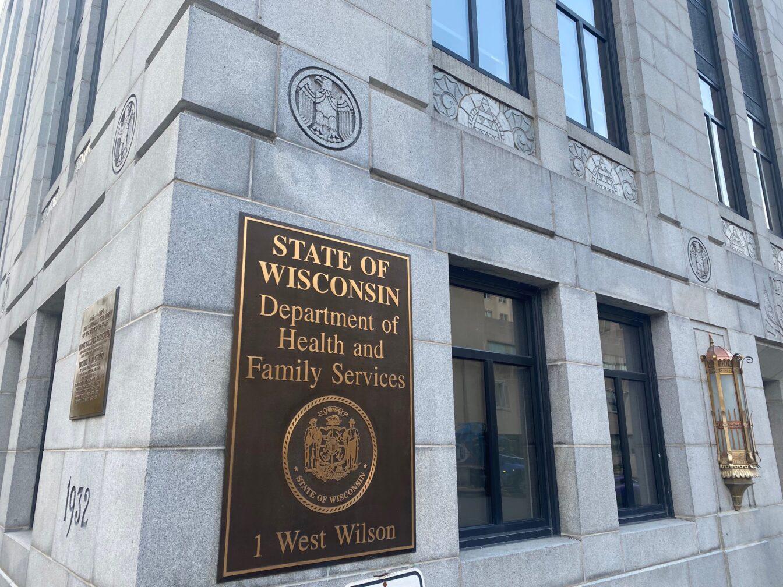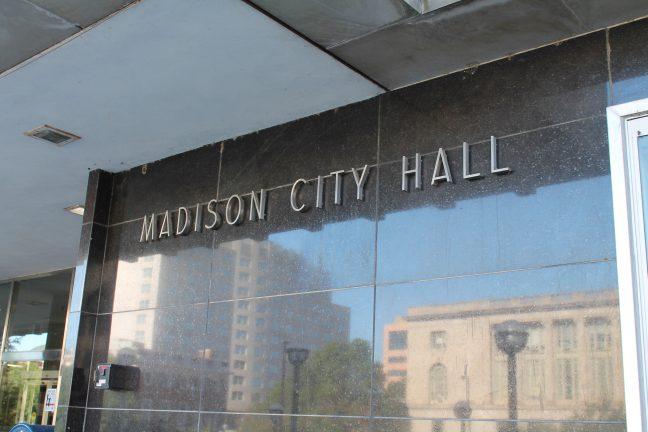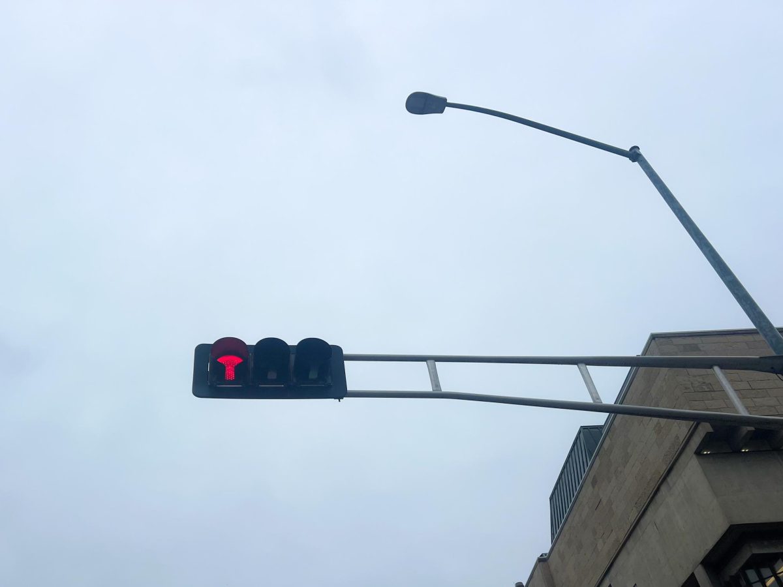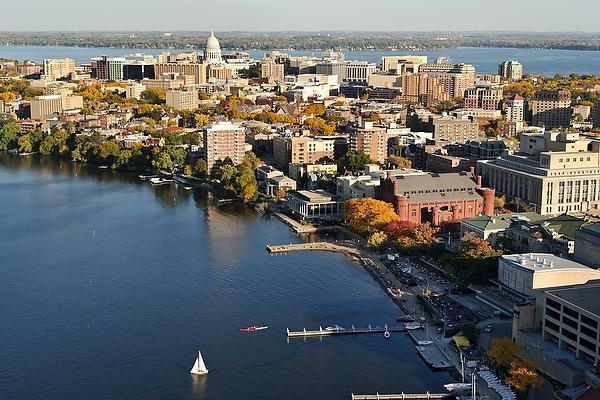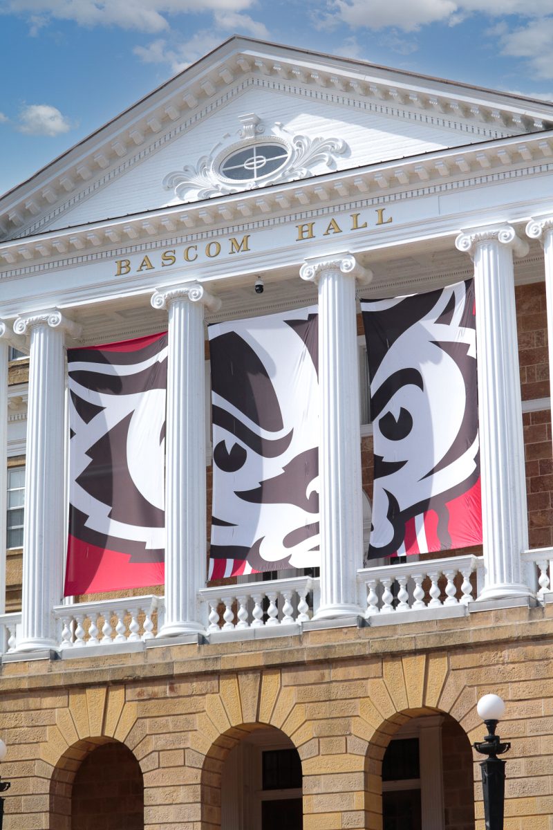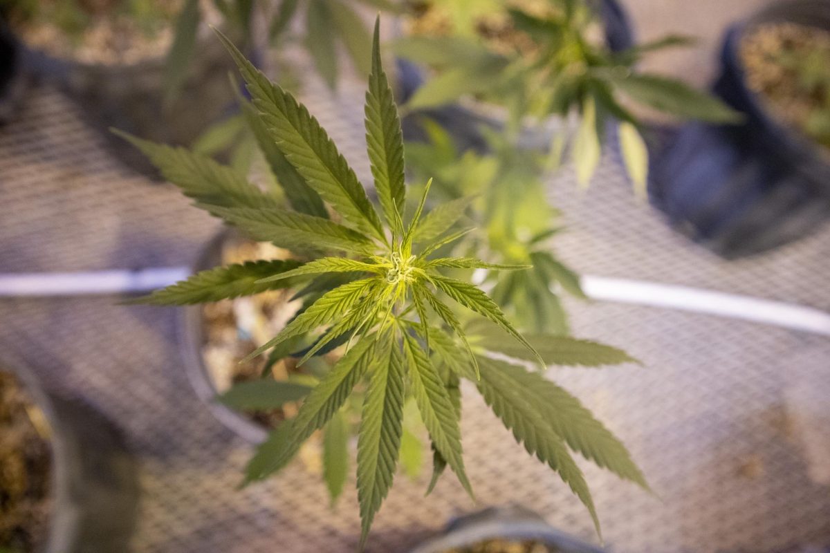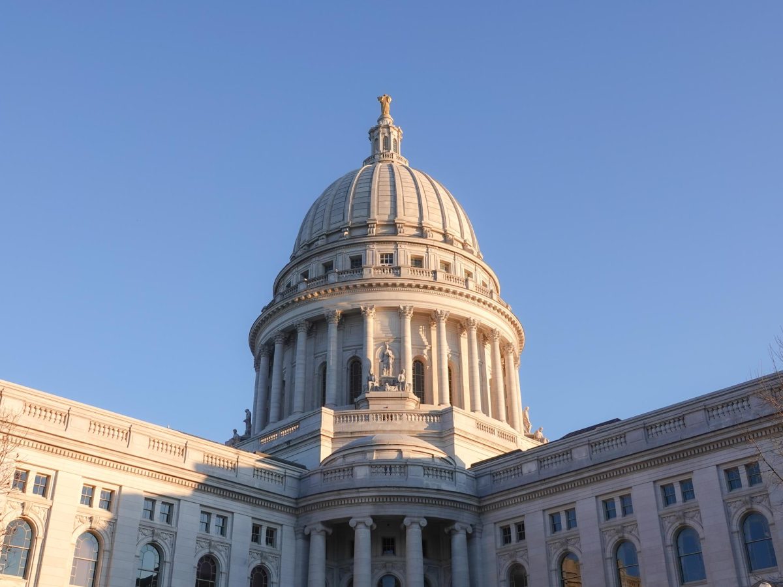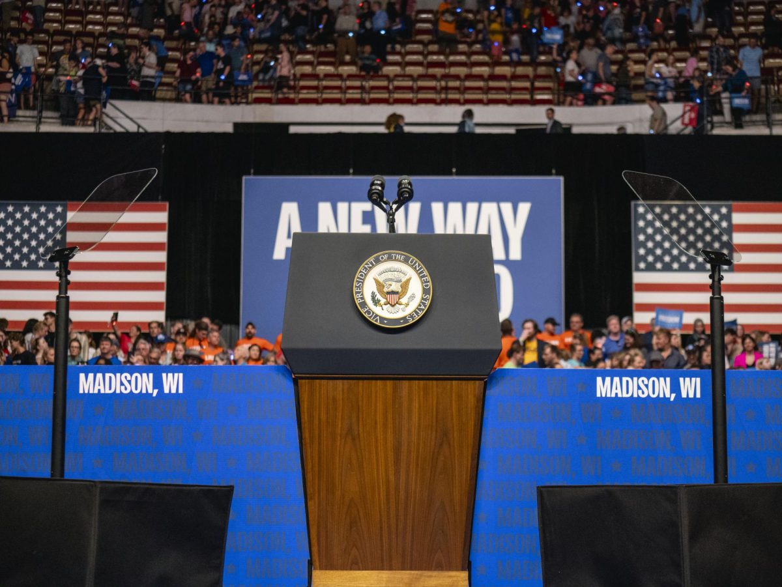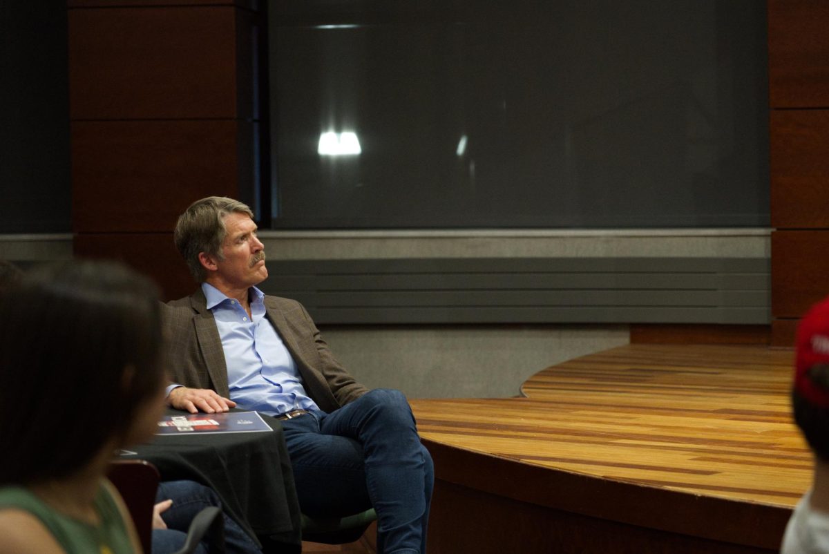
The city of Madison Joint Southeast Campus Area Committee reviewed and approved the new University of Wisconsin hockey and swimming facility plan Monday.
The committee voted unanimously to approve the completed plan with an additional amendment for the City Council to consider.
Committee member Marry Berryman Agard brought forward a motion to consider limiting the maximum number of tickets sold to the Kohl Center and hockey rink combined to 18,000 tickets.
Agard said two or more events in conjunction, such as the rare case of both men and women’s hockey teams playing at the same time, would put a strain on parking for the facility.
The finished plan will be constructed east of the Kohl Center on Lot 88 and will also be using reserve spaces on the south and east sides of the recreational facility for events with cars entering from Dayton Street.
According to the plan, the facility will be able to hold 2,400 seats and combined with the Kohl Center’s capacity, would cause a negative situation with the number of parking spaces, Agard said.
UW Associate Athletic Director John Chadima said the case of two events such as these would be extremely unlikely.
“We wouldn’t intend for a dual-use function,” Chadima said.
He added it would not be a problem the additional parking spaces could not handle.
The committee also decided to add an amendment saying no more than 18,000 tickets can be sold for both facilities concurrently.
Another recent addition to the plan is to install a green courtyard in the center of the facility.
Alan Fish, vice chancellor of Facilities Planning and Management, said there will be excavation of a select patch of ground in the courtyard near two of the main entrances, making a green, structured lawn.
Fish said the lawn is meant to replace the sea of concrete and add to the aesthetic appeal of the courtyard, making it look more like a park.
The ice rink, located on the lower level of the building, will be a sheet of ice installed on top of a concrete floor for permanent year-round use, meaning the ice will not be removed for other seasonal activities, Fish said.
In addition to the stadium, the building will house locker rooms for the swim team, offices for both men and women’s hockey teams, as well as a swimming and relaxation area for the swim team, Fish said.
Fish added the architecture of the new facility is meant to feel like an extension of the Kohl Center.
“The designers have done a good job implementing the design of the Kohl Center with the current design of the new facility,” Fish said.
Ald. Mike Verveer, District 4, said officials in the UW athletic department have desired this facility for years and it is exciting to finish the project after so much delay.
The amended plan will be presented for approval by the State Building Commission Wednesday and will be seen by advising committees in the coming months.


