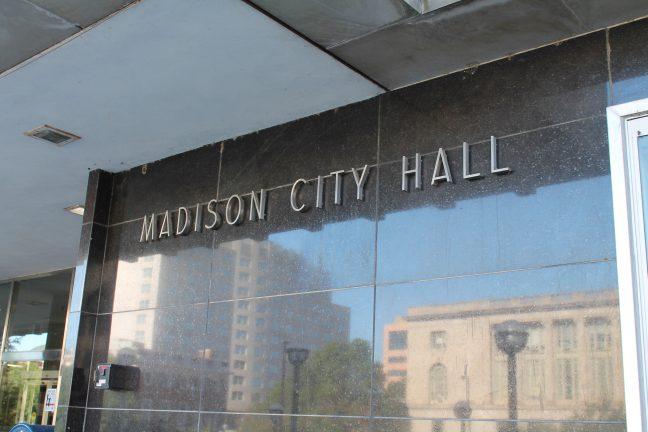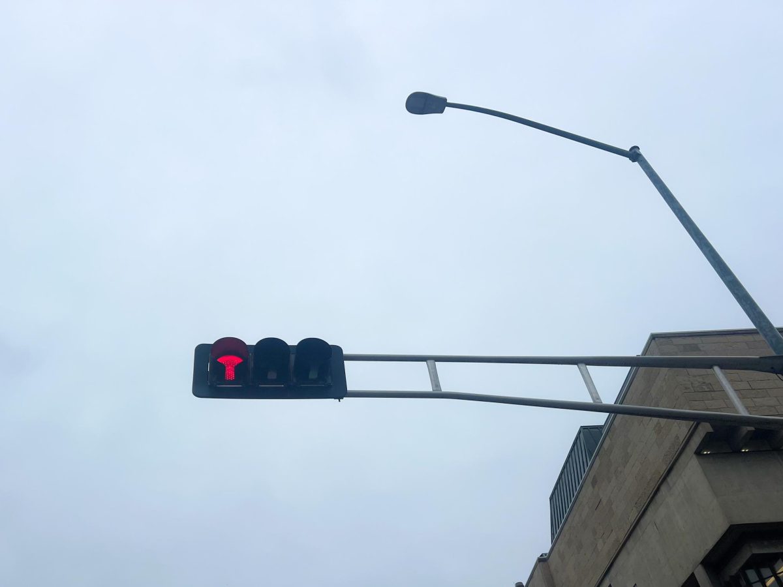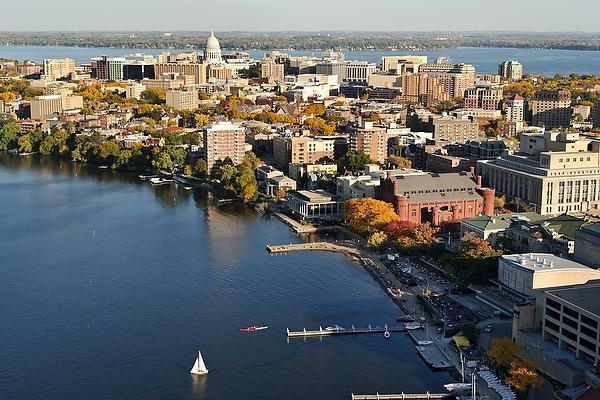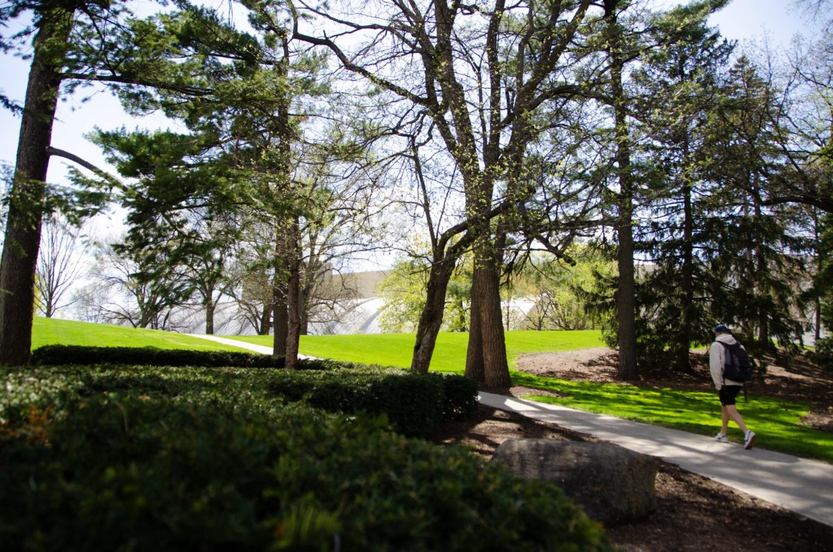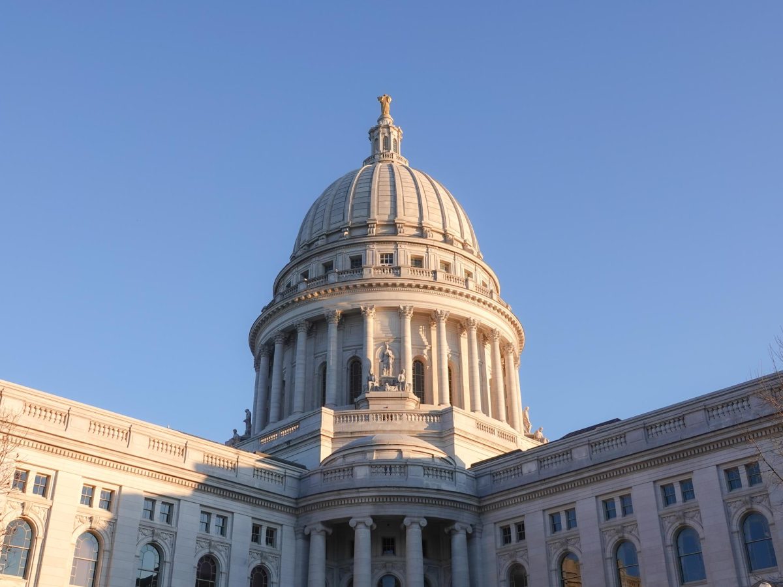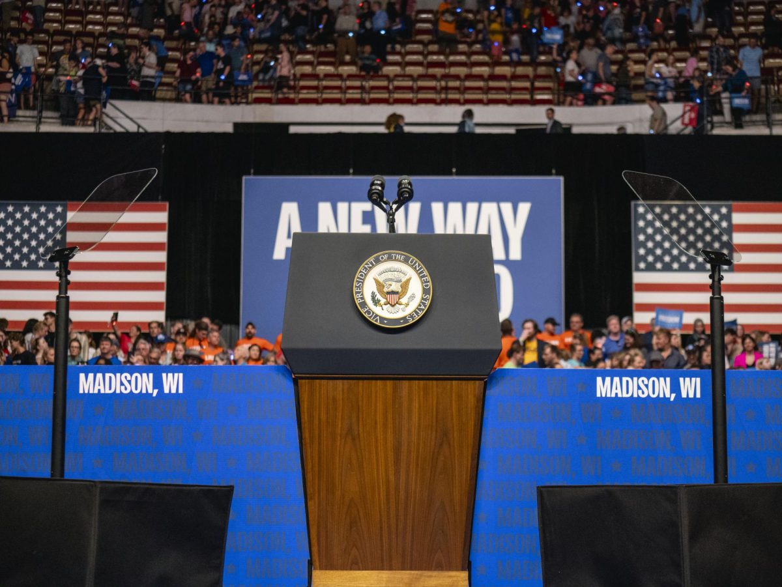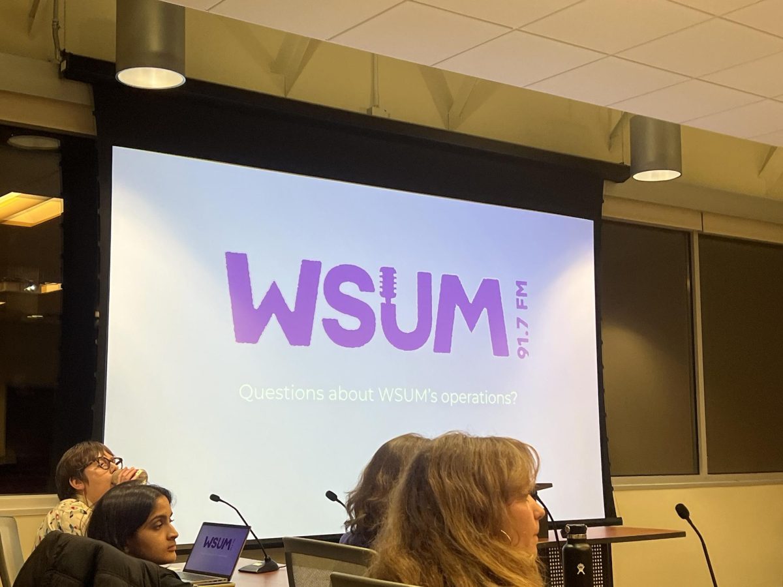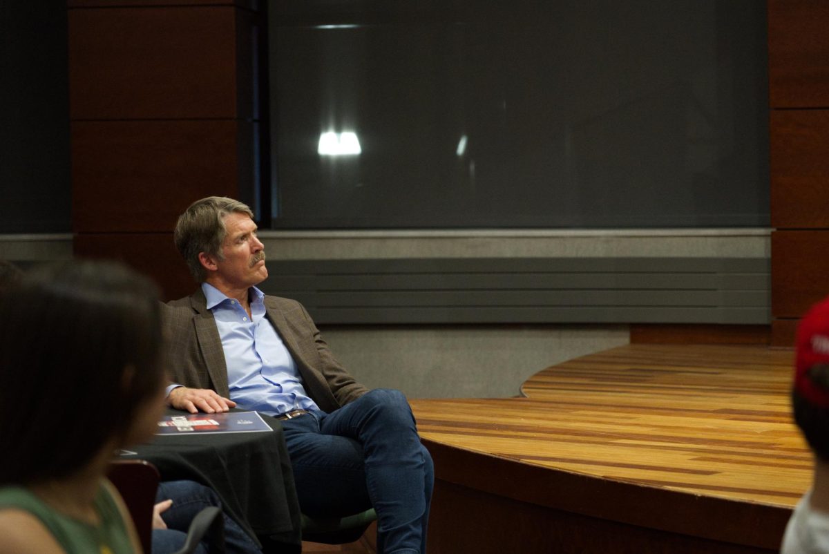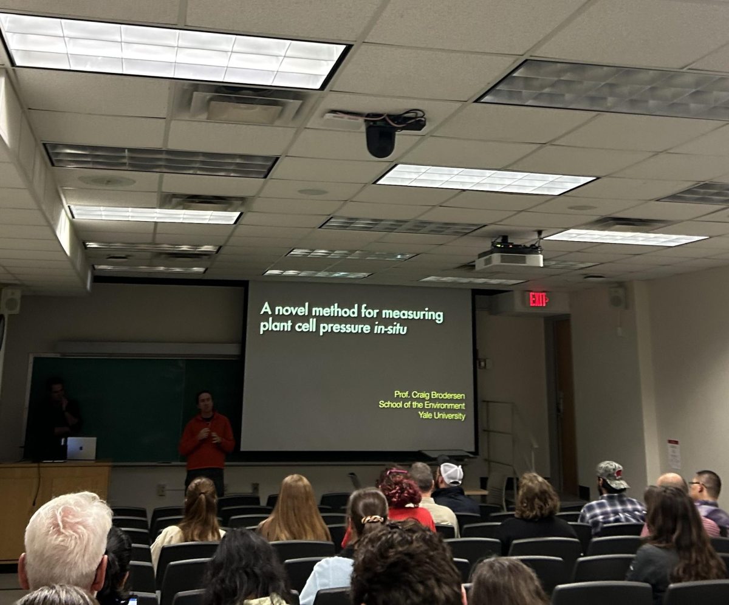After an initial rejection by a City Council commission, a local hotel developer has revised plans for a new hotel in downtown Madison, though it might require some help from the public.
The North Central Group has recently revised its plans for the new hotel just east of Capitol Square. In addition to funding, there were several concerns with the original plans, Ald. Ledell Zellers, District 2, and member of the city’s Plan Commission said.
Zellers said she would not be surprised if North Central Group asked for tax increment financing, a public finance method to construct the new building.
The precedent has been not to grant TIF for hotels, but there can be exceptions, Ald. Scott Resnick, District 8 said.
If the city did approve a TIF for the new building, a new TIF district would need to be created or a former would need to be expanded, Zellers said. That expanded district would most likely be District 32, she said.
Resnick said the hotel has not “ruled public funds out or in,” but the possibility still remains on the table. Zellers said the commission would need solid justification to approve public funds for the building of a hotel.
Another major issue Zellers highlighted is that the hotel would be built on the same block as the Lamp House, a historical house designed by Frank Lloyd Wright. As a “heritage building,” Zellers said it was necessary to preserve the important structure.

Flickr user Teemu008
The plans for the new hotel do not adhere with the height restrictions imposed by the Lamp House Block plan and there are concerns about the hotel shadowing the Lamp House, Zellers said.
The Plan Commission also has concerns about traffic flow and sidewalk width. The original plans had too small of a sidewalk for the volume of foot traffic expected on the block, which also has plans for a new apartment building.
North Central Group’s revised hotel plans intend to meet the specifications from the Plan Commission, Resnick said.
The revised plans do offer wider sidewalks and better ease of traffic and Zellers said the North Central Group’s plan included more onsite parking and a lift system for the valet that would allow for even more space.
Resnick said the vote on the original plan was a tie, broken only by the Chairman’s vote against them. Resnick himself voted in favor of the original plans, saying that they reflect the type of traveler to the downtown area. Zellers also said the building had a “cool design.”




