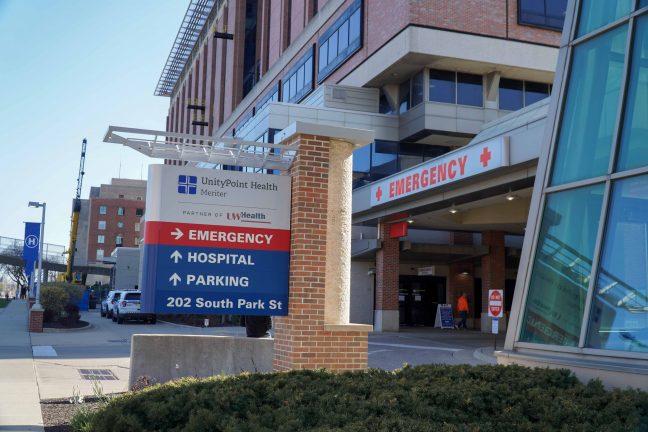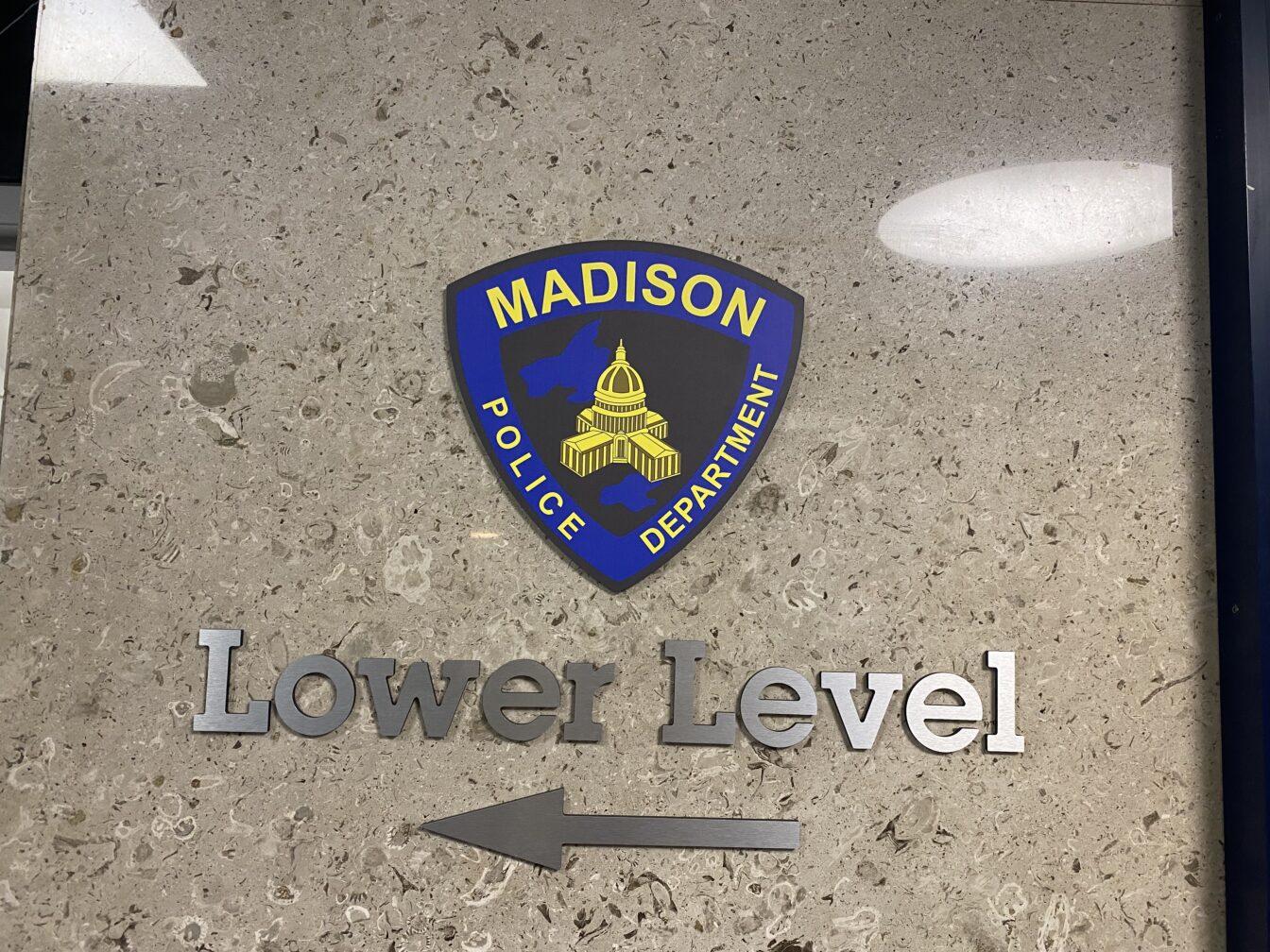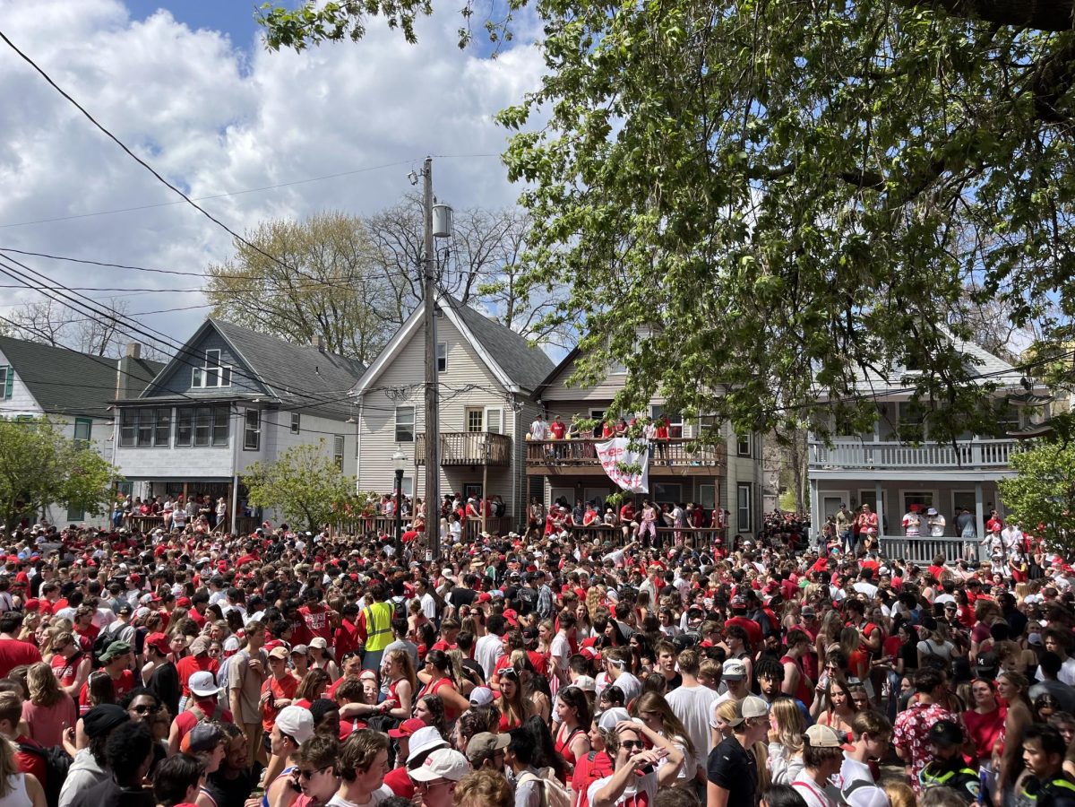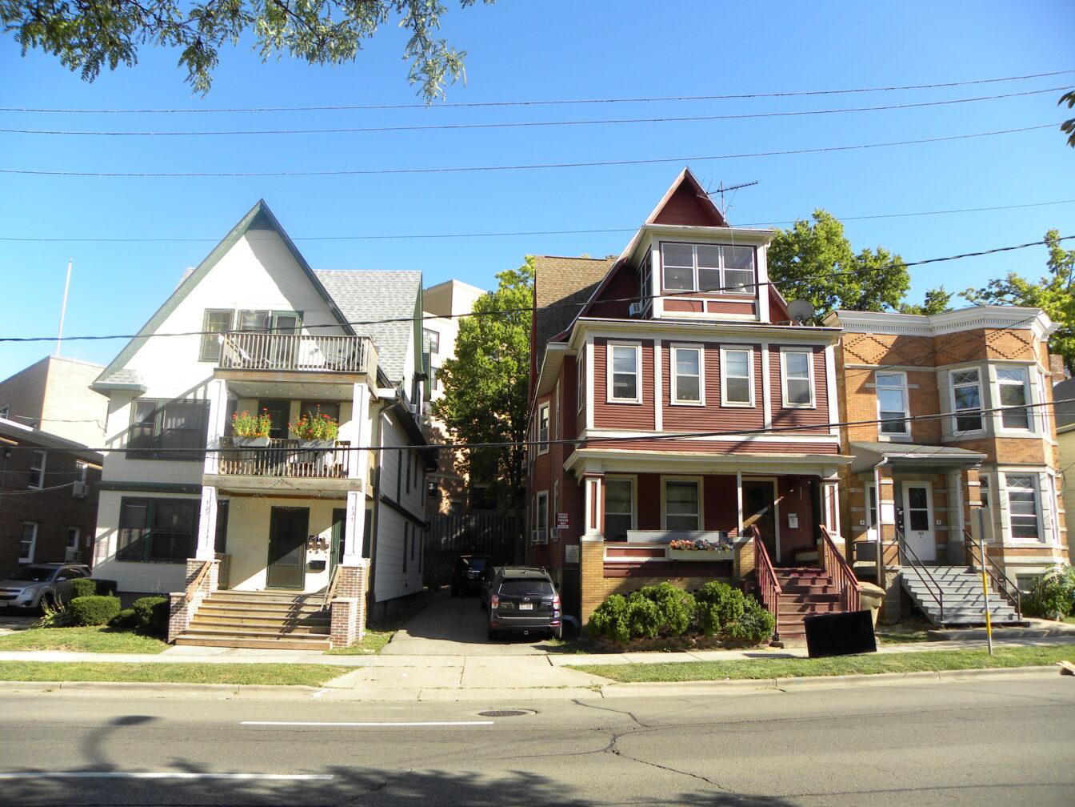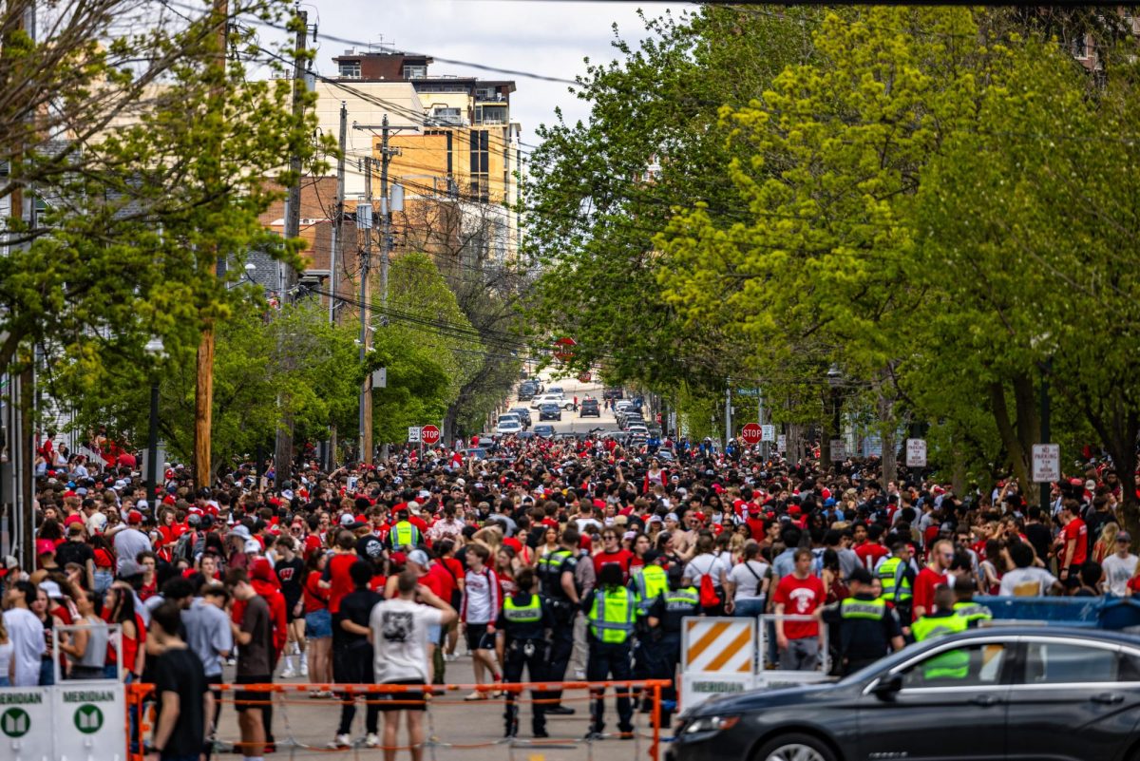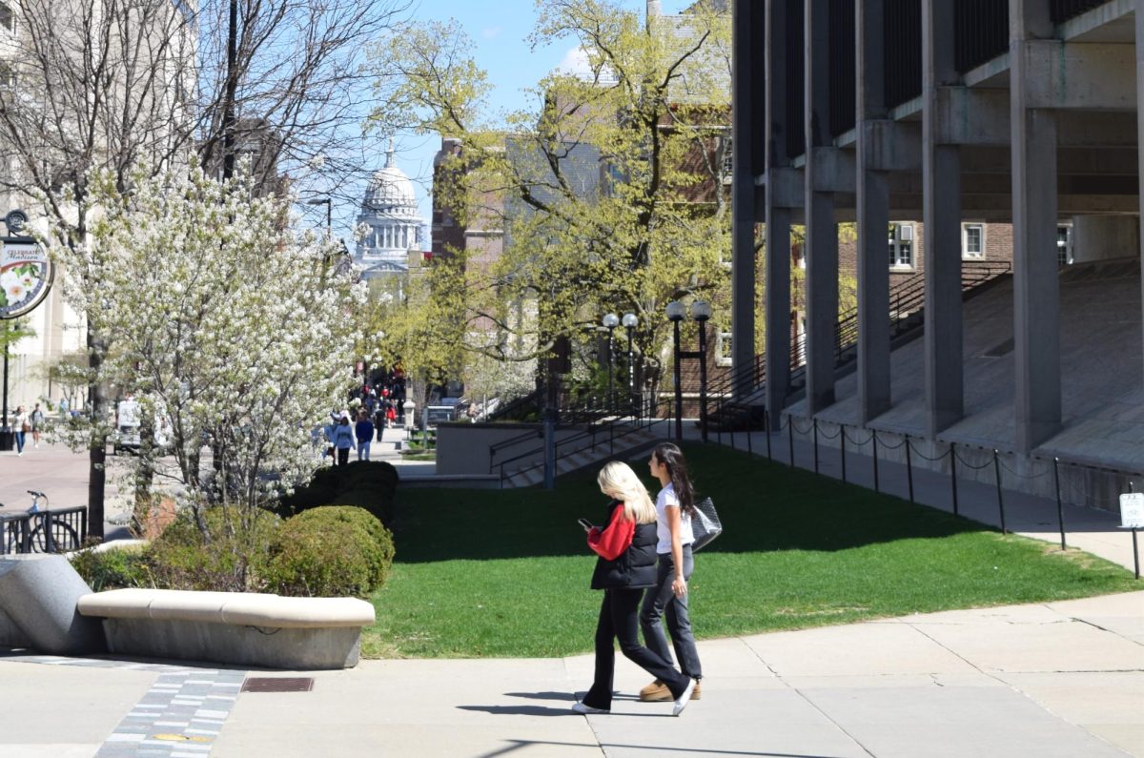West Washington neighborhood members voiced approval for a planned new development in the area, which would include apartments targeting young professionals, such as those employed at Epic Systems.
The proposed mixed-use development will be located at 425 W. Washington Avenue, with the building housing residential apartments, a local business and a Capitol Fitness center, according to John Sutton of Sutton Architecture, the building’s developer.
The new development requires the demolition of the one-story building that currently occupies the space, Sutton said. The owner of the building, Erik Minton, wanted to see more residential space in that location, he said.
Sutton said the current building is home to Dr. John Bonsett-Veal Vision Source, an optometry clinic that will occupy one of the commercial spaces allocated in the building plans.
Sutton added the fitness center will have a reception area on the first floor, equipment on the second floor with the rest of the building being comprised of residential units.
Sutton said the development is not geared as much toward students as potential future employees of the medical software company, Epic Systems. Many of the recent developments in the downtown area are based on projections from the company on the number of people they intend to hire throughout the next few years, he said.
Sutton said the new plans featured a small rooftop terrace on the fifth floor. The terrace will be available for public use but is also set in a convenient location for tenants across from the elevators and stairs, he said.
“The terrace will be limited in size because we don’t want to create a party deck,” Sutton said. “However, it is a good location for tenants.”
Sutton also highlighted the changes in the parking structure of the building. The new plans included two levels of underground parking and increased the number of stalls from 52 to around 64, he said.
“50 housing units to 64 parking spots is a very good ratio for parking for the residential part of the building,” Sutton said.
Several neighborhood residents said they were worried about public parking near the building, particularly the apparent lack of parking for the patients at the optometrist clinic.
Sutton explained there would be five stalls for optometrist parking. He added residents of the building will not be eligible for parking on the street, so street crowding in the area will not be a problem.
Another change to the development design was the addition of an extra elevator, Sutton said. For 50 apartments there are not usually two elevators because it is not economically efficient, he said.
“With the underground parking, Erik [Minton] felt for the long term it would be smart for him to put two elevators in,” Sutton said.
Peter Ostlind, chairperson for the Bassett Neighborhood Association, said he approved of the plans for the building.
“The site was crying out for something new to happen,” Ostlind said.
Ostlind added the influx of people in the area due to the residential apartments will be good for the downtown area.
It will add to the vibrant downtown and benefit the businesses in the area, Ostlind said.





