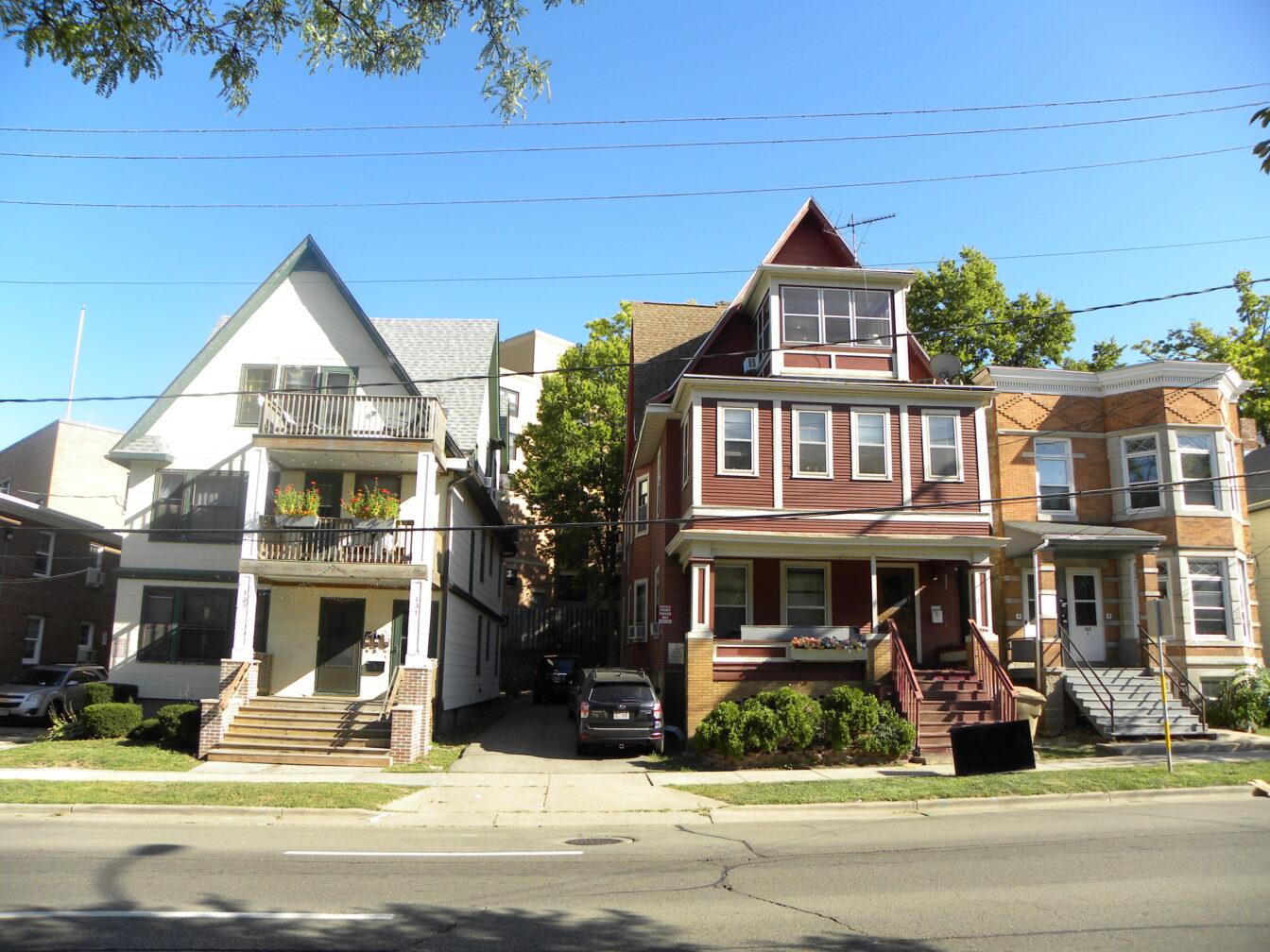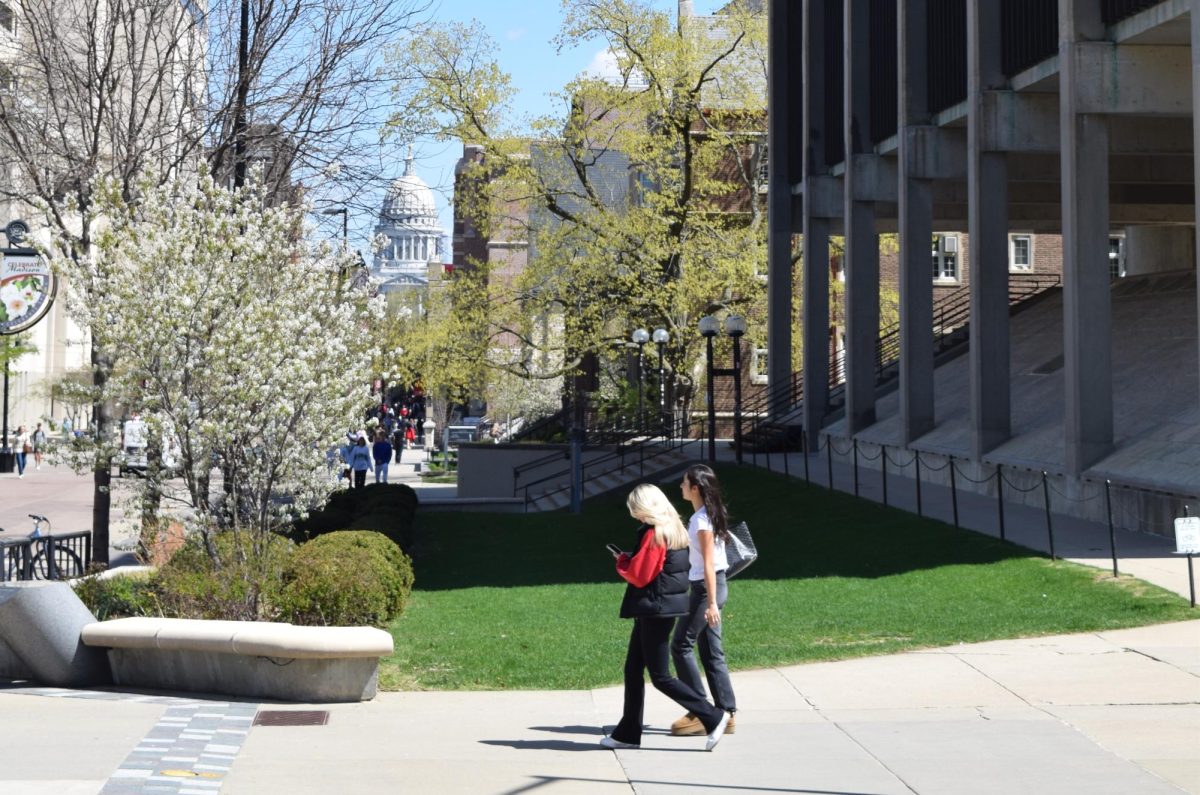The Urban Design Commission approved the continuation of the development of a Madison College Downtown Campus
Culinary Education Center at its meeting Wednesday evening.
The project went through the city design team and made changes to the plan according to the team’s recommendations.
“This is the final approval that MATC needs,” Ald. Mike Verveer, District 4, said.
Verveer added the college will now proceed in finalizing its plans and acquiring the necessary building permits.
Strang Inc. worked with Madison College to make the building symbolize the students and school, according to Strang Architect Peter Tan.
“The building expresses the visions, goals and talents of citizens and faculty,” Tan said.
Strang Inc. architects described the first floor of the proposed development as encompassing an entirely glass facade that will add excitement and invite those passing by to come inside.
The vertical elements and winged angle give the building an exuberant feel and better expresses the college, MATC Administrator Tim Casper said.
UDC passed the proposal in a 5-3 vote.
Verveer said he is very pleased with UDC’s decision to approve the MATC project.
“I was a little surprised that it was a relatively close vote,” Verveer said.
Verveer said he held many neighborhood meetings in which the feedback was supportive. Verveer also expressed his excitement that the program is bringing a piece of the MATC campus back downtown.
The Culinary Education Center is scheduled to open in time for the 2014-15 school year, Verveer said.
UDC also unanimously approved the initial proposal of a mixed-use development on 502 S. Park St.
The five-story building will include 57 units made up of studios, one bedrooms, two bedrooms, 73 parking spaces, 74 bike stalls, a courtyard, a green rooftop terrace, a fitness center and two lobby spaces.
Citizens of the area were split between support and opposition of the project. Those opposed expressed concern with the height and density of the building in a predominately community-oriented neighborhood.
Those in favor of the project said it supports a vibrant business community that is up and coming in Madison.
Ald. Sue Ellingson, District 13, said she took a long time to make her decision, but ultimately decided to support the project because she believes it will act as an investment for the future.
“I don’t think this is perfect, but it’s one we should accept,” she added.
UDC additionally heard an informational presentation from Knothe & Bruce Architects regarding the deconstruction of three buildings for a new eight-story, student-oriented apartment building and the addition of two stories to an existing building at 140 Iota Ct.
City Planning Staff Member Tim Parks said that his staff held concerns that removal of the buildings may begin to negatively affect the historical district. Another concern voiced was the ability of the fire department to serve the development.
Ald. Bridget Maniaci, District 2, said the neighborhood is frustrated because of how the proposed buildings would be developed. The area needs to be accessible for fire and EMT services, which may prove to be difficult because of the existence of a walkway rather than a road, she said.
“I want to see safe housing,” Maniaci said.
Maniaci will hold a neighborhood meeting Monday to receive feedback from the people who currently live in the buildings on Iota Court.














