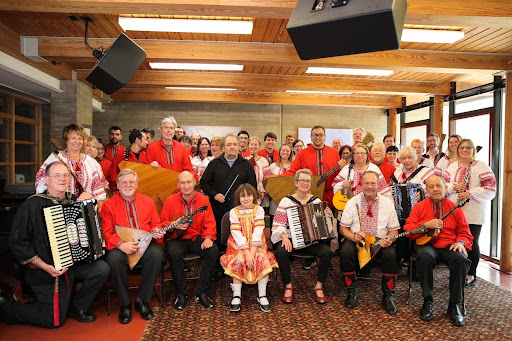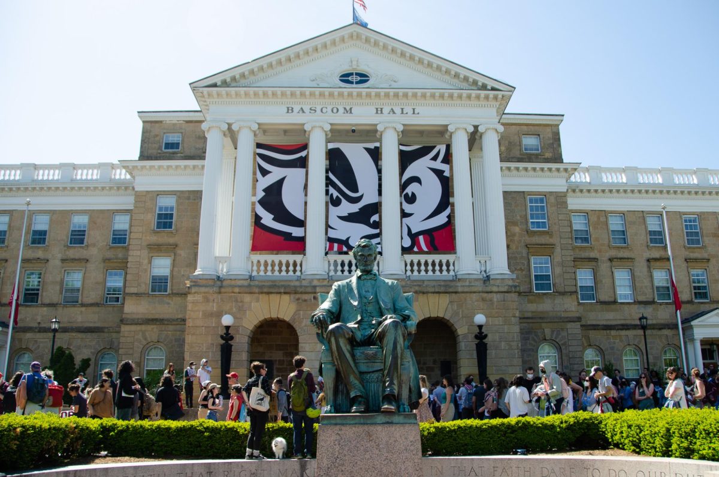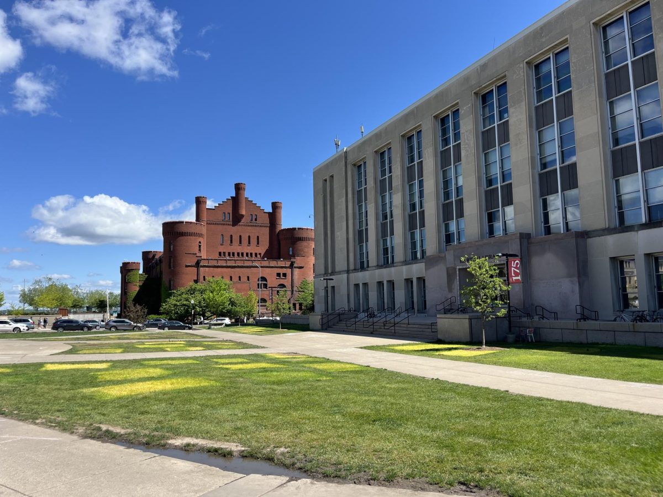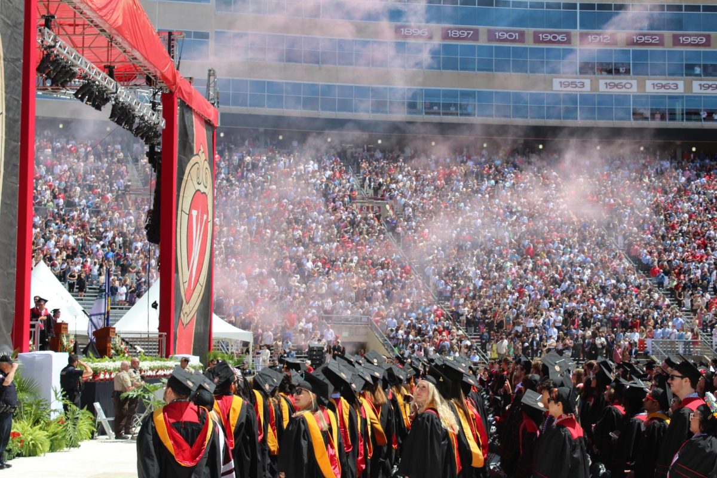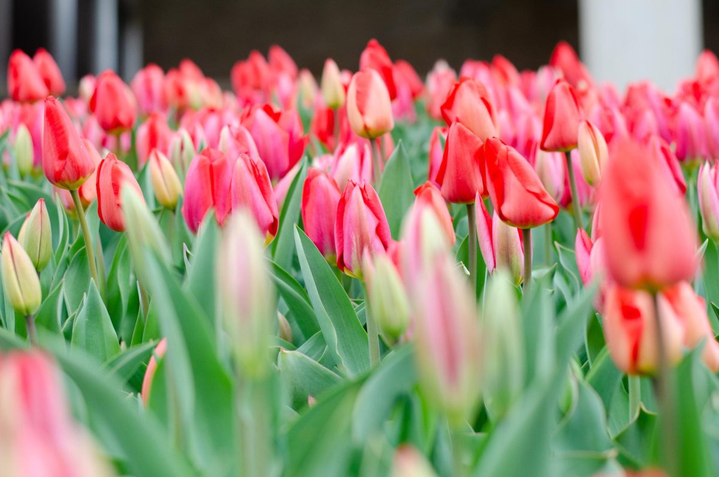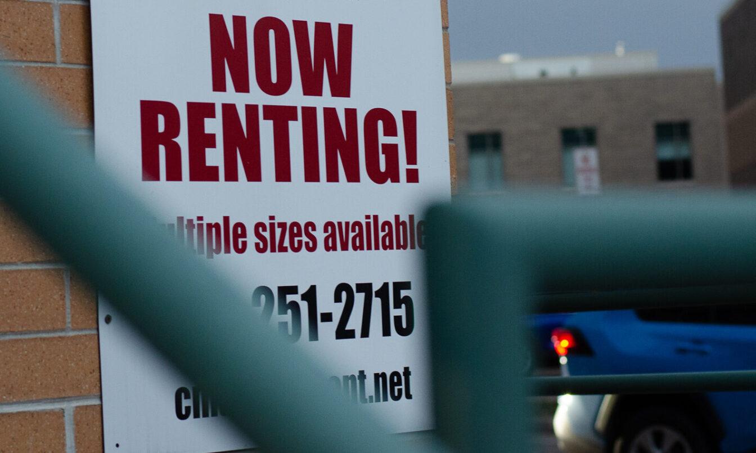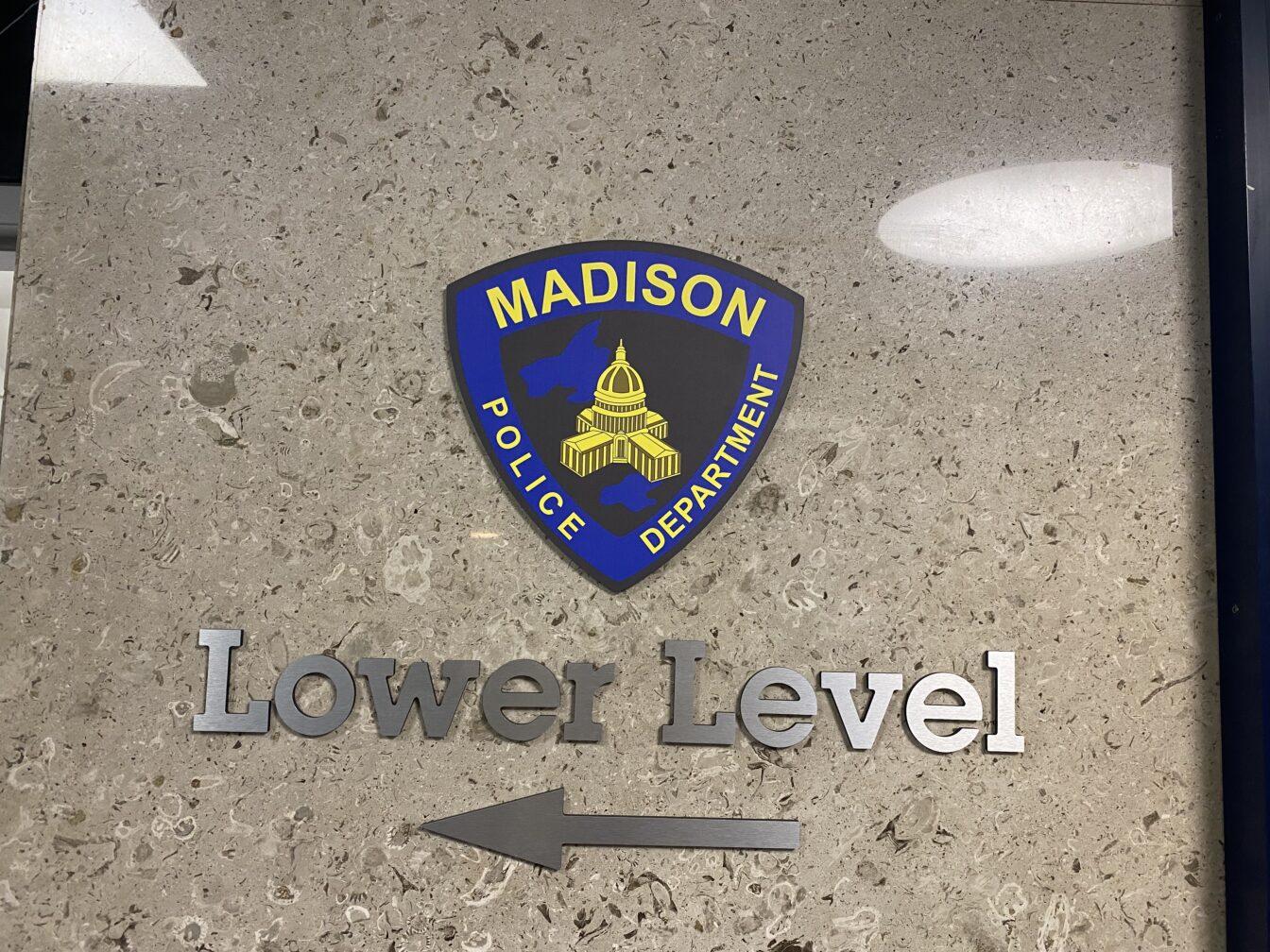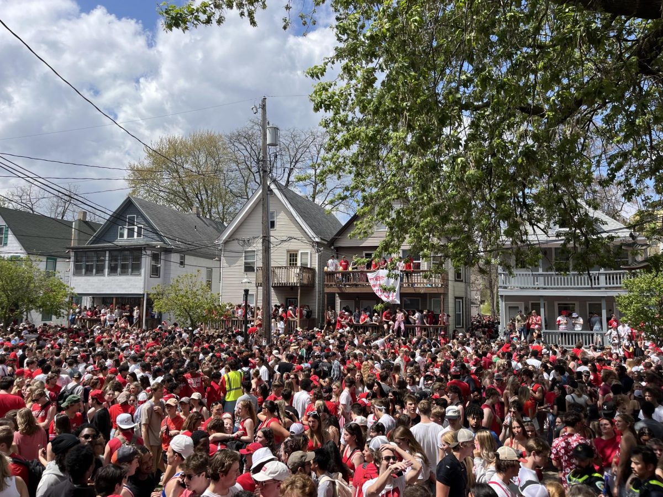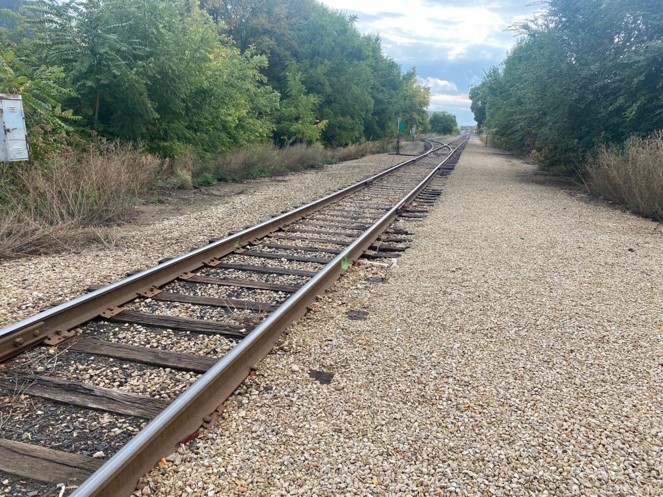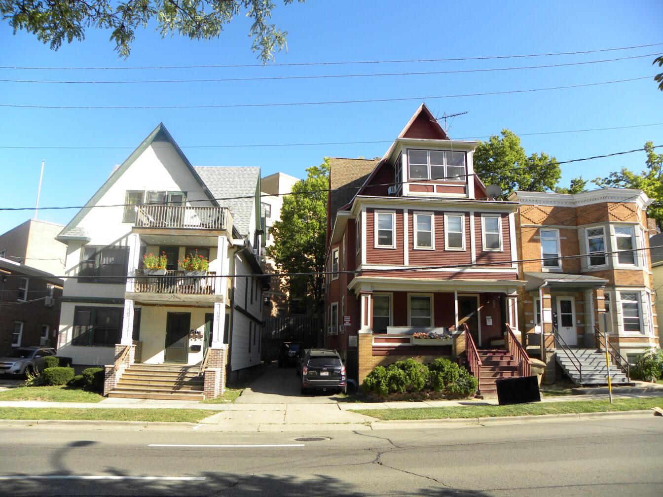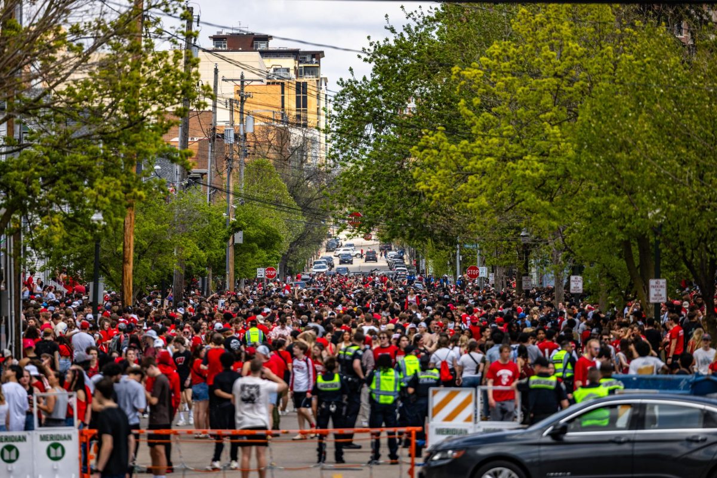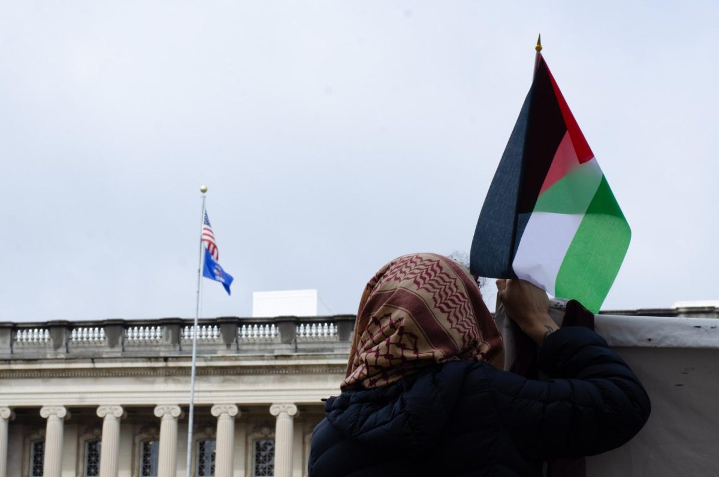A local developer presented a new design to the Mifflin West District Committee Thursday night for a proposed apartment complex on West Mifflin Street in place of the old Planned Parenthood building.
The complex would be four stories high and house efficiencies, one and two bedroom apartments. The design includes four entrances to the building along with a garage and a flat rooftop.
Overall, developer Patrick McCaughy said his estimated budget is about $5 million, including the costs of land and development.
McCaughy presented the new design after the city disapproved of a previous attempt. The new design features a flat roof instead of the previous rendering’s gabled roofs, which the city felt didn’t fit the character of the neighborhood, McCaughy said.
McCaughy said he was unclear what the city’s idea of the neighborhood is.
“Most of the neighborhood has two story beat up houses with eight people living in them,” McCaughy said. “[The area] needs a new four story building otherwise you’re looking at a planned parenthood building for the next 20 years.”
Committee member Scott Koval said McCaughy’s design is meant to attract both students and young professionals to the area. He said he appreciated the design team considering the group’s recommendations.
The committee preferred the idea of the building’s exterior to seem like three townhouses sitting next to each other, Koval said. Koval said while he knows some committee members are adamantly opposed to a flat rooftop, he believes it would be appropriate given the size of the building.
Koval said he believes the new design is going in the right direction.
Committee member Larry Warman said, if possible, he also would like to see a design that seems like three sets of buildings sitting next to each other.
The new design features offsets with different parts of the building set at various distances from the sidewalk. McCaughy said the garage near the far right side would be the closest part of the building to the sidewalk with the next section set back by eight feet.
However, Koval said the design is still not up to par. He said the commission preferred the idea of three sections based mainly on offsets. The current design, he said, looks like a “mix and match” of different styles.
“[The design] looks like a hodgepodge,” Koval told McCaughy. “If you have three sections, pick a style for the one section and be consistent vertically.”
McCaughy said the Urban Design Commission will likely change different aspects of the designs like colors and windows. He added he was unsure of what exactly they would change.
The remaining committee members present at the meeting, which was relatively sparse, said they had no strong objections to the current design.
McCaughy said he would like to have a public meeting to earn the neighborhood’s approval. While no public meeting is planned yet, he said he would like to present a more concrete design with color and more detail.
The design will be submitted to the Urban Design Commission for review in the first week of December.


