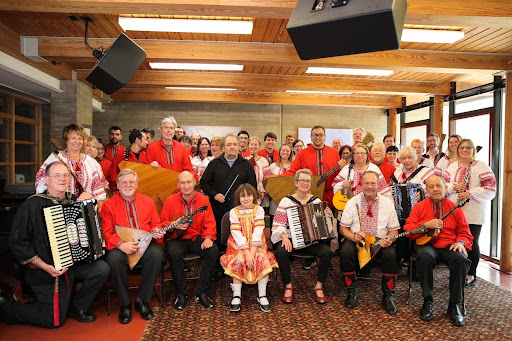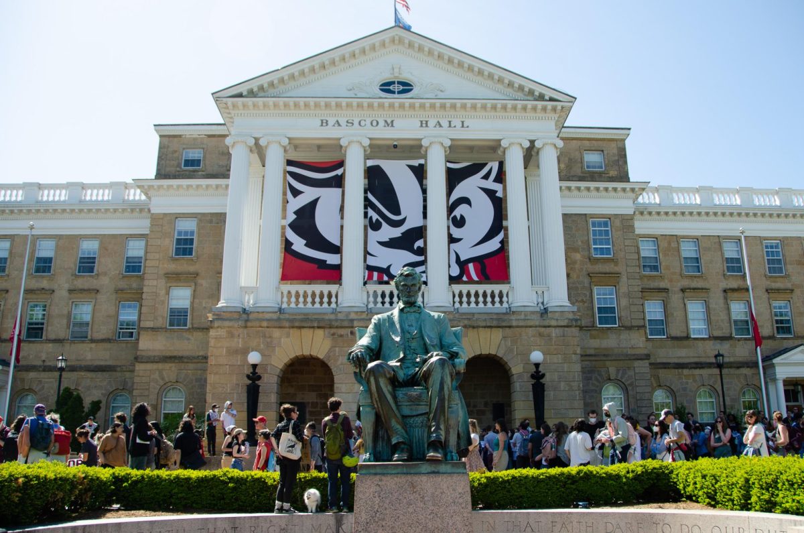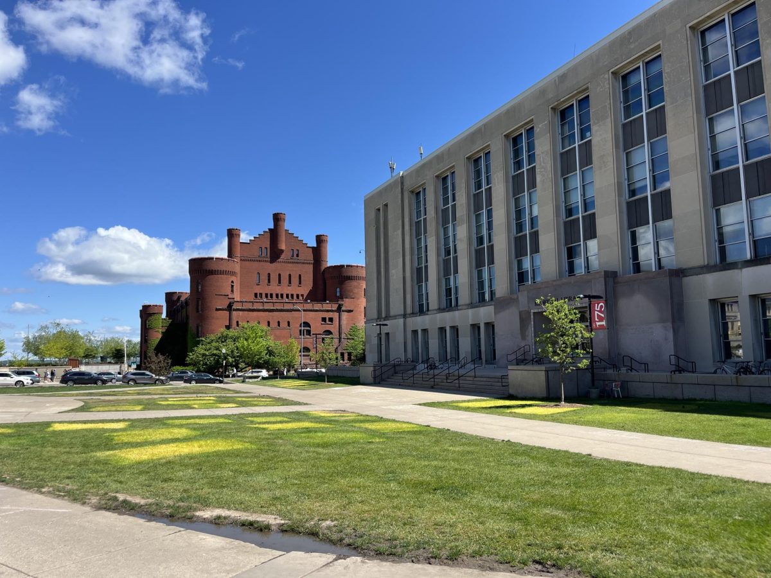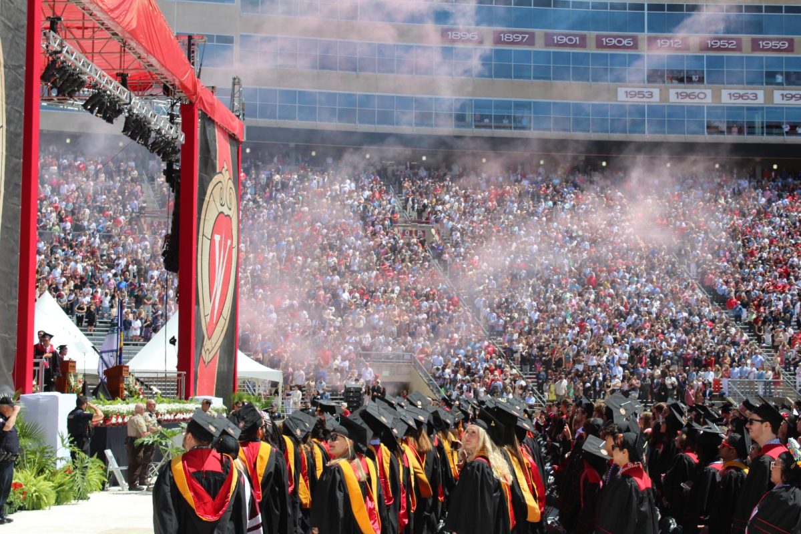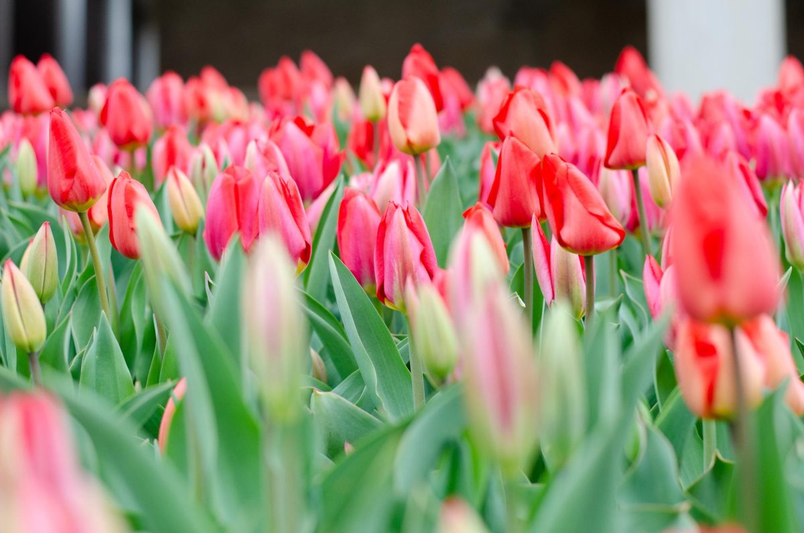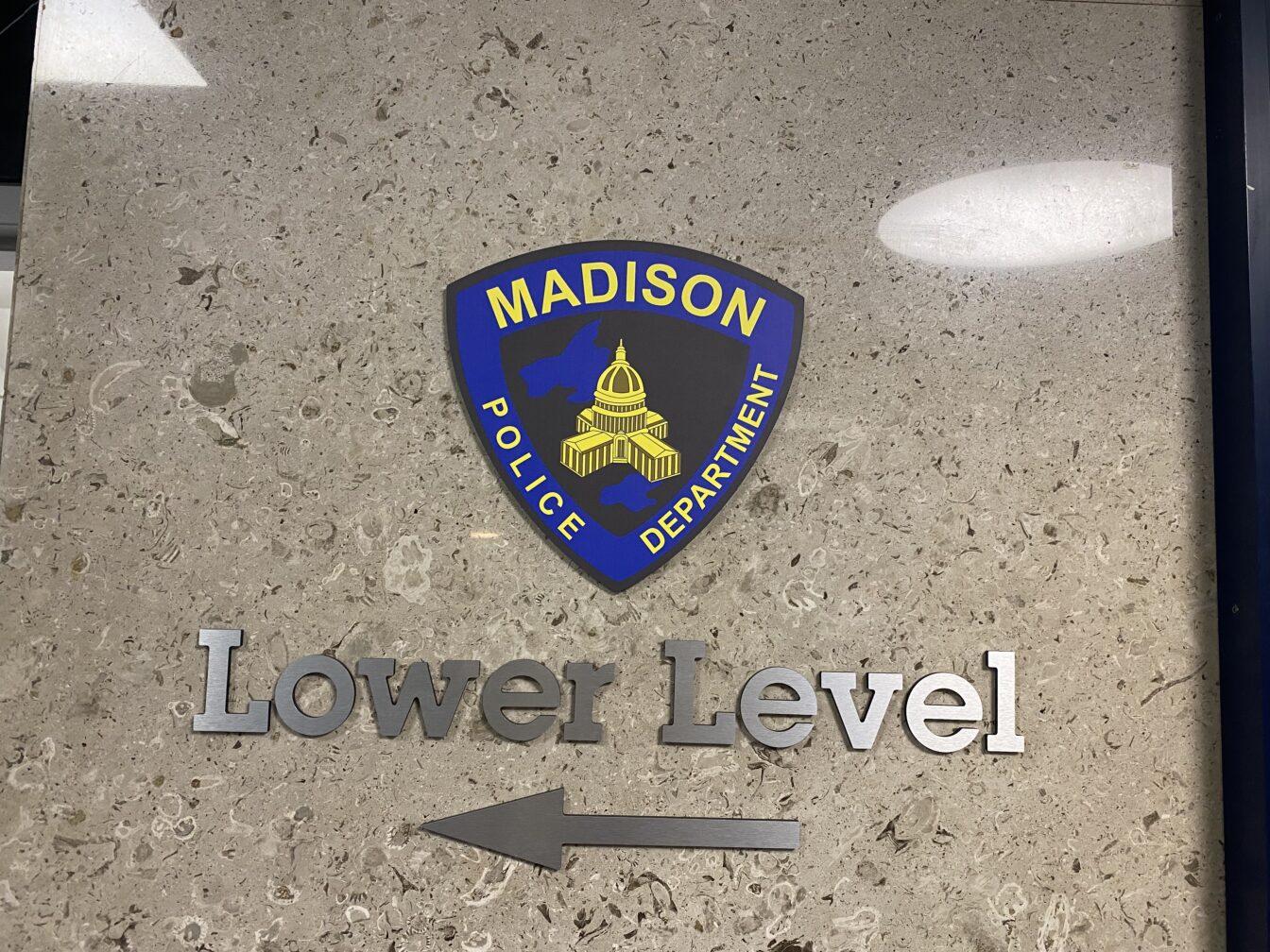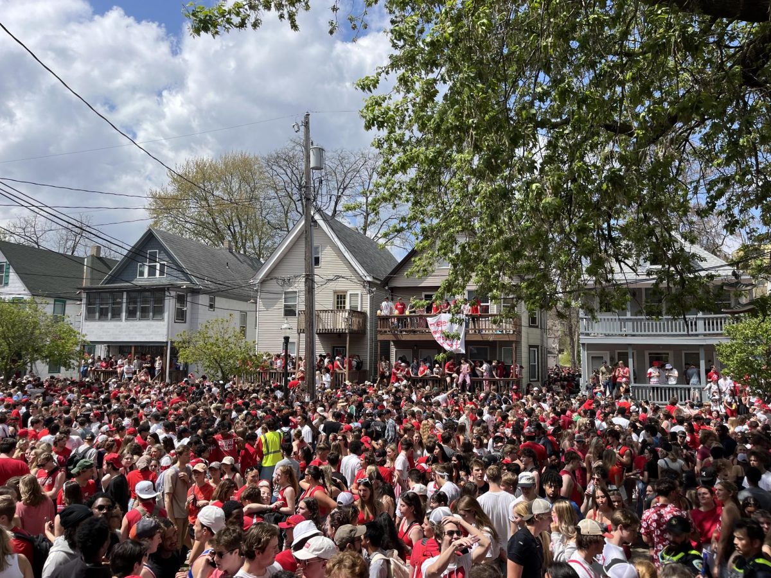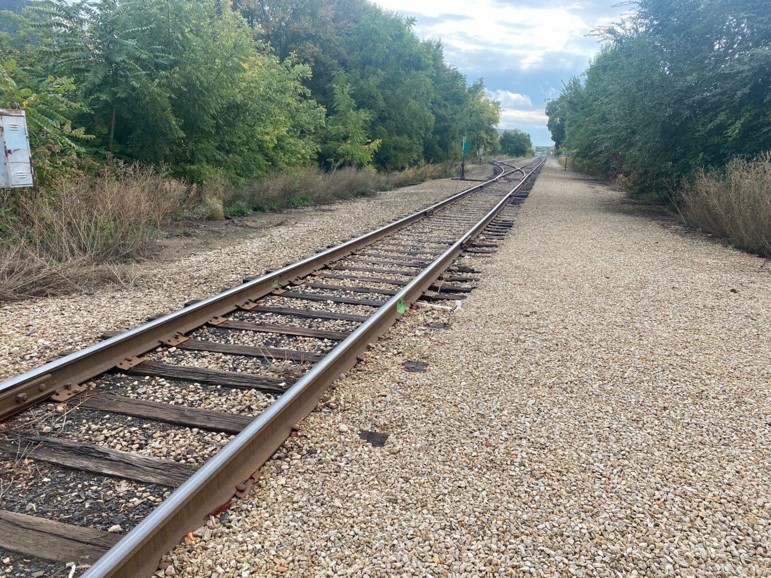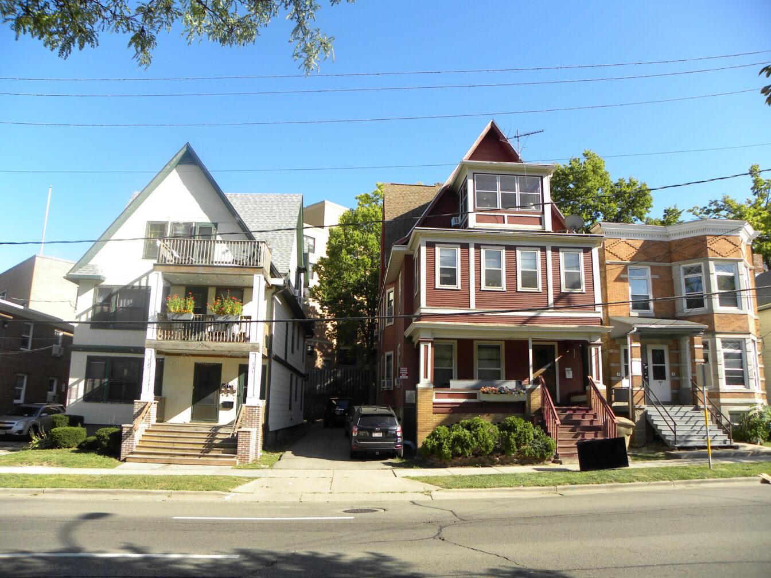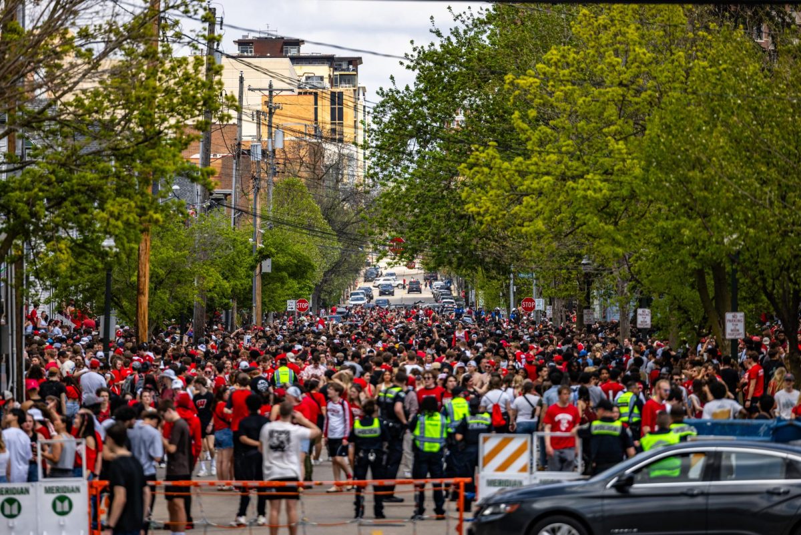A city committee approved a revised design for the new Gordon Commons Monday that includes an expanded plaza, among other aesthetic changes.
Committee members were supportive of much of the project, but originally took issue with many of the features of the building when plans were presented Jan. 25. Gary Brown, director of campus planning and landscape architecture, presented the new designs.
Among the changes revealed Monday were additional windows and landscaping on the Dayton Street side, an expanded plaza on the opposite side and the utilization of architectural stone fins and pillars to break up the overall visual impact.
“All of that was designed to help it not look like the back of the building,” said Alan Fish, associate vice chancellor for Facilities Planning and Management.
The new building will occupy the space left vacant by the demolition of the old Ogg Hall. The area that currently serves as the site of Gordon Commons will provide students with a large green space for events and recreation.
Assistant Director of University Housing Mike Kinderman confirmed demolition on the site will begin fall 2012, with construction beginning the following spring. The building is expected to be completed spring 2013, though an exact, step-by-step timeline has yet to be developed.
The committee also heard a presentation by Fish regarding the Charter Street Heating Plant.
A 2008 lawsuit concerning the plant’s emissions prompted Gov. Jim Doyle to call for renovations of the plant rather than simply replacing the components that reduce emissions. The renovated plant will operate a biomass boiler that burns wood and agricultural waste products rather than coal.
The renovated plant will house an unloading area and storage silos on one side of Mills Street, transport the fuel source over the street and deposit it into a boiler. The plant is larger than what currently exists, but committee members were concerned as to the appearance of the large silos, boiler and unloading facility.
“Our general design approach was not to hide it, but rather to celebrate it,” Fish said.
The current design depicts a green line illustrating the flow of fuel through the facility. By highlighting the path of the fuel, Fish said he believes a more attractive aesthetic and educational quality could be achieved.
A facet of the project many members found appealing was the multiple opportunities to view the inner workings of the facility. Windows would allow passersby to see workers operating the boiler system, and a large semi-circle enclosure housing train unloading equipment would be visible from the bike path as users approach it.
Committee member Mary Berryman Agard put forth a motion for approval of the plans, provided that further emphasis is placed on viewing opportunities and utilizing large blank spaces of the building’s surface as possible art locations. The proposal to approve passed unanimously.
Following the approval, Brown updated the committee on the status of several University of Wisconsin projects.
Renovations to the Chazen Art Museum are on schedule for fall 2011 completion, while the ice rink intended for construction near the Kohl Center has stalled due to funding issues. Additionally, plans are being developed for the renovation of the Memorial Union.


