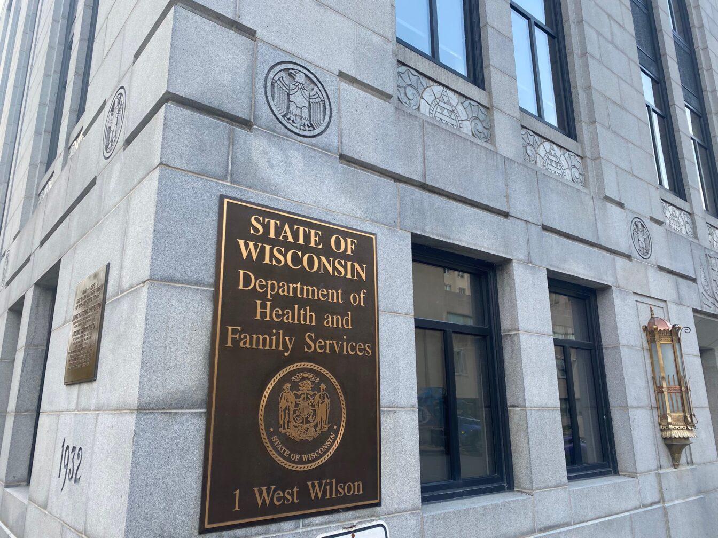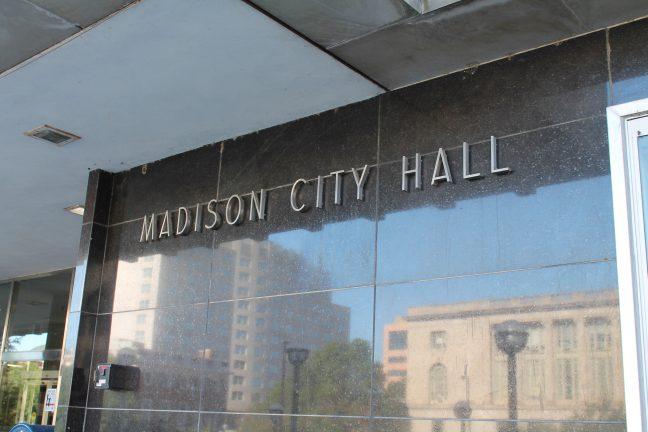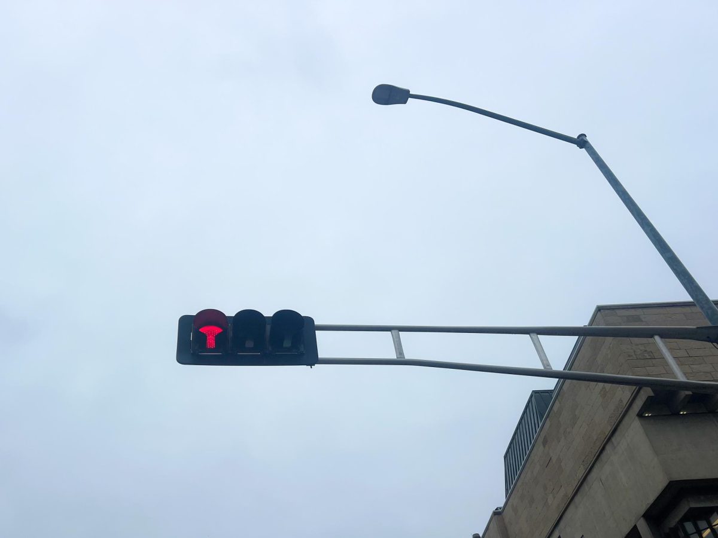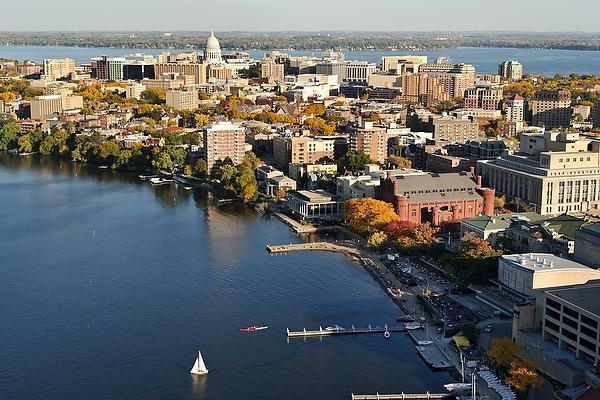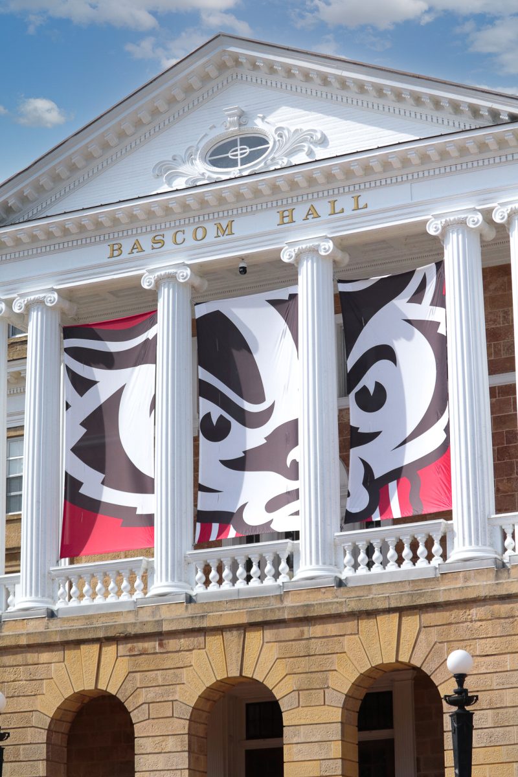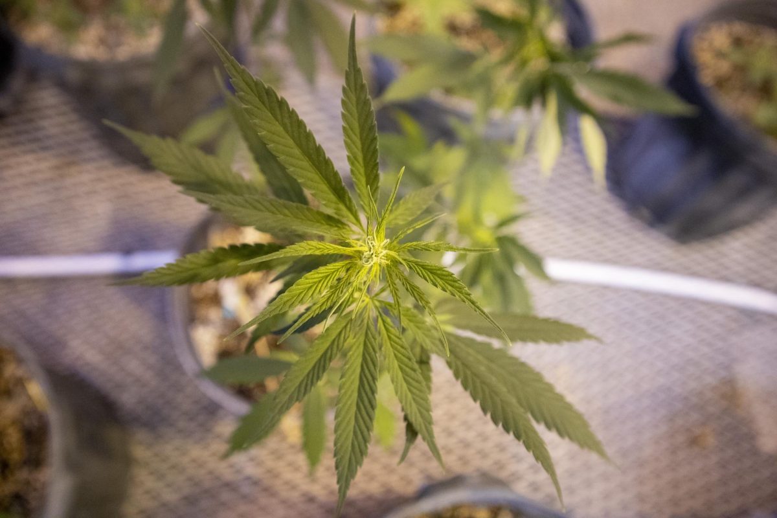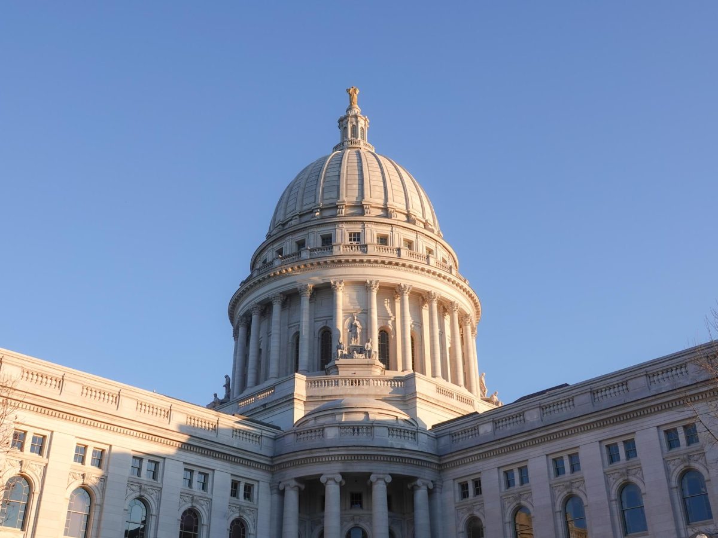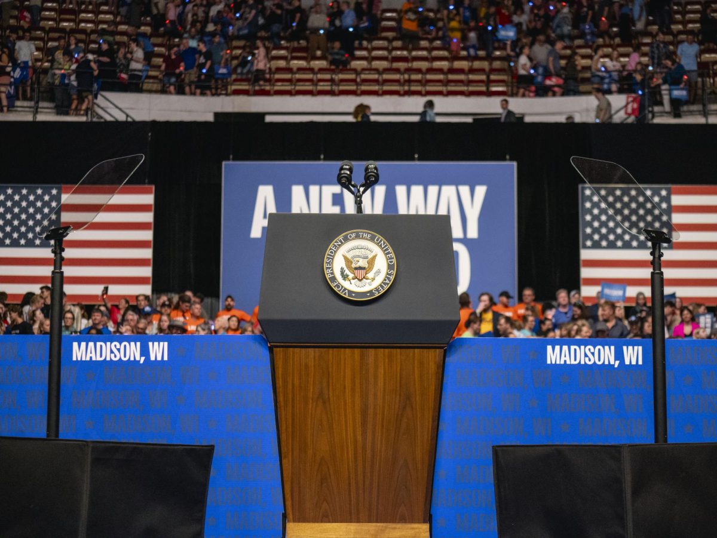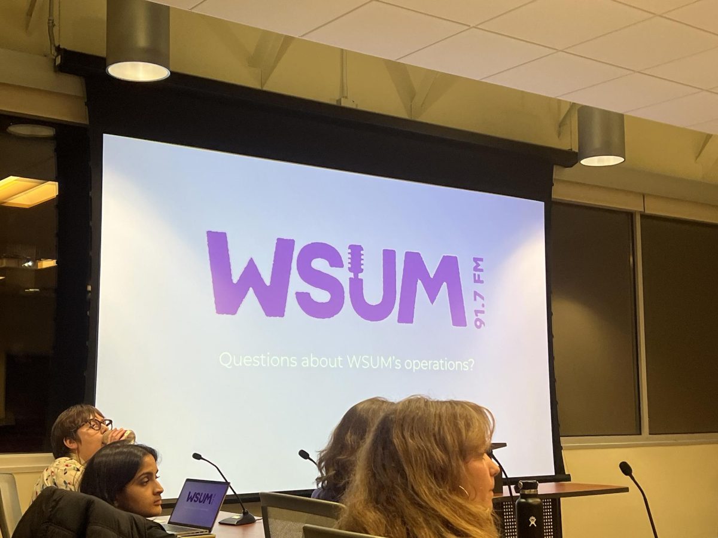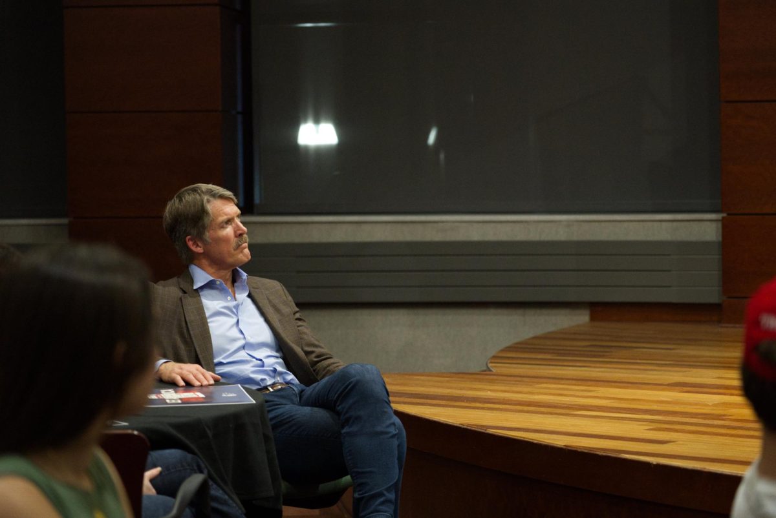
The plan to redevelop downtown Madison’s Central Library moved closer to entering the city development process Tuesday night when the new structure’s architects revealed the final design for the new facility.
After receiving feedback from four previous public meetings over the last five months, Central Library architect Jeff Scherer told members of the public and the city’s Public Library Board the new facility will use a large amount of glass and attempt to achieve a gold statusLeadership in Energycertification for sustainability.
“TheDNAof this new building is springing from the past, but it’s not cloning the past in the same way; it’s evolving it,” Scherer said. “It’s been really interesting to figure out how to make this work without it seeming disjointed.”
Under the new design, the entire facility will be gutted and refitted with new sustainable materials and a fully renovated basement with a new children’s section. The new building’s third floor will also include a reception space and several adjoining large meeting rooms with a capacity for about 500 people when combined.
The main entrance to the library and some of the new building’s main features will be held at the corner of Mifflin and Fairchild Streets, where a large, three story glass curtain wall will extend around the corner and about half a block down each cross street.
Scherer’s new design is a departure from the current library structure, which he said architects several decades ago designed to be a nuclear fallout shelter.
Today, the building is mostly brick with a noticeably small proportion of glass. The new structure emphasizes the use of glass and takes the current building’s slitted windows and replaces them with larger panes of glass on all sides.
Scherer said the current tentative timeline for the library’s reconstruction calls for a groundbreaking in fall 2011 and a grand opening two years later in fall 2013.
Many of the approximately 100 people who turned out for the meeting said the third floor, which is home to library offices and the meeting facility, should have a community garden on the outdoor roof. Currently, plans call for a green roof either to encircle the third floor or take up an entire block of the outside. Scherer said the space could become a public terrace.
Members of the neighborhood surrounding the library said they were pleased with the new design. One of the main concerns surrounding the library – the future of the homeless population after the new facility opens – will likely not change from the situation’s current status.
Currently, many members of Madison’s transient population gather around the library throughout both the daytime and nighttime hours. Scherer said he conducted focus group studies with both homeless frequenters of the library and members of the business community.
“Our society is going to evolve in terms of how [the homeless issue] is dealt with,” he said. “The building, I think, will help that happen.”
Additionally, downtown Ald. Mike Verveer, District 4, said the plan was “brilliantly received.” He added most transients frequenting the library are not currently a major problem facing the library, unlike the recently redeveloped Lisa Link Peace Park, where many State Street owners complained of crime associated with panhandling.
“Most of the patrons don’t create any problems,” Verveer said. “I think they’ll enjoy [the library redevelopment].”


