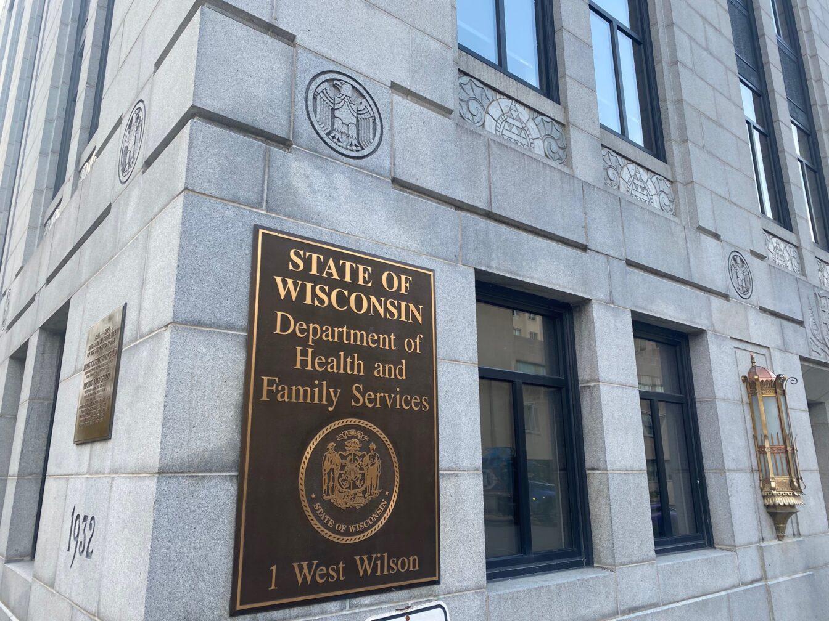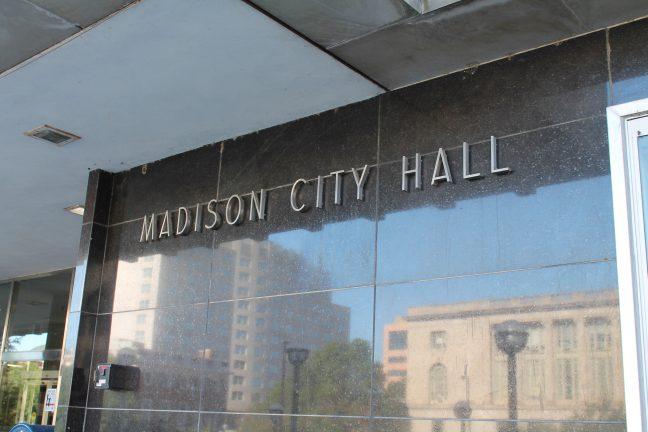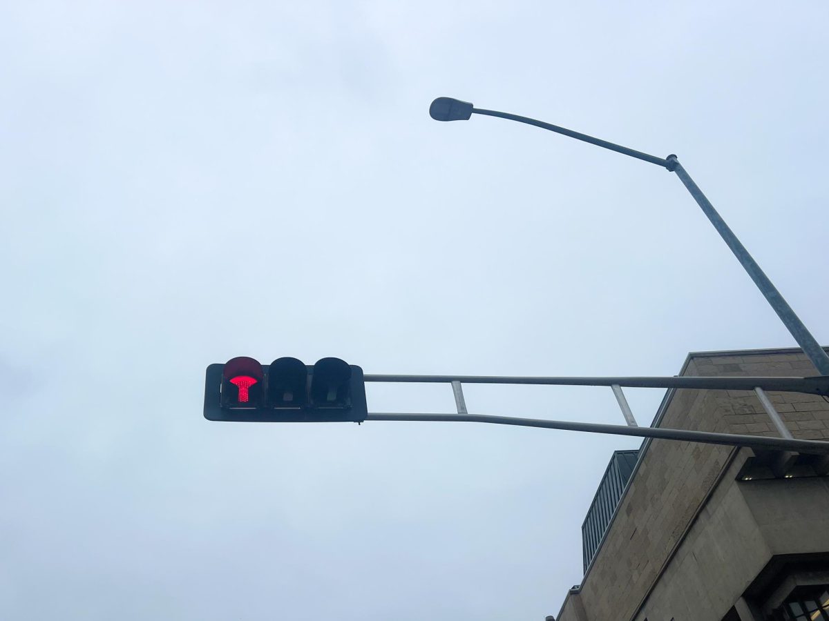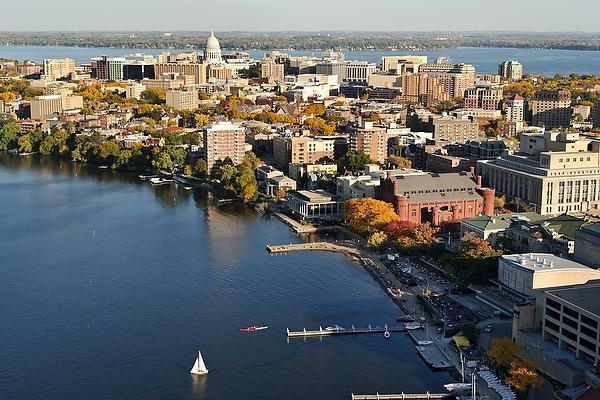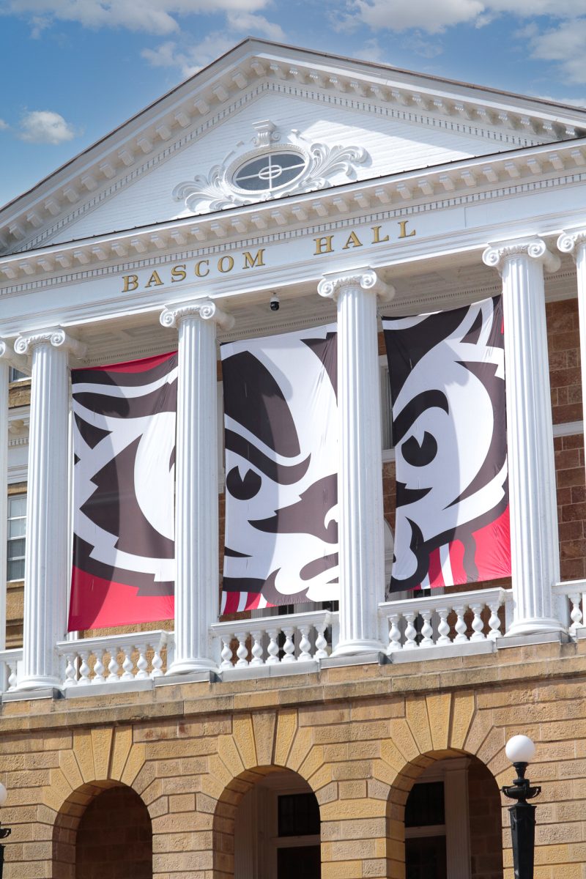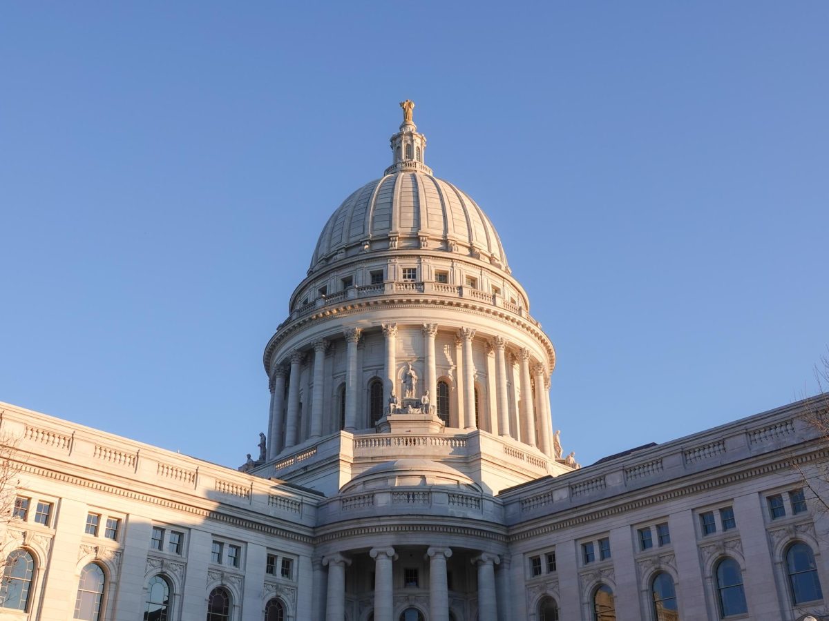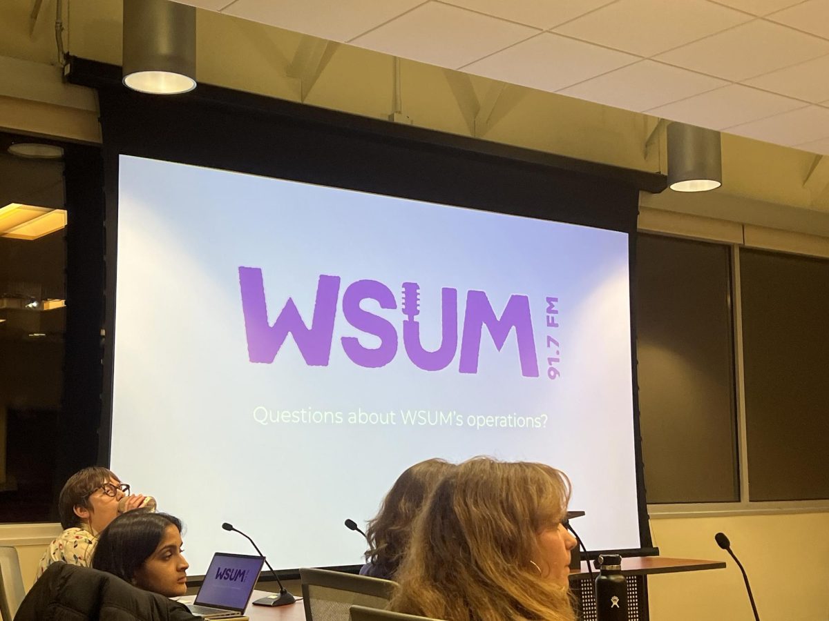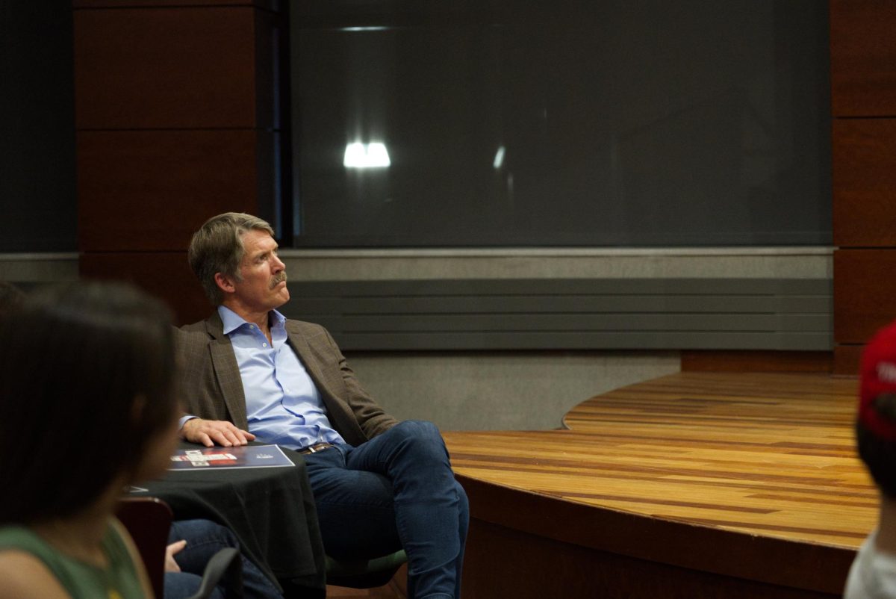A proposal for Hub Madison II went through hearings in front of both a neighborhood session and Urban Design Commission meeting this week.
After Monday’s presentation to community members, Hub II representatives left expecting “full support from the city” going into the committee meeting Wednesday night.
Representatives look toward a second ‘Hub;’ expect full city support
The proposal was brought to the commission in order to receive feedback, but final decisions have not been made.
Brian Munson, principal urban designer and representative for CoreCampus, and Jeff Zelisko, principal architect at Antunovich Architects, presented floor plans to the commission.
After taking suggestions from the commission into consideration, Munson hopes to officially submit the proposal by March 4.
“It’s kind of a complex cakewalk, and what we have really worked hard to do is build to respond to that,” Munson said. “We are happy to bring Wisconsin into it because it’s kind of a complex conversation.”
Hub Madison II will be located on the corner of University Avenue and West Gorham Street, occupying more than 42,000 square feet, Zelisko said.
Approximately 9,000 square feet of the ground level will potentially be reserved for retail spaces, depending on the wishes of the residents, Zelisko said.
The commission advised Zelisko and Munson to determine how much space was needed for retail as soon as possible, in order to have the floor plans official.
“There should be room for [the building] to have a homey feel,” Melissa Huggins, Urban Design Commission member, said.
Hub Madison II will include three townhouse units, an exercise room inside the building along with a pool, hot tubs and a volleyball court on the roof, Zelisko said.
A parking lot big enough for 163 parking spots is planned for underneath the building, as well as bicycle parking and potentially a B-cycle station, Munson said. There is also a bus stop right outside the main entrance.
“We are trying to design a project that will appeal to a lot of different parts of the market,” Munson said. “We are releasing initiatives to appeal to and reach out to young professionals as well as students, and find ways to offer housing.”
Hub Madison II is meant to have a completely different feel from Hub, Zelisko said. It will have a more modern feel, and will be open to all types of residents, he said.
With rentable housing at a record low, Hub Madison II will offer more options for housing downtown, Munson said.
“Having more supply will help both the market rate as student housing options across the board, in terms of just the ability for people to have more options in terms of housing,” Munson said.
Dawn O’Kroley, Urban Design Commission member, brought up concern over how market rate and the student rate would differ.
The market rate rooms would be more expensive, but would include a bigger, fully furnished room, while a student rate room would be smaller and less expensive, Munson said.
Having more residents living so close to State Street, which is the core of retail shopping downtown, will support those shops and other businesses by generating more street life, Munson said.
“We are looking forward to going through the process and expect there will be a lot of discussion along the way in refinements, and we heard some good comments [at the meeting],” Munson said. “We are going to sharpen our pencils and come back with a better project.”



