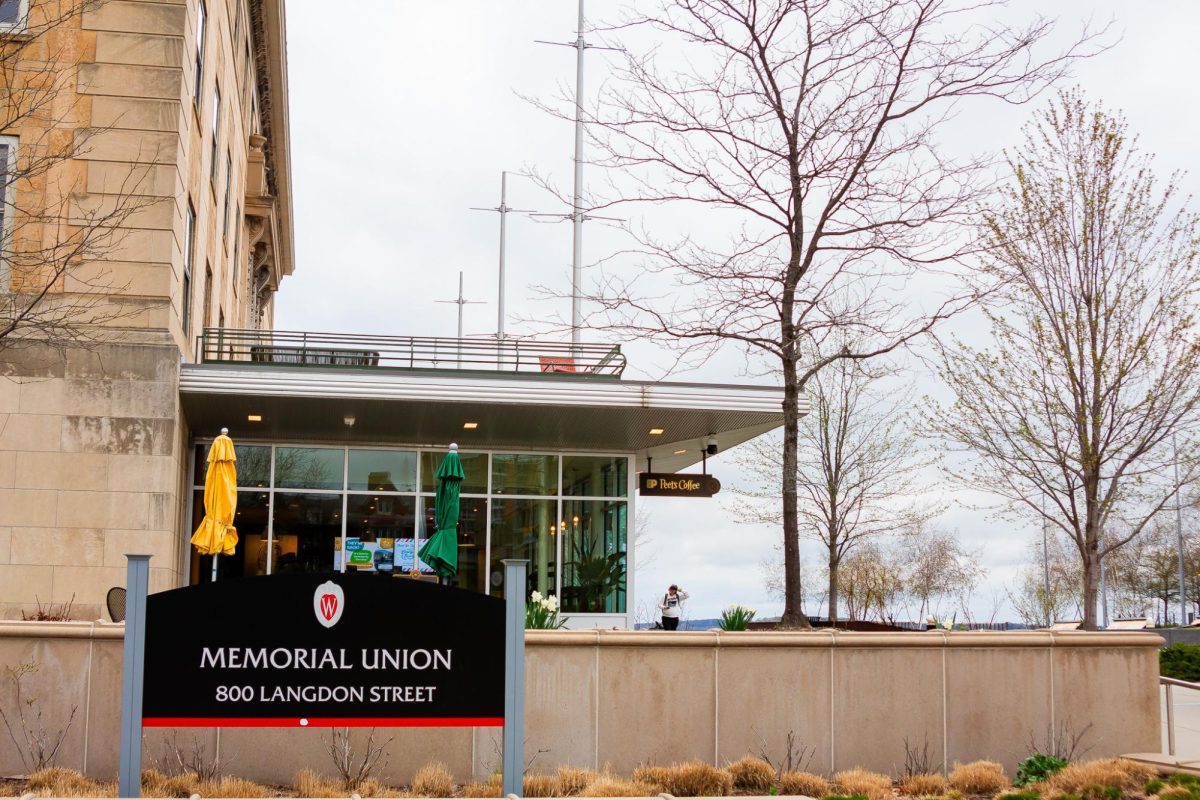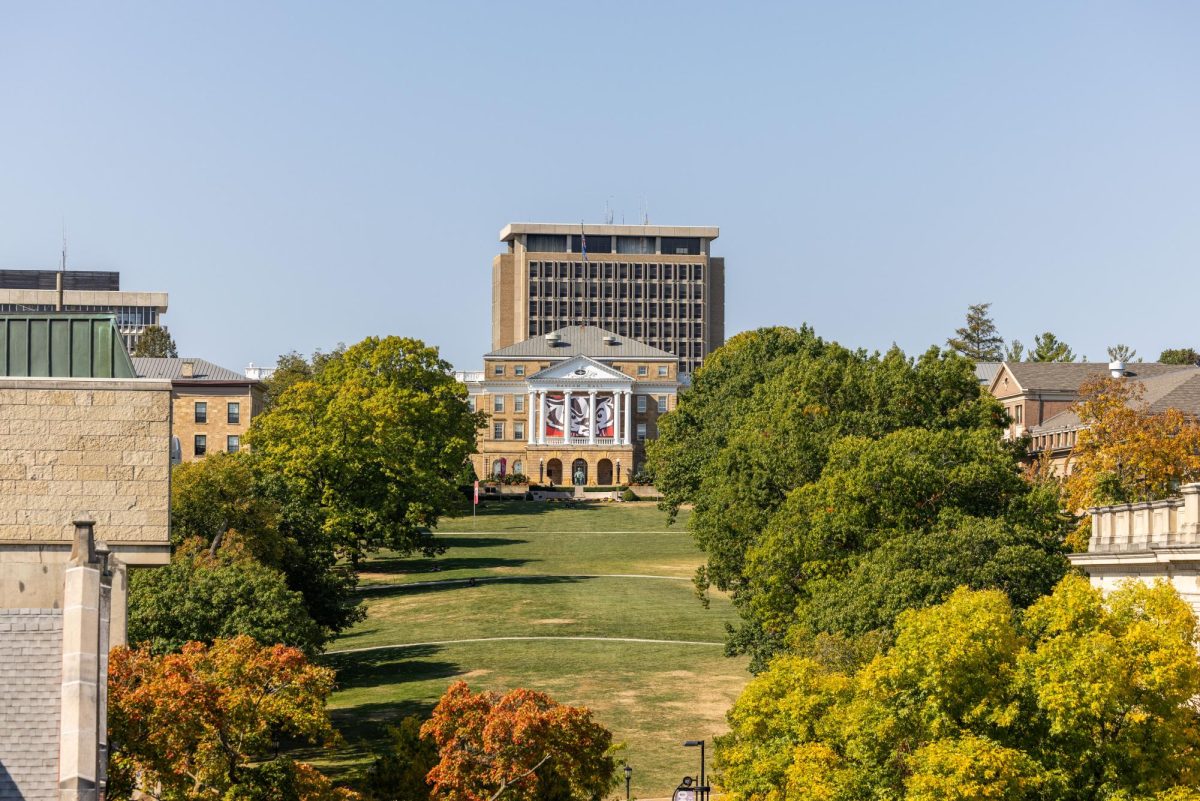Developers in Madison say they are lucky to have completed their projects when they did in light of strict height limits along University Avenue up for consideration by the city.
The University Avenue Corridor Plan outlines guidelines for further development along University Avenue as it passes through the Regent Street Neighborhood. The plan recommends areas surrounding residential neighborhoods be reserved for mixed-use developments not taller than three stories.
The corridor plan encompasses the 1600 through 2600 blocks of University Avenue, bordered by Farley Avenue on the west, Campus Drive on the north, Breese Terrace on the east and the back lot line of parcels on University Avenue on the south.
Carole Schaeffer, executive director of Smart Growth Greater Madison Inc., said while her organization has not taken an official position on the plan, some of the developers she has worked with said if they tried to accomplish their projects with this plan in place, it would have proved challenging.
She said while developers do understand the height limitations on the residential side of the street, many think the Campus Drive side should be more flexible on height restrictions.
Schaeffer also said she finds the ambitious goal of keeping density limitations while also maintaining goals for further economic development “frustrating.”
“That’s something that we find challenging with a lot of the plans that get put in place based on ideals but without practical implications of what that means for the market or the economics,” she said.
Ald. Bidar-Sielaff, District 5, said the neighborhood wanted to focus on the corridor because it is a vital connector between the downtown part of campus and the near west side. It is well traveled and well used, she added.
The reason for the proposed three story restriction on the south side is because it backs into residential neighborhoods like Candle Avenue, Bidar-Sielaff said. The biggest buildings allowed down the residential Candle Avenue are two-story, four-units and the area is mostly single-family homes that are rented, she said.
“[The] consensus of the neighborhood is that there needs to be a transition,” Bidar-Sielaff said. “Can’t have very big buildings backing into residential homes.”
She said the limitation on the north side is four stories, with the potential to be six stories if they are set back further. She said the reason the north side can handle taller buildings is because it does not back into residential areas.
Bidar-Sielaff said having the height limit was important on the University Avenue Corridor because it is already a congested place with a lot of pedestrian, car and bike traffic. One of the main reasons behind the height limitations provision is to try to prevent further congestion and to keep it a livable corridor where people can move around, she said.
Bidar-Sielaff said the people from the neighborhood were happy about the proposed height limitations. She said they thought it was a good balance between higher densities with not too much heightened density.
Bidar-Sielaff said the plan has a long history, originating in 2006 when it fell through because of tension between those who wanted to build much higher and the neighborhood. She said the process was restarted in 2010 and the neighborhood has been working on it for the past three years.











