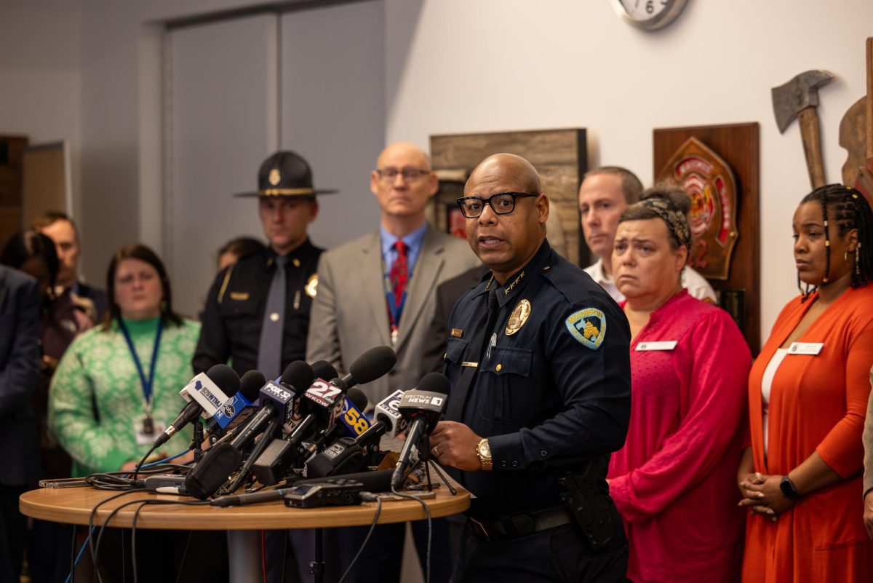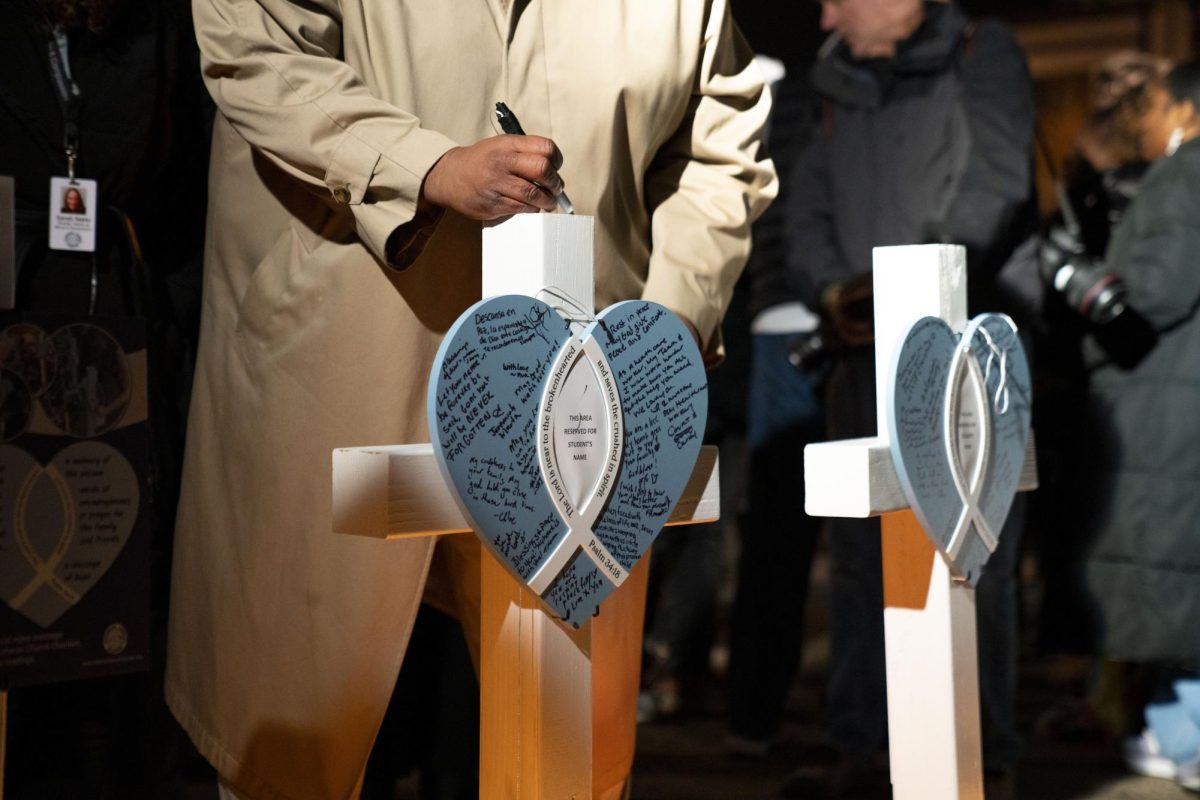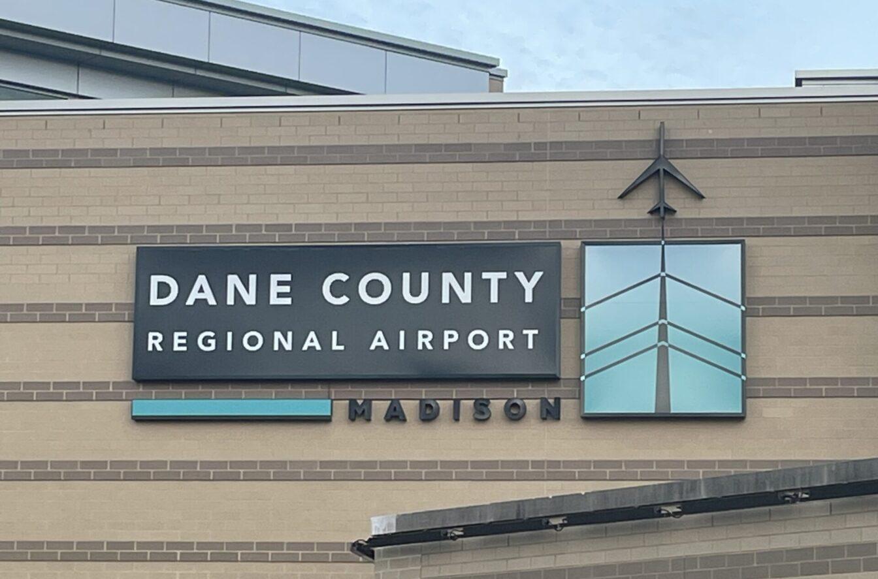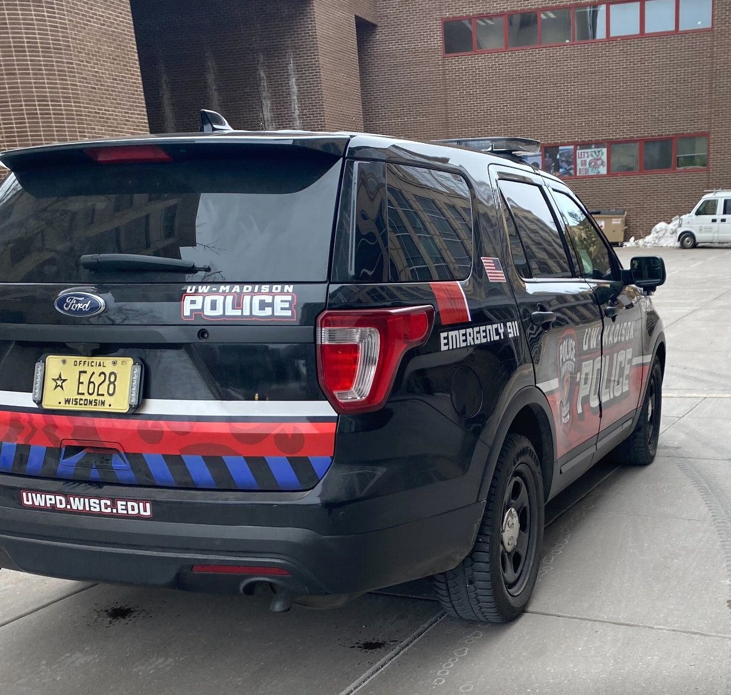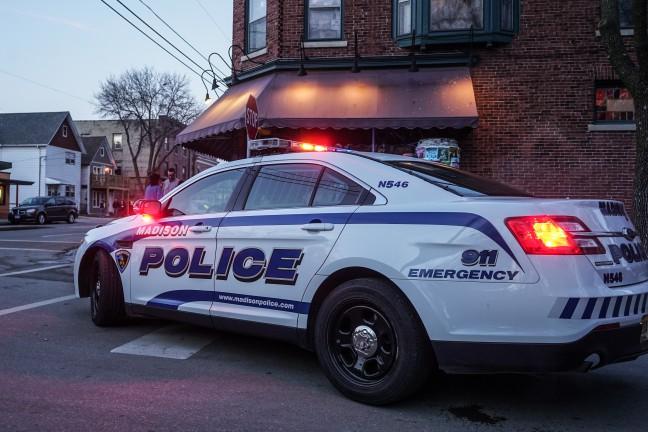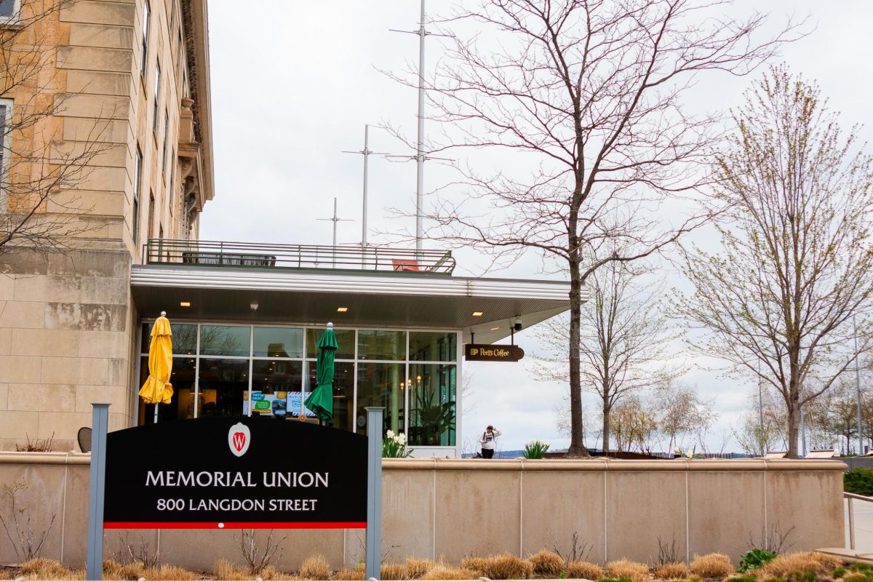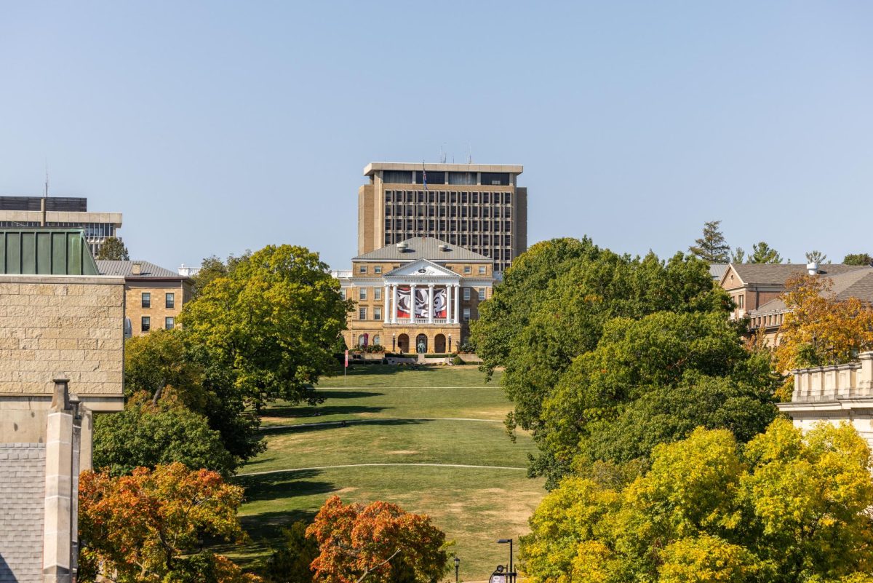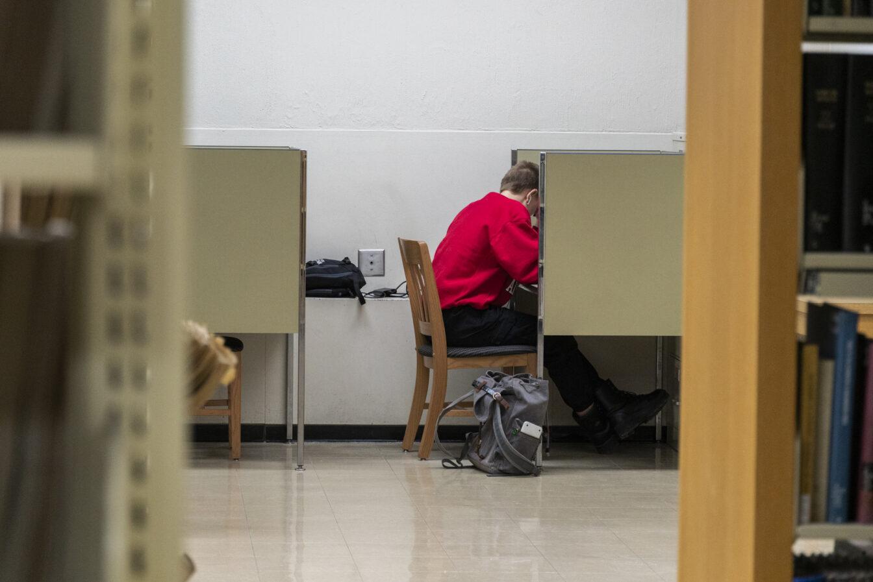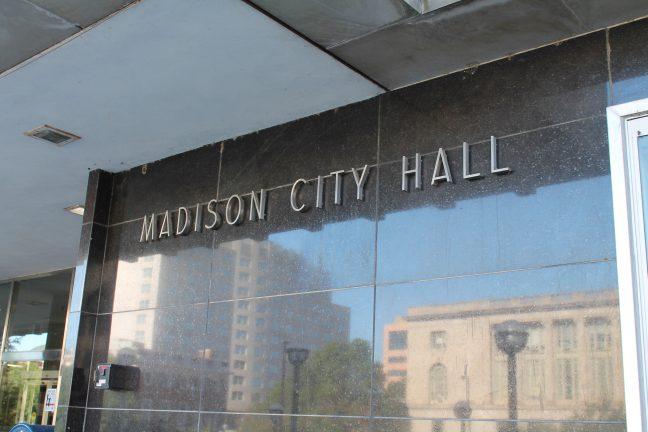After months of formulation, plans for the central library reached a new height as the developers presented concept designs to gauge the community’s opinions on the direction of the remodeled building.
Jeff Scherer, principal developer for the redevelopment project, said the design team looks to combine the best aspects of three proposed concepts into one final design. Each design included a partial third floor, a new exterior design and different allocations for public spaces.
Scherer said the goals of the final design include flexibility for future adjustments and sustainability. He said the design hopes to incorporate an efficient heating and insulating system to minimize the impact of the building’s liabilities.
“We are working on modeling a really efficient way to increase thermal performance and make aesthetic changes so people will have a sense that it’s a new building,” Scherer said.
Ald. Mike Verveer, District 4, said he would like to see a gorgeous building inside and out, but the $29.5 million budget could impose substantial limitations. He said the city has struggled with the budget, but he believes it is important to the community to have the best possible central branch.
Along with the building’s usage, another major public concern was the design of the building’s exterior. While each concept updated the facade, two made more modest changes while one presented a design not unlike the overture center.
This design, which would cause the most drastic change to the exterior of the building updated the exterior to a glass front, almost tripling the current glass area of the exterior.
“We need to have some sense of aesthetic transformation,” Business Improvement District Director Mary Carbine said. “The current [exterior] doesn’t engage with the street and upsets the balance of the downtown area.”
While Madison resident Scott Herrick acknowledged Carbine’s argument, he said the exterior should reflect the activity of the building’s interior. He said when the use of the library changes, the fa?ade should then be altered to reflect the change.
“Don’t change the fa?ade just to change the fa?ade,” Herrick said.
Verveer said among the interior changes, many members of the public agreed the meeting rooms should be allocated to the ground floor and a quiet study area designated to an upper level.
Some community members also pushed for the consideration of a rooftop garden on the central library design.
“We need to do something new to not look like every other library,” said Jane Anne Morris, a representative of the Downtown Community Gardens Group. “A rooftop garden is a wonderful opportunity to provide a whole other floor for educational uses, story telling and meetings even.”
City Architect Jim Whitney said the idea of a rooftop garden is technologically feasible, however other issues may prevent its overall viability for the central branch. He added the design team has every intention of looking into the idea.
After Tuesday’s meeting, Scherer said the design phase for the redevelopment will begin. The next meeting is Oct. 14, when a design will be presented to the public with more precise drawings.


