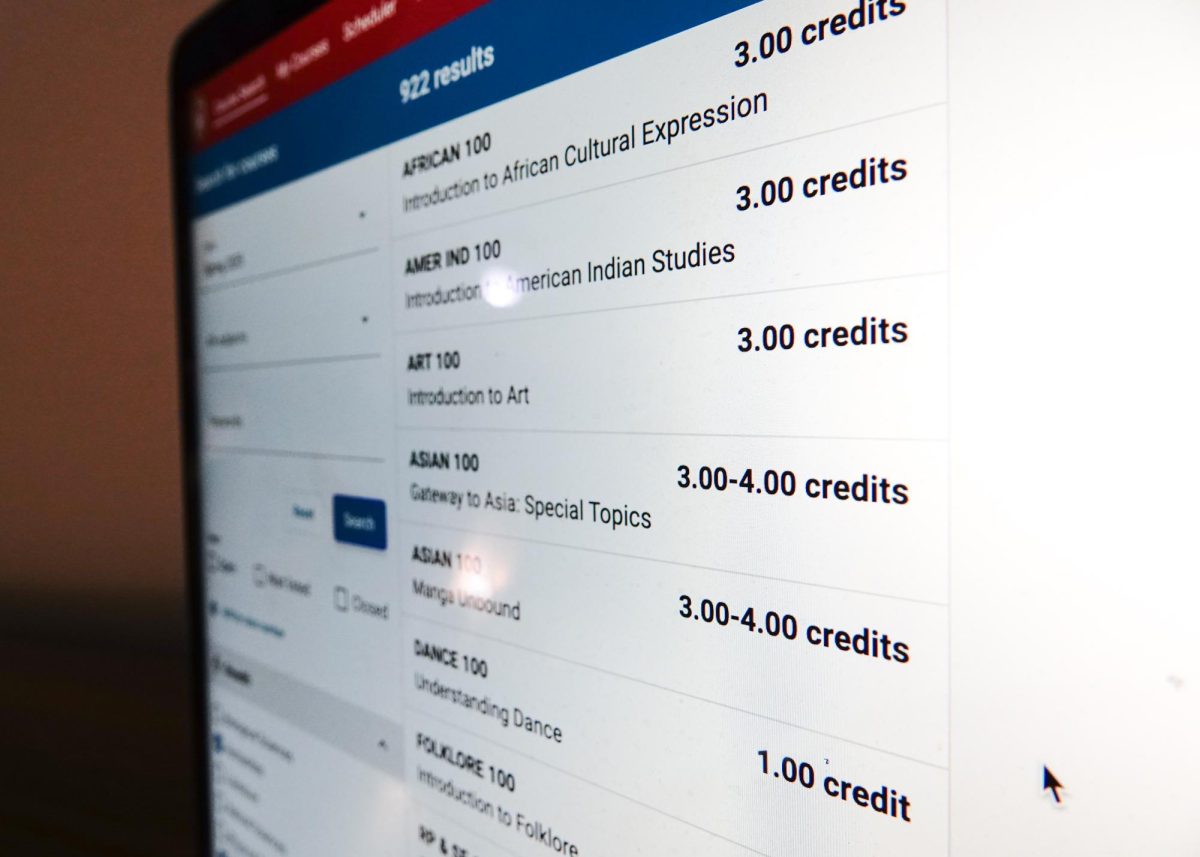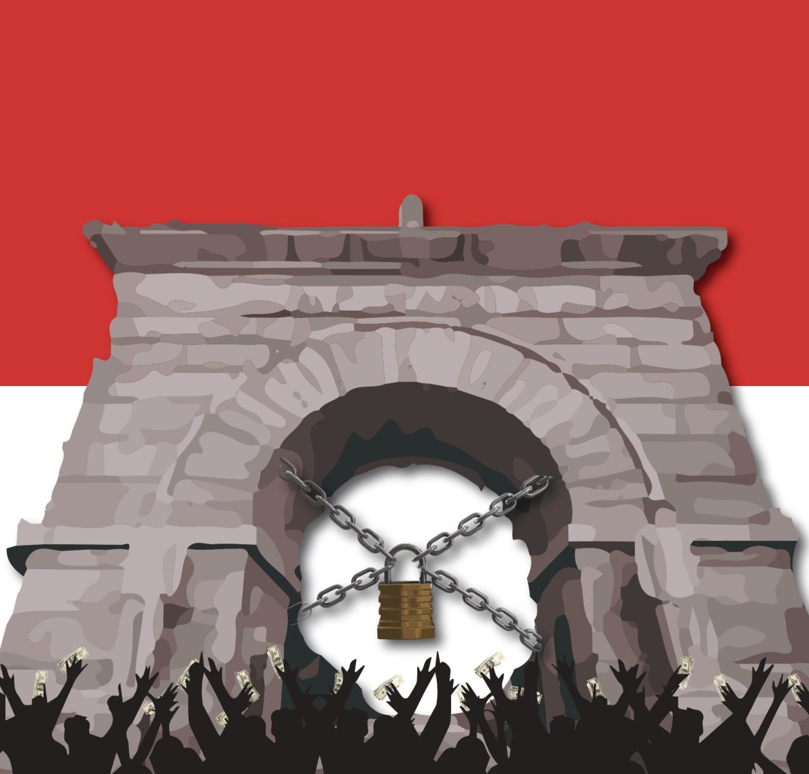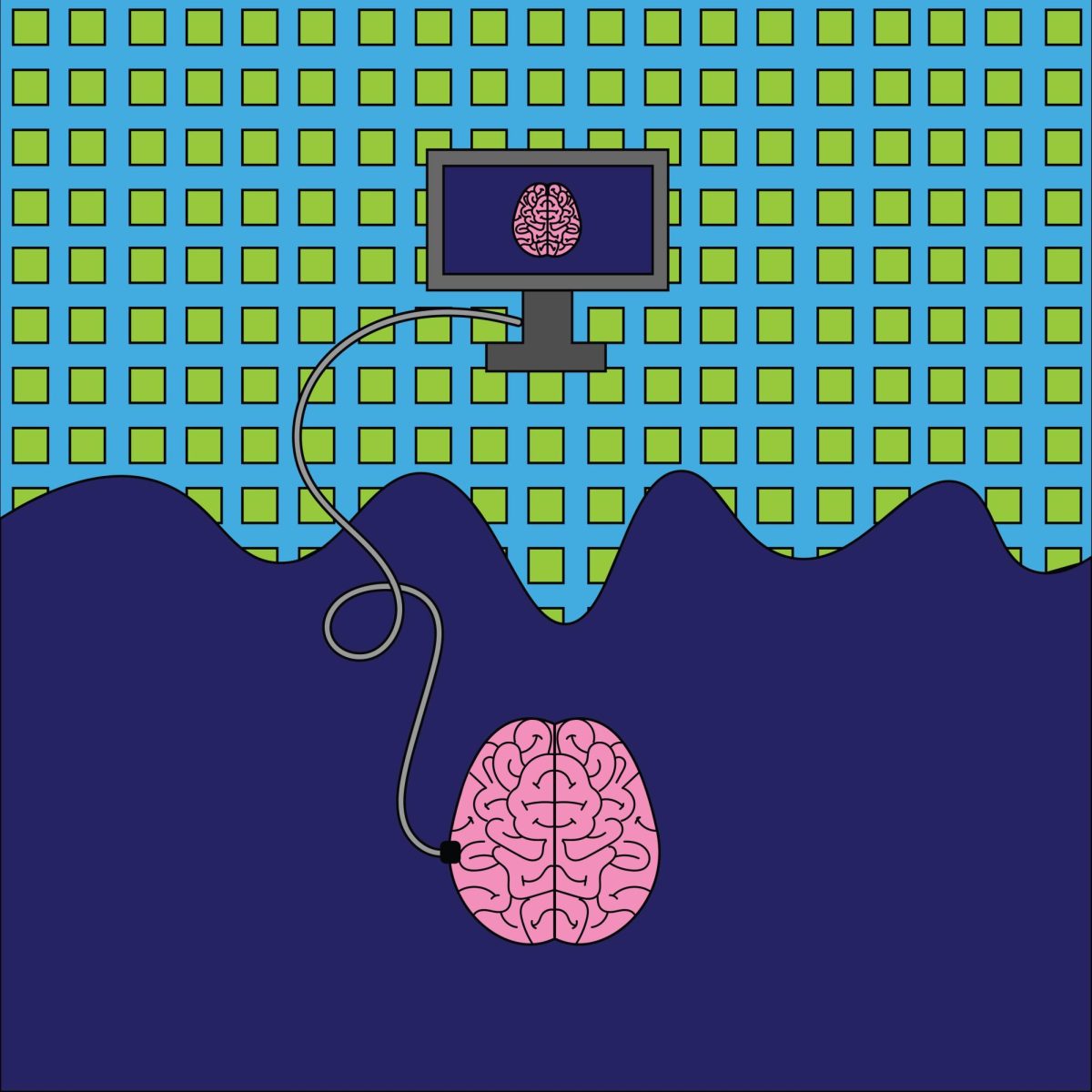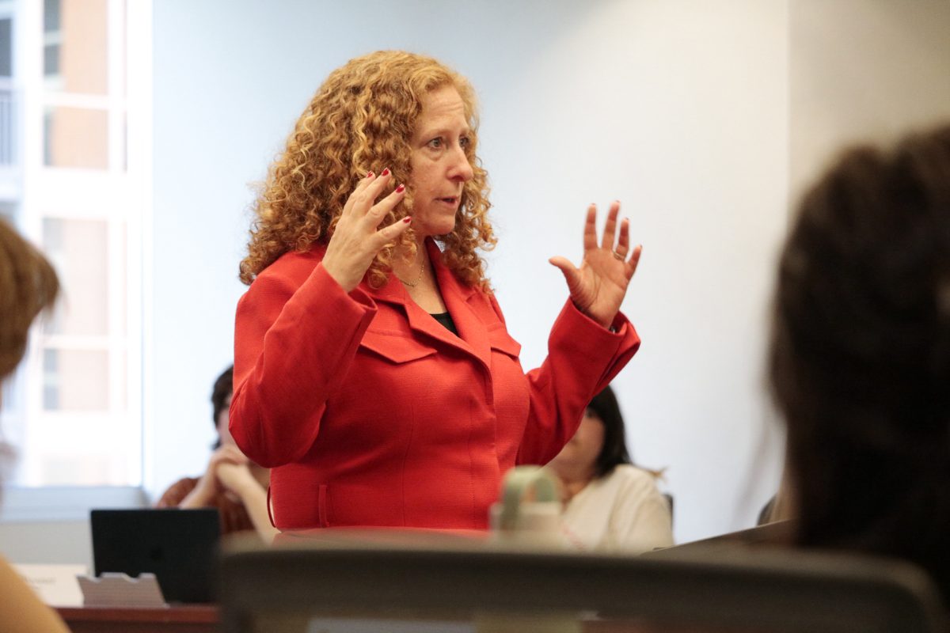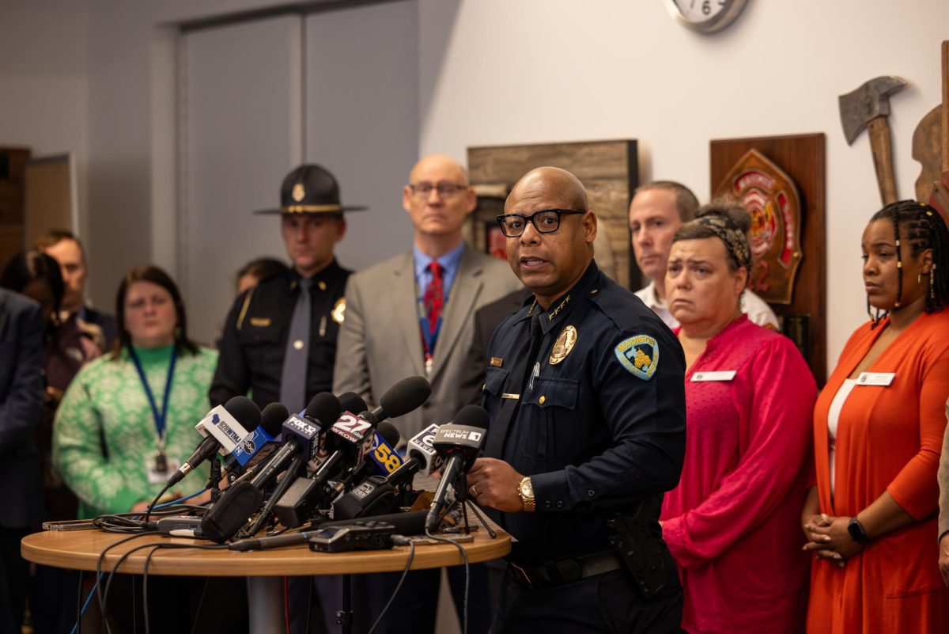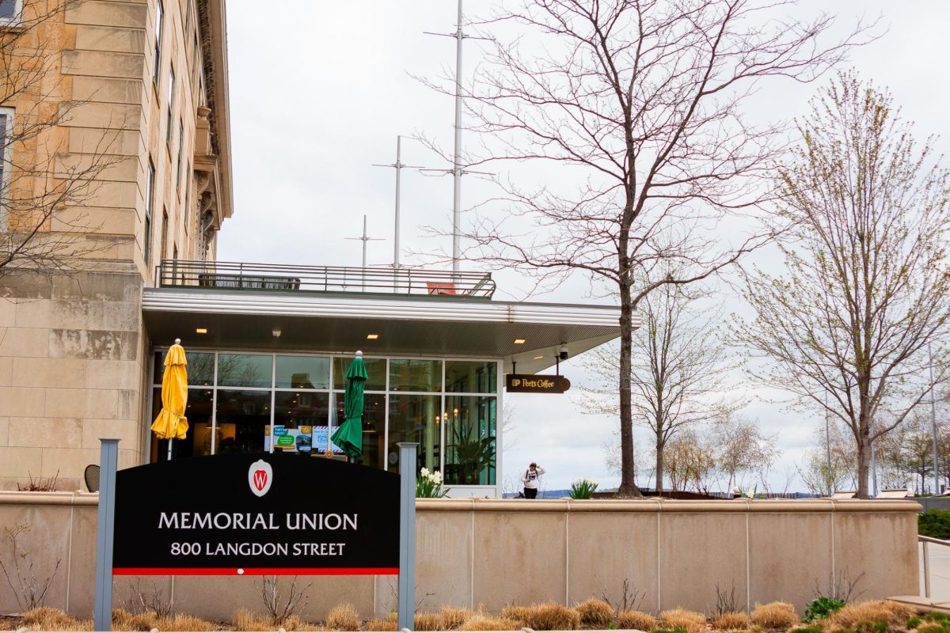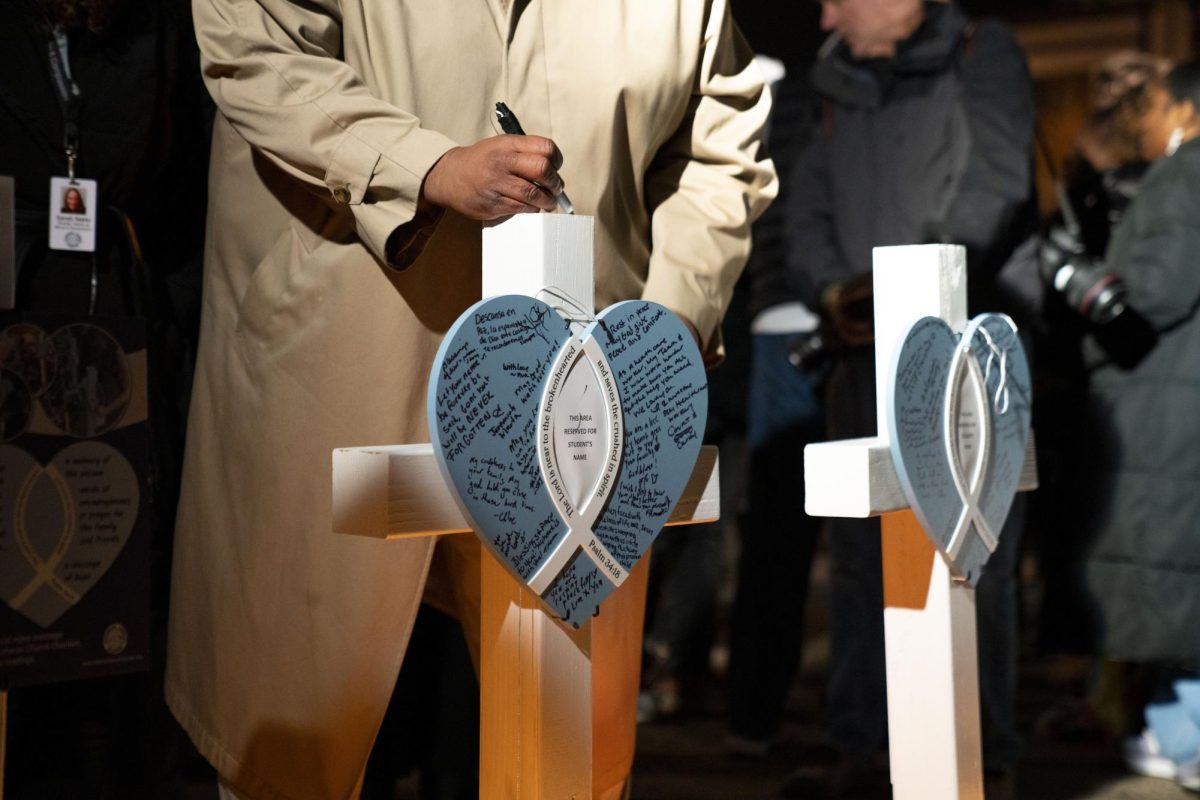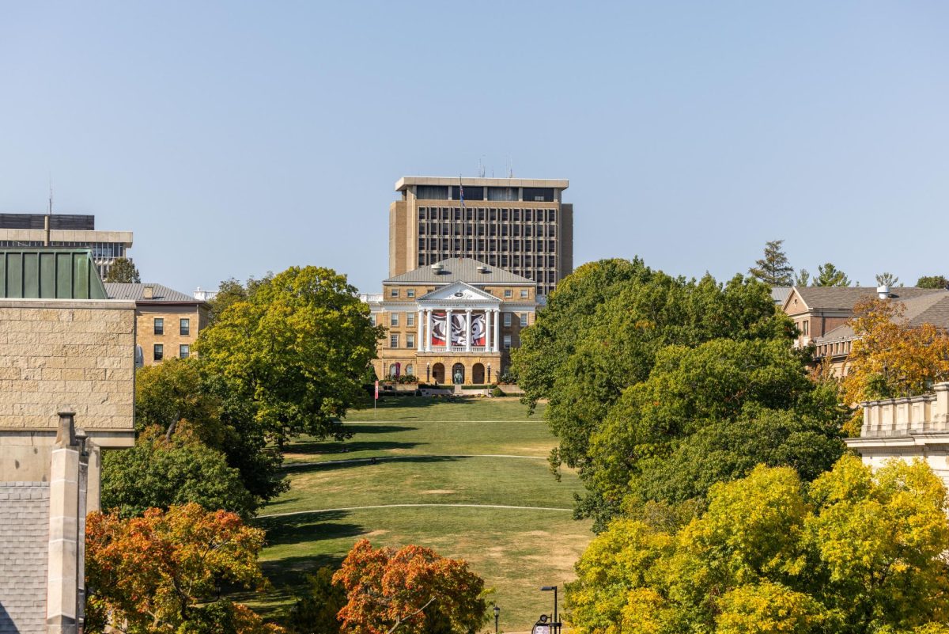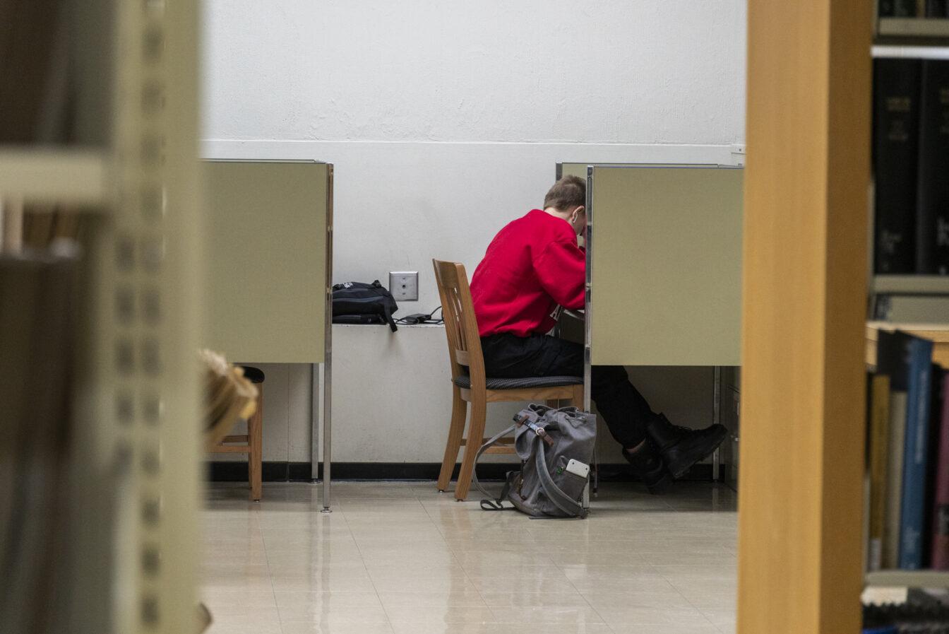Location, location, location: That?s what the new University Square is all about.
The prime real estate on the 700 block of University Avenue will finally reach its potential when construction ends in December and its tallest tower looms just feet below the Capitol skyline.
While some may miss the University Square Cinema and the Madhatters bar of the previous one-story retail mall, the general feeling of the city was that it was time for the old structure to go.
?The old University Square was a product of its time, and it was a low-density development that took up a highly visible spot,? said Bill Fruhling of Madison?s Urban Design Commission. ?It didn?t contribute a lot to the livelihood of what was around there or the street presence, so I don?t know that anyone was especially sad to see that go.?
Built in the 1970s after the city tore down several old commercial buildings and cleared the land for purchase, the old University Square was nothing to brag about: a small retail center with no parking.
The new University Square, however, is about as big as it can get. In assessment of plans for the new building, the city decided that particular block could support a 10-story building or even a 12-story building if it was exceptionally well-designed. According to University of Wisconsin project manager Julie Grove, UW opted for 12.
Although previously owned by Executive Management, Inc., EMI has now partnered with UW and Steve Brown Apartments so the remodeled University Square will feature not only retail outlets but also apartments and UW services.
?EMI realized that Madison was growing, and they?ve been thinking for many years that they want to increase the density,? Grove said. ?They had a limited amount of square footage that the area could support in terms of retail, but the site could support much more.?
The company pooled its land together with the adjacent parking lot owned by UW, allowing the new University Square to take advantage of its prime downtown location and offer even more to residents and students.
?There?s really no comparison to what was there before and what is being built,? said UW spokesperson Dennis Chaptman.
The new structure will consist of two towers on a single story base with the towers wrapping a center courtyard and rooftop garden ? a shared amenity for the block. The private residential tower will be L-shaped, wrapping around Lake Street and University Avenue, while the UW tower will be rectangular off Johnson Street and slightly taller.
The first two levels of the whole complex will consist of retail space and parking, while the remaining levels will feature private apartment-style housing in the northeast residential tower and UW offices in the southwest tower.
According to EMI president Susan Springman, the new building will be a one-stop spot.
University Tower
While location may be the theme for the building as a whole, unity is the buzzword in the University Tower.
For the first time ever, University Health Services will be consolidated into one building. Common student service offices, such as the Bursar, Registrar and Student Financial Services, will be next-door neighbors. Student organizations will have a central place to call home.
?What we?re hoping is that it will add convenience for students. It?ll be more centrally located,? Chaptman said. ?The goal is to consolidate student services, and that?s been a long-standing university priority. We want to make doing business as a student and getting student services more convenient and efficient.?
The third and fourth floors of the UW Tower will house a Student Activities Center, complete with offices for the Associated Students of Madison and other various student organizations to rent.
According to Lauren Vollrath, chair of the ASM Student Activities Standing Board, spaces available to student organizations include large and small offices, office suites, lockers, storage cases and mailboxes.
?We’re going to have a lot of places for student orgs to meet,? Vollrath said. ?I think it?s going to give students another central location other than Memorial Union and Union South, which are both on opposite ends of campus. It will be another space for students to congregate.?
ASM is taking applications for the space until this Friday.
College Democrats is among the many student organizations hoping for space in the new SAC.
?Next year is going to be a very big year for us leading up to the presidential (election), and we could use all the space we could get,? said Oliver Kiefer, the group?s chair. ?It would certainly give us a place that we can call home on campus.?
In addition to providing a central location to hold meetings and do business, Kiefer said having a space of their own would give the group a much more professional image.
?There?s some responsibility that goes with [having an office], and it would help people to take their jobs more seriously. We?re talking about electing the next president,? Kiefer said. ?My sister went to UW-Green Bay a couple years ago, and nearly all the groups have an office, and it really does give this whole aura of professionalism. Unfortunately, [UW-Madison has] close to 750 groups, so it?s going to be tooth-and-nail.?
The SAC will also include three large meeting spaces, a cafe and balcony, a study lounge with a fireplace and sun deck, and ?study steps? ? an extra staircase between the floors, padded and ready for students to take a seat and get to work.
The four floors above the SAC ? floors five through eight ? will be home to University Health Services, uniting the different aspects of its services for the first time.
The counseling division currently occupies the building at 115 N. Orchard St., while its medical services can be found at 1552 University Ave. This leaves over a half-mile walk between the two locations.
?We?re very much looking forward to all being in one building, and I think it will provide us with opportunities for more collaborative units,? said UHS interim executive director Susan Crowley. ?We?ve never physically been together before, and it will mean easy access to students.?
Crowley said she expects to see an increase in student visits because of the new facility?s location.
?We?ll have modern exam rooms with new equipment, so I think all of that will serve students in the long run but also provide them with the most updated care we can provide,? Crowley said.
Robert McGrath, the UHS director of counseling and consultation services, said he also thinks the prime location will make students more aware of UHS?s presence.
Finally, the Offices of the Bursar, Registrar and Student Financial Services will enjoy an optimal view of the city together from floors nine through 11. The final 12th floor will contain additional private housing.
?In a perfect world, I wish it wasn’t as tall, but that’s a minor complaint I have,? said City Council President Mike Verveer. ?But in terms of providing services to students, I think it’s an awesome location and a great improvement.?
A one-stop shop
It isn’t often a student can just walk downstairs in their building and have the option of shopping, grabbing a beer at a bar and getting a quick bite at a cafe.
Yet this is the idea behind the northeast area of the University Square building.
?The intent is to provide a one-stop living and shopping environment for people who live there,? Springman said.
Although most retail tenants for the building have yet to be announced, Springman said there will most likely be room for approximately 20 merchants, depending on their size.
?The [old University Square] was probably half the size, so we?ll be bringing more services to the area,? Springman said.
The massive sports bar and restaurant Field Pass will occupy the corner of Johnson and Lake streets following the city?s approval of its liquor licenses last November. This two-level establishment includes plans for two large bars, two large television screens, a stage, a dance floor and a two-story waterfall.
Springman said EMI hopes to announce the rest of the merchants before students leave for the summer. Yet to the dismay of some, plans for the retail portion of the new building do not appear to include a cinema.
?The one sad commentary on all of this is that we lost the movie theater,? Verveer said. ?It is disappointing that most students now have to have a car to see first-run movies, and unfortunately I know absolutely no plans by any entity to build a multiplex-type cinema in the downtown area.?
Nevertheless, Verveer said the new structure as a whole is a significant improvement.
Spouting from the top of the retail areas flanking Lake Street and University Avenue, the private residential tower Lucky will contain 359 units ?with an unprecedented level of styling and finish,? according to Steve Brown Apartments Community Manager Dan Seeley.
The one-, two-, three- and four-bedroom apartments will range in size from 460 to 1564 square feet. Depending on whether or not students double up in bedrooms, the complex has the capacity to house anywhere between 700 and 1,000 occupants.
?The best part is that there is a unit designed for everyone’s budget, with individual rents
ranging from $465 to over $1,400 per month,? Seeley said in an e-mail with The Badger Herald. ?Steve (Brown) hoped to bring a more urban or metropolitan product to Madison by creating a product that would be attractive to multiple sectors of the market, from college students to young professionals to corporate business people, similar to what already exists in larger cities.?
Move-in dates for the new apartments are expected to range from Aug. 12 to early or mid-September, depending on the needs of the residents and the availability of the units. There are currently a few still available for lease.
?Exceeding even our expectations, the marketplace has responded extremely favorably to the product,? Seeley said.
The new and remodeled University Square is schedule to be fully completed by December.


