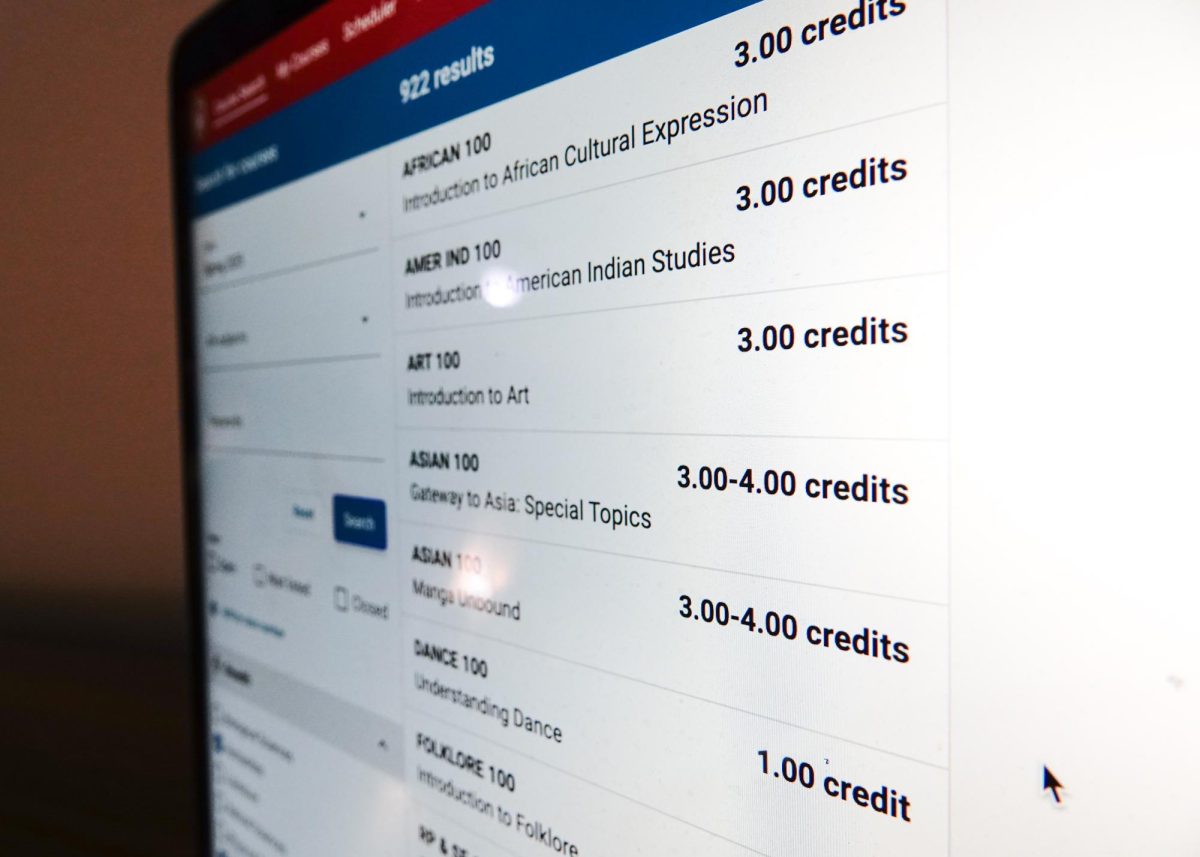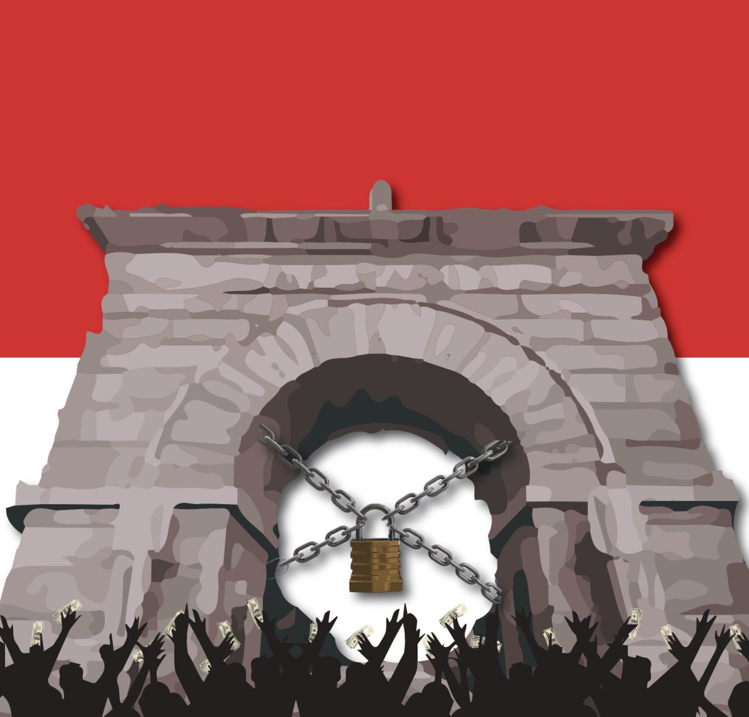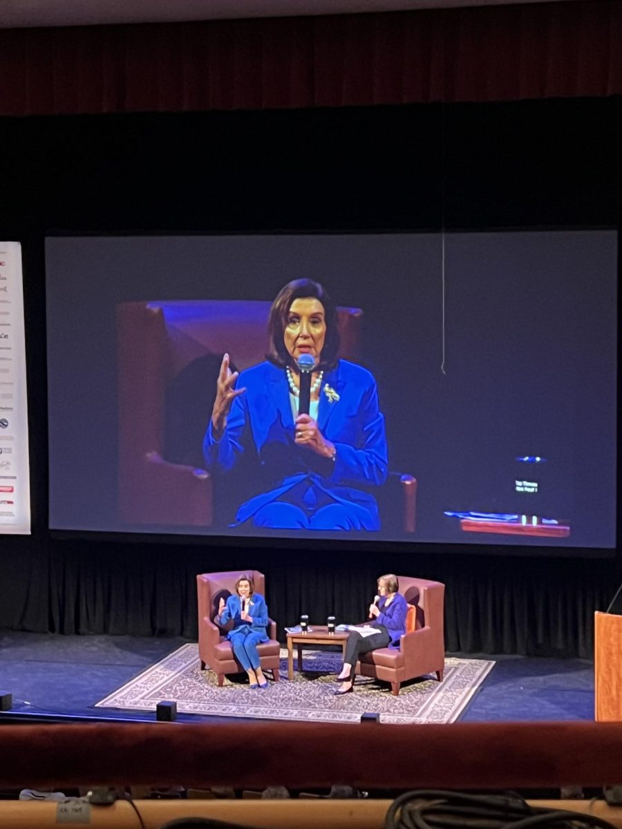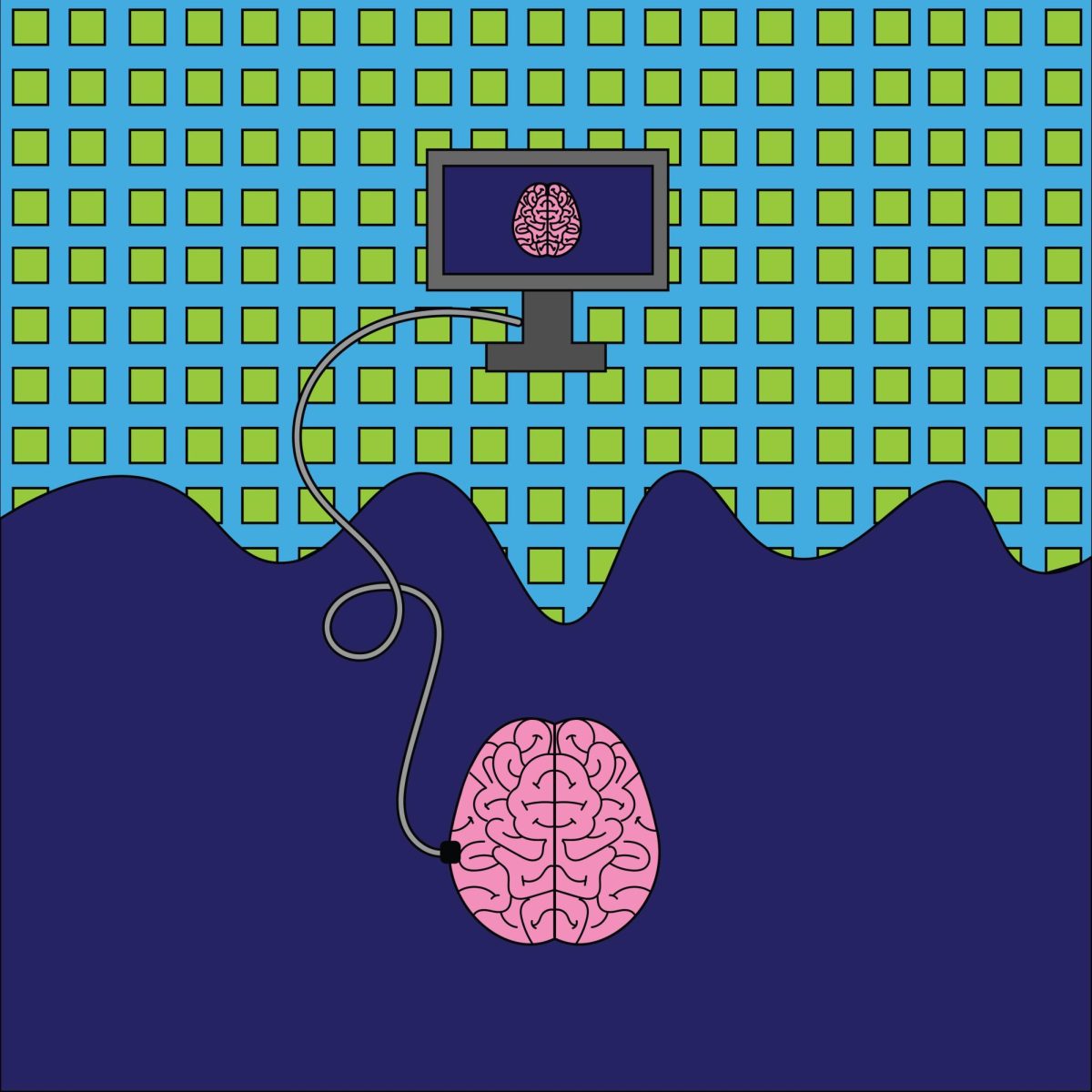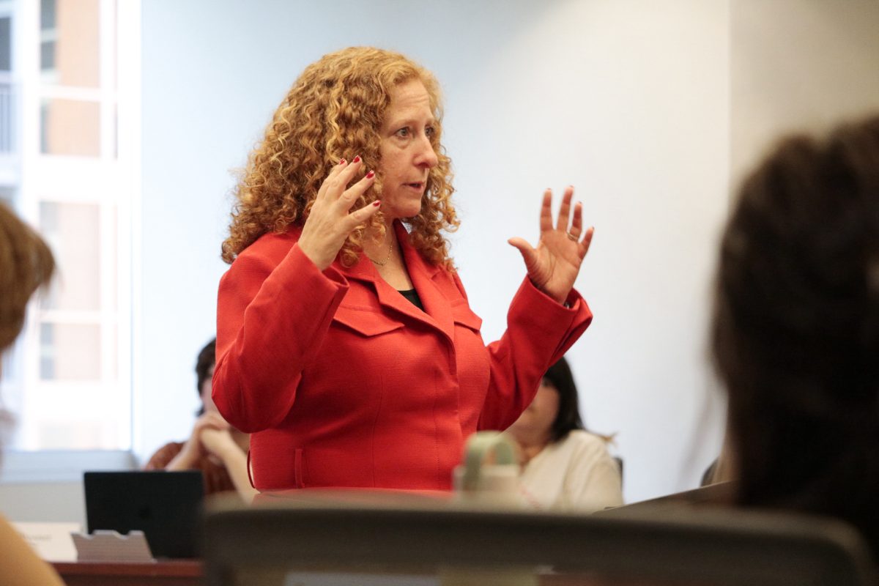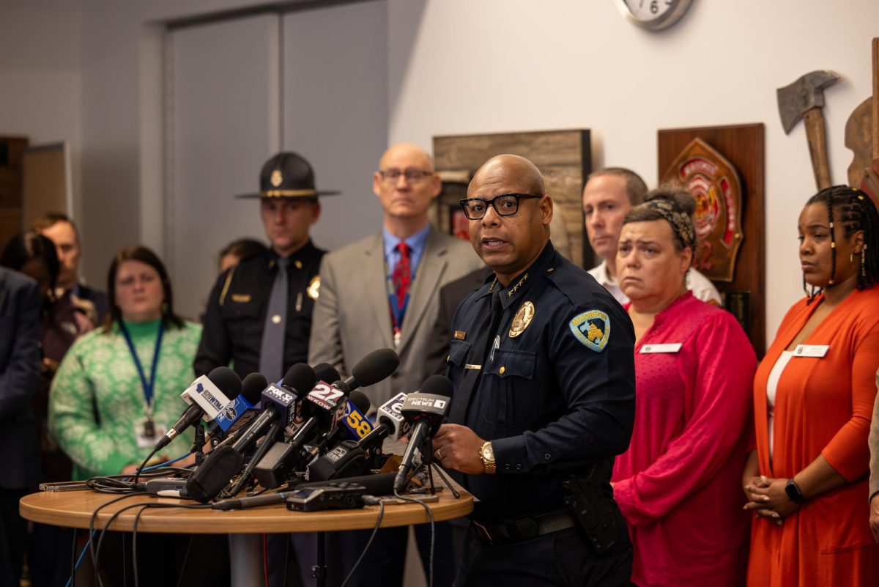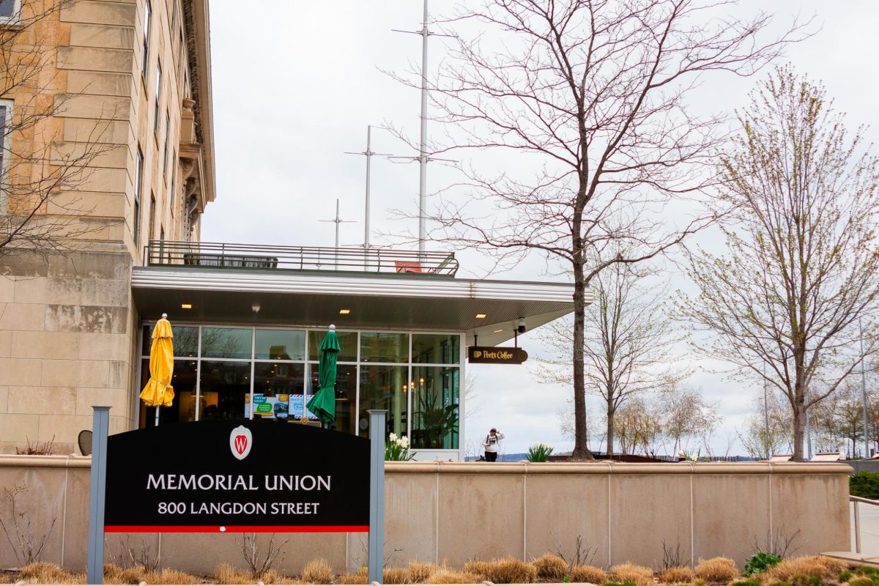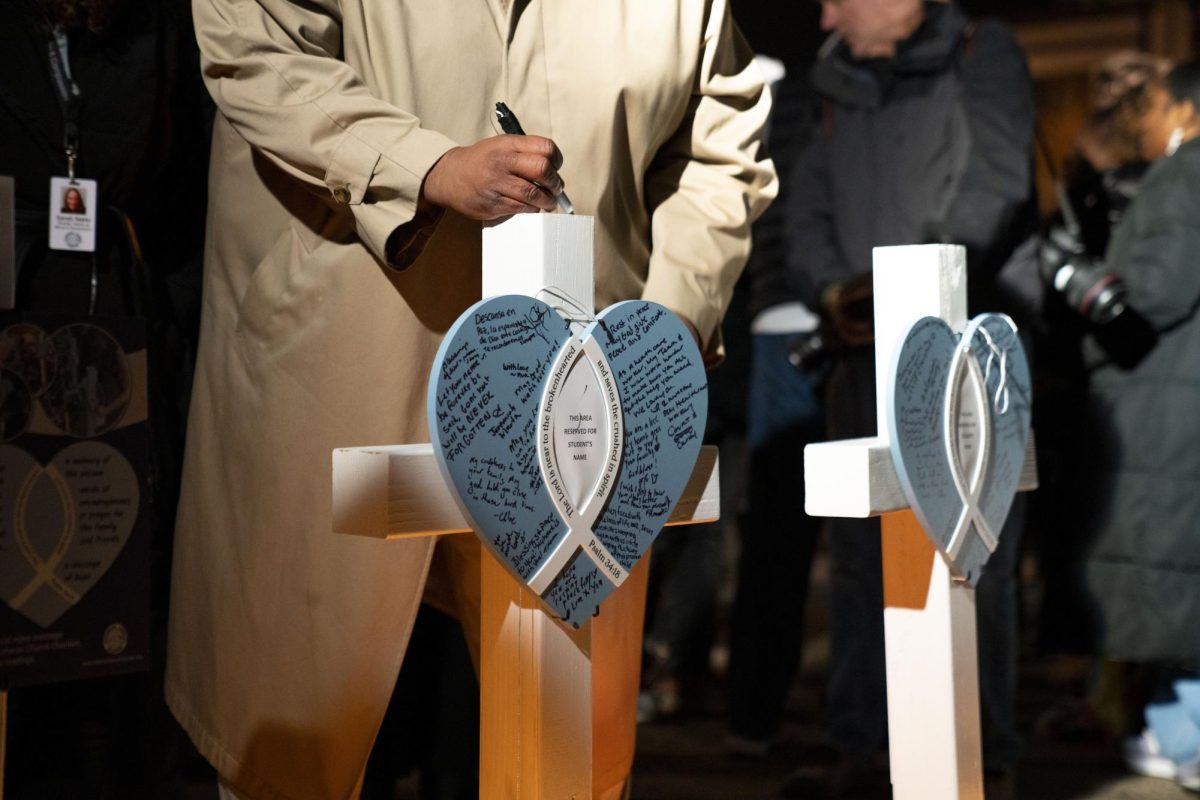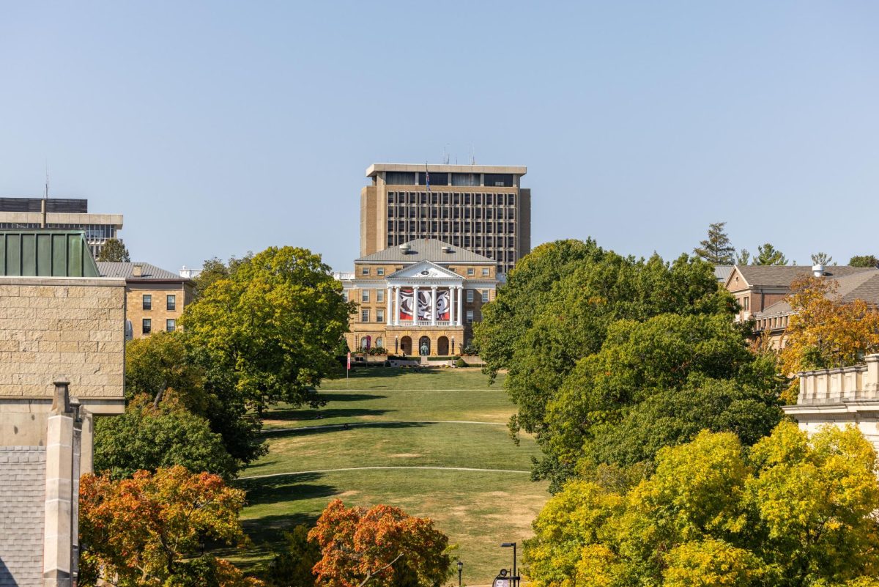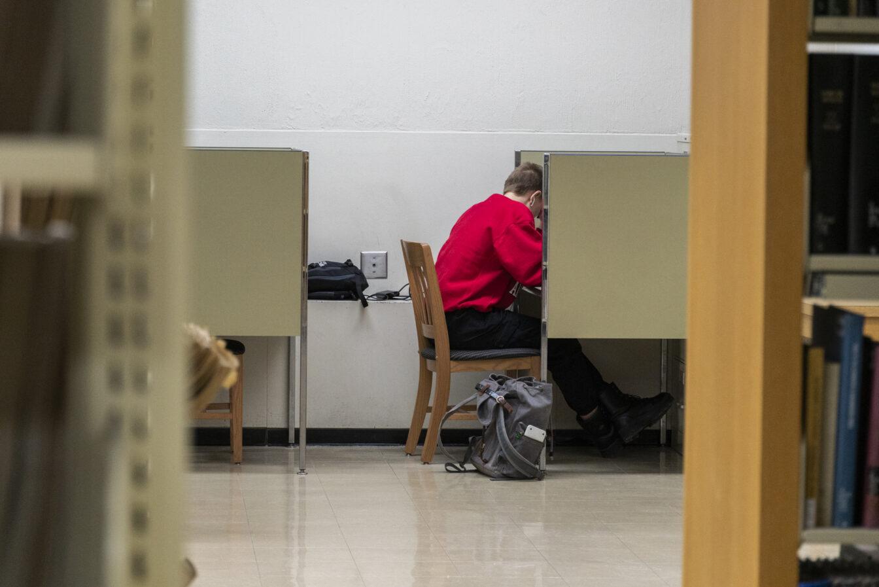The University of Wisconsin campus will see some significant changes over the next couple of decades, assuming their new master plan is as successful as the last one.
According to Gary Brown, UW's director of planning & landscape architecture, 80 percent of the components of the 1996 master plan have been finished or are in some stage of completion.
"This is something that we do about every 10 years," Brown said. "We look out usually 20 years from now [and] just provide a direction and vision for the campus."
The current master plan, which UW unveiled late last year, is the product of over 200 meetings with university employees, students and members of the Madison community.
It draws from six principle goals aimed at molding the landscape into the most functional, aesthetically pleasing campus possible, and according to UW Chancellor John Wiley, it is something the entire university community should be excited about.
"I think it's about as fine a job of master planning that I've ever seen," Wiley said in an interview with The Badger Herald. "This one is in every way superior to every master plan we've ever had before."
What separates this one from all the rest, Wiley said, is that it deals with "every aspect" of the physical environment of the campus. That includes improving underground infrastructure, as well as correcting traffic issues with pedestrians, bicycles and automobiles.
And from a design perspective, the plan focuses as much on creating and preserving open spaces as it does on the buildings themselves.
"We've done a much better job of establishing a sense of place and making better use of the presence of the lake," Wiley said. "We've paid attention to how and where people can get views of the lake, and get a better sense [that] they are on the lake."
The concept of a master plan is not at all unique to UW, according to David Miller, associate vice president of capital planning and budget for the UW System.
"Every major campus in the country has a good master plan, or should have," Miller said. "We take all the [UW] campuses around the state through the same process."
In addition to addressing needs specific to the UW campus, the master plan also promises to make significant improvements to the city it is such a big part of.
"There's a lot of overlap between what the university wants to do and some of the ideas the mayor wants to do for the city," said George Twigg, communications director for Madison Mayor Dave Cieslewicz. "To the extent that the master plan is a broad vision of what direction you want to move in, what the UW has done is very solid."
Despite the massive amount of work and research that went into developing the master plan, no projected total cost exists at this time.
According to Brown, because the plan projects construction out for the next 20 to 30 years, any estimate the university provides would likely not be accurate.
"We don't like to do cost estimates on future plans like this because costs change so drastically," Brown said. "Typically, as projects come forward, we'll do cost estimates for things."
The plan
With literally dozens of proposed new buildings scattered throughout campus, the plan also calls for the demolition of a few notable buildings.
If UW officials have their way, Ogg Hall, Van Hise Hall and the Humanities building, to name a few, will all be nonexistent by the year 2025.
"Buildings that were built 50 and 100 years ago aren't easy to remodel for modern … codes," Wiley said. "Sometimes it's just cheaper to start over and rebuild to get the kind of ventilation you need to meet the law."
According to Wiley, making the campus more functional on a technical level is the number one priority of the master plan, "way beyond aesthetics."
"In order to keep our edge in research and with faculty, … you need great labs," UW System Communications Director Doug Bradley said. "This is a way to sort of maintain an edge. If you don't continually improve, you fall behind. You can't stand still."
But while they are in the process of bringing campus buildings up to code, the idea is to use the master plan as a blueprint to ensure any improvements are made with an architecturally pleasing final product in mind.
"For the first time, we've developed design guidelines," Wiley noted. "We've created a number of neighborhoods. It's too late to have one look and feel for the whole campus, but you can do that locally, piece by piece."
The concept of creating neighborhoods of buildings architecturally similar in nature is one of the major components of the plan, according to Brown, who said a framework for that already is in place.
"On the engineering campus, most of the buildings there are built mostly out of a limestone or a flat-colored brick [with flat roofs]," Brown said, also pointing out the design consistency in the agricultural part of campus, and in the Bascom Hill area. "We're going to have for the first time a design review board, so we'll have local architects and staff from the campus … that'll look at projects as they're being designed."
In the university's desire to create more buildings and more open space, Brown said about 98 acres of parking space will be consolidated to about 33 acres by utilizing several three-level parking garages.
That aspect of the plan, according to Twigg, is one the mayor particularly applauded.
"The university realizes that we are on an isthmus and space is precious," Twigg said. "There are a lot better uses for that space than big parking lots."
One major project already underway, which students may not have conceived of in its full scale, is the development of an east campus pedestrian mall which would extend all the way from Lake Mendota to Regent Street.
Brown said that concept, which originally dates back to UW's 1908 master plan, would go a long way as a "unifying feature" to anchor the east, or lower, campus area.
"As I go over and talk to alumni, one of the things they always say was so important in their memories of their time on campus is the Terrace," Wiley said. "If you think about it, this in a way is sort of an extension of the Union Terrace all the way across campus to the Kohl Center. I really think it'll be spectacular and that will be the part of the campus in the future that alumni remember as being the signature."
The funding
While few disagree the implementation of the master plan would be a major improvement for the UW campus, budgetary constraints are inevitably a factor.
Despite those issues, Brown, Wiley and Miller all said they are optimistic about the majority of the plan being completed.
"Even under state-funded economic constraints, probably the majority of the university's capital projects are generated from gifts, grants and program revenue," Miller said. "Particularly at Madison, the majority of projects are not state funded."
And "unfortunately," Bradley said, funds in the university's capital budget could not be pooled into the operating budget, which is used for day-to-day and, arguably, more pressing expenditures, such as the payroll.
"It's different money coming out of different places and different pockets," Bradley said.
At least one state legislator, however, believes the university is being disingenuous in its argument behind the financing of its massive project.
"I don't believe that," Rep. Scott Suder, R-Abbotsford, said. "Because the UW shifts money around all the time and makes up wild excuses depending on the goal that they want to achieve."
If UW officials are so concerned about their inability to use capital funding for whatever they want, Suder continued, they should come to the Legislature, which he said would "happily" give them that authority.
"While it looks nice, I think there's great potential for UW-Madison's master plan to be a disaster for taxpayers," Suder said. "Someone has to get the message to these people running UW-Madison that taxpayers can't afford any more Taj Mahals."
When asked about such criticism from the Legislature, however, Wiley called it baseless and unwarranted, and reiterated the university's inability to transfer gifts, grants and donations to the operating budget.
"It's a good opportunity for me to explain again that we have two completely separate and unrelated budgets," Wiley stressed. "No money can move from one to the other."
According to Wiley, much of the money donated to the university is earmarked for a particular building project, and he said those donors generally "aren't particularly interested" in their funds going elsewhere.
"It's not accurate to say that [the master plan] increases tuition," he said. "In fact we've paid for about two-thirds of the cost of buildings over the last 10 years from gifts and grants and program revenues."
Although Associated Students of Madison Chair Eric Varney said he agreed with Suder that lowering tuition for low-income students should be the university's first economic priority, he parted with the legislator in his endorsement of the master plan.
"You want to stay technologically advanced and ahead of the curve," Varney said. "[So] I can see that as something that is very necessary to do."
Financial concerns notwithstanding, Miller said the value of a modern, attractive campus should not be understated.
"A specific facility directly impacts the quality of instruction," Miller said. "There is a significant amount of research that shows the physical place, particularly for new students, is a critical factor in where they decide to go to college."


