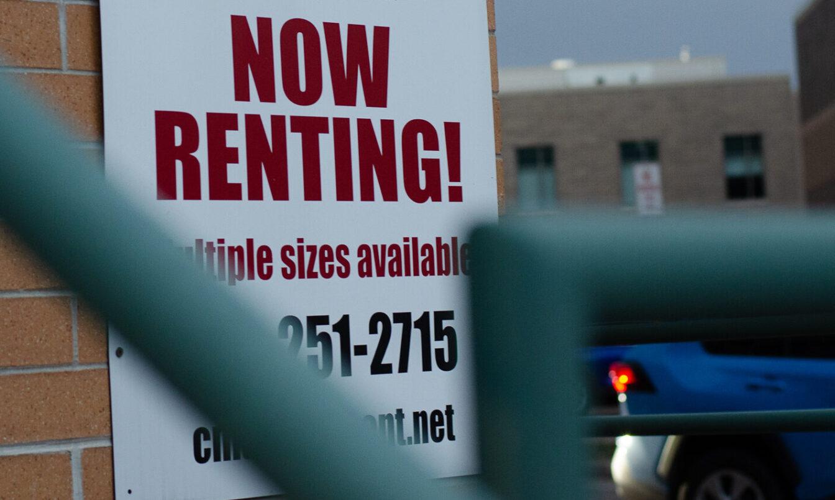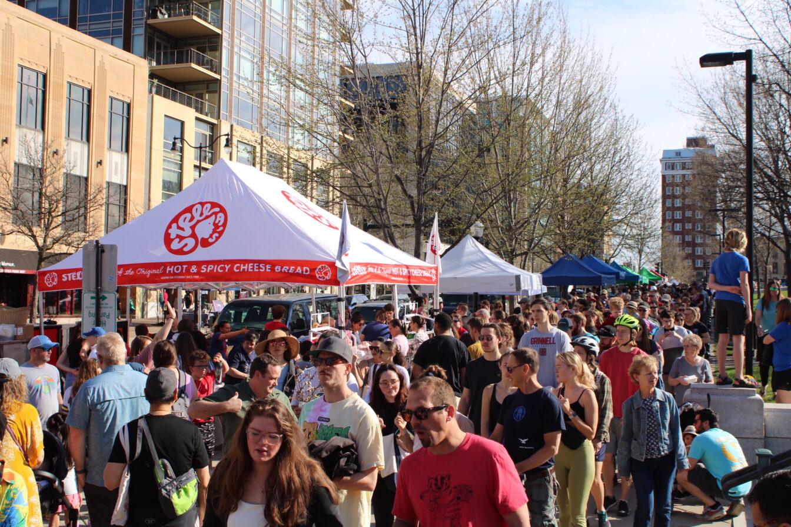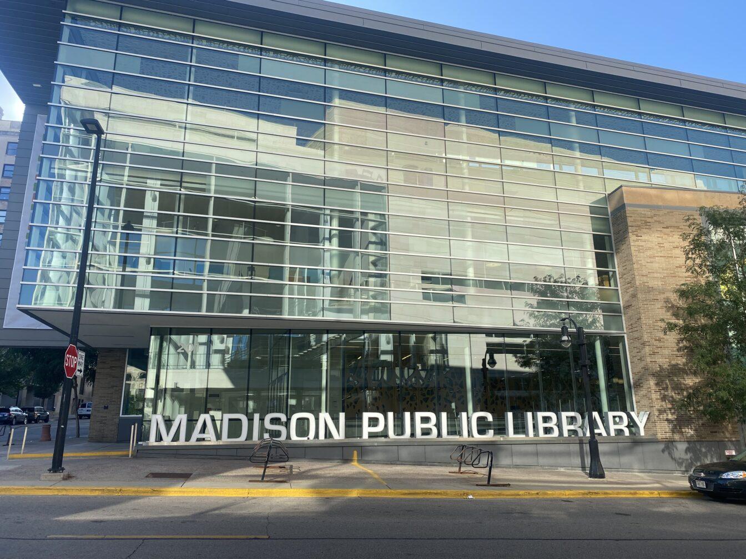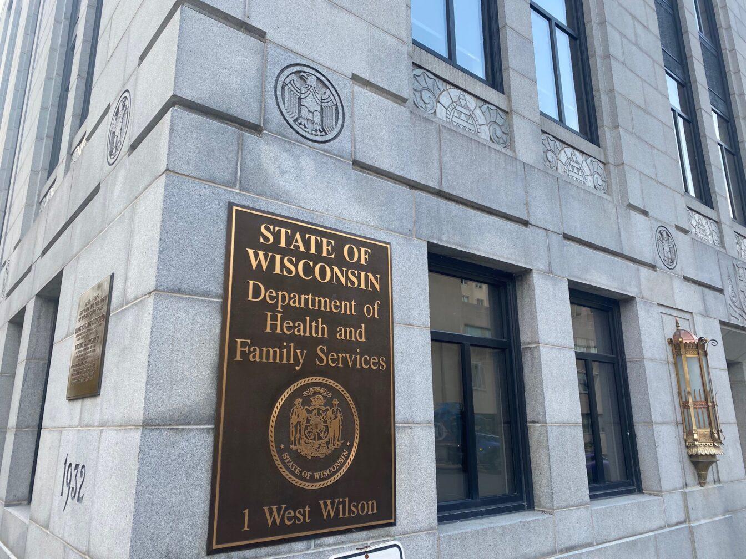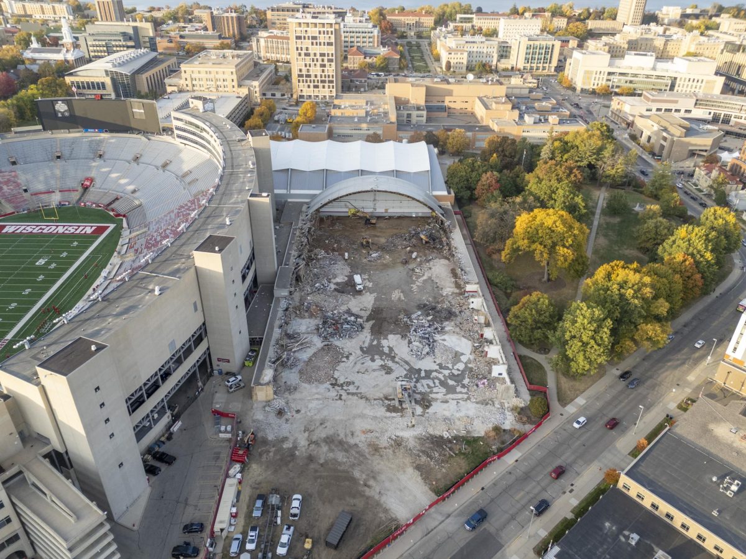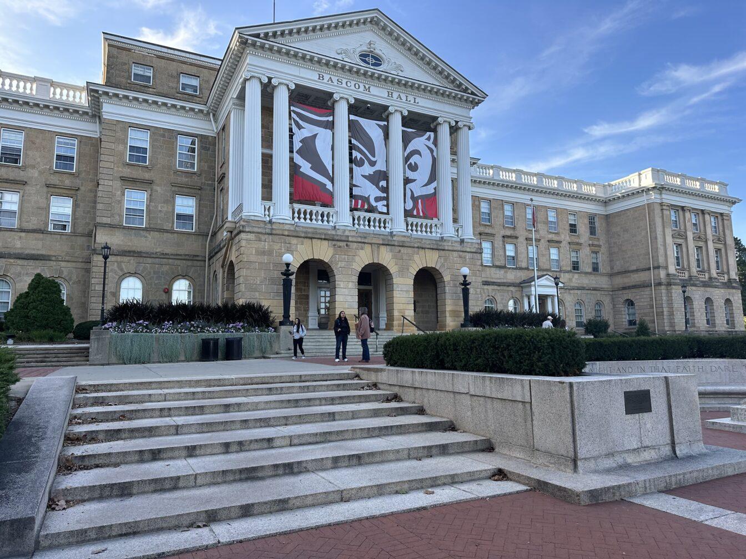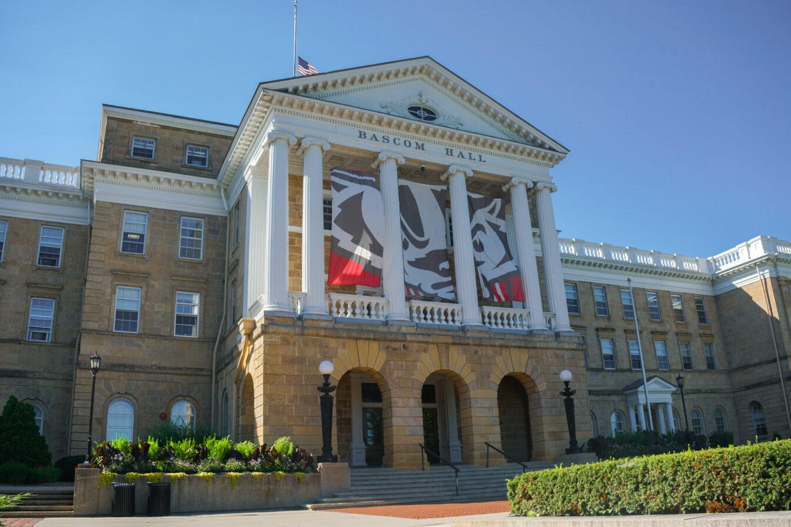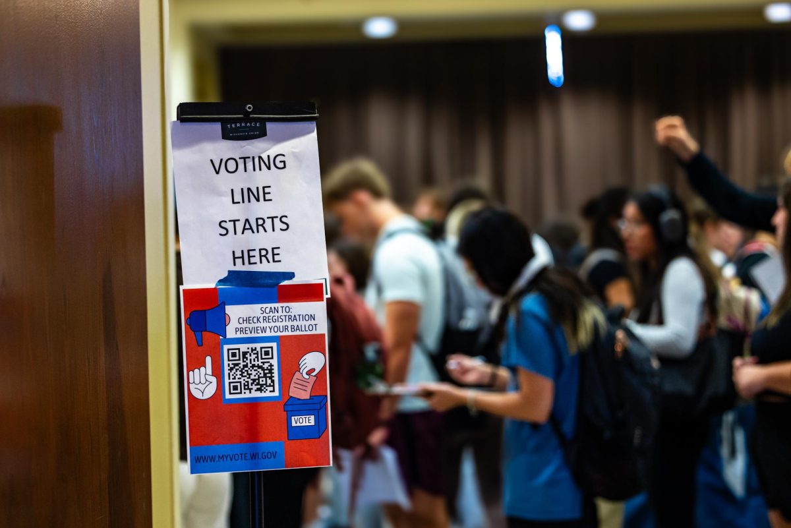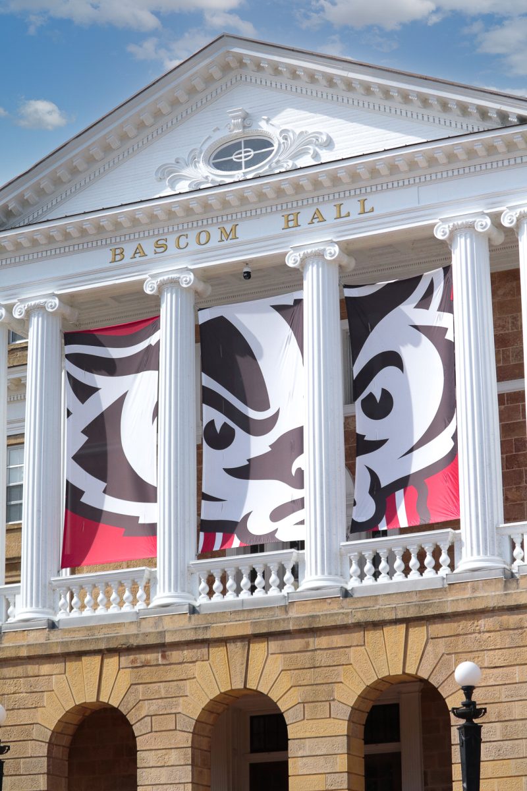
Developers for a proposed redevelopment of Madison’s central branch library introduced a variety of models for the building’s exterior along with an interior schematic Thursday night, encouraging public involvement before finalizing the design.
The developers presented seven exterior concept designs and the interior’s layout. While the interior’s designated areas are final, Minneapolis-based architect Jeff Scherer said as the exterior plan evolves the interior’s structure would be tweaked as well.
Ald. Mike Verveer, District 4, said he was still saddened by the limited budget but he was impressed by the team’s ability to present seven comprehensive options. He said he was also grateful of the meaningful role the design team has given to the community
“I haven’t seen any other city building offer this amount of community involvement at the ground level,” Verveer said.
The exterior designs offered a wide range of ideas. Scherer said the intent of the presentation was to gauge the public’s feedback to create a design that incorporates approved elements.
“We’re not going to be pinning the tail on any one of the seven donkeys,” Scherer added.
Designs ranged from a transparent glass aesthetic to angled, multi-directional windows to patterned screens wrapping around the building’s exterior.
Scherer said the team boiled down the three previous concept models into one workable scheme for the interior of the building.
The lower level will predominantly be a children’s area, Scherer said. The ground floor will have its own entry on Mifflin Street, while the entrance would double as an accessible entry during the day and as an after hours entry for city meetings.
The first level will offer room for a potential coffee shop along with designated teen areas. The second floor will serve as a quiet study while the third floor houses meeting rooms and a special quiet study room dubbed “The Madison Room”.
Scherer said the meeting gave the design team a good idea of what the public prefers.
He said the public agreed that every inch of space be used efficiently in the exterior design. A majority also preferred an enclosed, practical entry along with a serious redesign of the corner of Mifflin Street and Henry Street.
Many residents also said they want a sense of transparency with the building’s exterior. The public preferred the idea of being able to see books, people and the inner workings of the library, Scherer said.
Along with stating their preferences, Madison residents also shared their critiques and concerns.
Several of the concepts included the element of a decorative screen, which many residents disliked – some called it “tacky.” Others were concerned some of the designs were too boxy and likened the faults to the current library’s design.
Scherer said he believes the design process should be open and allow for critiques to reach a final product that instills pride in Madison residents.
Ald. Bryon Eagon, District 8, said it is rare for developers to present normally private ideas and drafts to the public. He added he is looking forward to seeing how the design will evolve.
“Each design had elements I liked that the public seemed to agree with,” Eagon said. “I’m looking forward to how the design will develop.”


