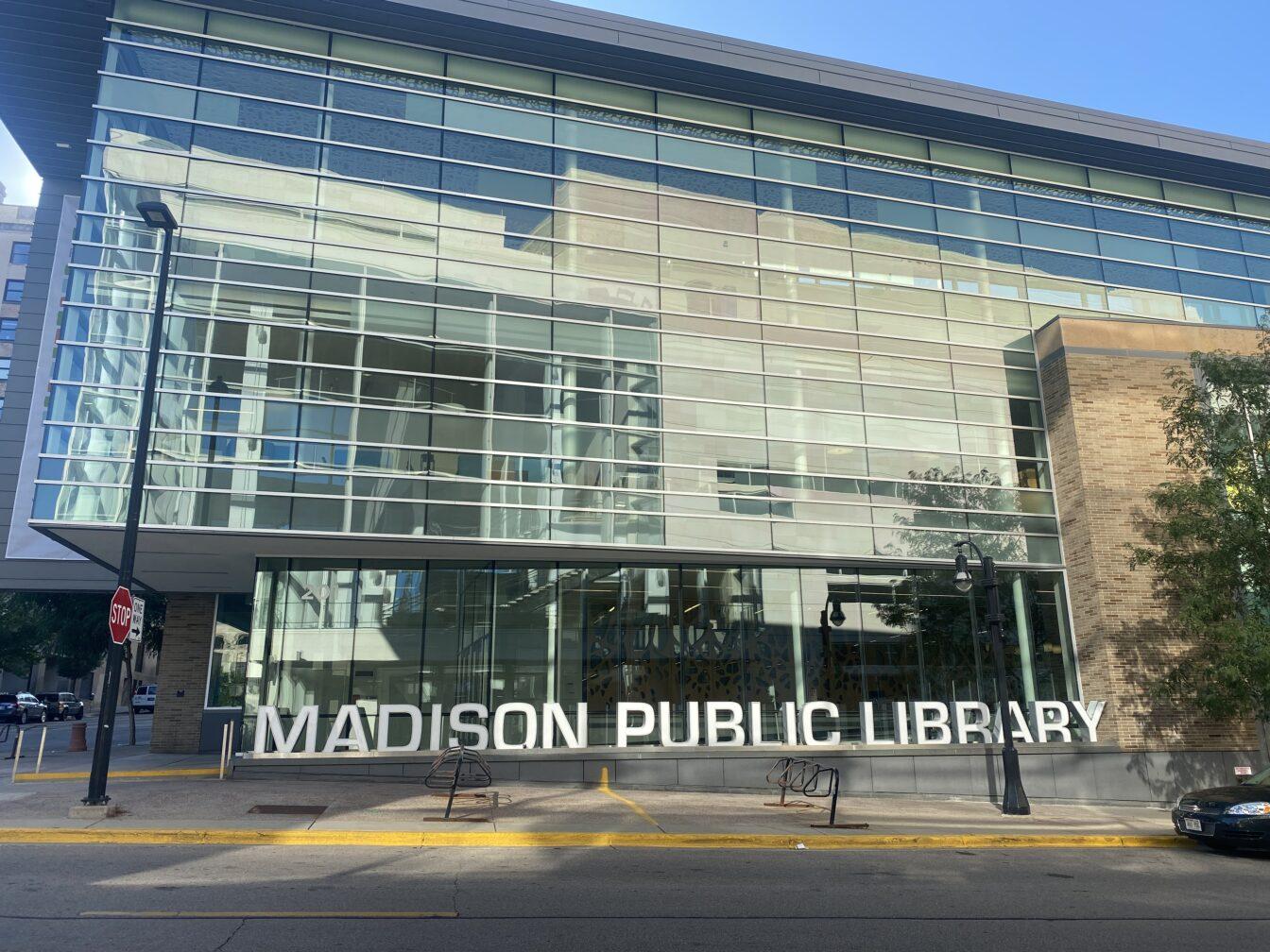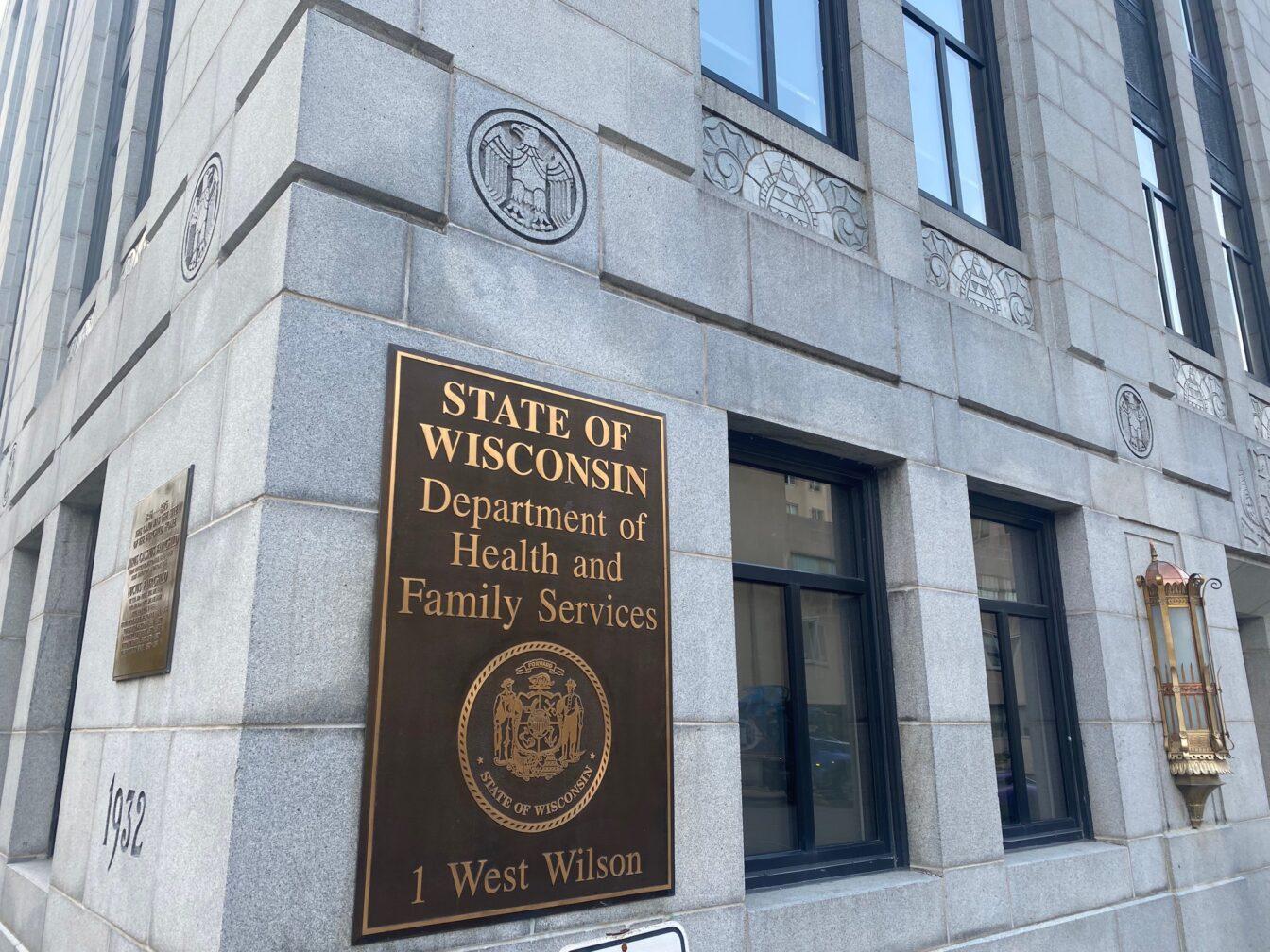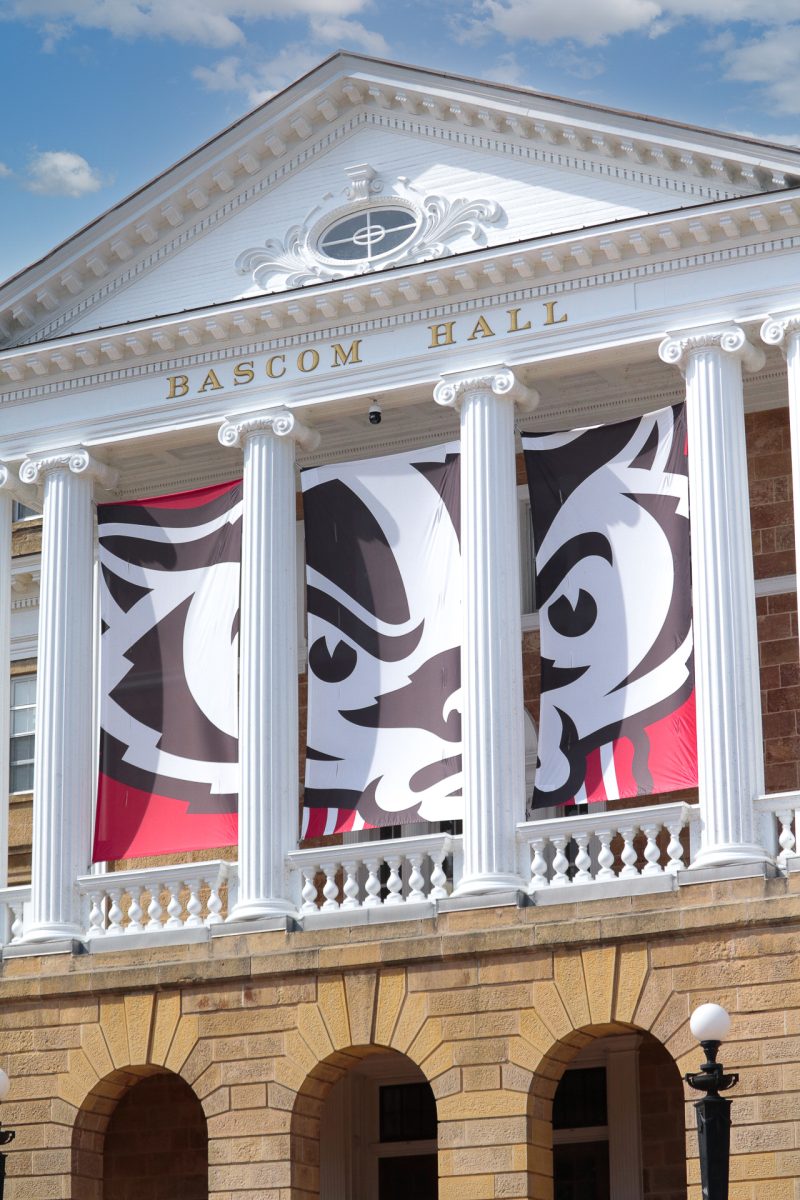With unanimous approval, the city's Plan Commission passed a proposal Monday that would allow the construction of a commercial office building on West Wilson Street.
Design firm Potter-Lawson proposed the project because an evaluation business, the National Conference of Bar Examiners, is looking to relocate from 401 W. Wilson Street to 601 W. Wilson Street.
"They are increasing their staff by 30 people," Potter-Lawson architect Doug Hursh said. "They're looking for a new building … but they want to stay in the neighborhood."
The new building would be built on the corner of Wilson and Bedford Streets spanning four stories with the topmost featuring walls of windows as an aesthetic appeal. This will compliment the neighborhood and the employees working within the building, Hursh said.
In addition, Hursh said the architecture will blend into the neighborhood and also have an underground parking garage. Additionally, the project has plans for a green roof.
Michael May, member of the Bassett Neighborhood Steering Committee, spoke in support of the project, and noted Potter-Lawson took the neighborhood's opinion into serious consideration when the plans were designed.
"From the neighborhood perspective, we appreciated the attitude and the professionalism of the National Conference Bar of Examiners in working with the neighborhood," he said.
May admitted the biggest concern of residents was the building's proposed height in an area that prohibits any buildings higher than four stories.
He said because the building's design uses underground parking, the structure's grade would be raised, essentially making the building's height at almost five stories.
"[But] due to the aesthetics … it improves quality of working life for employees," May remarked. "[The neighborhood association] was willing to concede."
Ald. Mike Verveer, District 4, said the design firm's interaction with the neighborhood association created a project that both sides could be happy with.
"This project is subject of a rigorous neighborhood process," he noted. "Neighborhood residents are very comfortable with the land use."
But Madison resident Lauren Herje opposed the project's design and further added the project could impact the traffic on neighboring streets.
"This is a commercial office building," she said. "To me, it appears inconsistent with the neighborhood."
Still, city resident Rosemary Lee, who lives close to the project's proposed location, said the building would be "welcome" to the neighborhood.
"[Thirty jobs] will add to the social and economic vitality of the neighborhood," she said.
The committee members spend much time discussing the project, but did raise concerns about pedestrians entering the building.
To address those concerns, friendly amendments were added that suggest the design firm should work with city staff to add more landscaping and make an entrance more visible to pedestrians.
Verveer approved of the "good" design, commending the national business for moving from Chicago to Madison in the first place and, further, for wanting to stay in the downtown area.
Even if the building's construction will block the view of Lake Mendota from his own home, Verveer supported the proposal.
"It will be a price to pay," he said. "[But] this is a good economic development."







