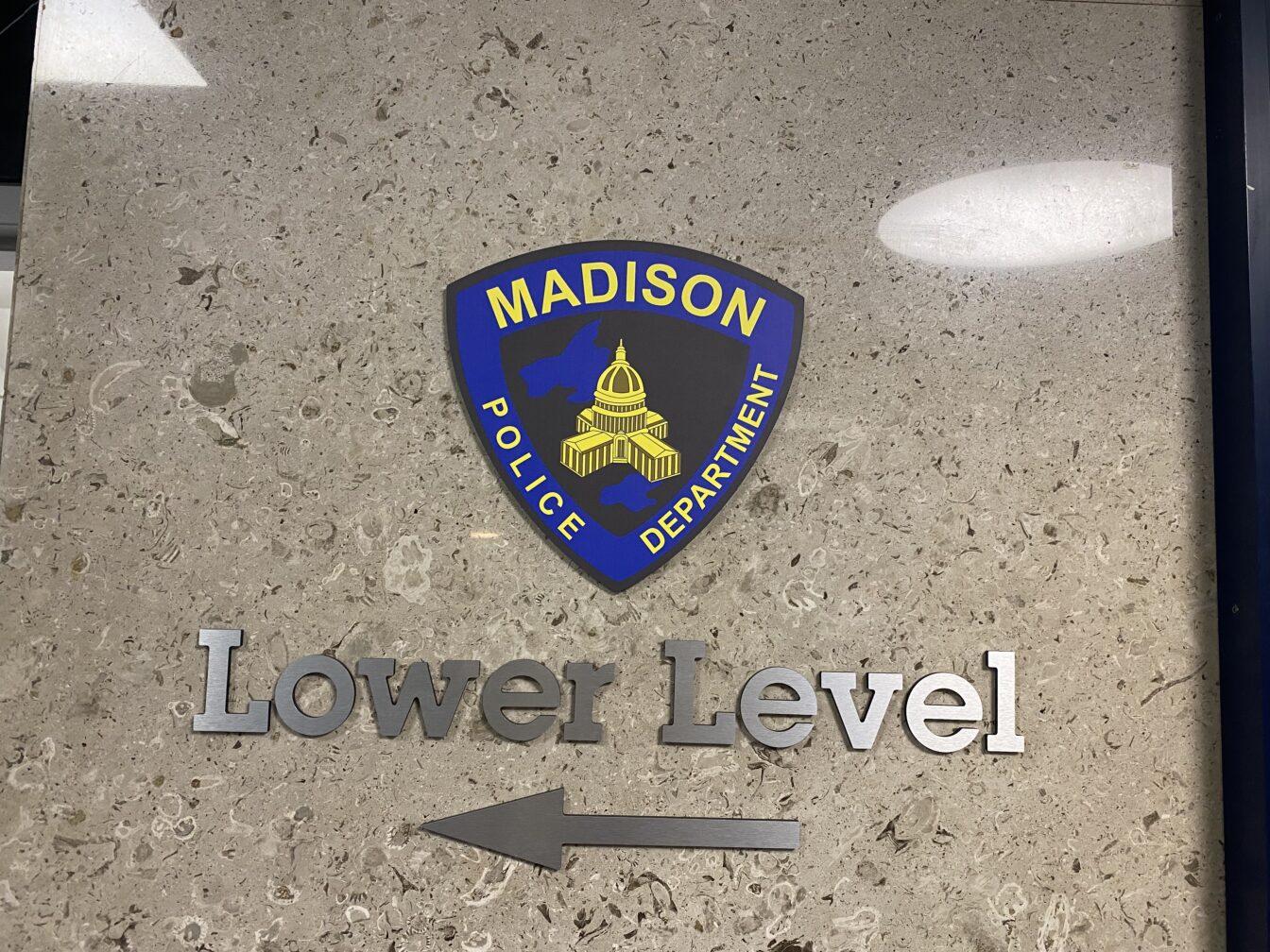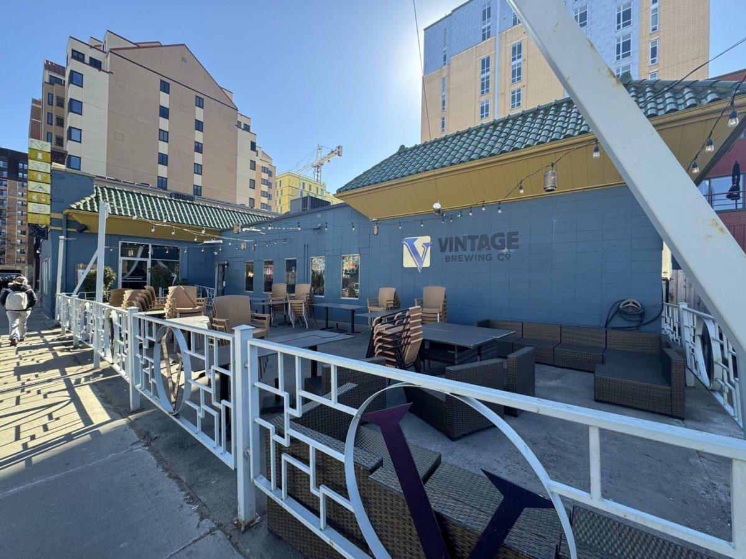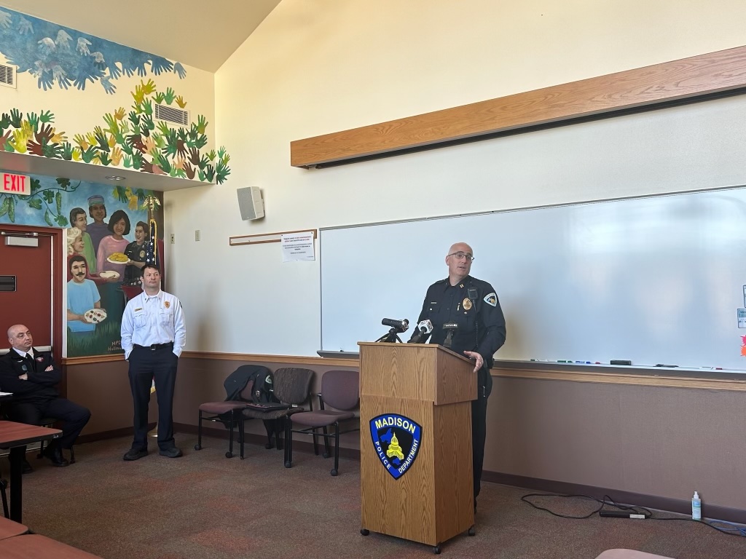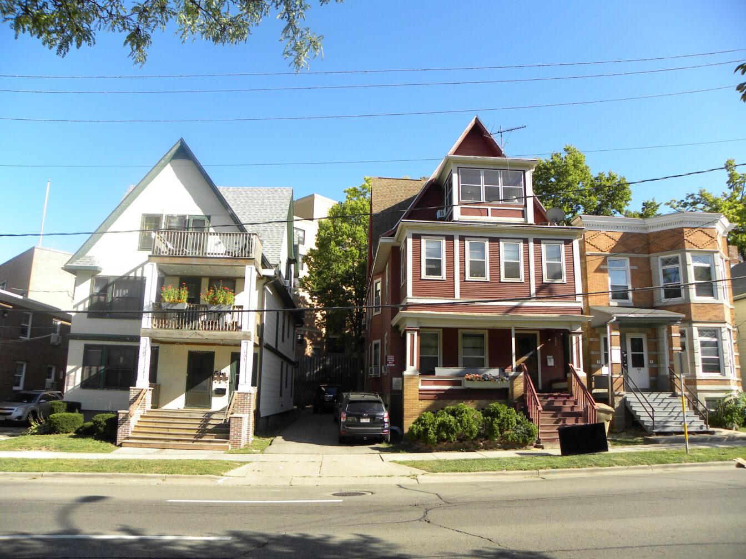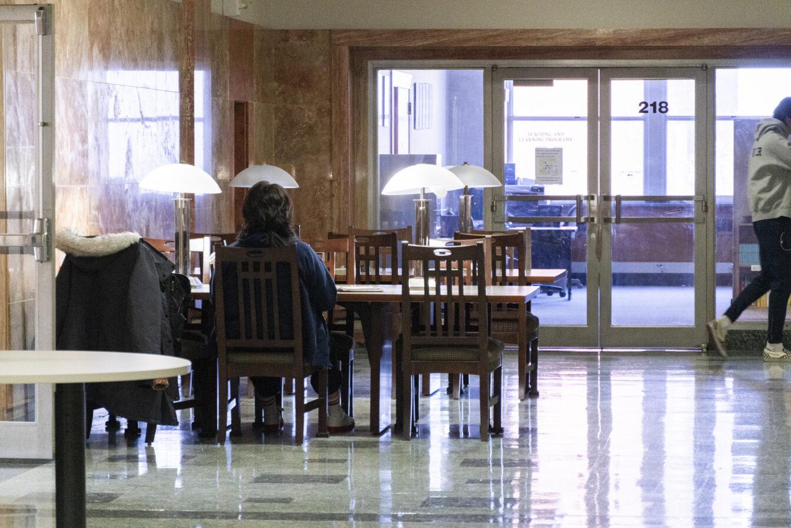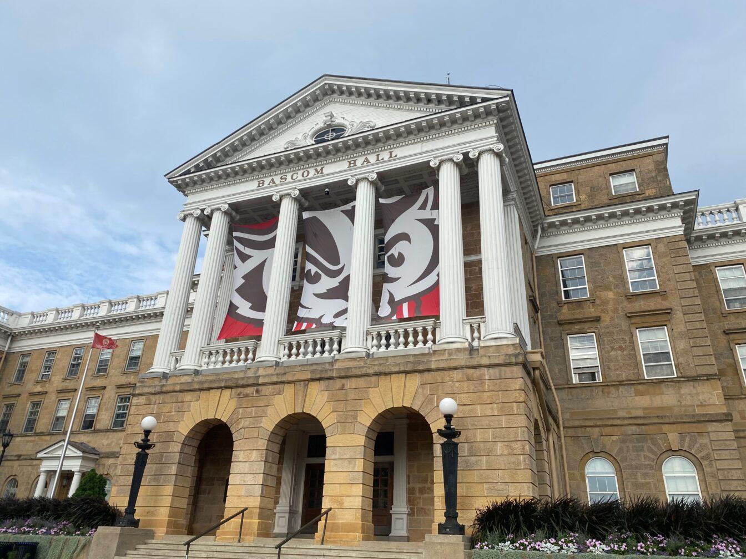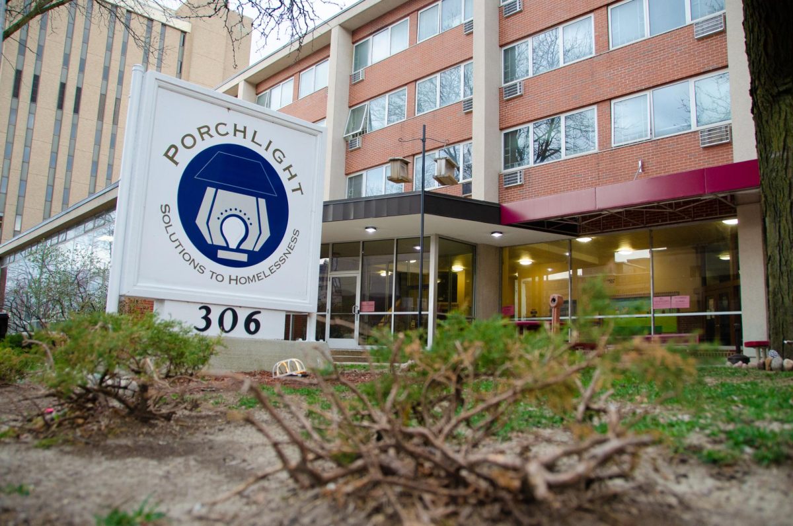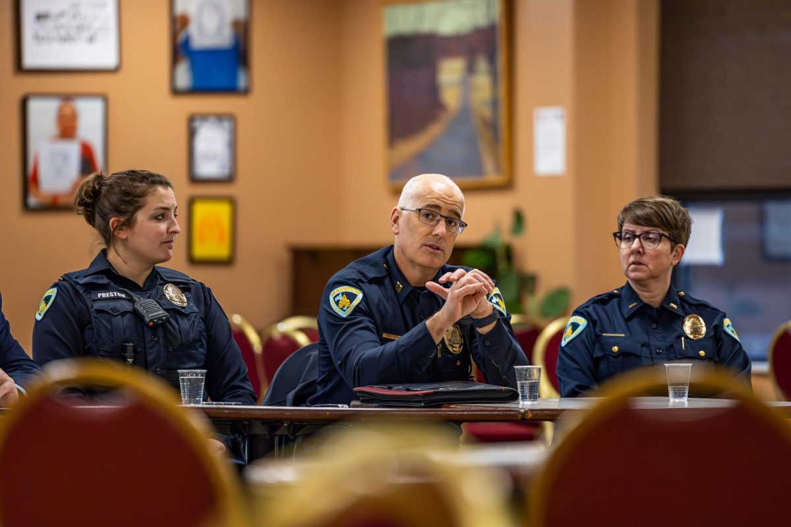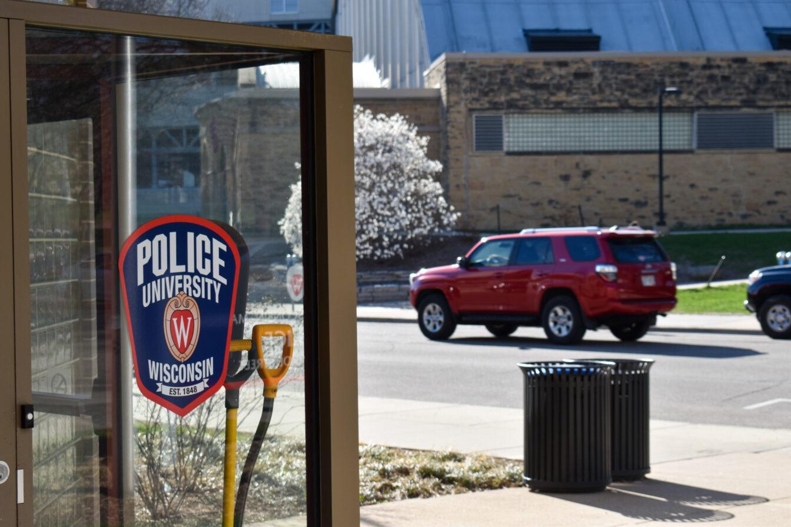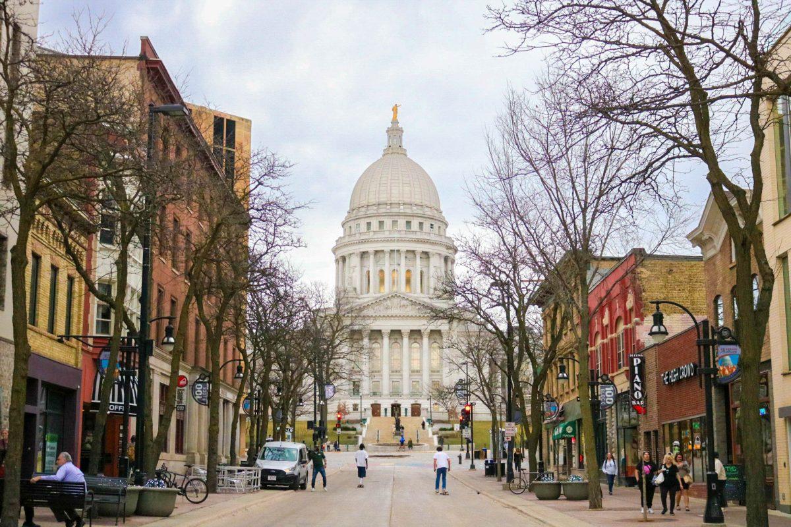Members of the public gathered at the Madison Municipal Building Wednesday, voicing concerns over accessibility and ease of use in the building’s future renovations.
Members of the public gathered at the to-be renovated Madison Municipal Building, voicing concerns over the accessibility of the building in the future.
The architecture firm in charge of the renovations is Meyer, Scherer and Rockcastle, from Minneapolis. MSR focused on the concerns of the public through a process of “listening and learning” to gain input and feedback about the concerns or ideas of the community, Traci Engels Lesneski, head of the firm’s interior designs, said.
Many of the public concerns included improving the design consistency between the municipal and county buildings to create a “one-stop shop,” one member of the public said, speaking on behalf of the disability committee.
The current layout of the two buildings makes it difficult for those who have disabilities to access the buildings, he said, and people with disabilities already have a difficult time navigating the downtown.
“There needs to be access, otherwise people with disabilities will be left out of the accessibility of the city services,” he said.
William Gates, a resident of Madison, said he also shares similar concerns about the buildings’ accessibility and layout.
“A lot of people have no idea where the city functions are … it takes about a year to figure out where all the meetings are,” Gates said.
Lesneski said the one-stop shop idea would make both the municipal and county building’s current layouts less confusing, as MSR plans to focus their designs on the idea of well-lit spaces after they figure out how to remove PVA to promote good work and well-being.
Creating an environment that is friendly and open would be sufficient for organized meeting spaces, Gates said, noting that spaces that are visible for people to meet in would encourage more public involvement and interests in city services.
Considering all of these values of the public is a large part of ensuring the new building design will promote a healthy and safe place to work and service the community, Lesneski said.
Previous MSR projects, such as the Madison Public Library, have focused on these large and inviting spaces in order to create a place that can adapt and learn to adapt for future generations, Lesneski said. The design team hopes to create a similar open environment in the municipal and county buildings.
After viewing the Madison Public Library, the renovation for the city building “is in good hands” a member of the public said, looking forward to the future design plans of MSR.
Lesneski said she and MSR see a lot of potential in the old municipal building.
“If you continue to think aspirationally, you can hope to achieve something beyond the ordinary,” she said.
Correction: The original story implied that the municipal building and the city county building were being consolidated. The idea of a “one-stop shop” was meant to improve design consistency and navigation between the two buildings.


