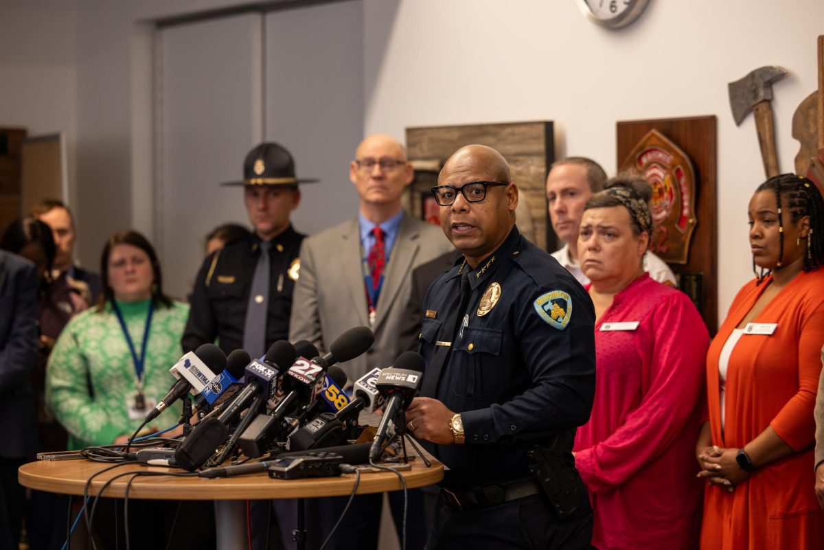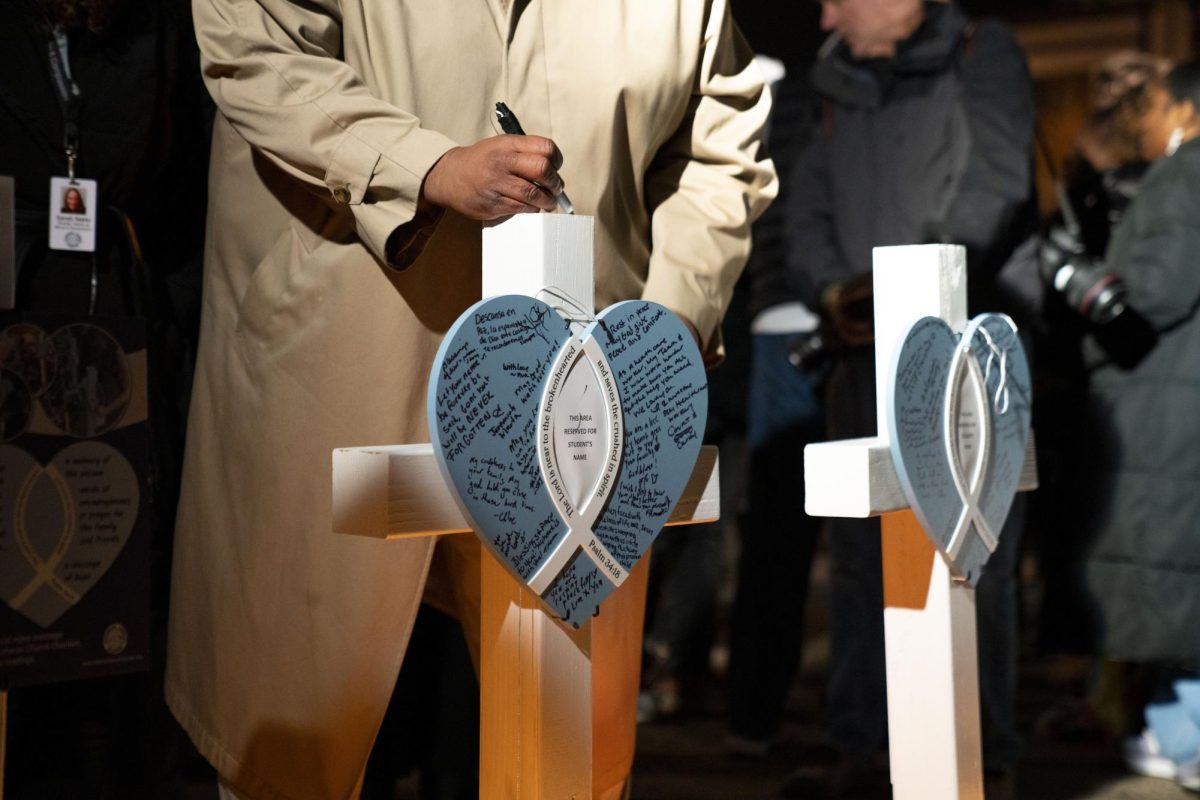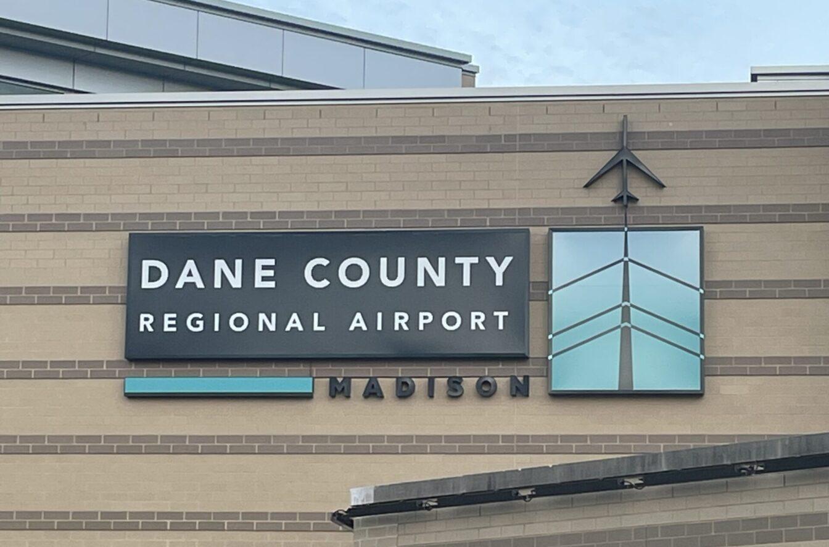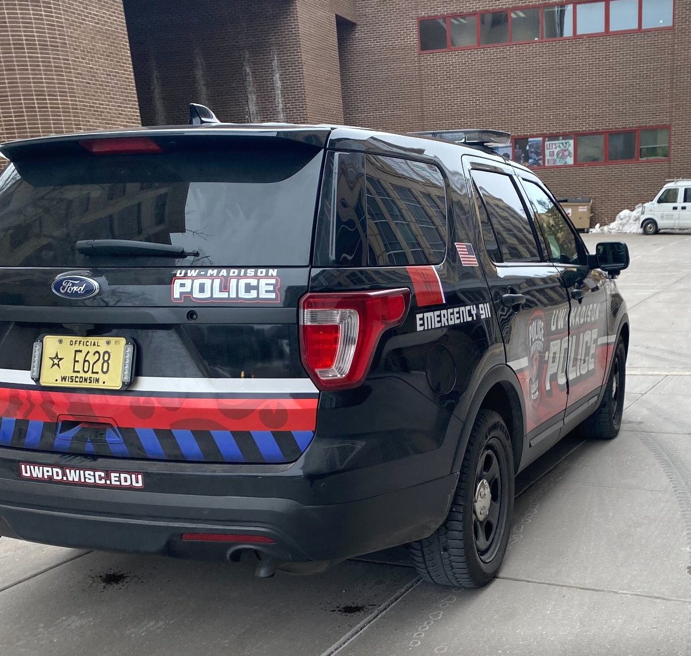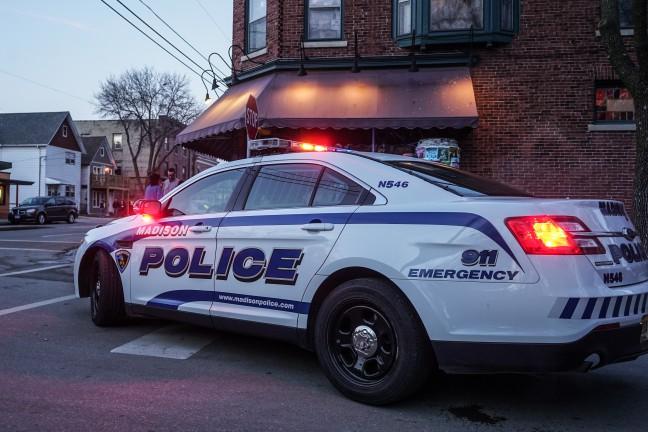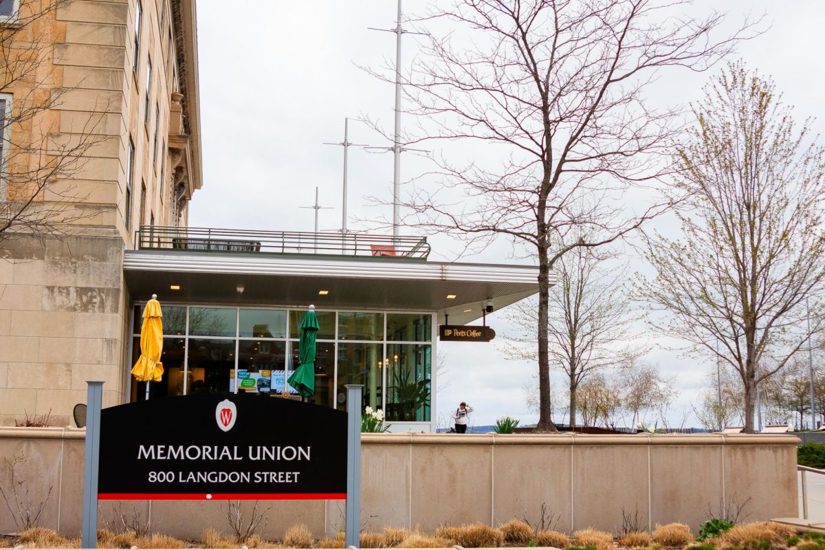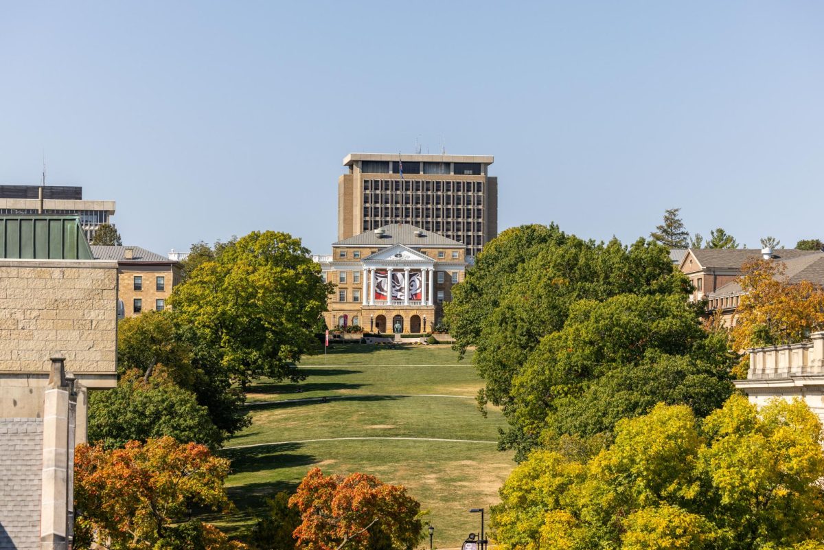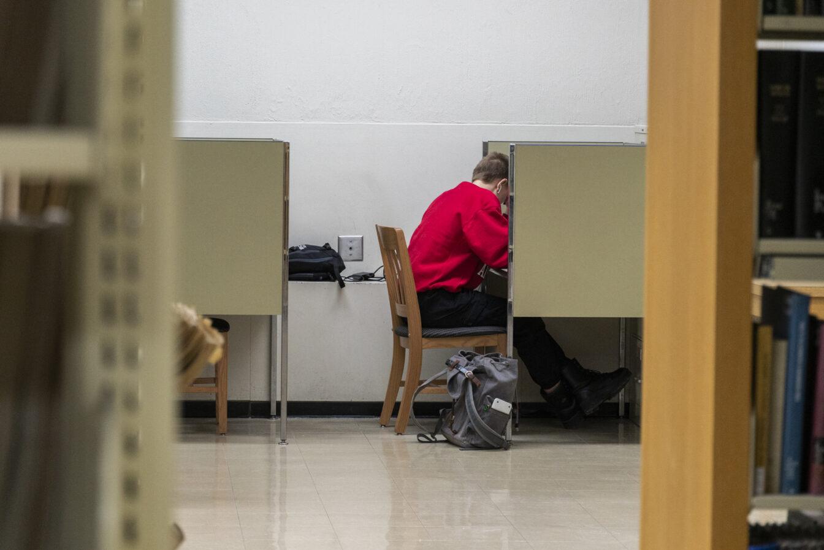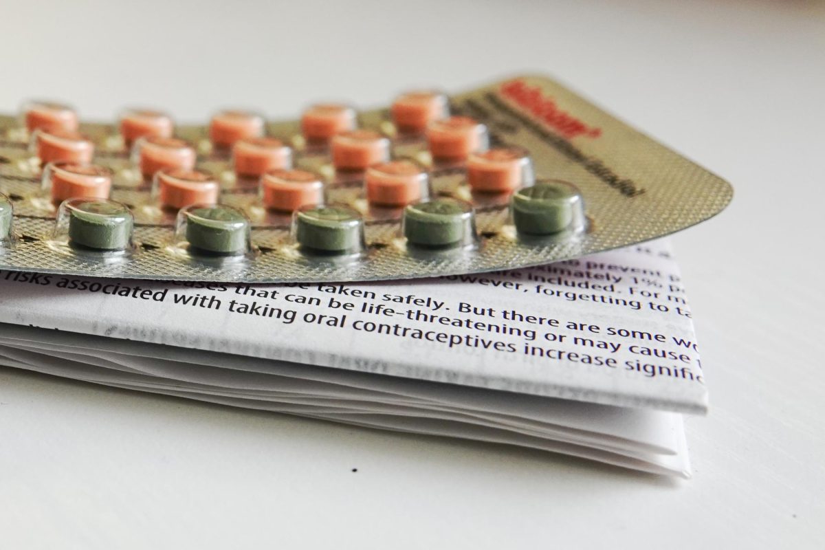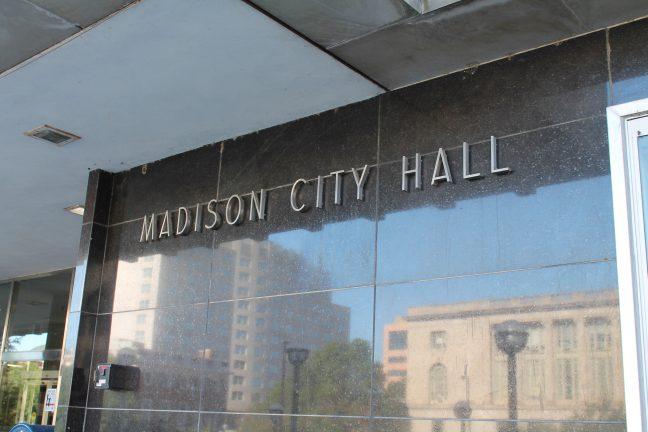As the city looks to improve services for its homeless population, city officials have reviewed the possibility of opening a new shelter.
The proposed shelter would be located inside the three-story Fairchild building on 120 S. Fairchild St. At the moment, the building serves as storage, parking and a office space for various city departments, Ald. Mike Verveer, District 4, said.
At a neighborhood input meeting Oct. 23 regarding the use of space of the Fairchild Building, Verveer said he and residents looked at three options for the space.
Council members, mayor clash over proposed homeless ordinance
The three options, proposed by Engberg Anderson Architects, provided three distinct ways to increase the number of beds provided for the homeless population, as well as find a way to retain some city services.
In the report, Mike Zhuelke, senior architect at Engberg Anderson Architects, explained how they planned to fit a homeless shelter and a public restroom into the existing building.
In the first option, the design would keep existing tenants in the building, and it would try to fit the shelter into the proposed public restroom on the first floor, Zhuelke said.
Day resource centers offer assistance to the homeless in Madison
“[The first option] did not have enough space to maintain a large shelter,” Zhuelke said. “It really only held about a total of 43 beds.”
The second option, however, would provide a total of 160 beds with a paid-of-stay area which would hold an extra 18 to 24 beds, Zhuelke said.
The paid-of-stay area allows guests to pay subsidized rent for a week and provides a few more additional services on a smaller scale, Zhuelke said.
While the the second option would provide more beds, it would do so at the expense of removing the tenants out of the first floor and moving them down to the ground floor. That way, the first floor would specifically house a shelter and also have a public restroom.
In the final option, all tenants would remain, but the city would build an additional floor on top of the building and locate the main shelter on that level. Zhuelke said there would be a total of 176 beds and an additional 18 to 24 beds for the paid-of-stay area.
Despite having the three designs, Verveer said the construction of the homeless structure is not an immediate plan.
“The report [of the three designs] is useful, and the information can be transferred to use for other sites,” Verveer said.
The proposed project would range from $4 million to $7 million, Verveer said.
Currently, a major redevelopment is proposed on the Capitol Square, specifically North Carroll Street, and between West Mifflin and West Washington Avenue, Verveer said. If the development on Capitol Square moves forward, drop-in shelters like Grace Episcopal Church on West Washington Avenue will need to move to other locations — prompting the necessity for a homeless shelter in the Fairchild building.
If no development on the Capitol Square occurs, however, the Fairchild building may not require any renovation, Verveer said.
“[These three options] gave the misconception that the city was proposing a more immediate plan to include homeless services, specifically a shelter — which isn’t the case,” Verveer said.



