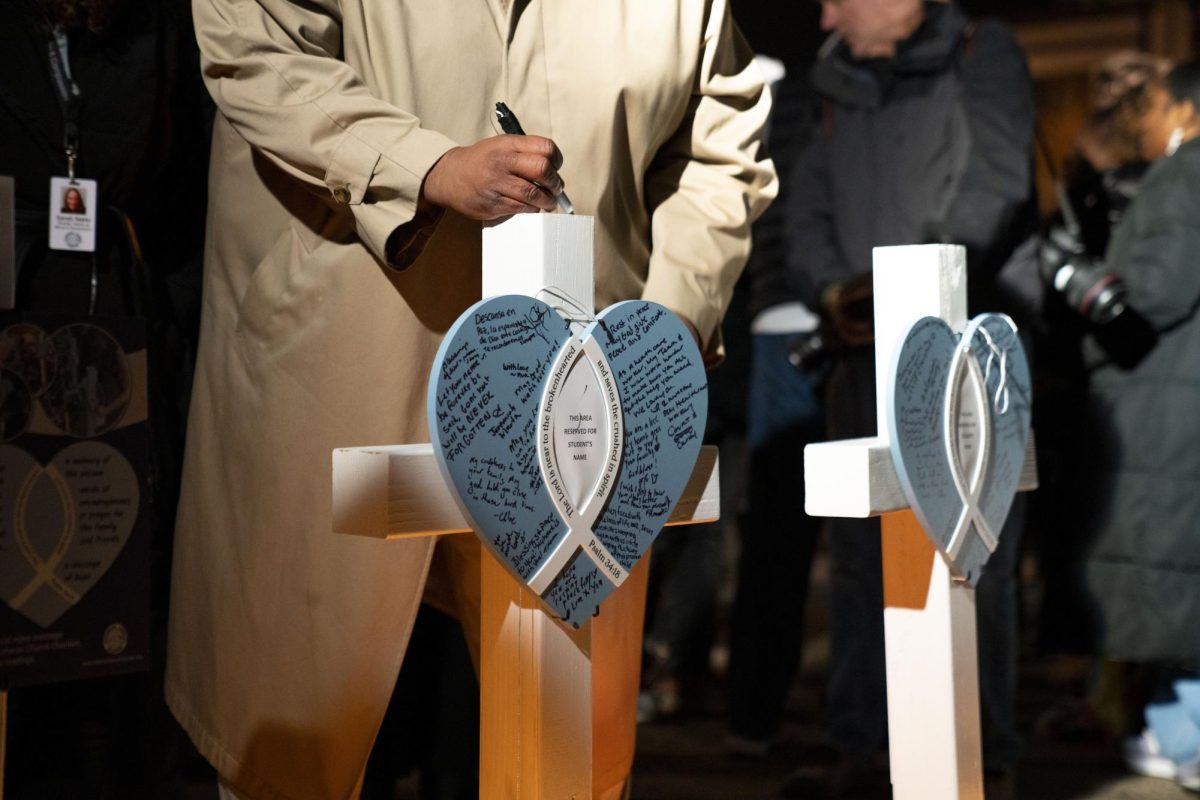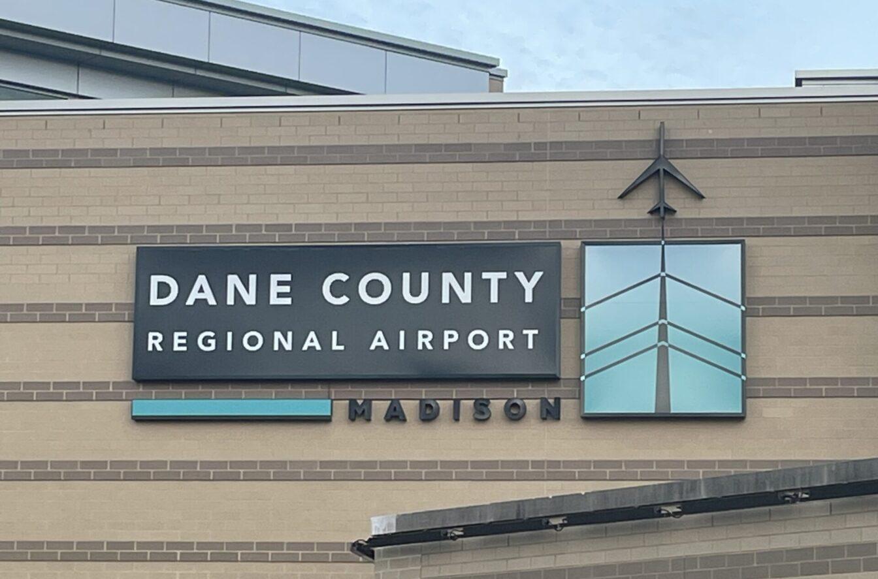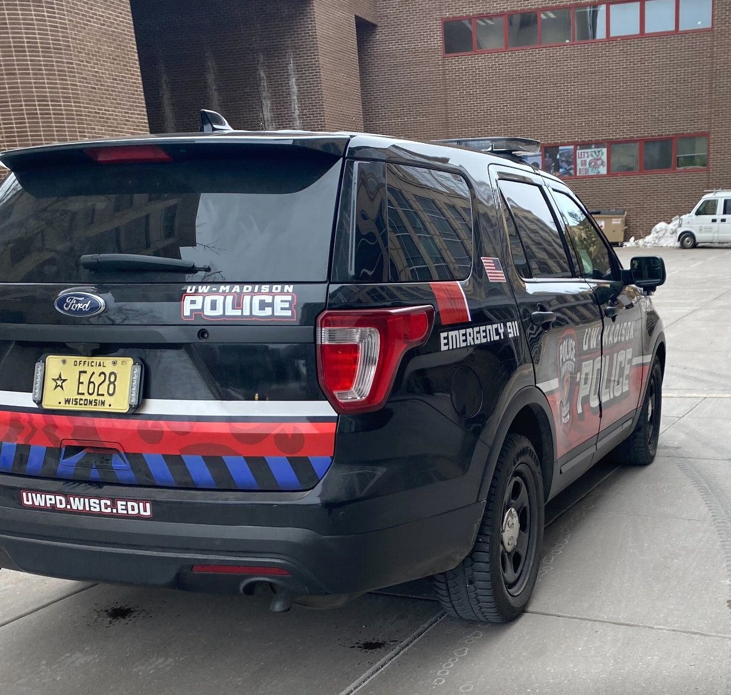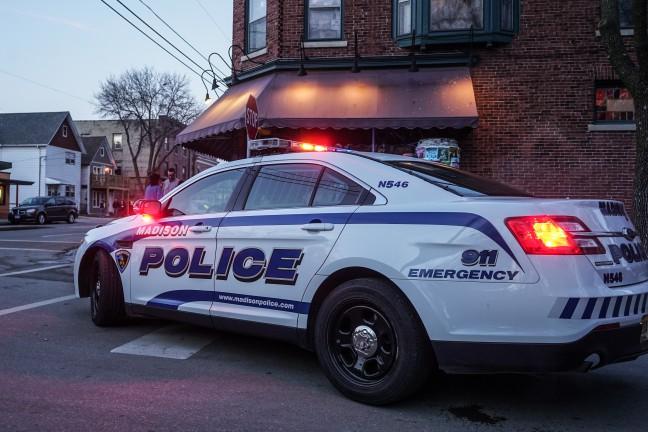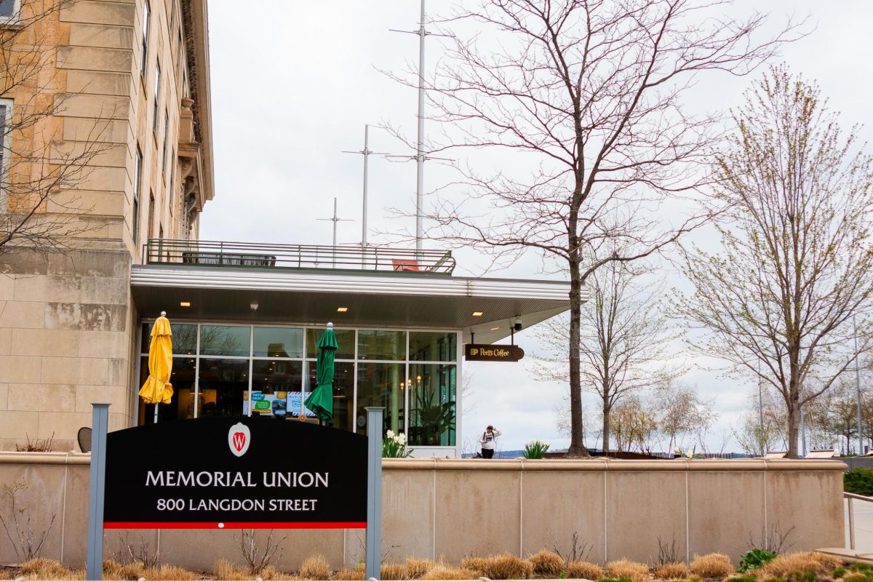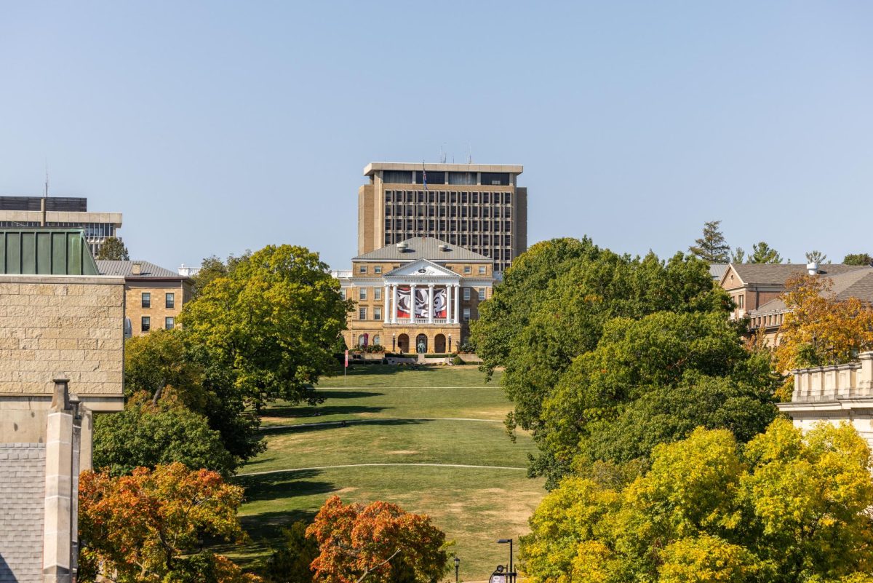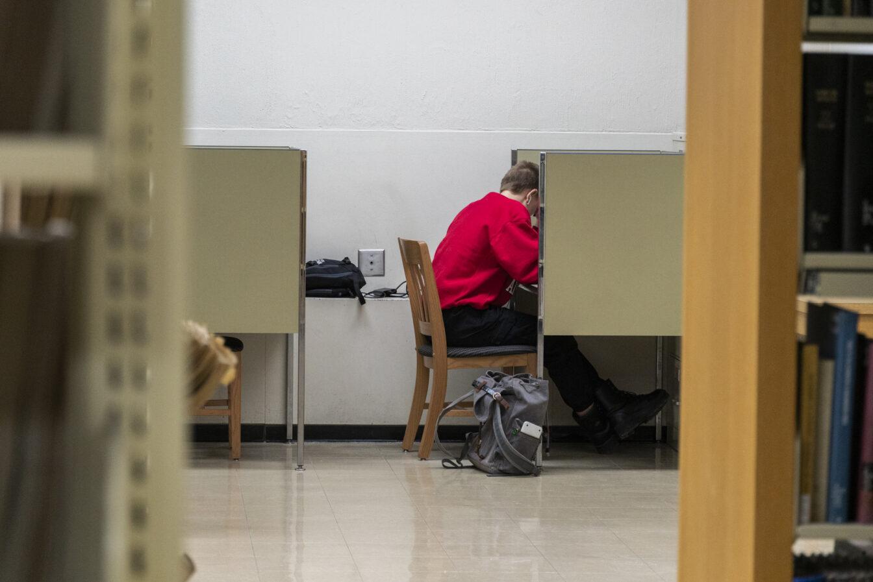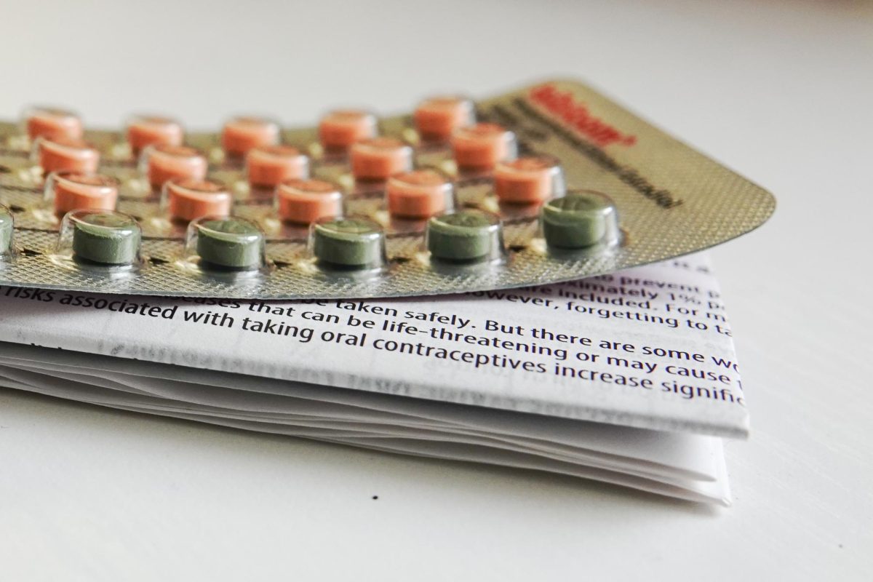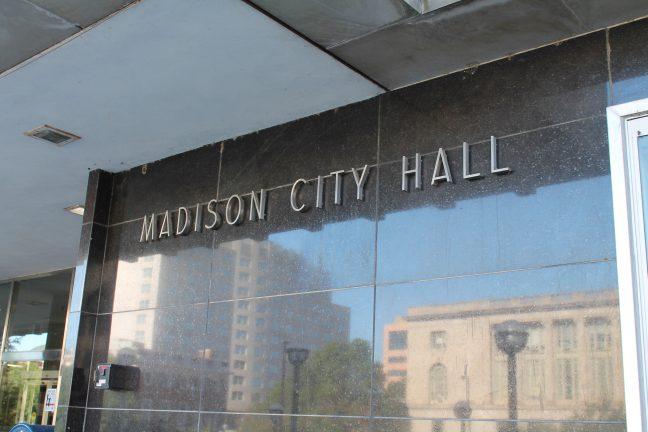Madison’s Plan Commission unanimously approved a conditional use permit for a new multi-family residential building on Mifflin St. Monday night, bringing the planned apartment building one step closer to fruition.
The new building, dubbed “Veritas Village” by its developers, is planned for the corner of Mifflin and Livingston Street and will be four stories tall, with 189 individual housing units.
An additional, partially underground level will function as a parking facility and will hold parking spaces for 192 automobiles and 214 bicycles.
Discussion focused mainly on issues regarding building aesthetics and potential impact on traffic and parking in the Tenney-Lapham neighborhood, but seldom called the project itself into question.
The lone dissenting voice came from local resident David Panofsky, who spoke against the development on the merit of its size, which he says is overbearing.
“It’s too big for the surroundings, and it’s in a transition area between neighborhoods,” Panofsky said. “It just doesn’t fit.”
When commission members raised issue with certain structural elements of the building, including an exposed support wall for the underground parking structure, developer Terrence Wall said his firm was happy to collaborate with residents, but with certain limitations.
“I guess I’m giving a reality check here, because we are open to feedback, but the water table is too high to put the whole structure underground,” Wall said.
Patrick Heck, development committee chair of the Tenney-Lapham Neighborhood Association, represented his group’s official stance at the meeting by speaking neither for nor against the project.
He said the project handlers JLA Architects had been receptive to the suggestions of local residents.
“The neighborhood originally didn’t want it to be too tall, and they’ve done a great job addressing some of those concerns that have come up,” he said. “The neighborhood was happy with those.”
Other concerns raised by locals included heightened traffic and parking congestion stemming from the increase in residents, and the need for building developers to come together with properties adjacent to the planned complex to determine mutually agreeable landscaping options.
The topic of dogs, and more specifically their waste, was raised as well, with a neighborhood request put in for a station for clean-up bags and specialized waste receptacles.
Wall and developers have compromised with neighborhood requests to reduce the mass of the project by lowering it by a level and embracing the possibility of breaking the single planned structure into two, with a corridor of green space running between.
The city’s Urban Design Council is the next step for the building proposal in order to solidify the changes which were made to the proposal at Monday’s meeting.




