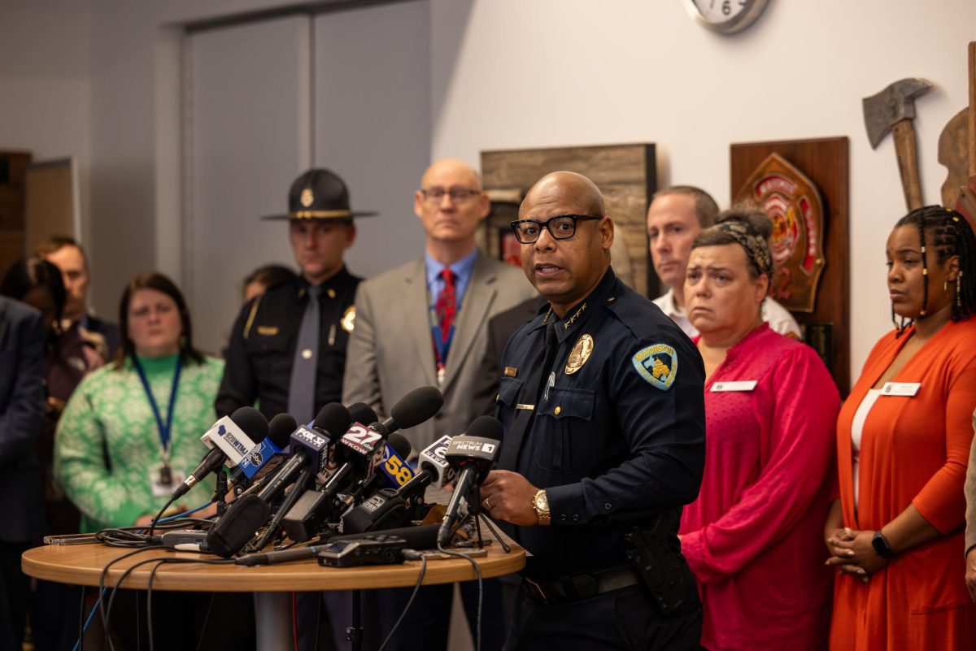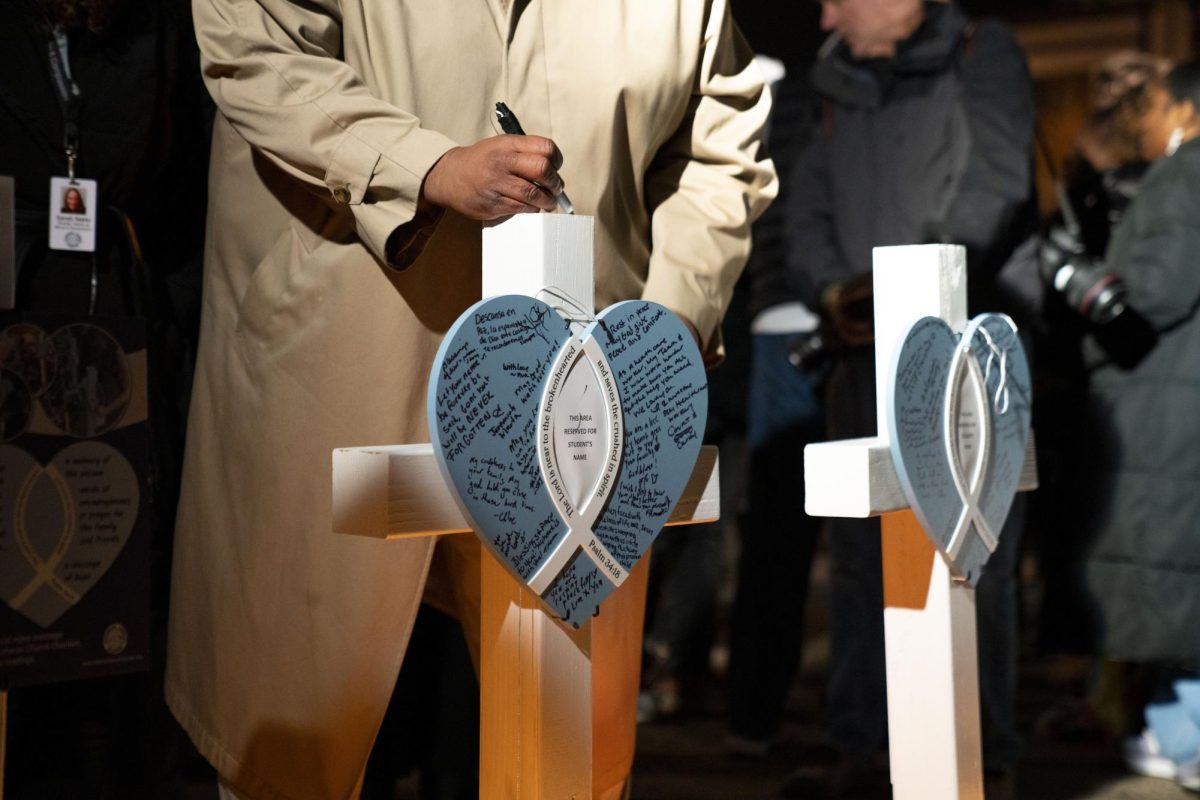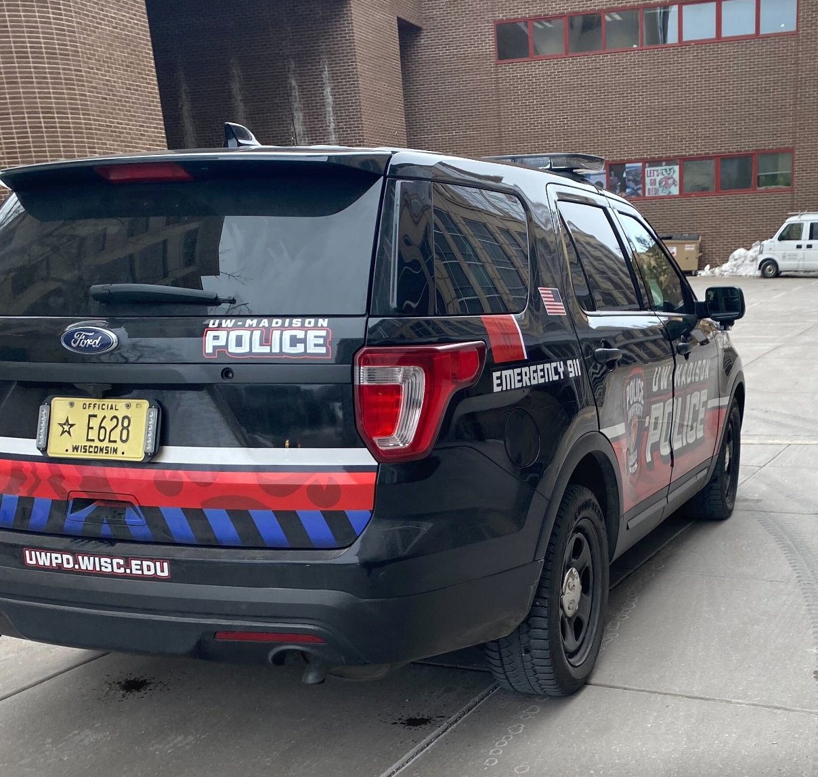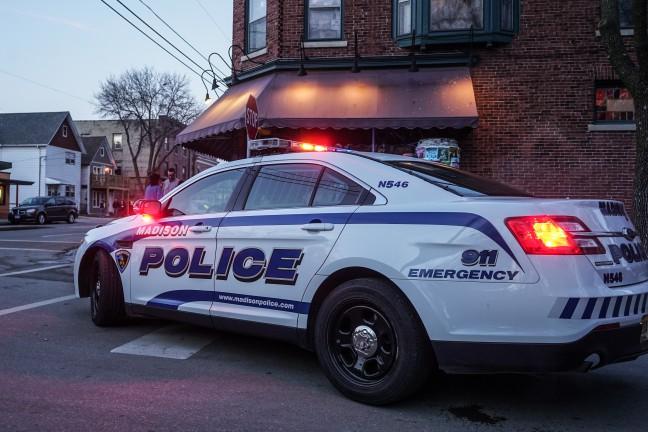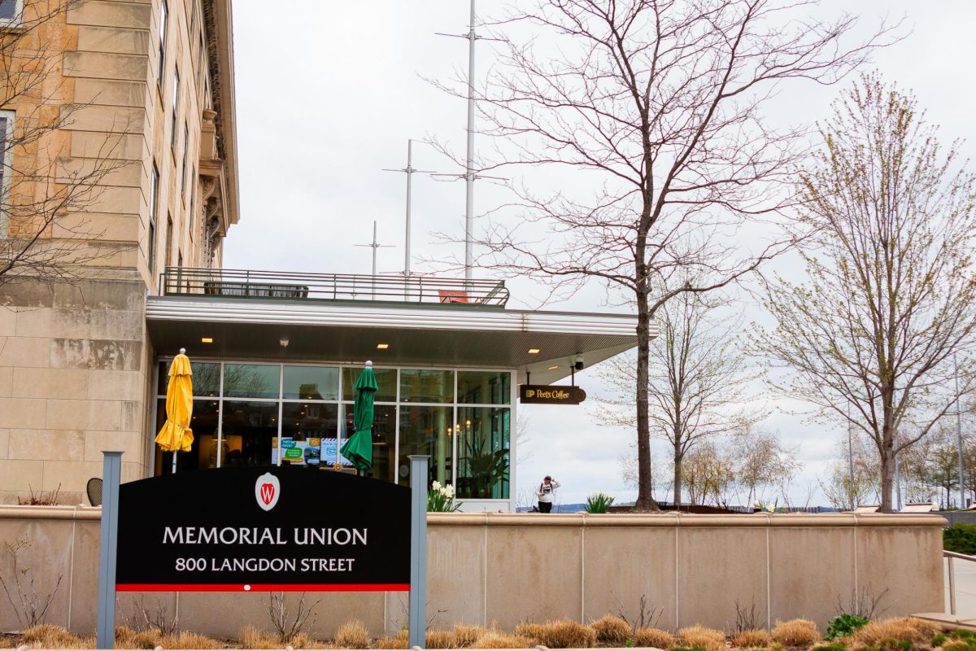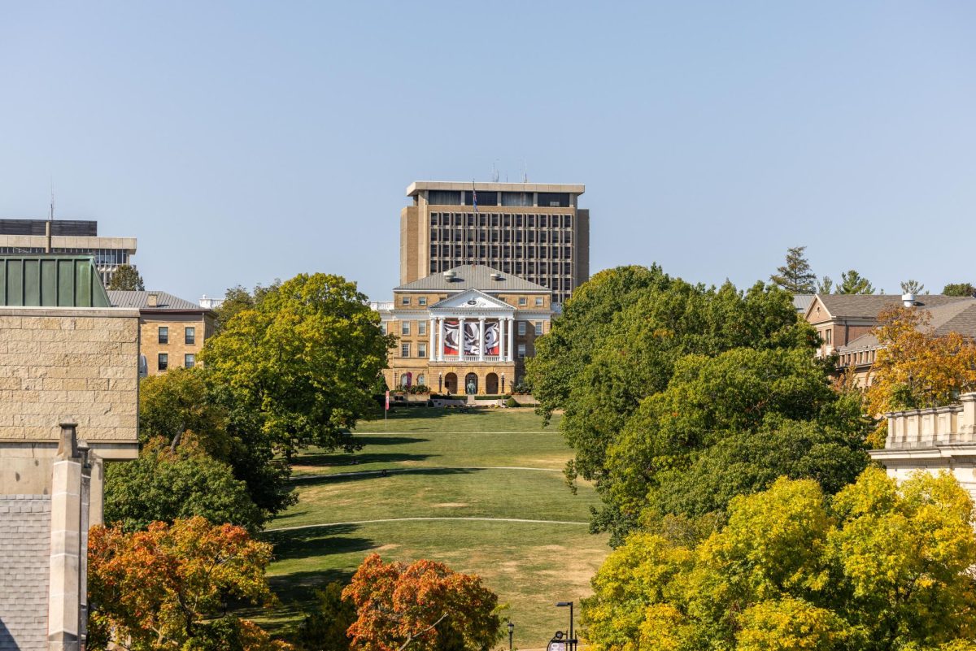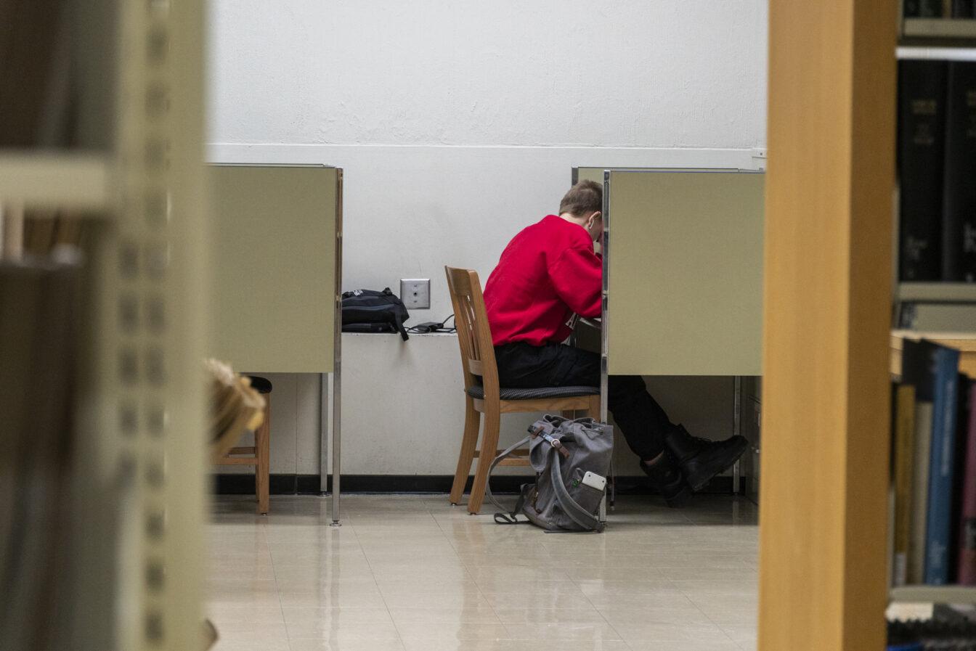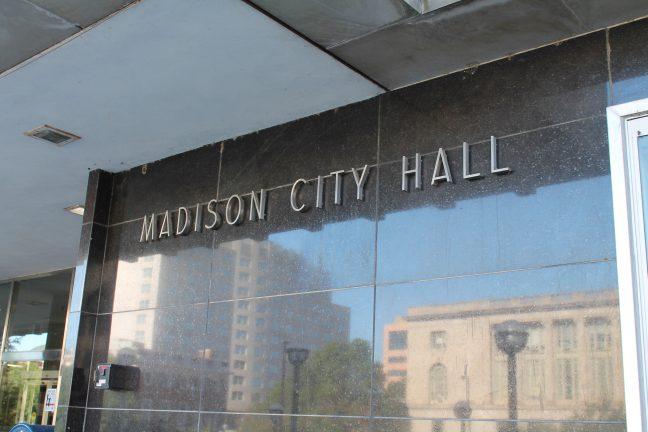The St. Paul University Catholic Center on State Street is getting a new look, as the Urban Design Commission voted for final approval Wednesday for the exterior design of a new building.
“I’ve been going to St Paul’s for 40-plus years,” Mike Varda, chair of the Board of Directors for St. Paul, said. “This is long overdue.”
Varda said the design planning has gone through a few drastic changes in the redevelopment process.
Developmental studies began in 2000, and the first proposals suggested tearing down the front-side student center and adding new space to the existing building.
“We never presented that to the city,” Varda said. “The bishop weighed in and rightfully told us, ‘No, you’ve got to do something better.’”
Around 2008, a second plan was developed, he said. This design was a 14-story tower with student housing built into the top six stories, but the structural costs that come with a high rise would have been too much.
Now, the design is final and the existing building will be completely torn down. Varda said the new building was cut down to a five-story design, with a chapel in the center, meeting and office spaces on the top floors and a mural in the front.
“We evolved the design,” Varda said. “We were pretty ambitious on the first cut but the costs were going to be too much. But we’ve retreated just to create a chapel with the necessary office space and meeting rooms combined across the two lots.”
Father Eric Nielsen said a large part of the new design was the incorporation of student input. One of the goals was to create a more inviting environment for University of Wisconsin students in the new building.
One problem with the current student center is the lack of study and workspace, Varda said. The new design, however, will feature a coffee bar, better electronic access and more meeting spaces.
“I think they’re looking forward to having a much better working environment for both education and development of activities,” Varda said. “We think the students are really supportive, they’ve been consulted throughout.”
To say the building needs renovation is an understatement, Varda said.
Varda said the current facilities are a mixture of several different pieces of St. Paul’s history. The 1969 church was built into the existing walls of a 1909 Romanesque chapel, he said. The student center is from the 1930s and was “shoved onto” a house built in the 1890s.
Some of the original design elements of the current building will be salvaged and integrated into the new facility, Varda said.
Pieces from the original 1909 church were saved and used in the current building, and Varda said they also plan on keeping things like stained glass windows and reusing them.
The next step now, Father Eric Nielsen said, is securing the amount of funding necessary.
Nielsen said St. Paul’s currently has roughly 75 percent of the $24 million funding goal they need.
“We just have to raise a little bit more money and go ahead and start construction,” Nielsen said. “I’m pretty happy with it. I want other people to be happy with it. If other people are happy, I’m happy.”


