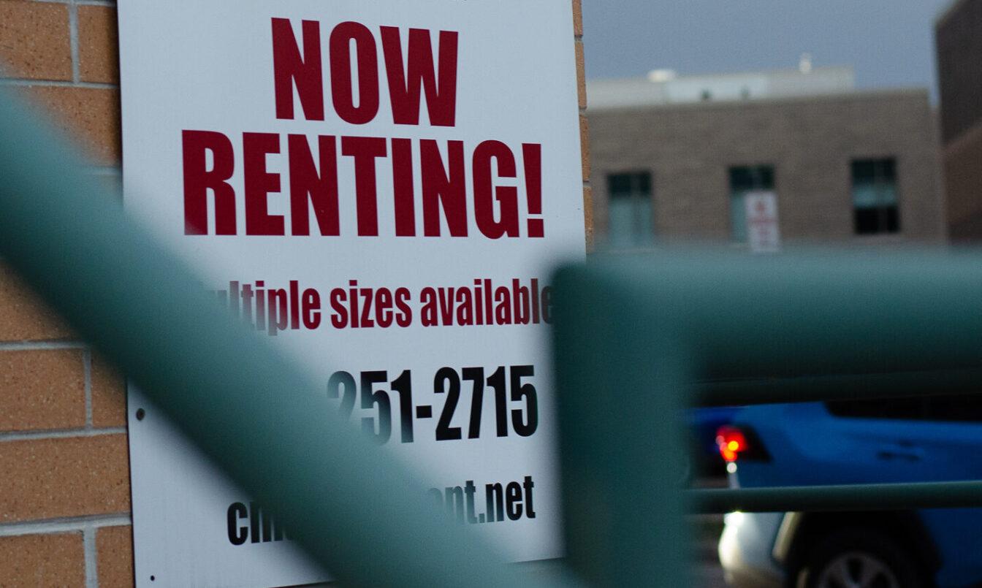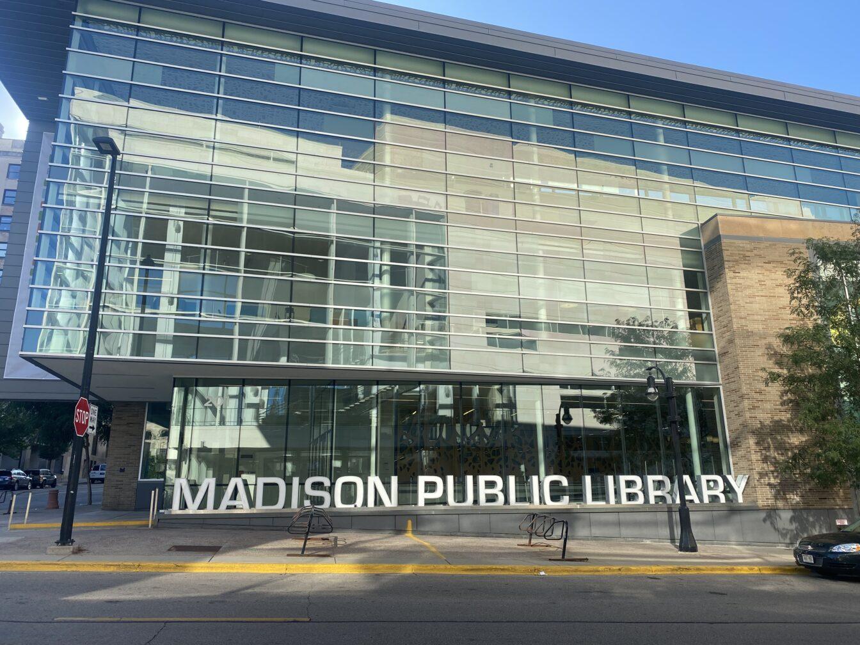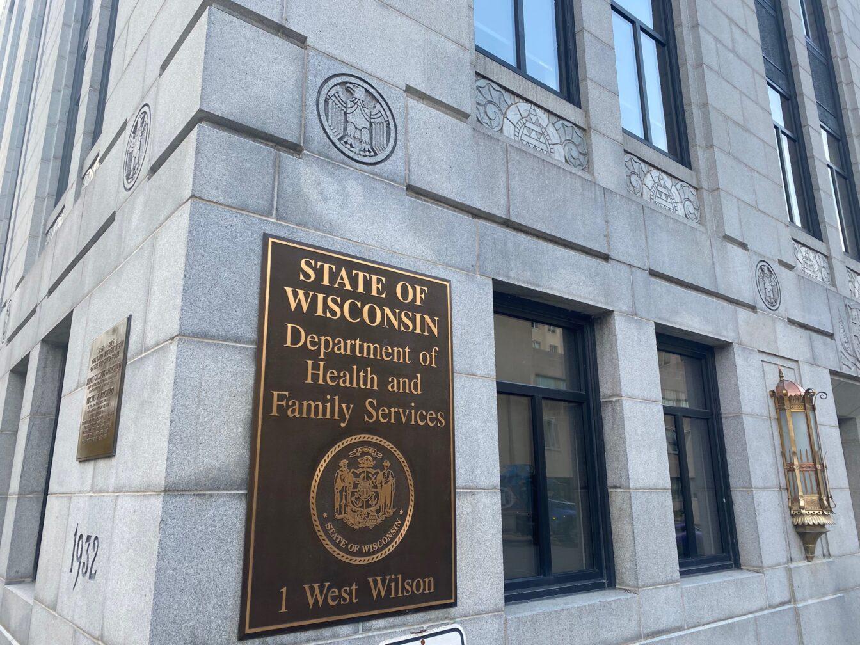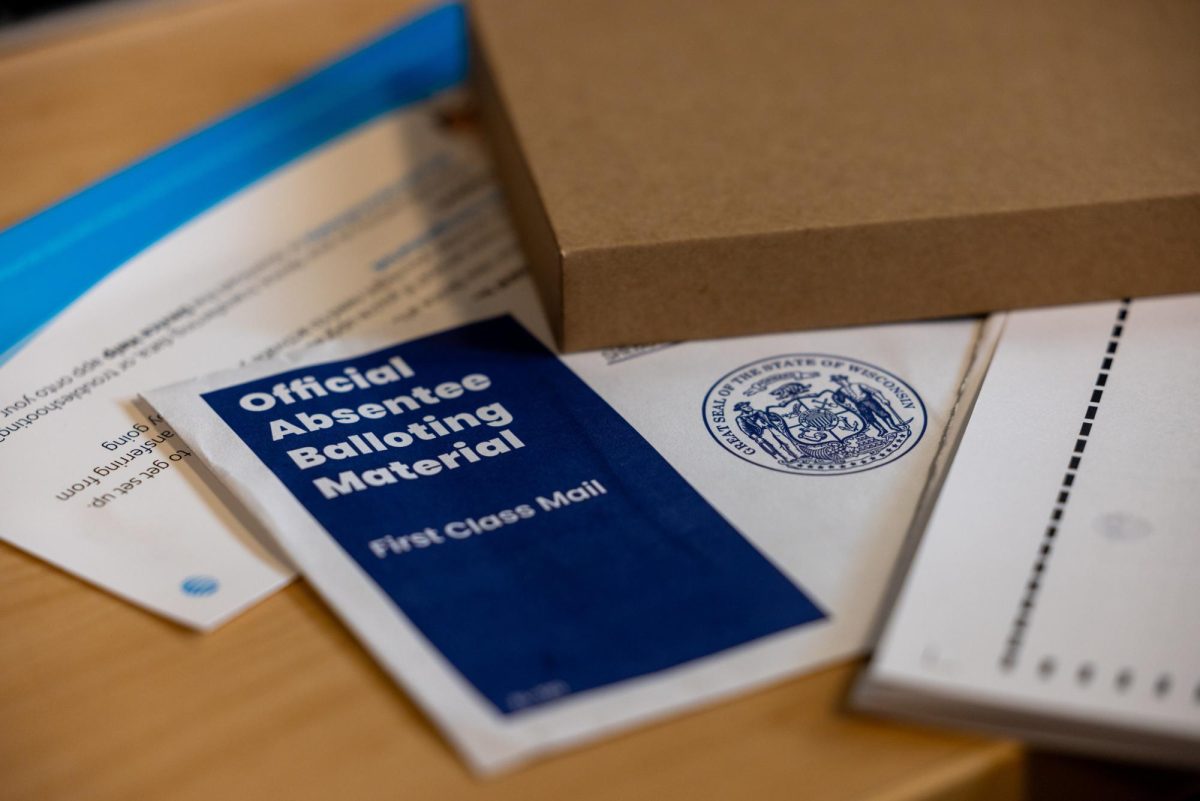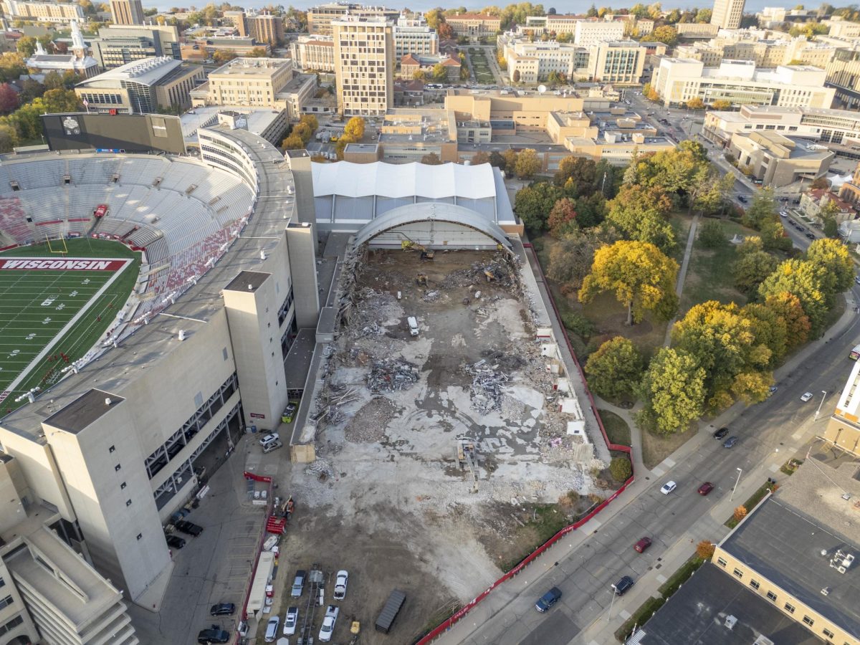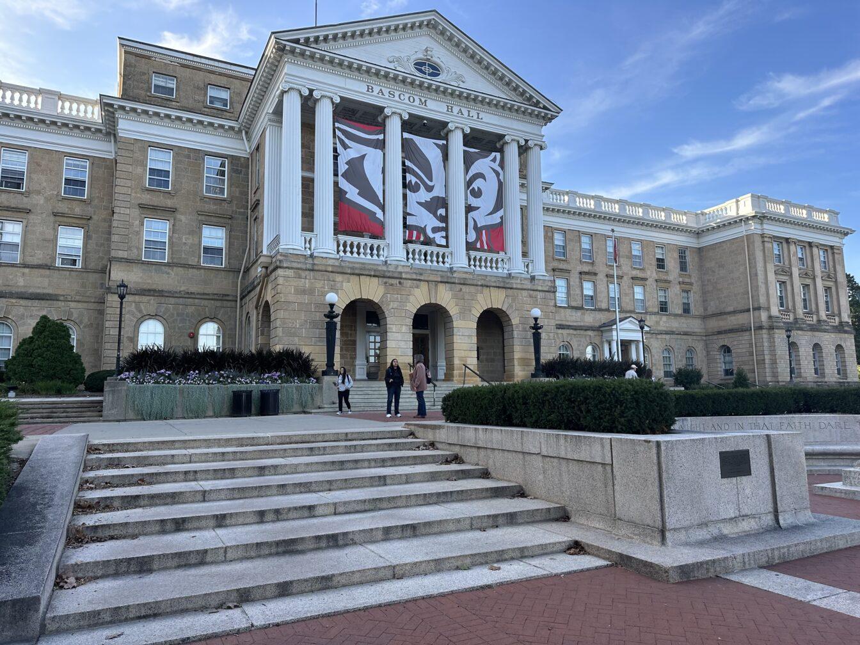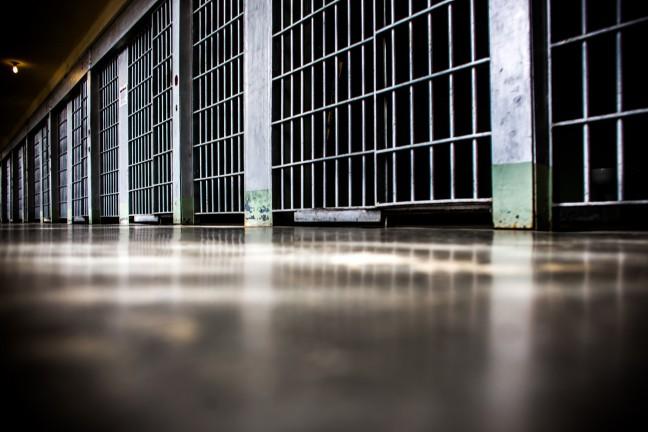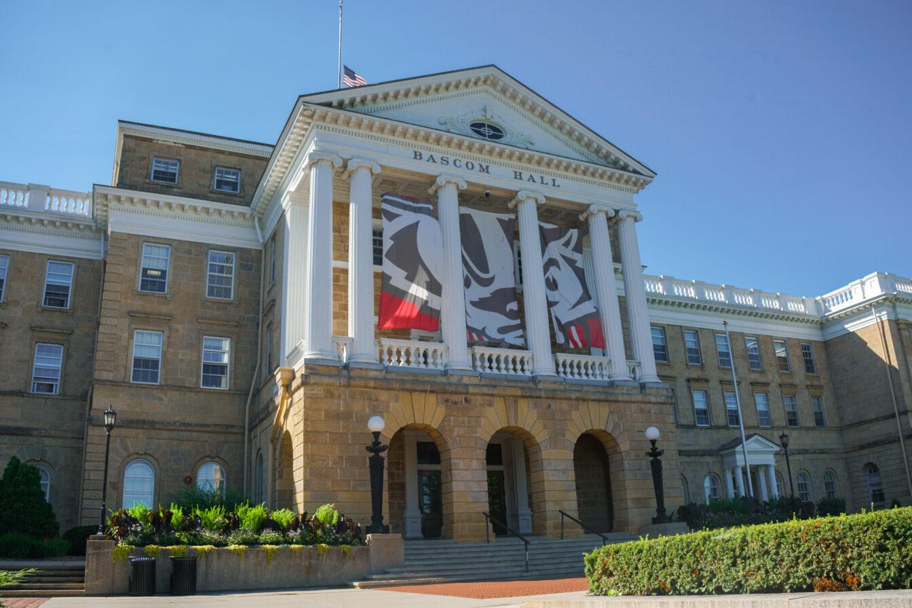Langdon Street is one step closer to seeing a new face to the Theta Chi house after the city’s Urban Design Commission approved a modified plan for a new building for the fraternity Wednesday night.
After making many prior adjustments, UDC approved the plan for a new building for the Theta Chi Fraternity to be located at 210 Langdon St. At its meeting, UDC added amendments stipulating the need to find an alternative material for the building and to continue to work on landscaping and other details.
While some UDC members felt they had been circling and needed to approve the plan as initially presented, not all of members agreed.
“Details need to be resolved,” UDC member Dawn O’Kroley said.
O’Kroley said she had issues about building the presented design in such a historic location. She expressed concern the proposed landscaping features would compromise the building rather than enhance it.
O’Kroley emphasized although they were small details, they needed to address concerns like landscaping.
“You’re working on a precious and historic place,” O’Kroley said. “It’s a really phenomenal environment, so it deserves a high level of detailing.”
Randy Bruce of Knothe & Bruce Architects, LLC, said he had worked to “beef up” the landscaping, as prior concerns were that the shrubbery was too lightweight. Bruce said the developers are “struggling with this.”
When UDC members suggested adding additional tall trees to the area, such as hybrid oaks, Bruce said he was concerned about the roots of oaks not withstanding the property. UDC members generally disagreed.
Commission members also emphasized the importance of making sure the building fit in with the rest of the simple Langdon area and appealed to the community, pointing out it will be a place of high activity during warm weather.
While the design looked balanced, members said changes could make it blend better with the neighborhood. Some UDC members said some changes, such as eliminating pillars over a balcony at the front of the building, felt out of place.
However, Bruce said they have already made some adjustments to the design, including the double-loaded parking and bigger windows.
The original building has existed since the late 1800s, Bruce said, adding the goal of the project is to modernize and serve as a replacement to the outdated building.
The structure is designed to house 42 fraternity members and will include new bathrooms and kitchens, as well as a patio and terrace area, he said.
The Theta Chi plan still needs to face the City Council and Plan Commission before construction can begin. If approved, construction is expected to begin this June, he said.
UDC members also discussed the new Anchor Bank building at 25 W. Main St. The plan, which the Urban Land Interests designed, also received approval from the commission. The new building will stick to its original nautical theme to create more appeal from the street view and will add ground level parking with 187 spots as well as 44 bike stalls, architects said.
The Anchor Bank proposal has yet to face the Plan Commission.


