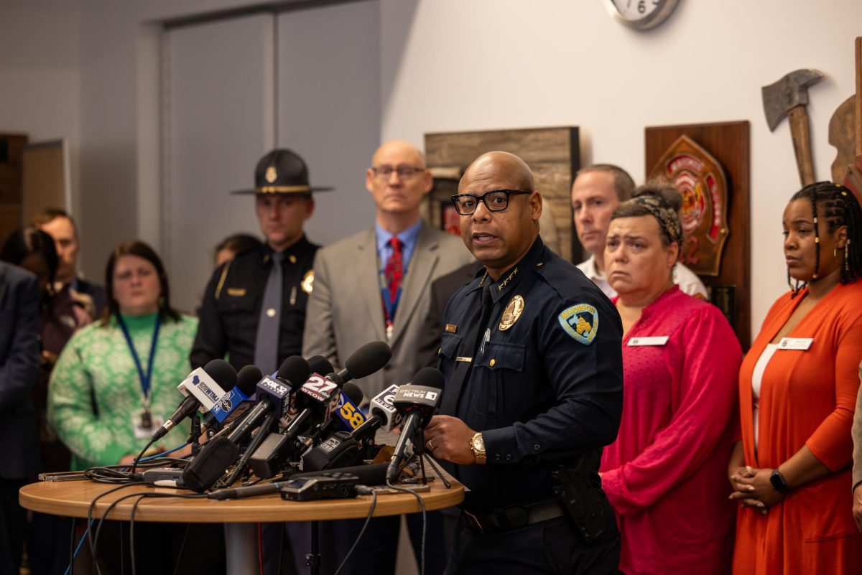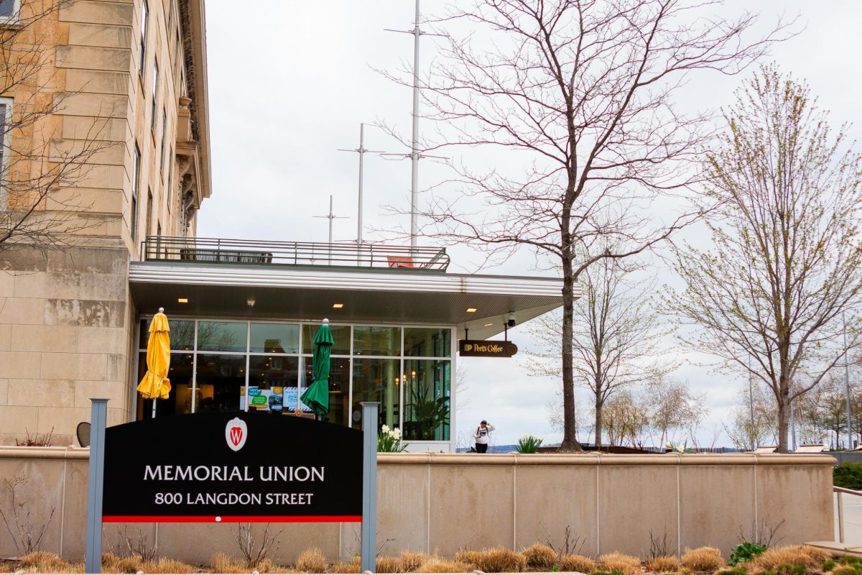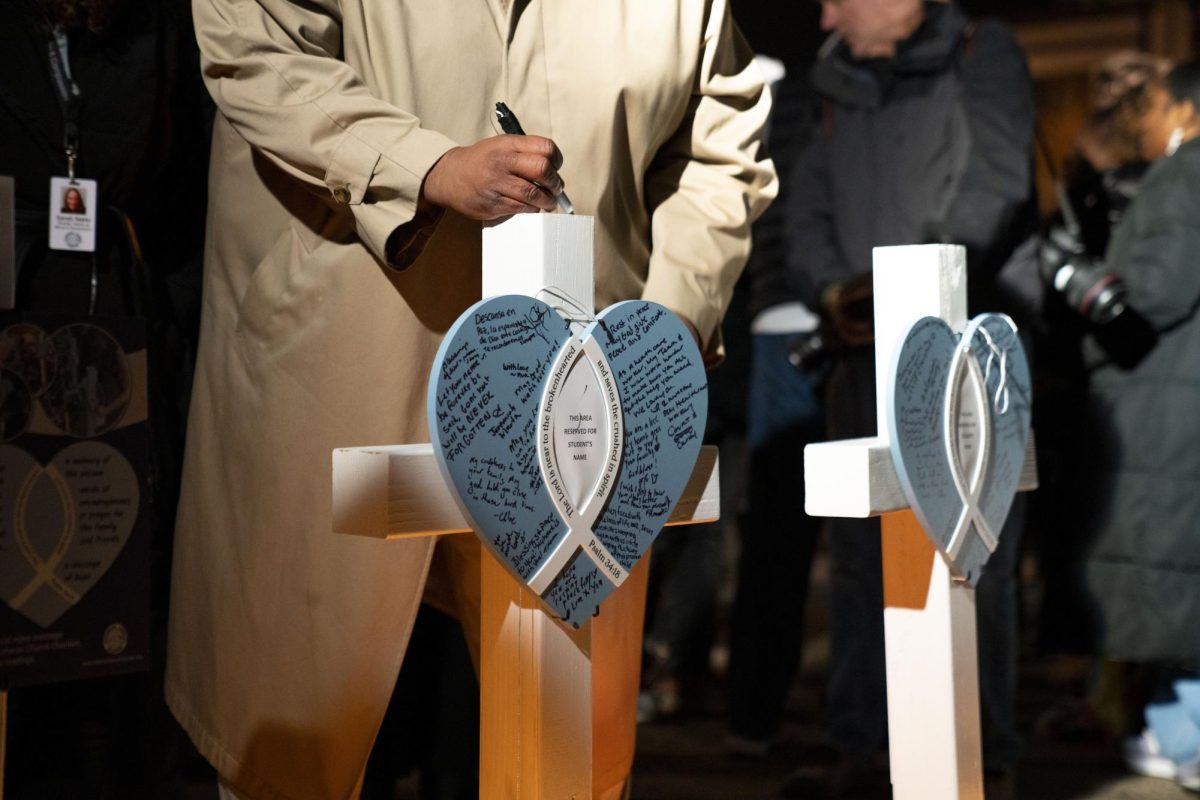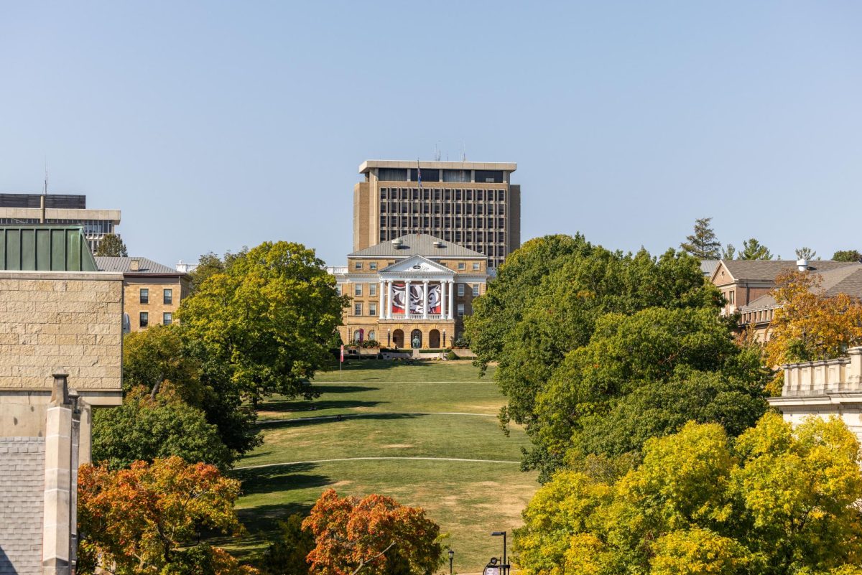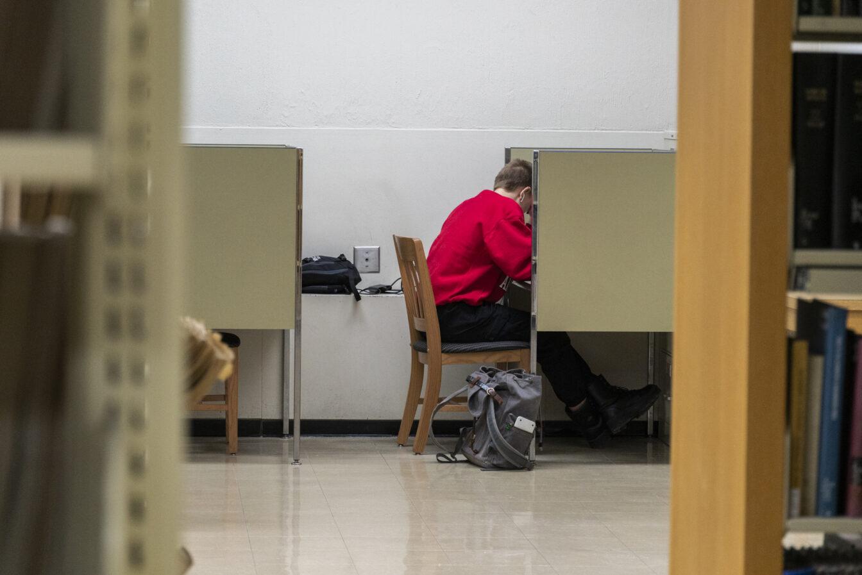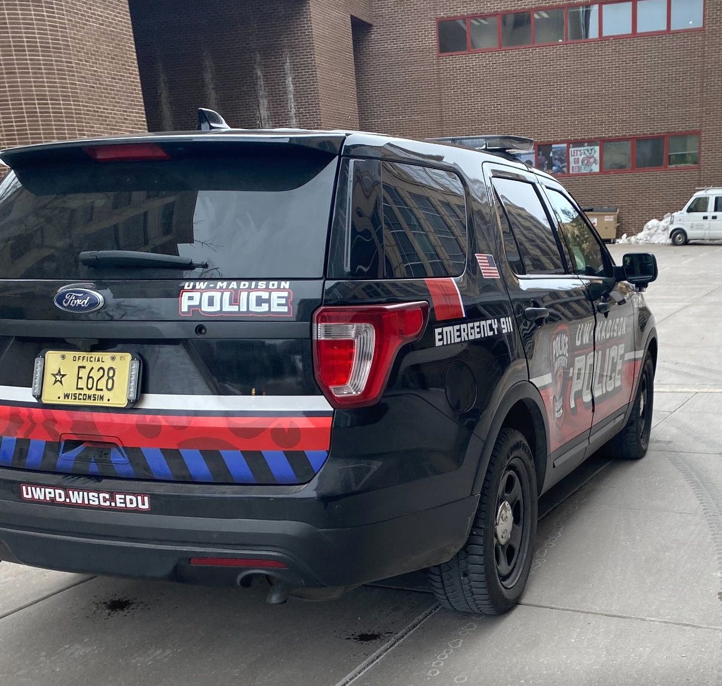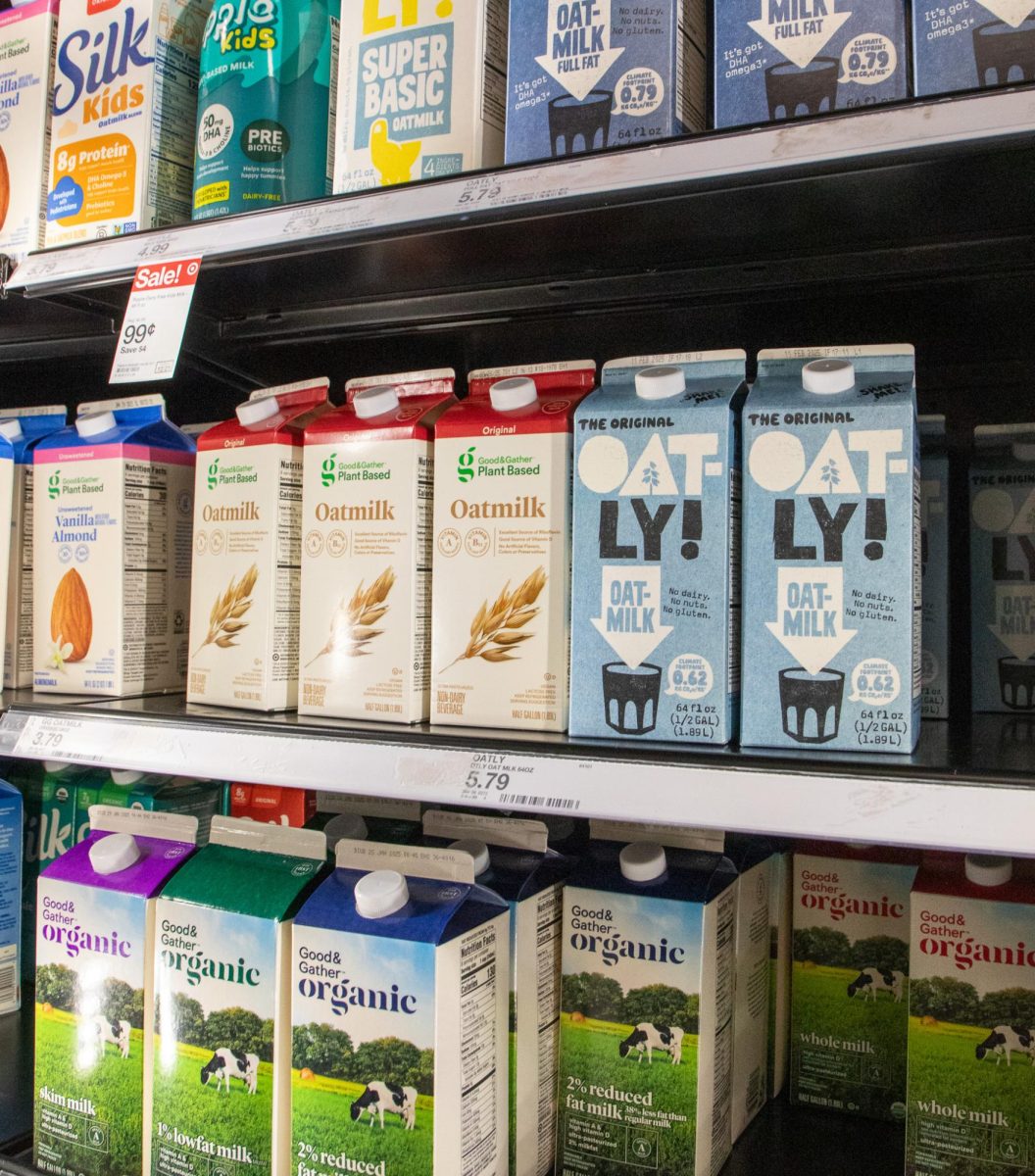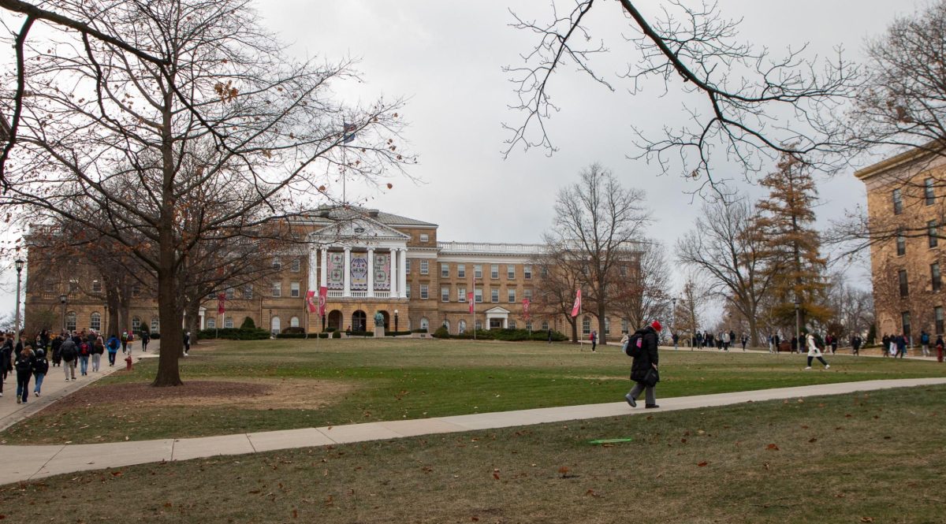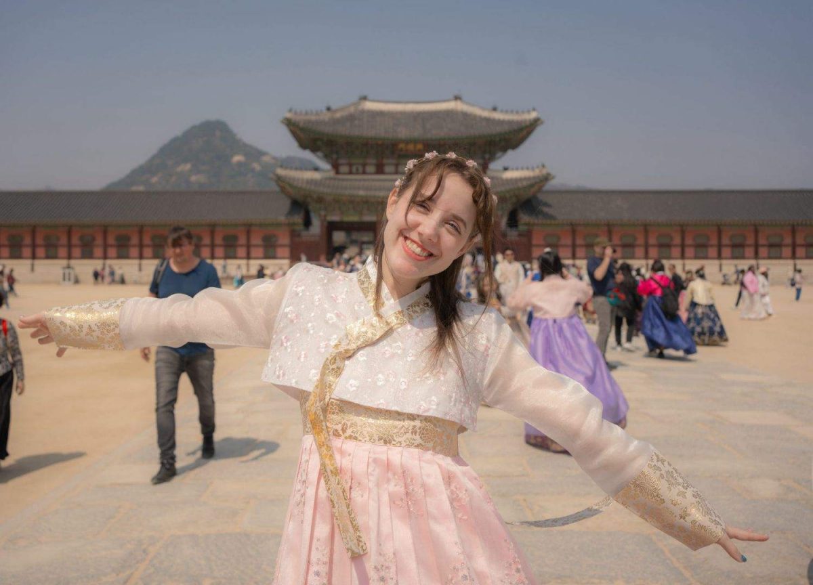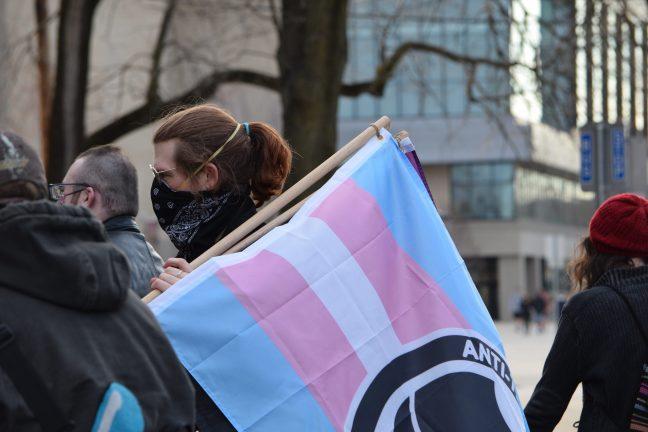As construction winds down on the first phase of the Memorial Union Reinvestment Project, the design process for the next phase of the project was revealed at meetings across campus this week.
Phase II of the project will concentrate on updating the interior of the union, including the dining areas and study spaces, and changing the landscaping around the building, Wisconsin Union Director Mark Guthier said. The design process for the second phase is currently underway, he said.
The main priorities for the second phase of the reinvestment are to promote sustainability, upgrade infrastructure and achieve universal accessibility, Guthier said.
The area of campus surrounding Memorial Union has changed dramatically during the years, he said. Phase II is designed to help Memorial Union adapt to its surroundings but will also maintain the historical integrity of the building, he said.
There is currently no estimate listed for the cost of financing Phase II, according to the project’s website. However, UW students will cover 58 percent of MUR’s construction costs through segregated fees, and Union operating revenue and donations will cover the remainder of the cost, the website said.
The Wisconsin State Historical Society surveyed Memorial Union this summer and created a preservation plan outlining which parts of the building could be changed and which need to be maintained in Phase II, Guthier said. Der Rathskeller was one of the provisions listed, Nat Stein from Uihlein/Wilson Architects said.
A major change students will see is a two-story coffeehouse and lounge to allow students to utilize the second floor of Memorial Union more, Stein said.
The project will also eliminate Lakefront on Langdon and replace it with an Italian restaurant, Asian restaurant and Badger Market similar to the options in Union South, Katie Cary, MUR student project manager, said. It will also feature a deli that will serve healthy fast food options, she said.
The construction of Alumni Park directly across from the east side of the Union will also add much green space to the area and is funded by the Wisconsin Alumni Association, which will oversee its completion, WAA President and CEO Paula Bonner said.
To celebrate the 150th anniversary of the association, alumni wanted to do a special project to give back to campus and current students that would have meaning, Bonner said.
“The big idea with the park is not only a fabulous landscape, a green space and event space, but telling stories of the university and our alumni,” she said. “[We are] honoring members of Wisconsin alumni and inspiring future generations to live the Wisconsin idea.”
Much of the approval processes the Union goes through are not required, but officials complete them because they feels students should have an important role in designing the space, given they are paying for more than half of the project, Cary said.
The design committee hopes to receive all necessary approvals for the next phase of the project by late winter or early spring to start construction after Phase I construction wraps in summer 2014.


