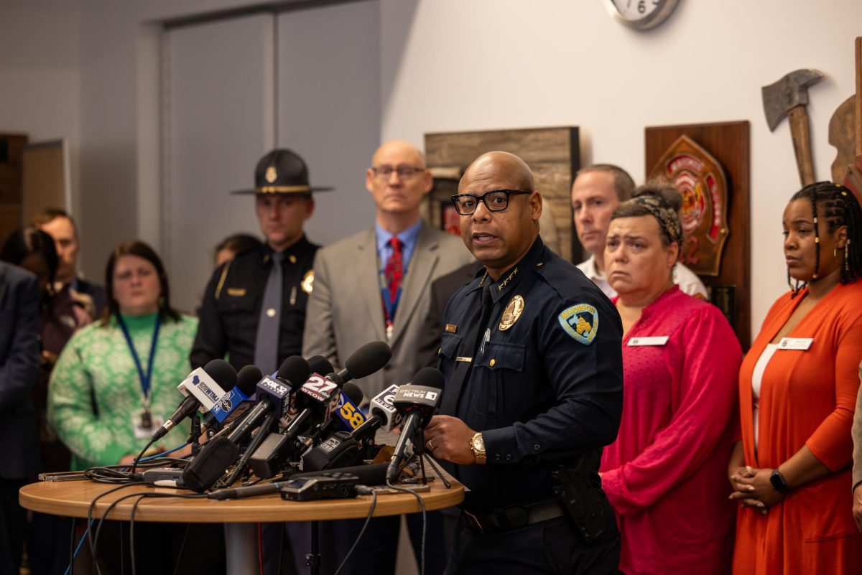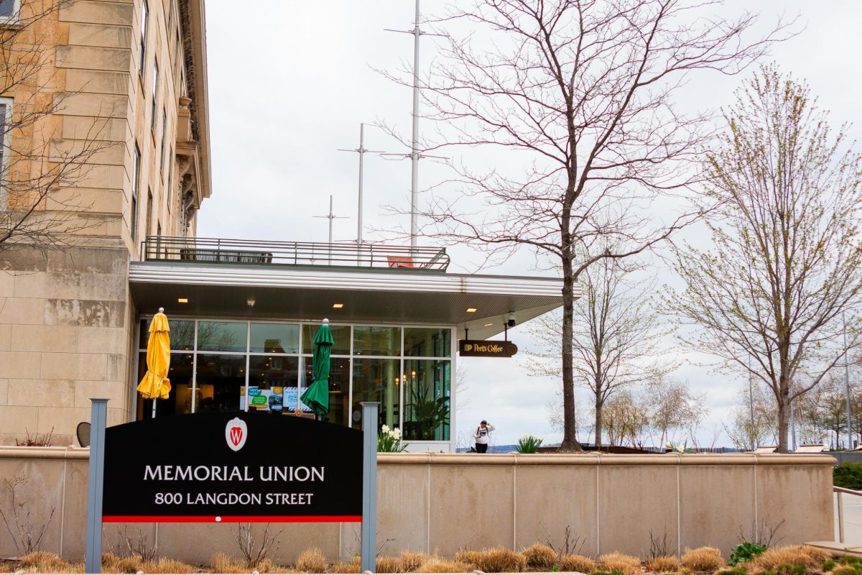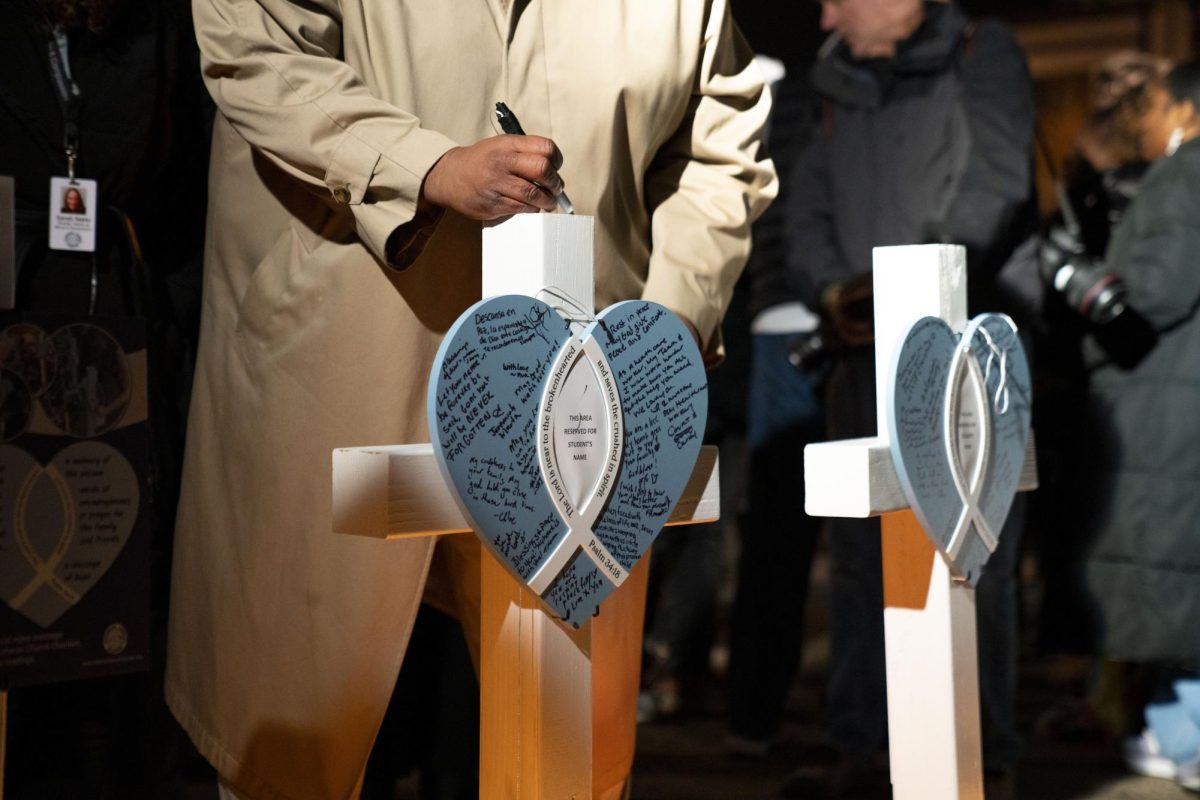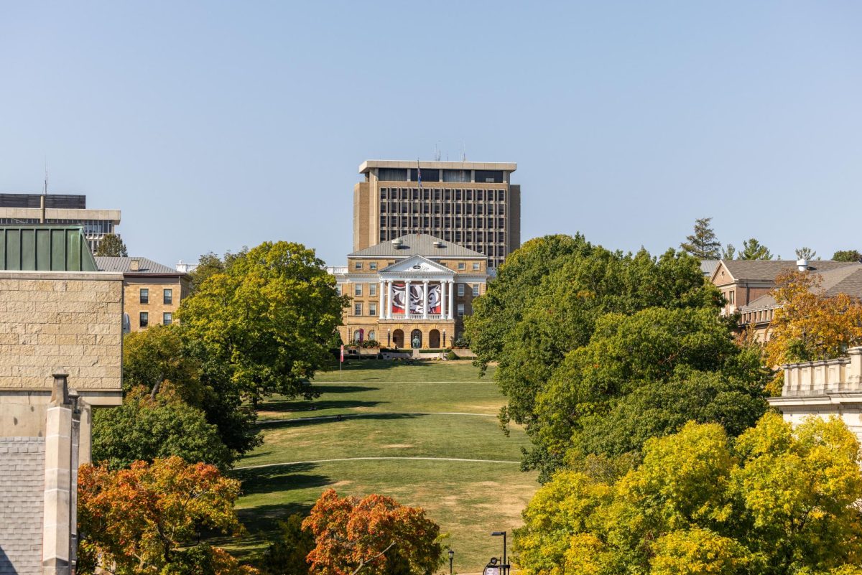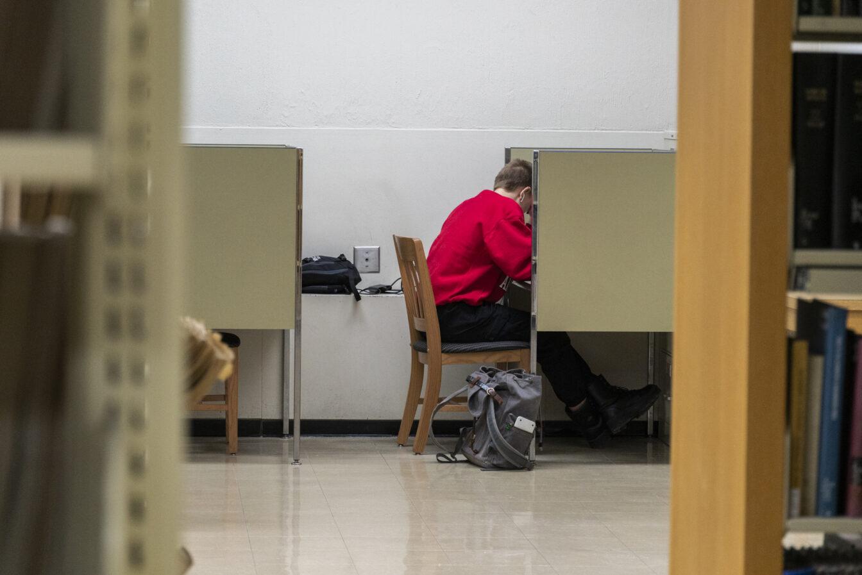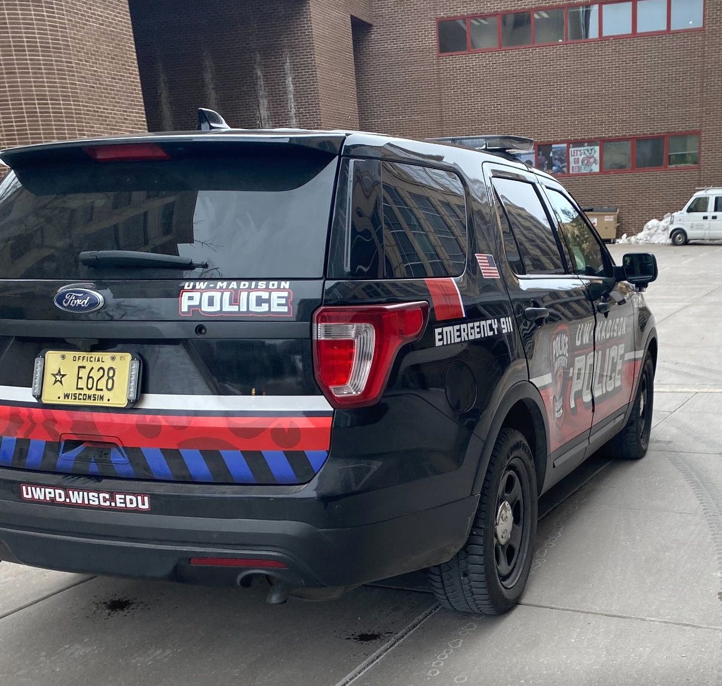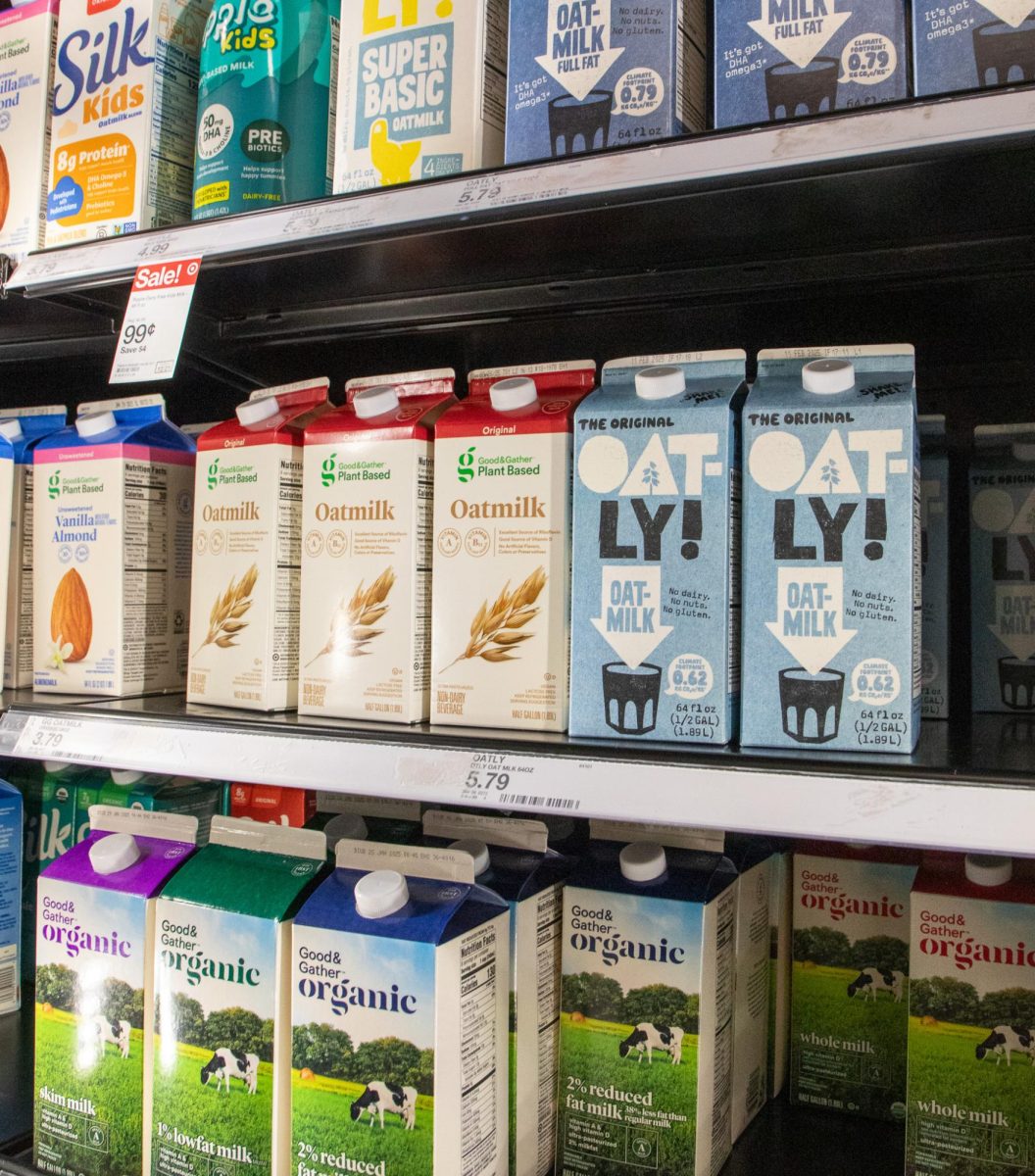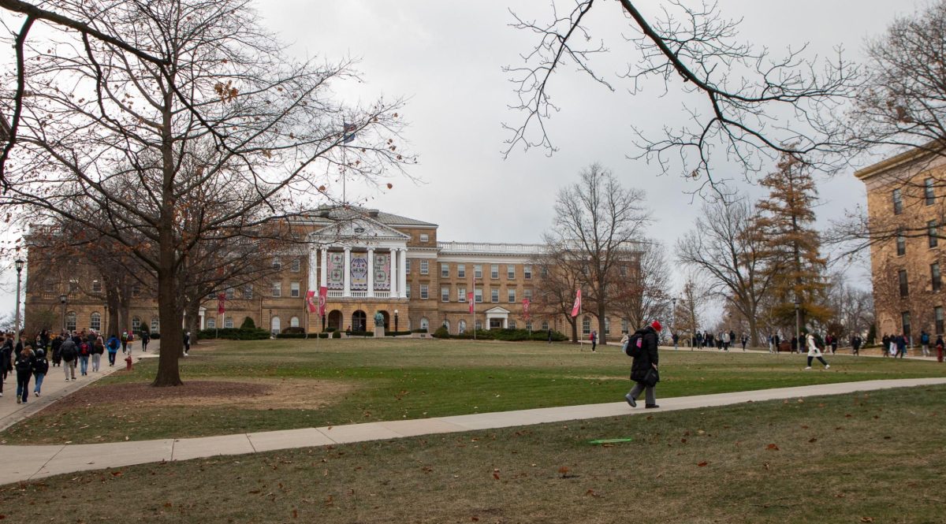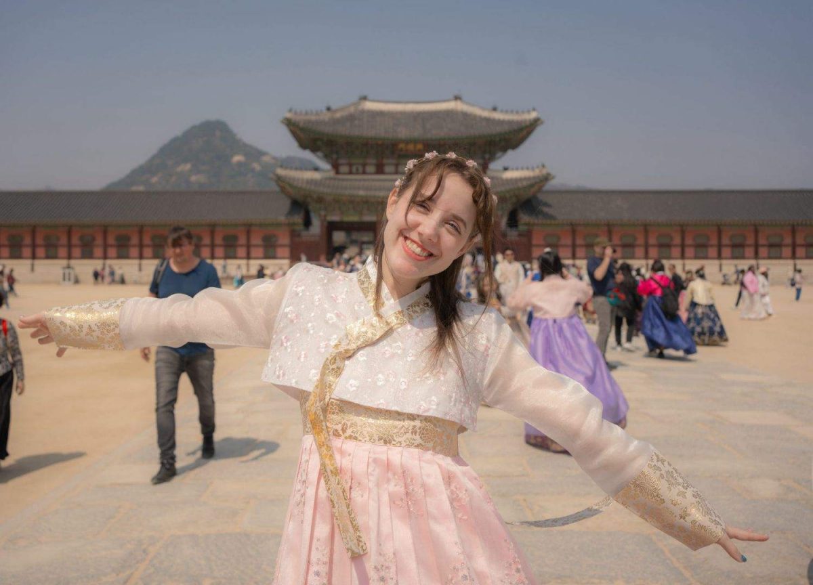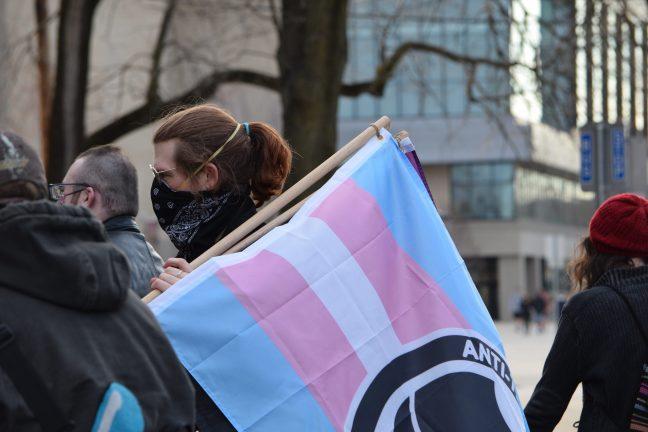A university architect detailed the process of planning future construction projects on the University of Wisconsin campus at a Thursday-evening talk.
Dan Okoli, University Architect and director of Capital Planning and Development, presented the organization’s ideas for building development on the UW campus in the future.
Okoli said the purpose of the presentation and the Capital Planning and Development’s involvement in meetings at UW is to begin conversations with UW students and faculty and get feedback on the Campus Design Guide.
“Our guide is not a prescriptive guide,” Okoli said. “It is just a framework for all the conversations that need to take place amongst the stakeholders in our development projects, which includes the students and faculty here.”
Okoli said the Campus Design Guide provides an outline for construction projects the organization wants to initiate on campus. Numerous factors need to be taken into account when planning these projects, including the layout of the neighborhood the development will be built in, he added.
Okoli said the designers brought into campuses by Capital Planning and Development focus on accomplishing three main characteristics in every one of their construction projects: sustainability, function and beauty.
“The traditional and urban campuses are overlaid with eleven different neighborhoods,” Okoli said. “These neighborhoods need to be understood so that every development we make can benefit both the neighborhood it is in as well as the larger campus as a whole.”
Okoli said first and foremost, a newly constructed building must be functional, especially buildings that will be used for learning and research on campus. He added with current environmental concerns, there is a major focus on making all new buildings sustainable.
Okoli said the aesthetics of a building are also very important when considering the beauty of the building, as one of the main factors that brings people in. He added it is especially important on college campuses looking to attract new students to enroll.
“One of the things that high school students look for when they go on college tours is the physical environment,” Okoli said. “If the spaces make you feel at home and make you feel like you belong, you will want to spend your next four or more years here.”
According to Okoli, a survey taken in the beginning of 2012 showed the Memorial Union and Terrace as well as Union South are the favored places at UW, while the Humanities building, Engineering Hall and College Library are among the least favored.
Okoli added a main goal of the Campus Design Guide is to improve the UW campus by applying the features that UW community members love about some buildings to those that are least favored, bringing new vitality to some of the lesser used campus buildings.
UW sophomore Jeffrey Lewis said the event was very informative and significant because it allows students to become a part of the future development of the UW campus. He added it is nice to see the potential development because it shows the continuing vitality of UW as a university.
“Student feedback at events like these are important for the long-term development of our campus,” Lewis said. “I was happy to hear about the developments here because to be able to make these construction investments shows our continual potential and capability of being a vital influential university.”


