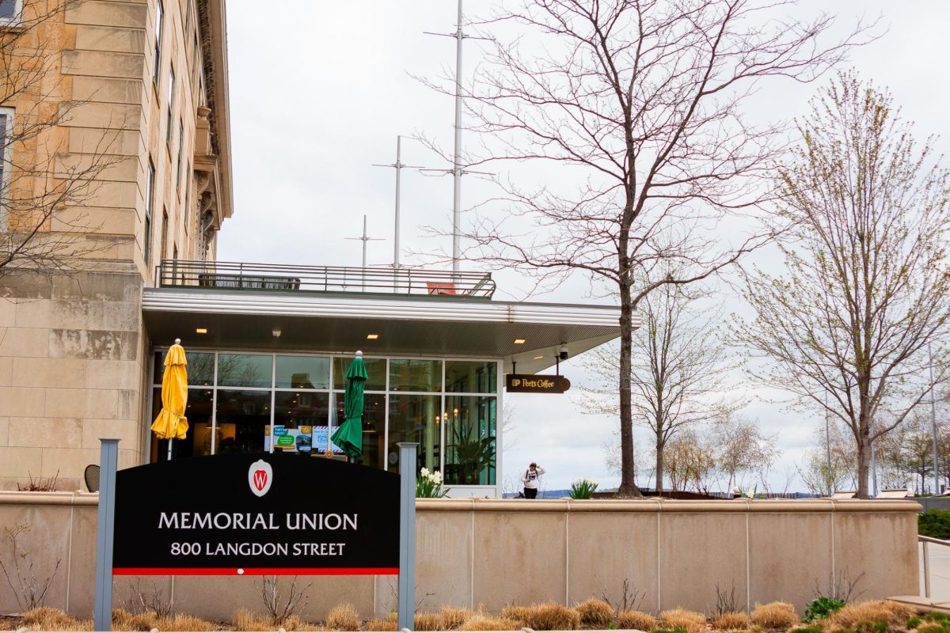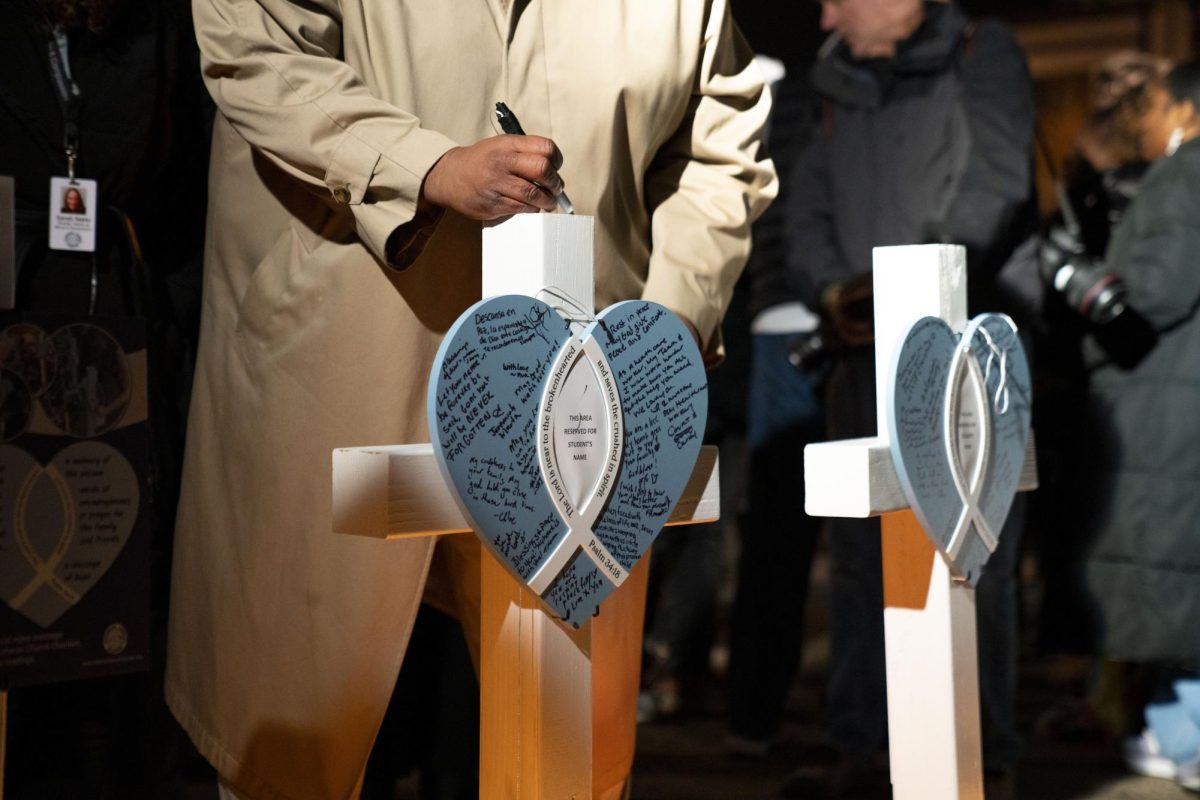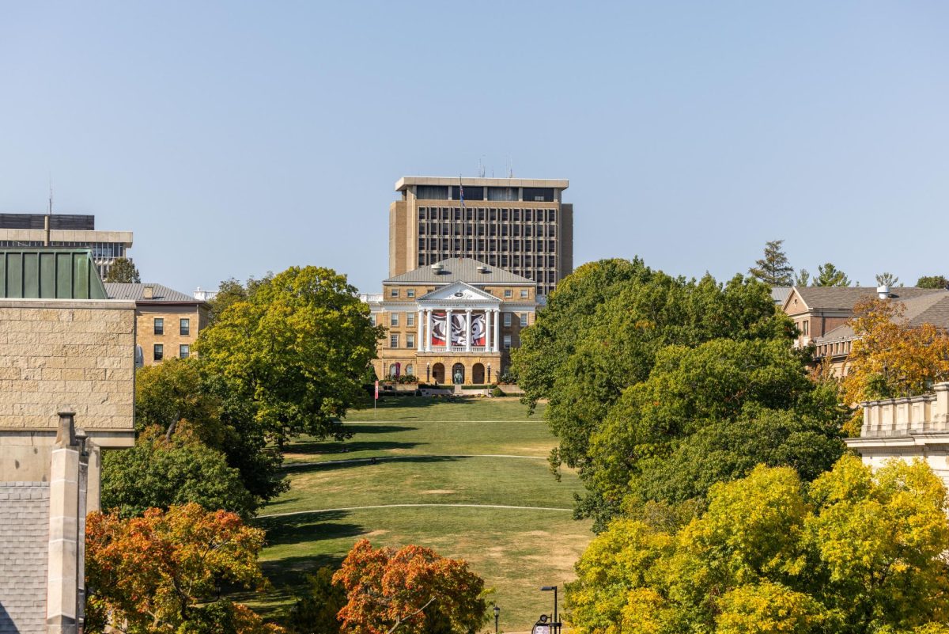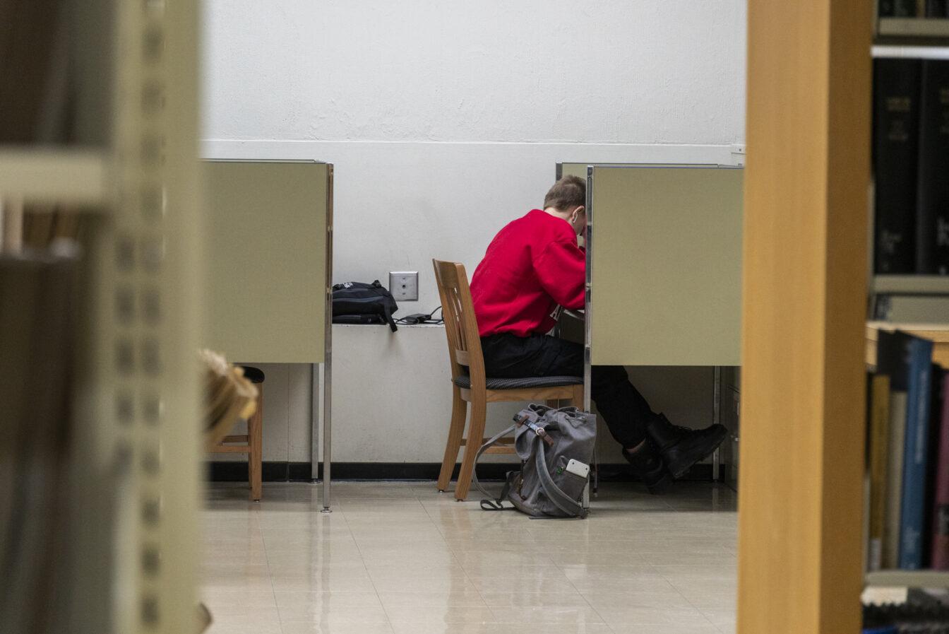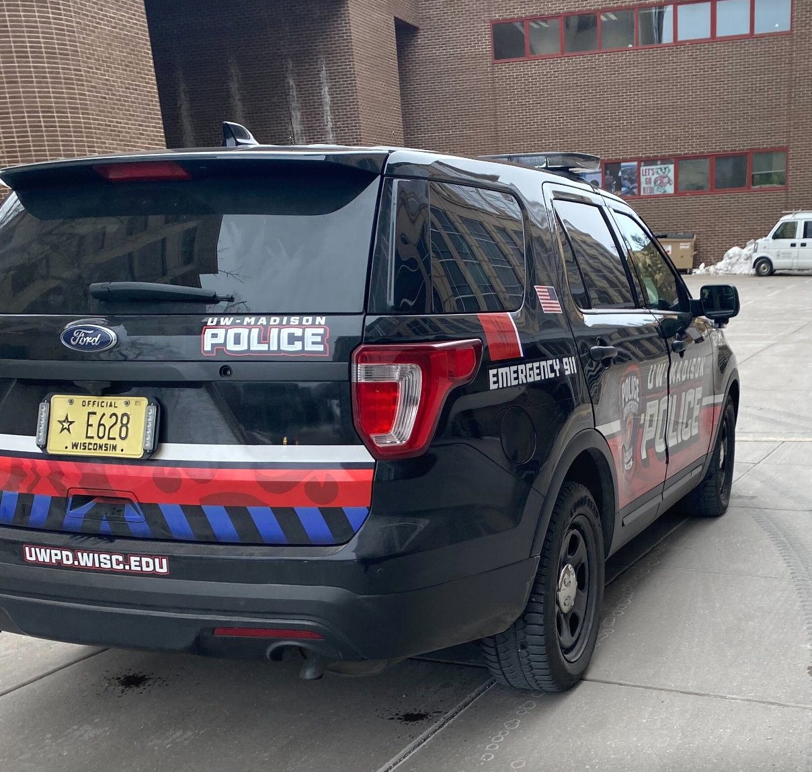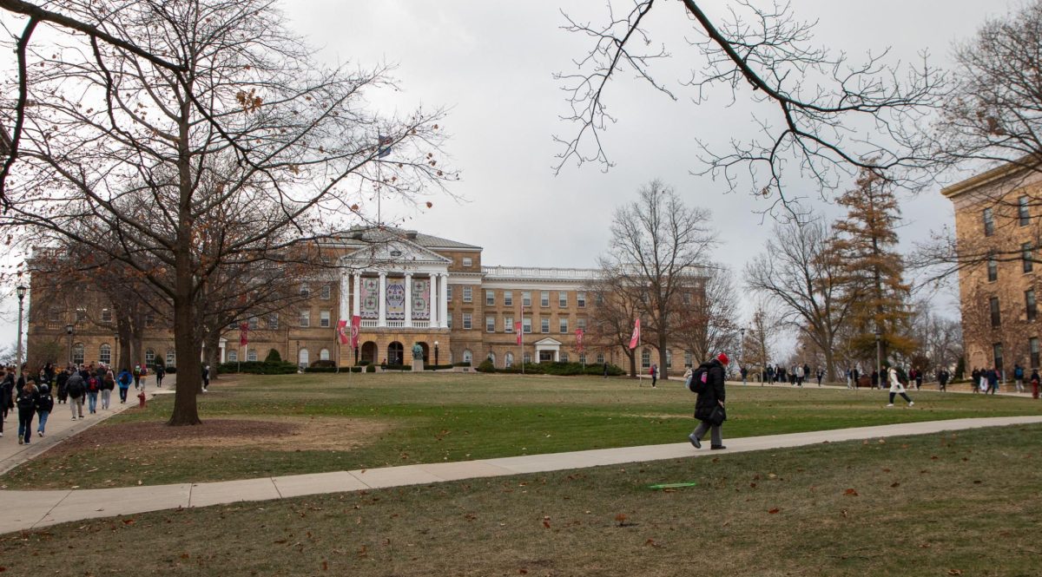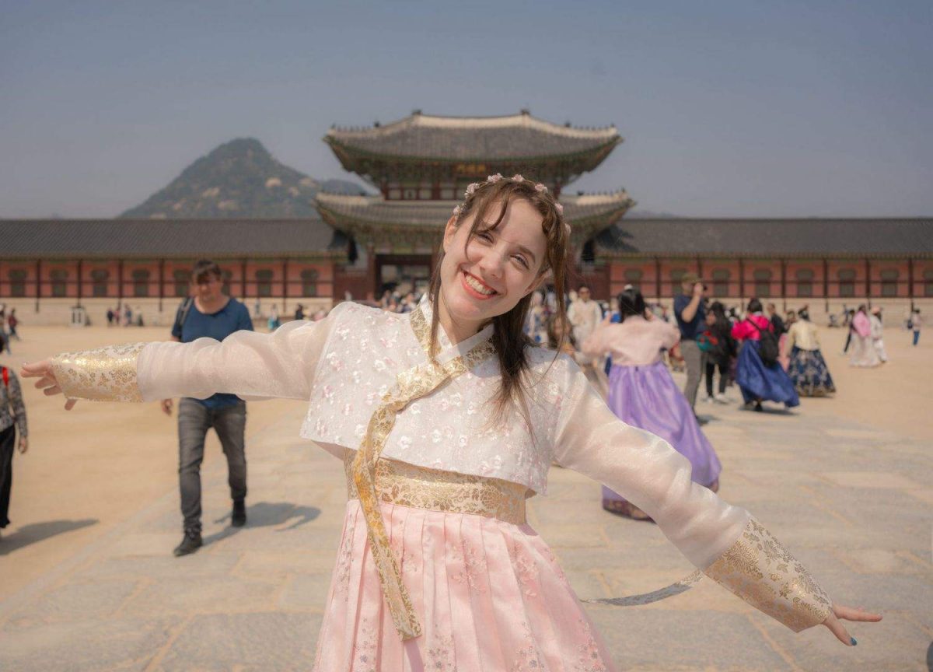Wisconsin Union Council members voted to approve the direction of multiple interior designs for the Memorial Union Reinvestment project, paving the way for construction on the project to begin this summer.
The interior renderings of the project represent a general direction for the design, featuring new interiors for the Union theater, play circle, lobbies, Hoofers facilities and sunset lounge, presented by Union Design Committee Student Project Manager Colin Plunkett.
Union members reviewed, questioned and ultimately approved the designs for each space individually, with some raising concerns on how the new plans would match the traditional Memorial Union design.
“[With some of them, you just don’t feel like you’re in the Memorial Union anymore,” member Jeff Haupt said. “I know you’re just looking at small snapshots, but I’m assuming that was heavily taken into consideration when picking out this stuff.”
Some Union Council members, however, added the exact plans for the redesigns are still being decided and will be voted on later.
Wisconsin Union Director Mark Guthier said while the committee attempted to keep the spaces consistent with the Memorial Union, the project also offered the opportunity to design completely new areas, such as the play circle.
“I think that the play circle is probably the space where we’re going to entirely restructure it … so it could potentially be entirely different,” Guthier said. “But I like that you’re bringing that up, because I thought we tried hard.”
The interior plans included suggestions for flooring and wall designs, as well as tentative materials and color schemes. Plunkett said other specific details for the interiors, such as the furniture, are yet to be decided.
Plunkett added many of the spaces received a positive response from students.
“I think this is a great example of … having students stand up and say this isn’t doing it for the Union and pushing the architects,” Union Associate Director Hank Walter said.
Plunkett said one of the biggest goals of the project was to include students, which he said has been accomplished by students participating in campus forums and surveys, as well as sitting on Union governance bodies.
Plunkett added he was pleased with the committee’s approval of all of the design directions so far.
“I’m very pleased with it just because of the amount of student involvement,” Plunkett said. “Students have been very vocal … so I’m really happy with that, and I think it’s space for students to enjoy for the next hundred years to come.”
He added while the designs and the interior have now been completed, Union members still have to approve where building occupants will go while the renovation is in progress.
According to Plunkett, the budget for the project is $52 million for phase one, which includes the west wing of the building, a renovated fifth floor and about $33 million for the second phase, which has yet to be designed.



