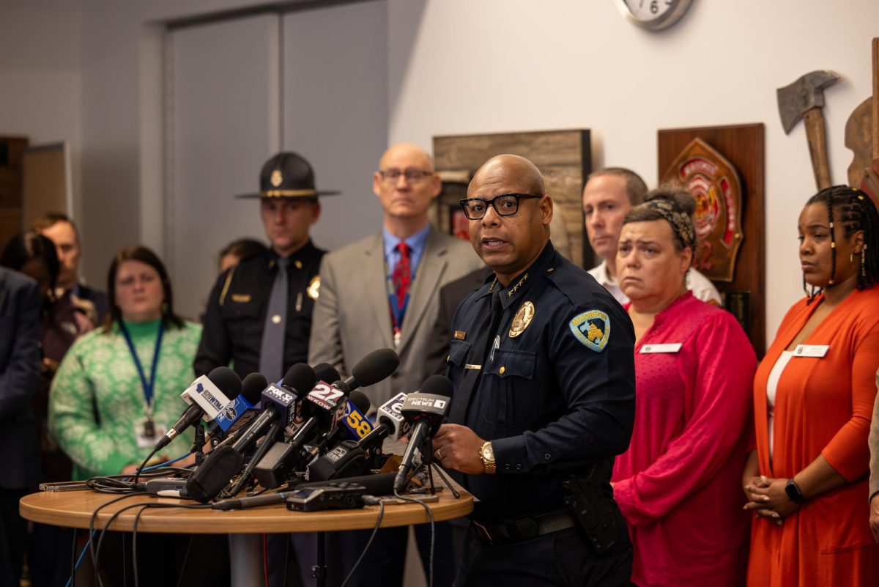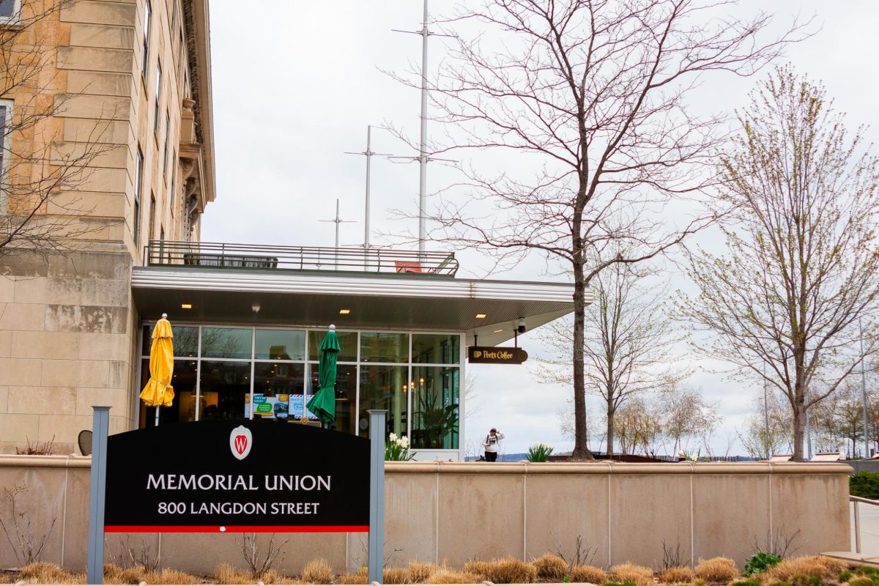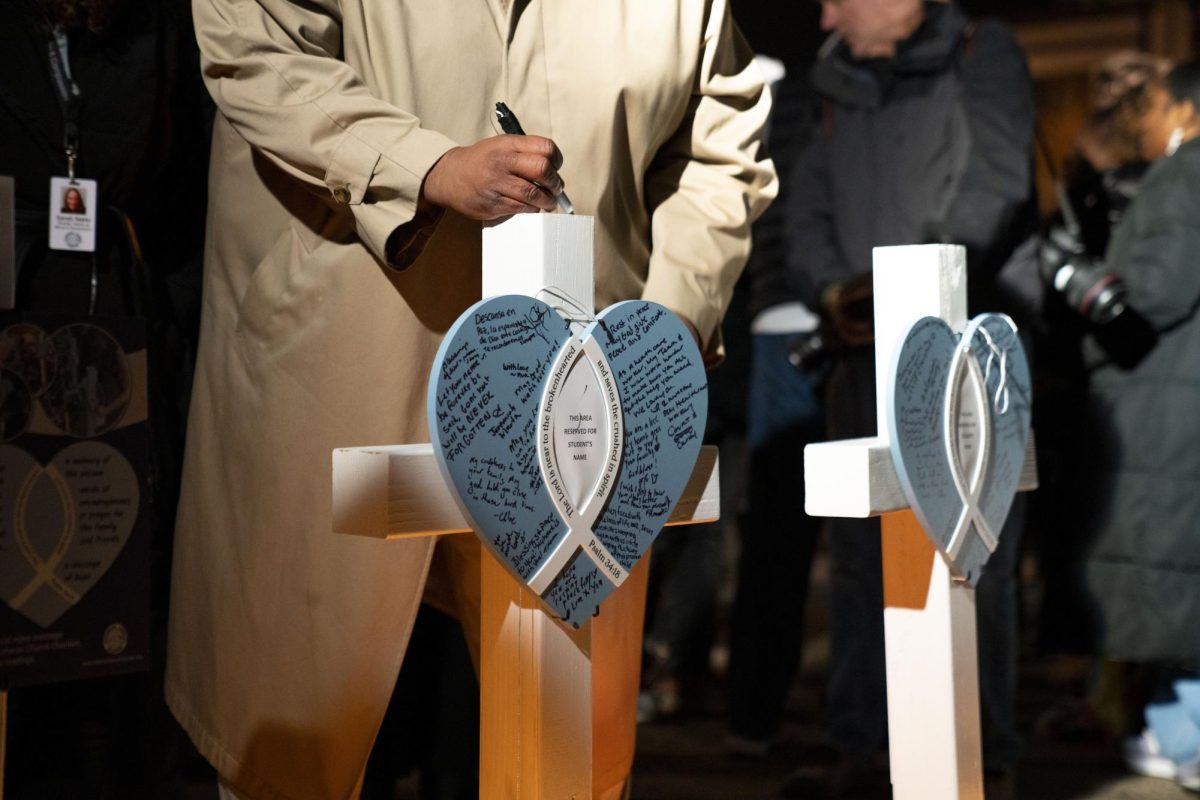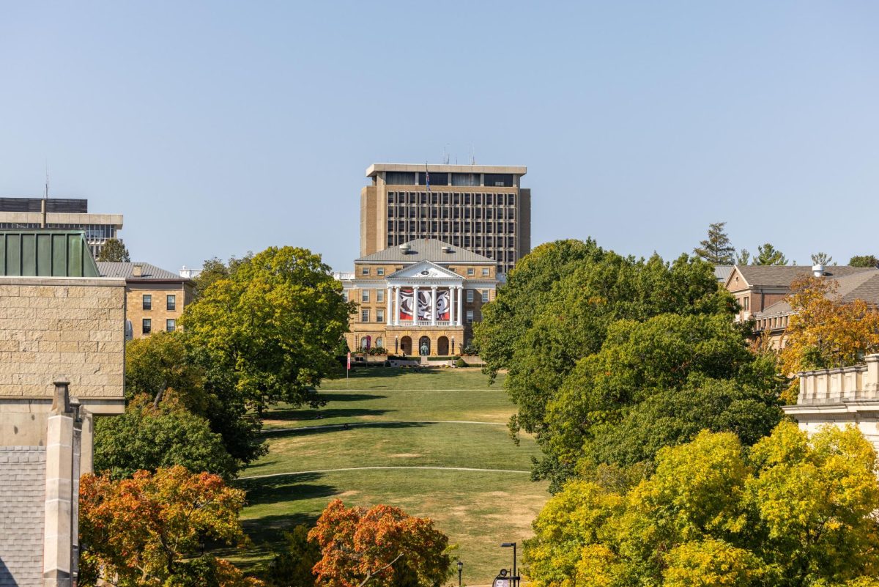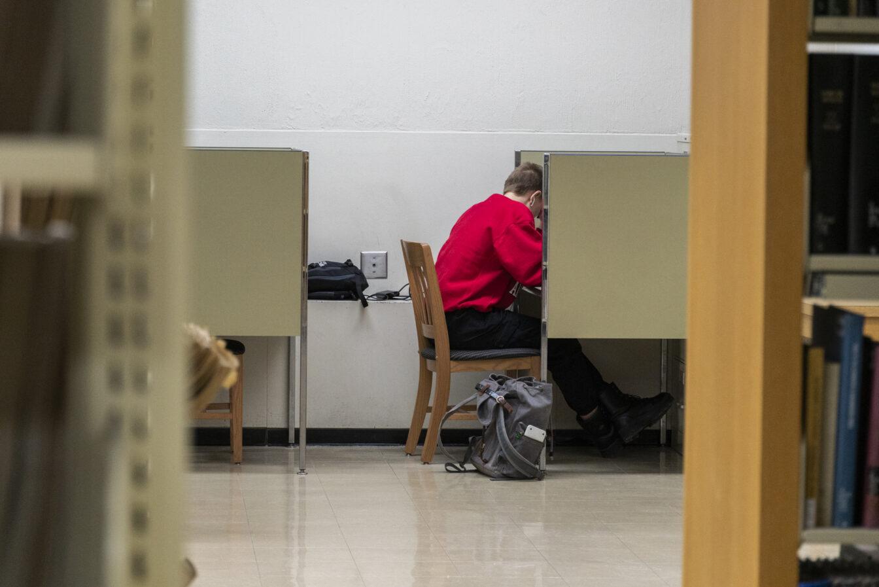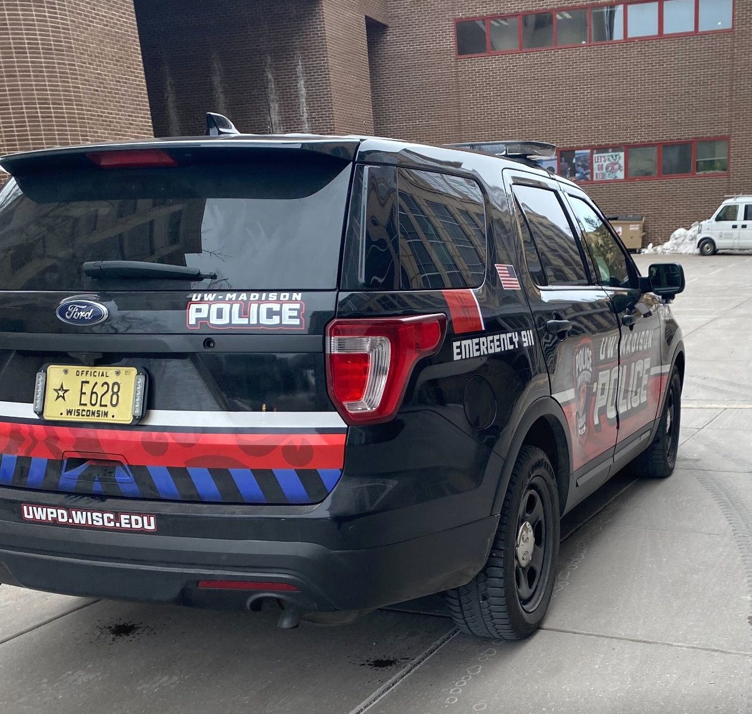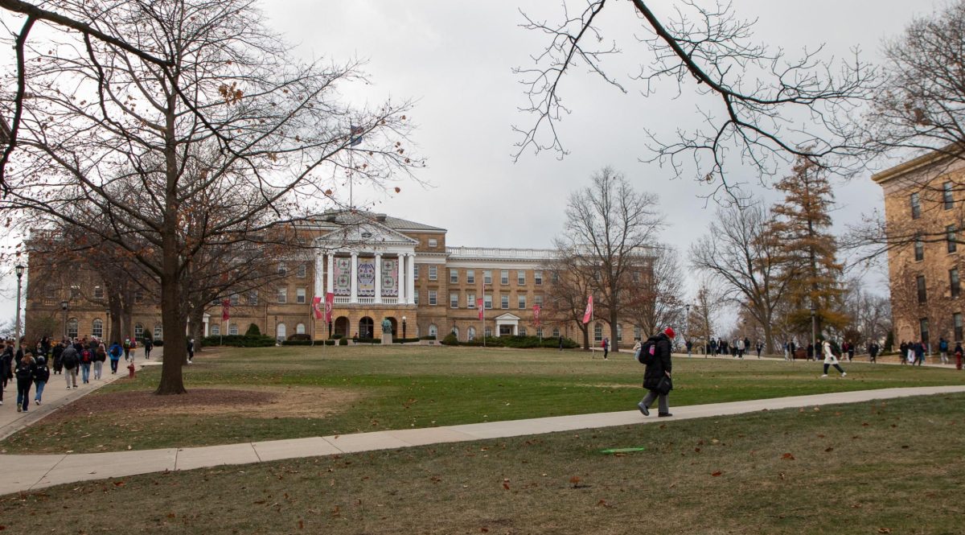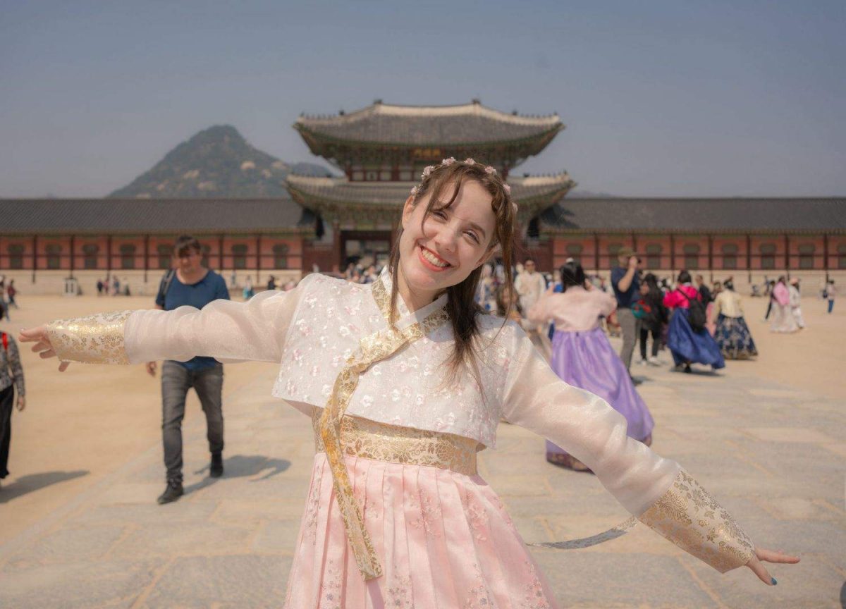Union Council approved final design recommendations Tuesday for a Memorial Union expansion project that encompasses changes to the basement and first floor, as well as the controversial student and theater lounge.
Non-voting Design Committee member Wendy von Below presented the plans during last night’s meeting, highlighting the changes made to designs approved last March.
The new space will extend from the current theater toward Lake Mendota by about 30 feet, von Below said. It includes a fireplace, additional seating and a new deck with stairs on the west side of the building, she added.
Council member Sam Seering brought up an issue regarding the outside staircase and when it will be open.
“It actually might be code related … and we’re looking at a code study,” von Below said. “We want to be certain it’s a safe place up on that deck that we’re making accessible and whether we need one point or two points for an exit back into the building.”
The complexity lies in the desirability of leaving that stair open but needing a second means to get off the deck without leading back into the building, Lein and Wilson Architects spokesperson Del Wilson said.
If the exit does lead back into the building, there needs to be a way to manage and control it, he said.
“Part of the challenge would be if we had to have a second emergency exit that goes back into the building when the Union wants to be secure,” Hank Walter, who is a member of both the Design Committee and Union Council, said. “We’re trying to find an answer for that.”
Von Below emphasized this was not the first challenge the committee has faced – and that as members “have not thrown up their hands yet,” this case will prove no different.
Council decided to vote on the floor plan without these logistics to fit the tight time constraints of the Design Committee.
The motion for the student/theater lounge floor plan was passed by a vote of 8-0-1, with Seering abstaining. Logistics for the exit will be available at a future meeting.
The plans also include the removal of one of the Terrace’s oak trees, as it posed a problem for construction and program spaces.
Additionally, von Below said the tree was deemed unhealthy through a three-part assessment series by University of Wisconsin professor Bruce Allison.
“This made us feel slightly better about having to take it down to support the program space, but still we challenged the design team to take a look at how that wood could be harvested and utilized on the project,” von Below said.
Von Below said a third party was also being sought out to verify Allison’s findings as the tree’s removal has proved a point of contention.
The oak tree’s removal passed with a vote of 11-0.
Changes made to the first and basement floor levels for phase one were also passed during last night’s meeting by votes of 10-0 and 8-0, respectively.
The design plans will now move to the State Building Commission later this month for approval.


