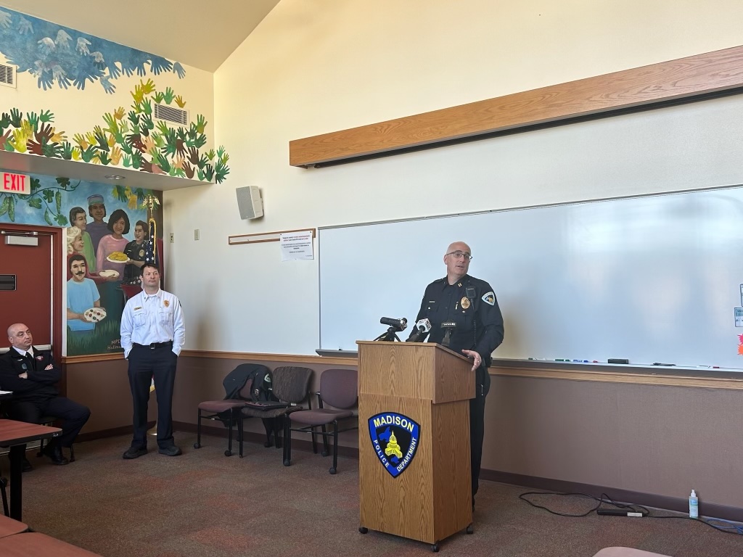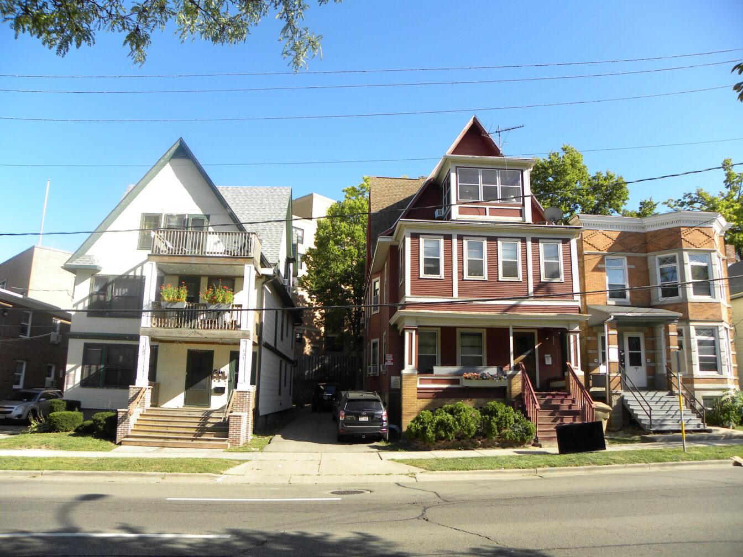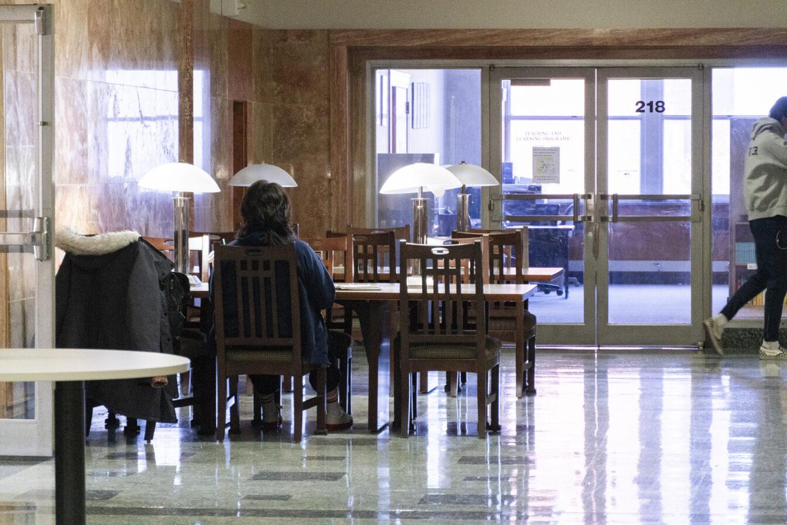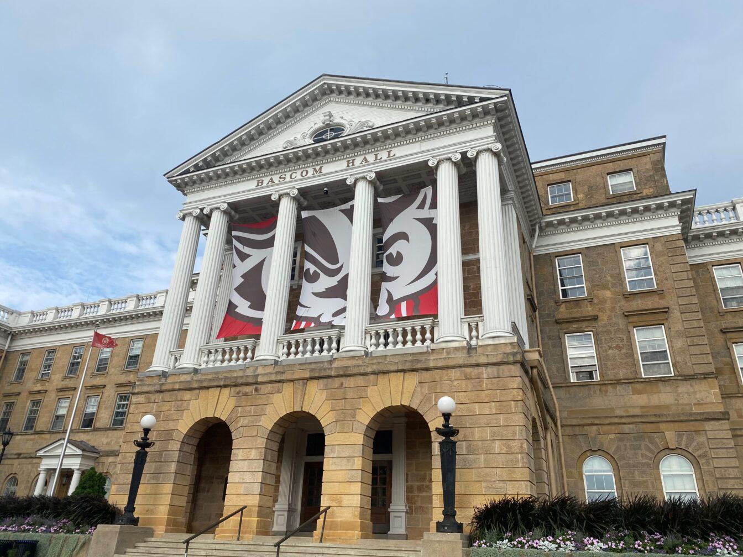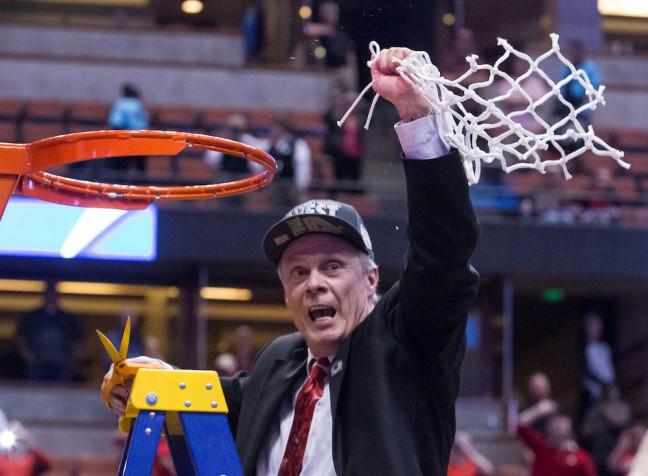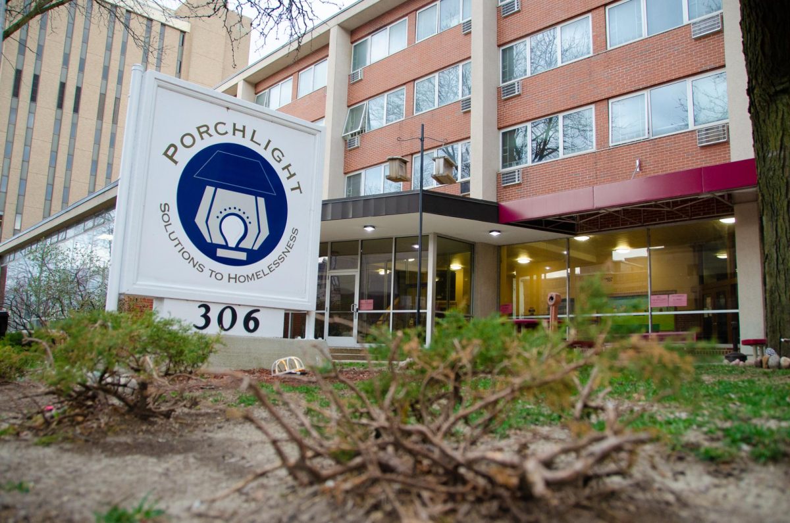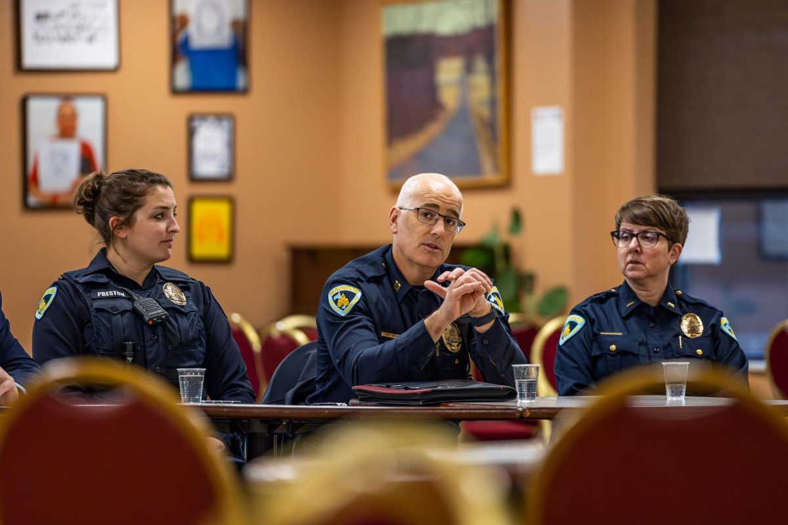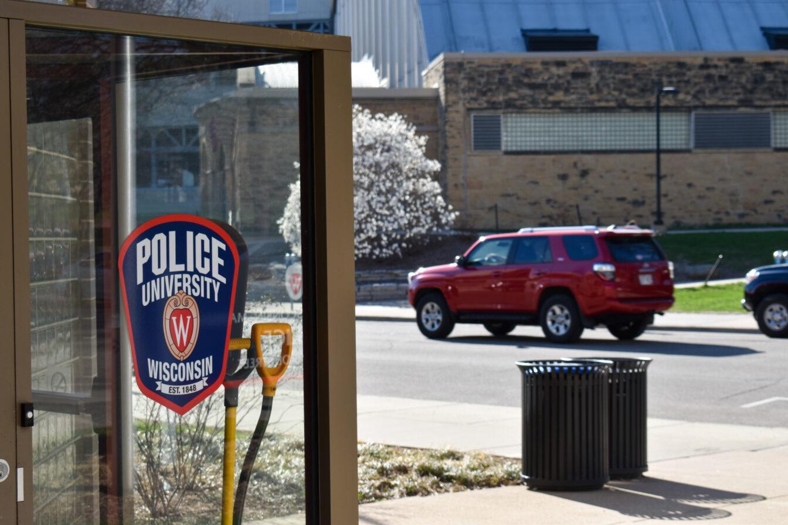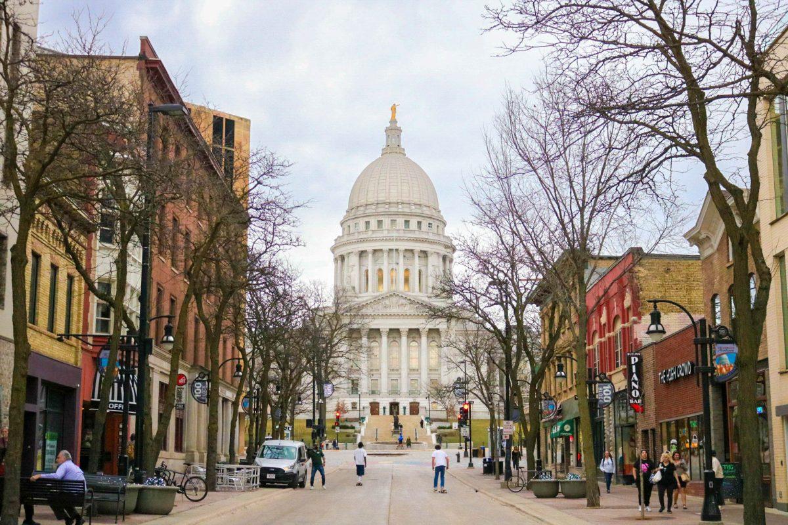
The city is looking to residents to weigh in on plans for the development of Judge Doyle Square, a project that seeks to redevelop the area’s pedestrian and bicycle accessibility, as well as tourist appeal.
Judge Doyle Square is the area bordered by Martin Luther King Jr. Boulevard, Doty Street and Wilson Street. Currently, it contains the Municipal Building and one of the city’s oldest parking ramps.
The area with the parking ramp, called Block 105, was the main point of discussion at a public meeting Tuesday, with what the public’s thoughts were on the preliminary designs taking the main stage. The proposal was generally well-received.
Ald. Mike Verveer, District 4, said he believes the downtown blocks are currently underutilized.
“There is no denying we should redevelop both of these prime real estate blocks with maximum amount of public participation,” Verveer said.
The current parking ramp, which Verveer described as a waste of money to continue to maintain, will be taken down.
The ramp would be replaced with a five-story underground ramp that would stretch underneath both blocks.
The conceptual building designs include a bicycle center, office space, residential living areas and areas dedicated to retail.
The suggested building design consists of two towers ranging from eight to 12 stories, which could contain either office or residential space. The towers would likely be separated by one story dedicated to stores.
One of the highlights of the development was the bicycle center, which would have an entrance on Pinckney Street and would span 3,000 square feet. It would also provide secure bicycle parking, 24-hour access and several minor additions in its initial design.
Pinckney Street, which separates the two blocks that are being redesigned, would be transformed into a “pedestrian corridor,” said Eric Lawson, president andCEOof Potter Lawson, Inc., one of the consulting firms on the project.
By making Pinckney Street more pedestrian and bicyclist friendly, the team of consultants hopes to encourage tourism and retail efforts while capitalizing on the view of Lake Monona.
“Public involvement is a very important part of this entire project,” Urban Assets consultant Melissa Huggins said.
The consultants are immersed in the planning stage of the project, which is the first phase of a three-phase process that lasts more than five years.
Another highlight in the project is the planning stages of the process and the new underground parking ramp are not funded by city taxpayer dollars.
“All of these planners and consultants that are doing the work are paid through a federal grant,” Verveer said. “Replacement for the parking ramp is 100 percent funded from Parking Utility.”


