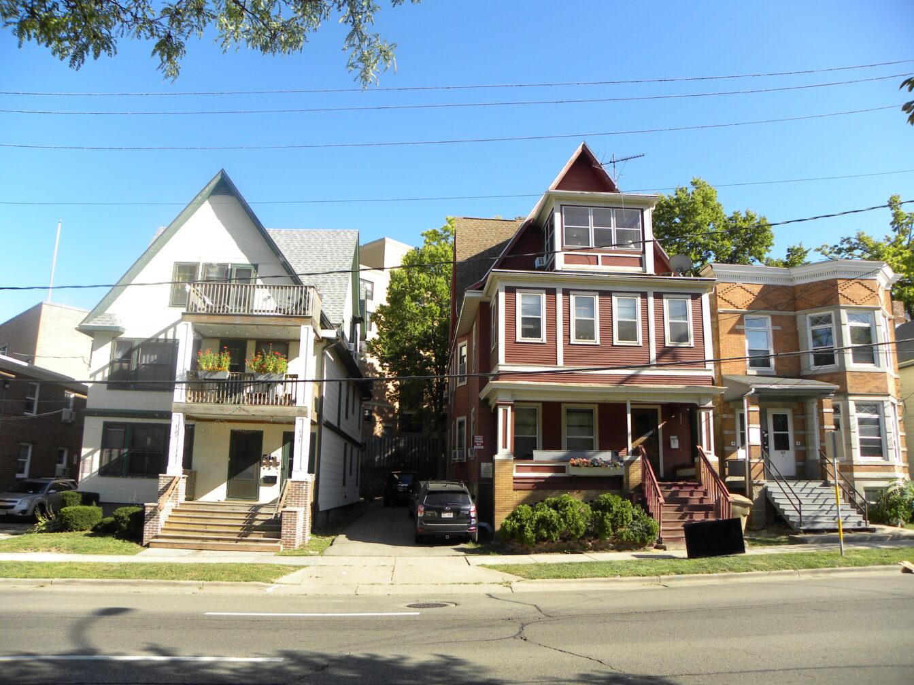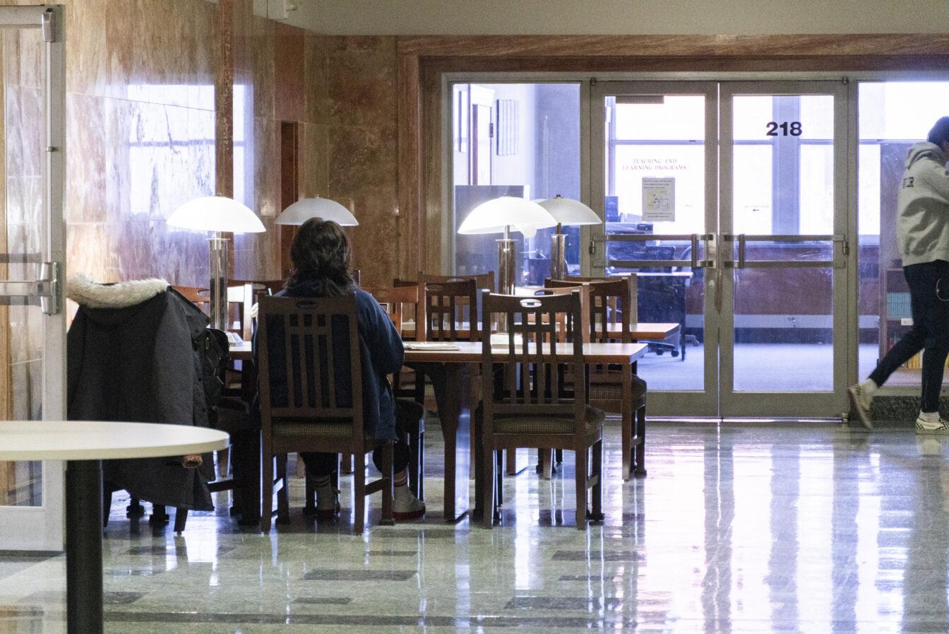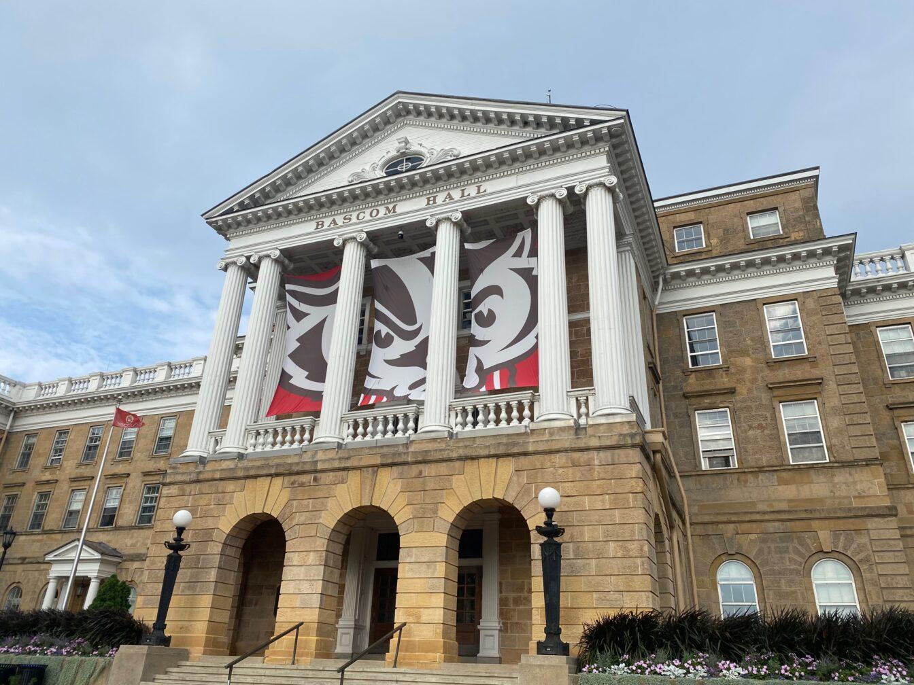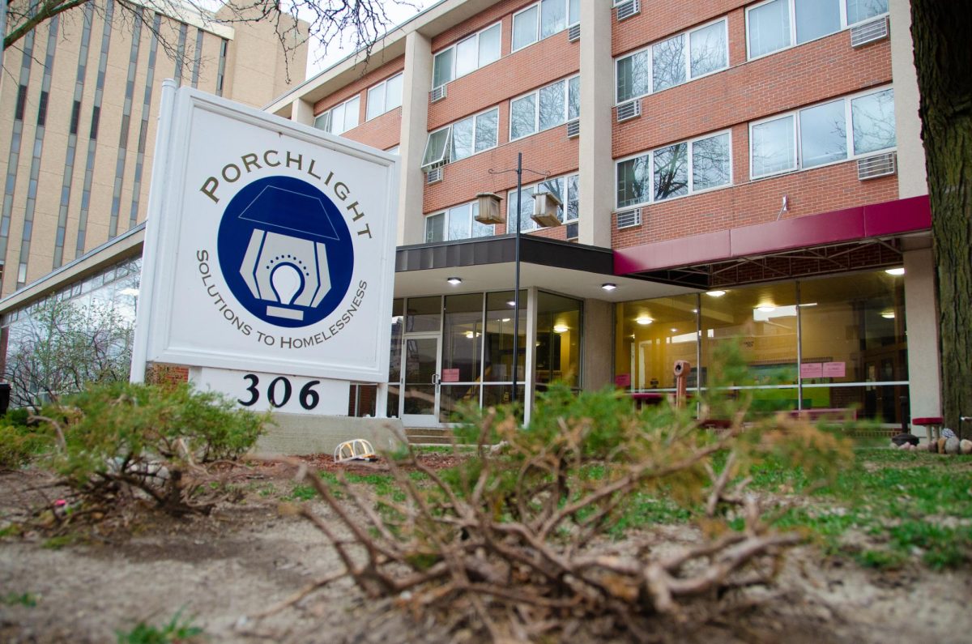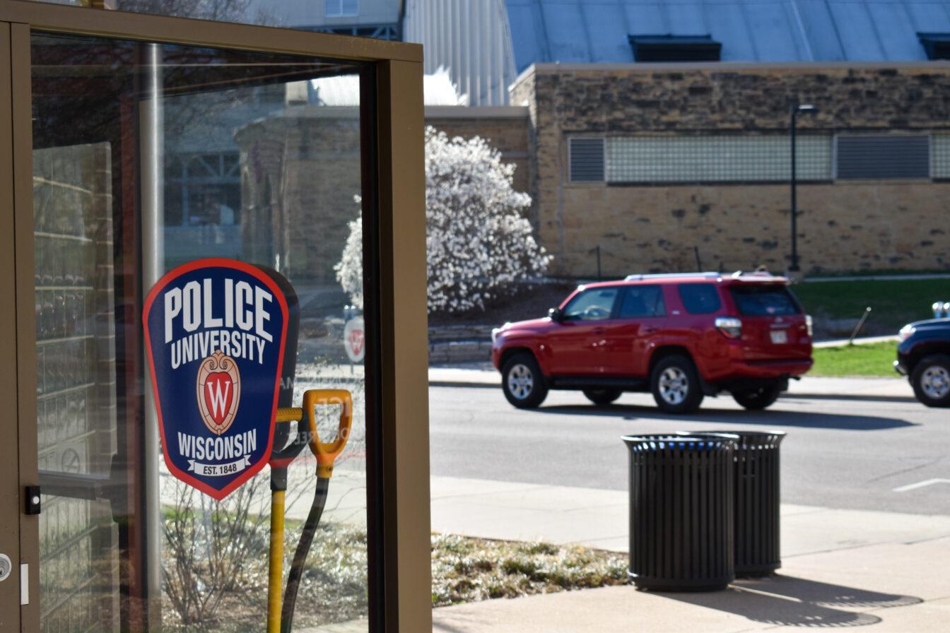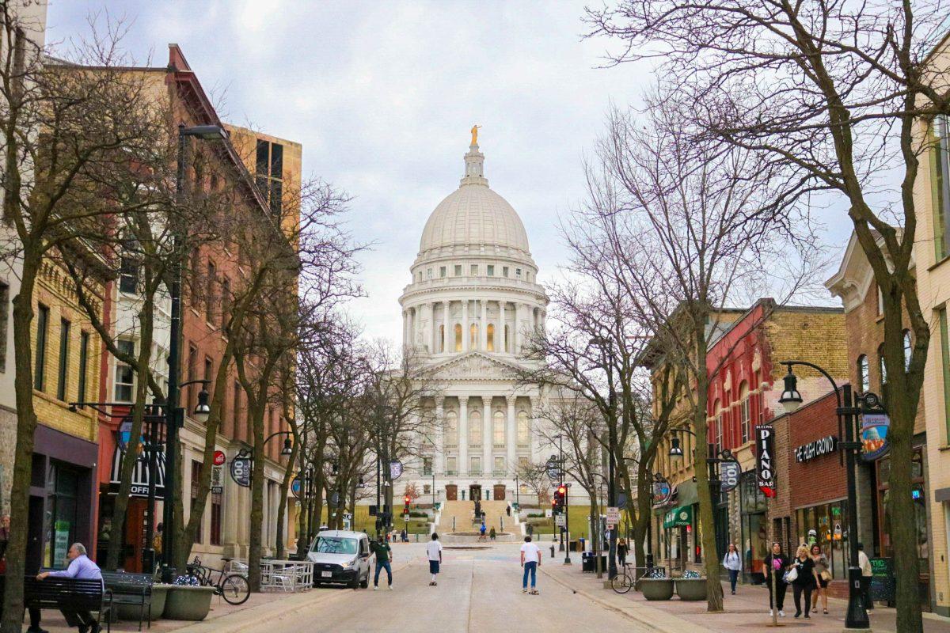Designers working on the new Central Madison Library building presented their reworked and improved plans for the layout at the final of three public meetings Thursday evening.
A number of the project’s architects and interior designers showcased the updated details of the modern $29.5 million construction plan. Although the development is still ongoing, its developers were able to provide the working concept for the library.
“Right now we are in the design development phase, figuring out how all the pieces fit together,” Doug Hursh, one of the lead designers, said.
The plans describe a fundamentally upgraded five-story structure featuring high ceilings, plenty of natural light and earthy colors, the design team said.
Developers said they would use luminous glass panels that would help light up the building at night and energy efficient material the designers said would guarantee them at least LEED Silver classification through the national energy efficiency program.
The designers emphasize their use of color and light, noting the glass panels would have interchangeable LED lights. They said the interior would ideally reflect Wisconsin’s landscape.
“We have been looking at Lake Mendota and how light reflects on it, the colors it creates, and we’ve looked at the snow and how we can work texture to complement it,” Traci Lesneski, a lead interior designer, said. “We’ve zoomed in on nature and the patterns that naturally occur to get inspiration.”
Outside the building, the plans call for 40-50 bicycle racks, a new parallel parking system that enables the visitor to pay with credit card and planted trees along the widened sidewalk.
The city is also coordinating construction to work on the roads looped around the library so that they will be improved along with the building.
Entering into the library from the new Mifflin Street entrance, visitors will be met with several quiet reading areas, meeting rooms and some of the close to 100 computers available for public use.
Using color as a primary tool, Lesneski said the designers wanted to create a fun, playful atmosphere that also has an artful element. The team has designed a wall that will serve as a literal bookend filled with older novels that are no longer in demand.
“In a way it is celebrating the future, but also honoring those books,” Lesneski said.
Developers said they had also considered the idea of a rooftop community garden, but determined it would be not be financially feasible.
At a separate public meeting Thursday night, the plan was well received by community members, Ald. Mike Verveer, District 4, said.
“I’ve had the same reaction at every presentation,” Verveer said. “I just wish we had a larger project budget.”
Other additions inside the library include a coffee shop, a “Kinko’s-like” self-service area and a multimedia room that will offer different audio and visual editing software.
The project’s developers said they hope to create an inviting atmosphere that will attract a diverse set of visitors.
“We would really like to see a lot of students there for the opening,” project manager Bryan Cooper said.
The Central Library recently settled on a lease for a temporary location during construction on North Henry Street in the former AT&T building.



