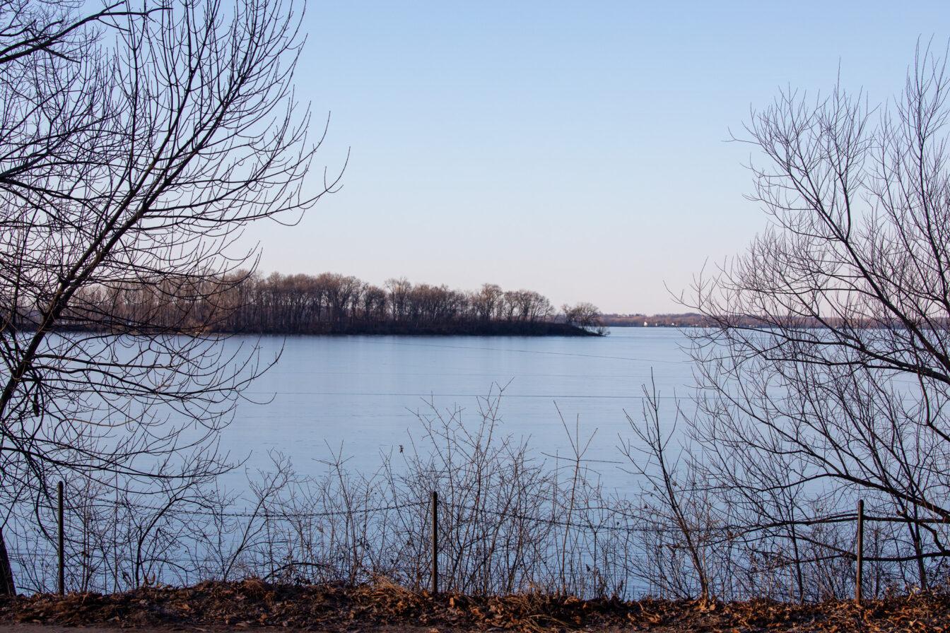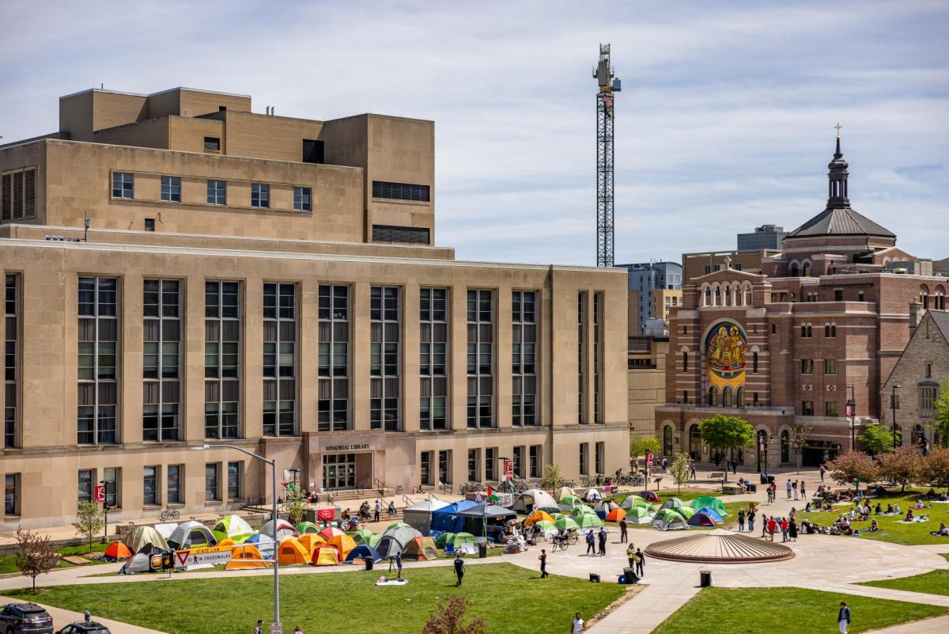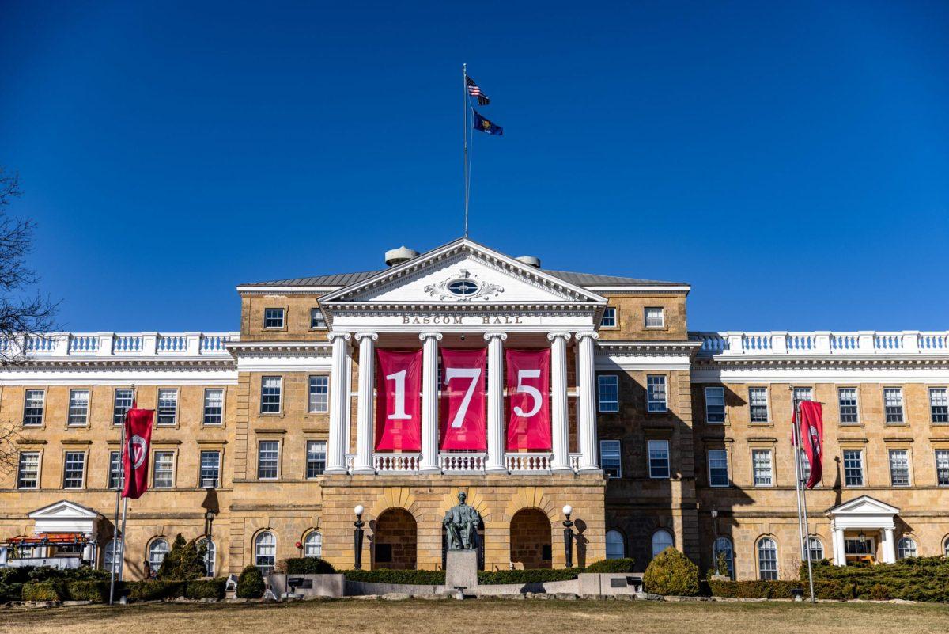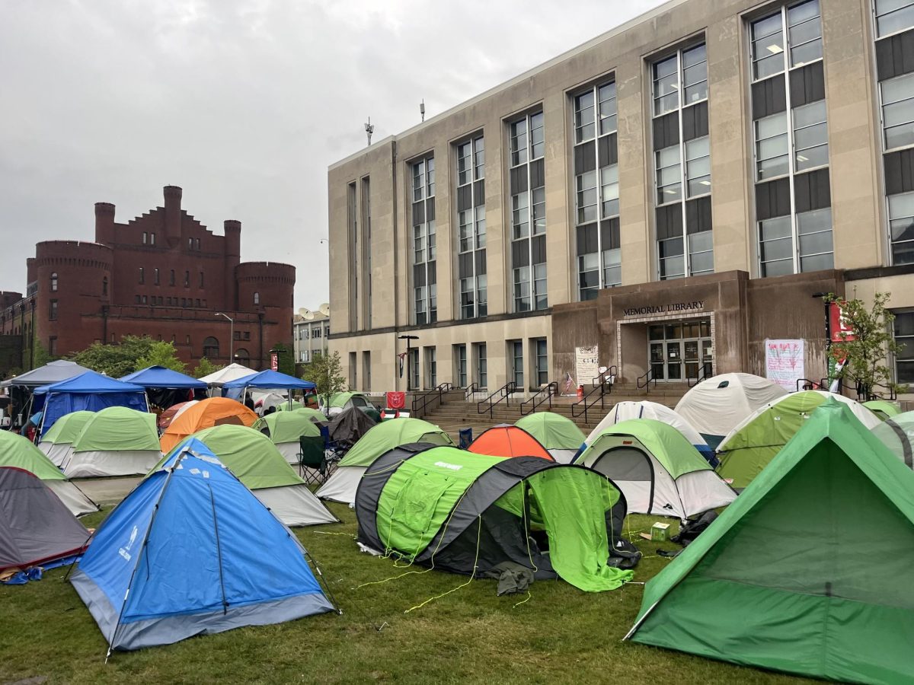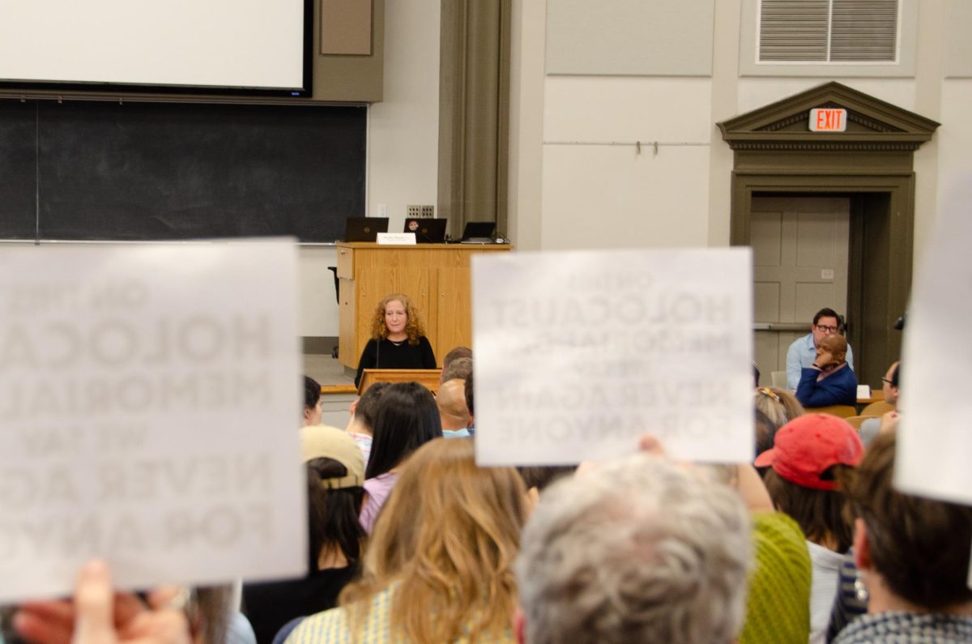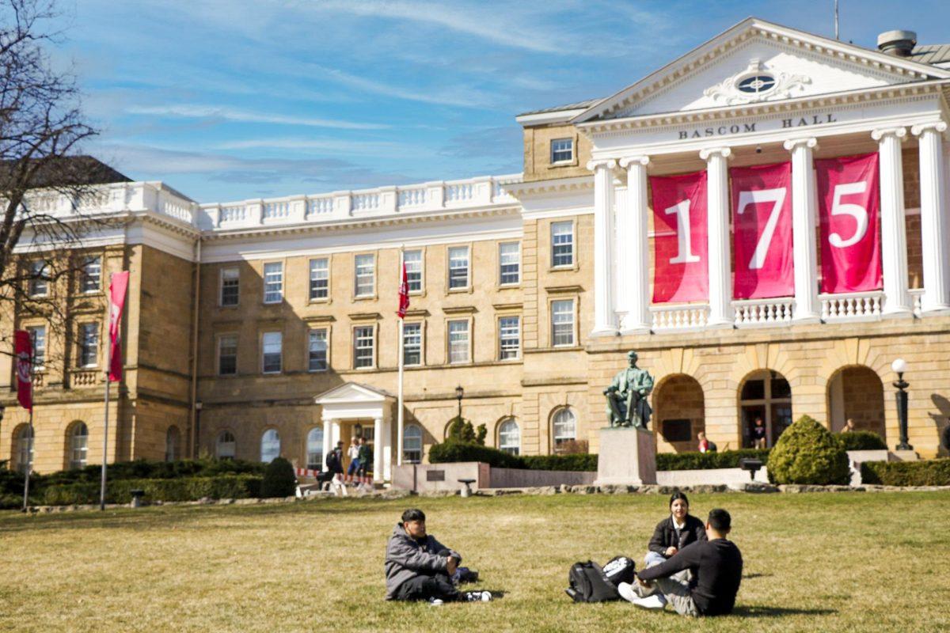
The Hammes Company revealed the new look of the Edgewater project this week, featuring a lower tower and a redesigned public plaza.
The new project costs $93 million, down from the previous $109 million price tag. Amy Supple, Hammes’ development director, said the company will still pursue $16 million in tax-increment financing for the project.
TIF allows for the city to supplement certain costs of the project because it will theoretically increase the property value of the surrounding area and thus increase tax revenue over time.
The project redesigns include lowering the controversial expansion tower by three stories, putting it on par with the height of the adjacent National Guardian Life building at 2 E. Gilman St.
Two stories will be taken off the lower 1970s Edgewater building — the top level — to create a cascading terrace to the waterfront, according to a statement from Hammes. Supple said this “completely opens up the view to the lake and restores the street-end view.”
The new plan for the Edgewater, 666 Wisconsin Ave., reduces it from 228 rooms to between 180 and 190 rooms. The number of parking spaces has also been reduced.
The redesigns come after the company withdrew its applications from various city committees to elicit more community feedback on the project. The old designs were met with mixed reviews from community members and stiff resistance from the Mansion Hill Steering Committee.
Supple said the plans were drafted in response to the concerns heard in the community.
“We think this (the redesigns) are a great complement to the neighborhood,” Supple said, adding the hotel will support the site being a destination and will make people want to live in the neighborhood.
Mansion Hill Steering Committee member Fred Mohs said certain aspects of the project are an improvement — such as taking out the top level of the 1970s building — but the project is still too high and massive.
“This looks like a concession — and it is — but we have to realize this started from a complete abandonment with everything every aspect to the zoning of the project,” Mohs said.
Mohs added the “wild west” has come to zoning, and the “bad guys” are in town making new zoning rules. Mohs said he is concerned this project and the new zoning will open up the Mansion Hill neighborhood and Langdon Street area to other high-rise buildings.
“We are looking for a sheriff to reestablish order here,” Mohs said.
Supple said the new zoning rules Hammes is pushing prevents other high-rises from cropping up since the language includes strict requirements for any proposed building in the zoning district. Some of these requirements include having access to a major roadway, having 15,000 feet of open space and requiring access to the waterfront, which would be difficult to obtain in the tightly packed neighborhood.
Mayor Dave Cieslewicz said he is supportive of the new redesigns, adding he was excited and hoped the neighborhood would be excited as well.
“I think it is excellent, and I think it is another step in working with the neighborhood,” Cieslewicz said. “It shows the developer has listened to the concerns of the neighborhood very well.”
Hammes will resubmit the plans to the city next week and has scheduled a listening session on the project for Thursday, Nov. 5.




