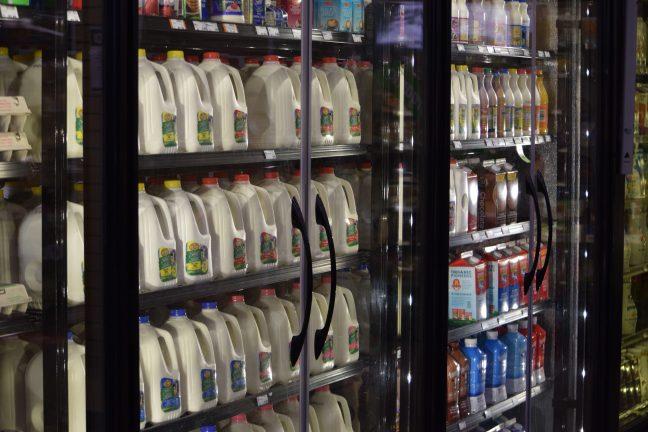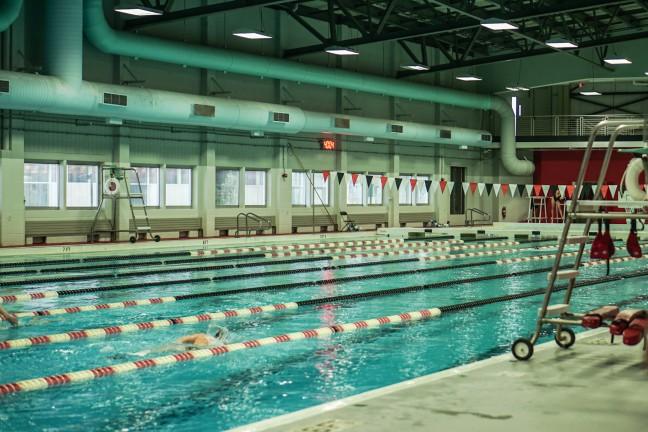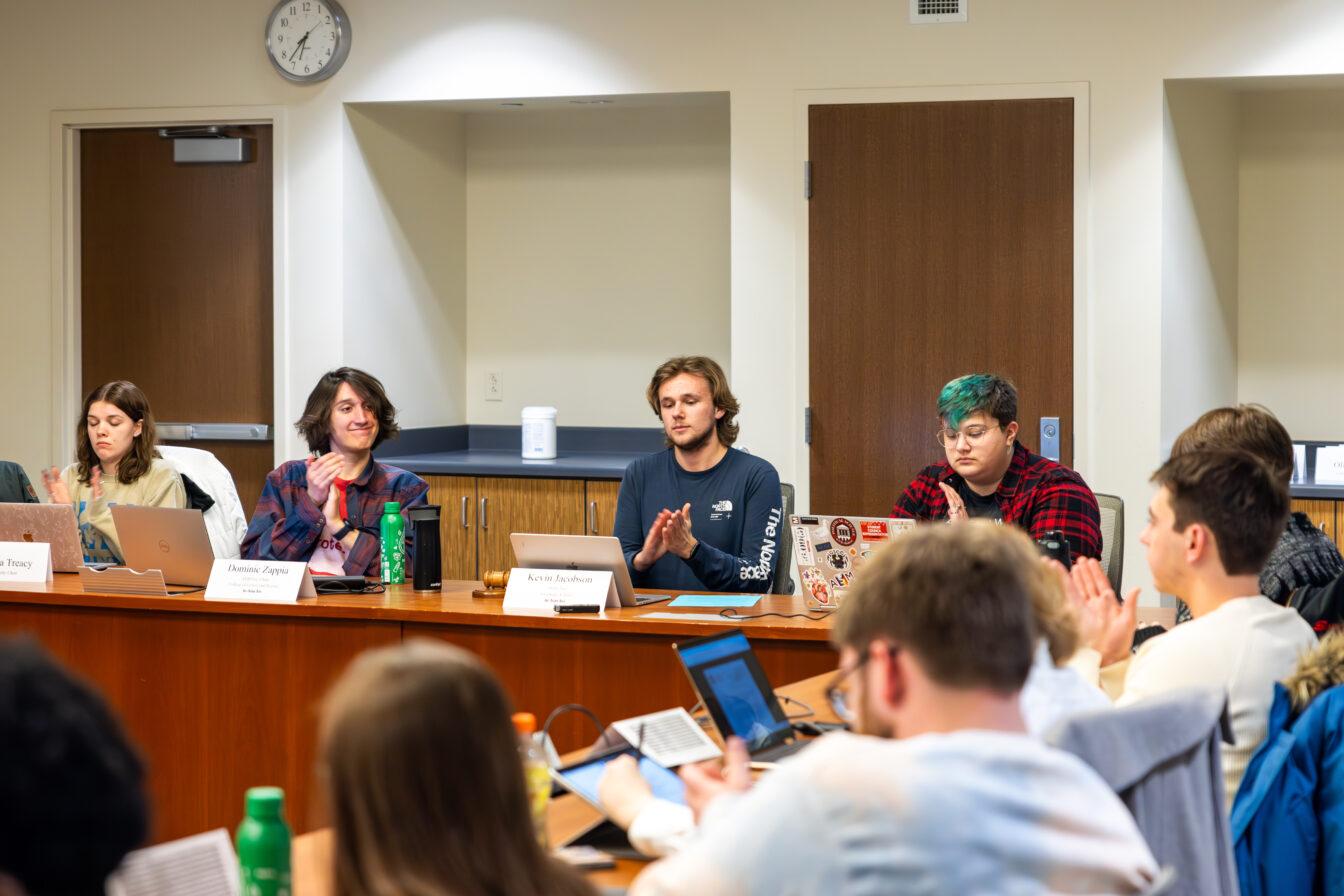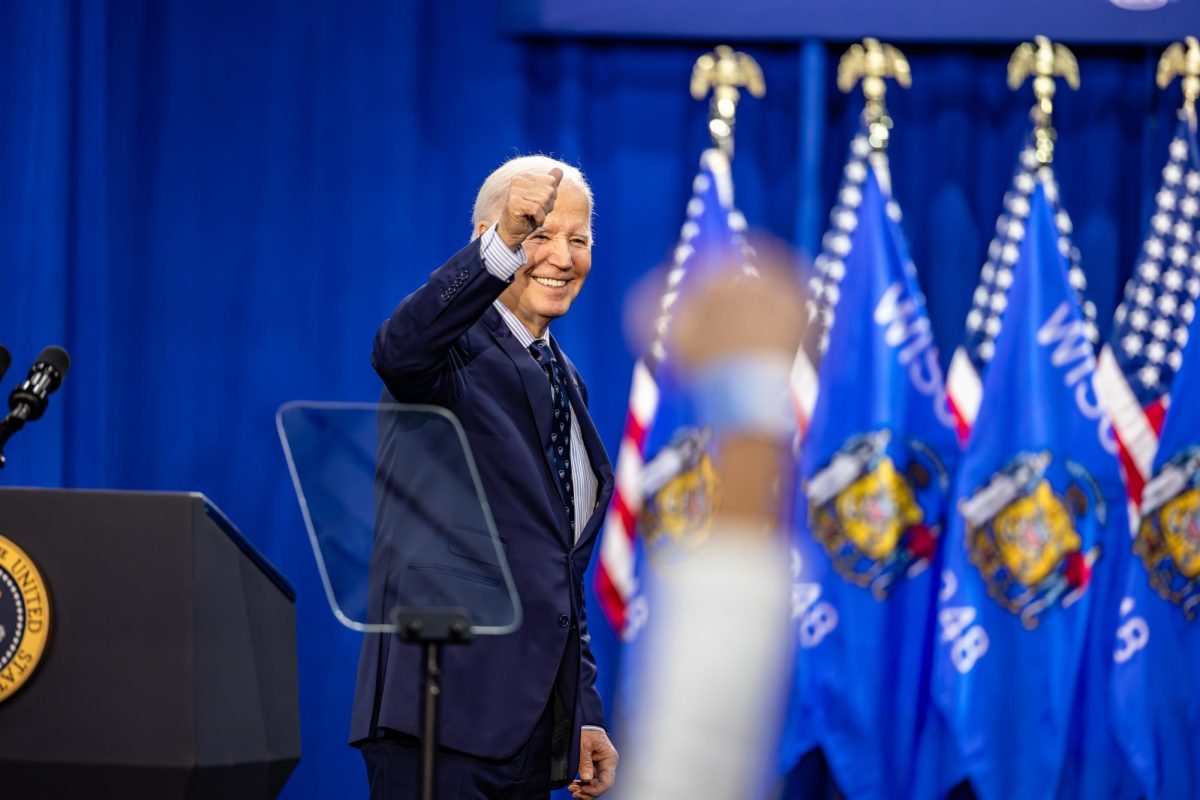[media-credit name=’SUNDEEP MALLADI/Herald photo’ align=’alignnone’ width=’648′] [/media-credit]Plans for the interior design of the Student Activity Center, set to replace the old University Square complex, were revealed Wednesday.
[/media-credit]Plans for the interior design of the Student Activity Center, set to replace the old University Square complex, were revealed Wednesday.
Project manger Ron Locast of the Potter Lawson Company and interior designer Dustin Struckmeyer led the presentation.
The 11-story SAC will have retail space across the bottom level of two towers. Steve Brown Apartments will occupy one tower and the other will be devoted to university services.
Within the university tower, floors three and four will have meeting rooms for student organizations; floors five through eight will host University Health Services; and floors nine through 11 will be the new site for student financial services, including the registrar, bursar and financial aid offices.
According to Struckmeyer, the greatest challenge in decorating the building is ensuring that all the design parts blend together, despite the varying functions of the spaces.
To keep a common theme, Struckmeyer proposed that the décor of the bathrooms, elevators and lobbies remain the same and complement the large ceilings and windows on each floor.
For the student spaces, Struckmeyer said he worked to create a feeling that is representative of student organizations.
"Although the tone of the building should be soothing, it is exciting to give [student spaces] a little bit of punch [and] flair," Struckmeyer said.
The décor of the SAC space will have accents of orange and green in parts of the café, student-run businesses and organizational offices.
In the Student Print section, colors will be randomly scattered with green, black, gray and white tiles to give it a feel of "paper on the floor," Struckmeyer said.
Struckmeyer said the room for student radio station WSUM will have a newsroom, broadcast booths and a music library with "retro flair" that has a strobe with the station's logo shining onto the center of the floor.
The architects and decorators also focused on ensuring environmental efficiency within the structure, Locast said.
The idea is to "bring the outside, inside," Struckmeyer said. The project will use minimal light fixtures in an effort to make use of the natural light from the windows, as well as environmental building principles, such as rubber base and recycled materials.
Renee Mechanic, Associated Students of Madison student activity board coordinator said the collaboration of students and designers allows students to make sure the space adequately reflects their needs and wants.
"This is the largest mixed-used project in Madison," UW architect Julie Brand Grove said. "The whole building is about [the students]."
According to Lauren Vollrath, UW sophomore and student activity board member, the SAC will bring organizations together in one central location on campus.
The only problem, Vollrath said, is many student organizations are looking for places to rent now and the part of the building dedicated to university services is not scheduled to be completed until January 2009.
Mechanic said ASM plans to hold a forum next semester for student organization leaders who wish to claim future office space in the SAC.











