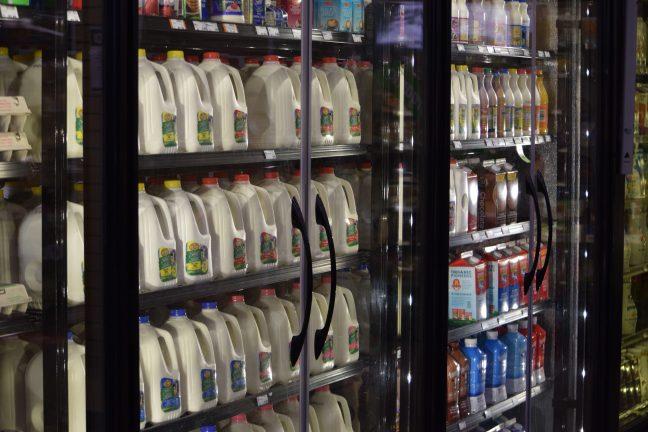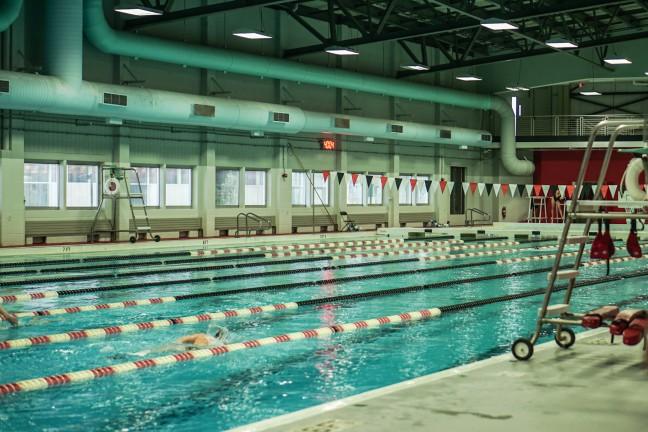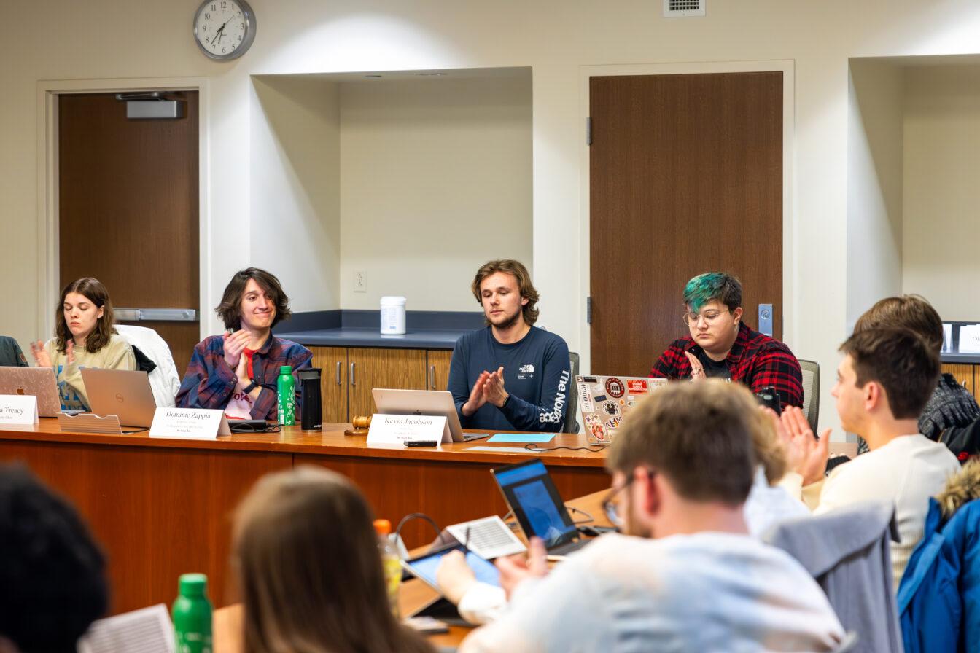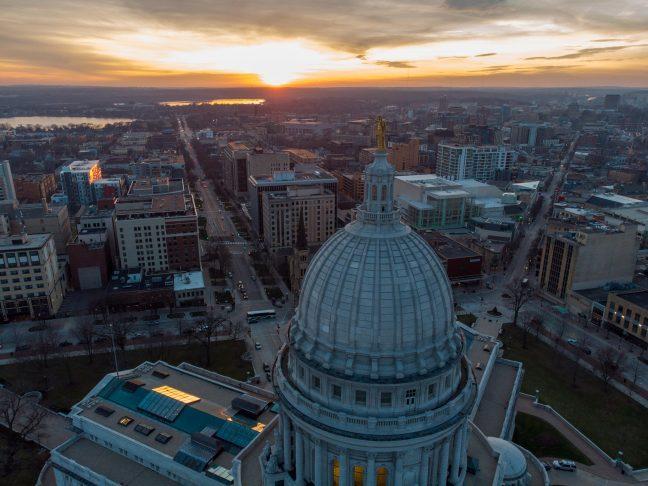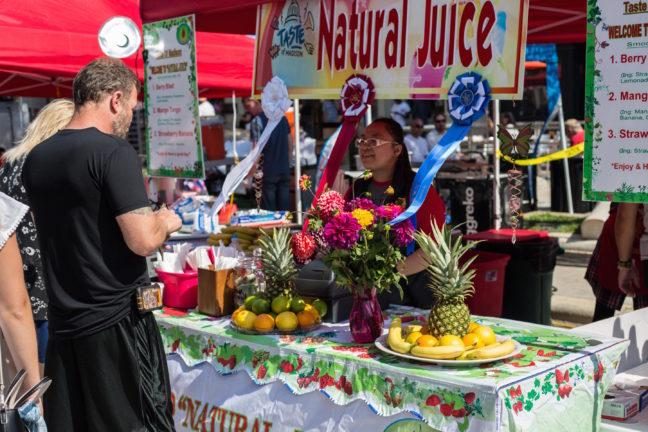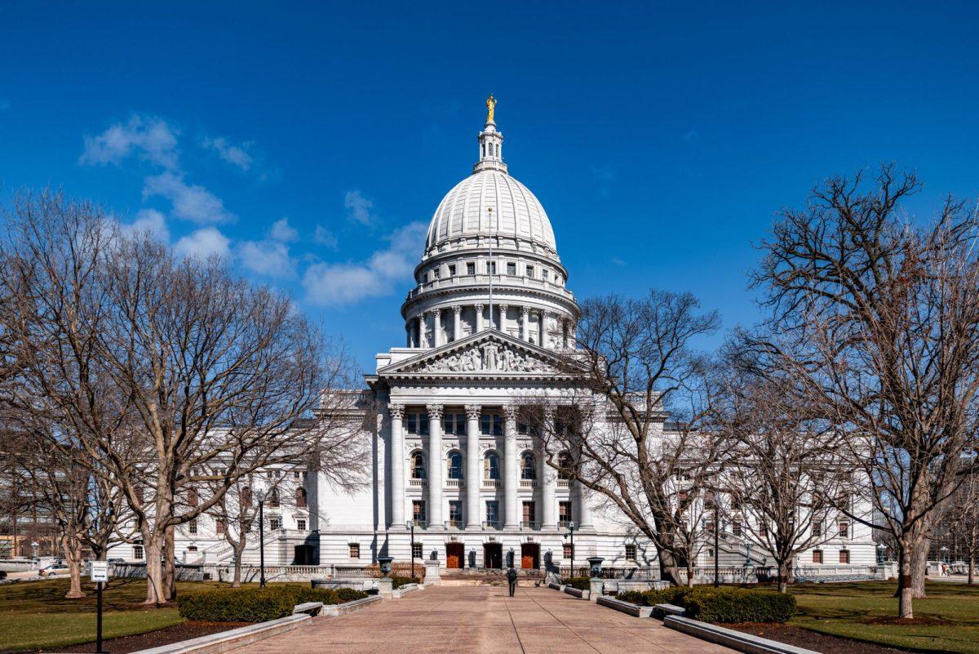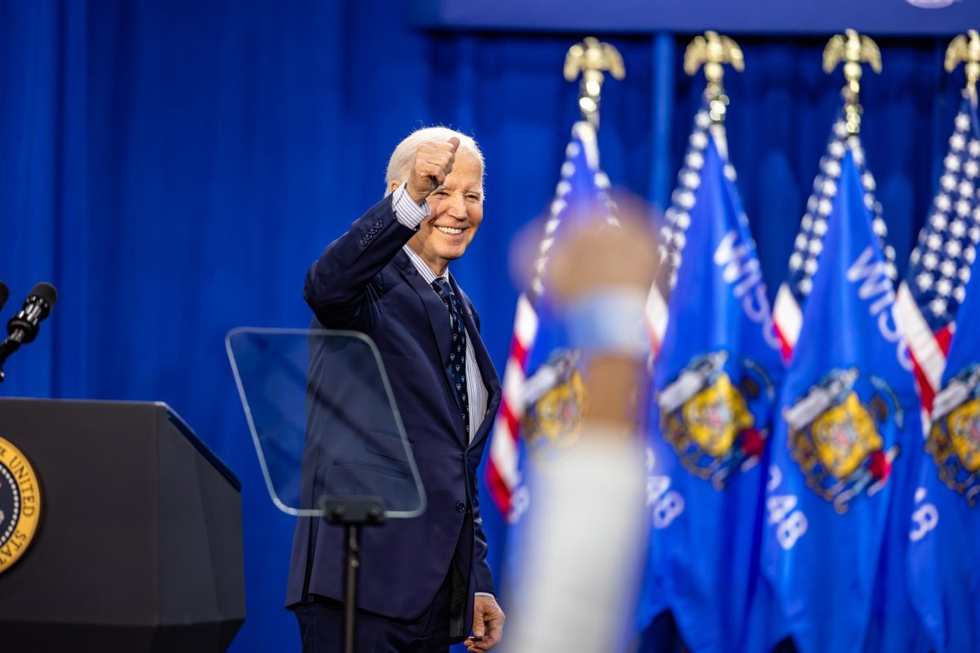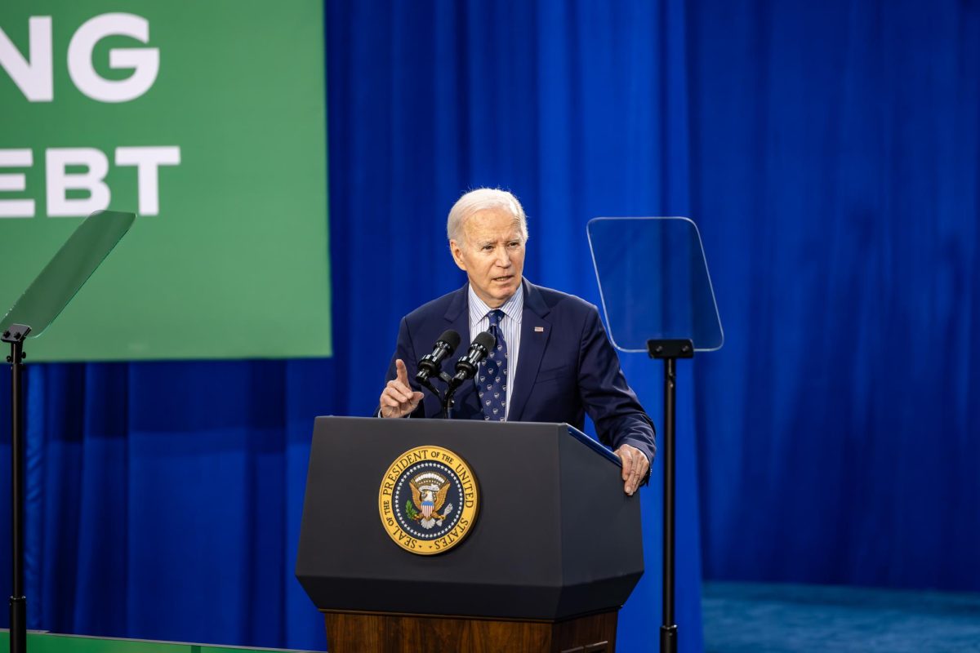[media-credit name=’BRYAN FAUST/Herald photo’ align=’alignnone’ width=’648′] [/media-credit]A six-story student apartment building was proposed for construction behind the Presbyterian Church’s Pres House, on Library Mall and the Murray Street Mall, Monday. The project could break ground as early as next spring and open in 2007.
[/media-credit]A six-story student apartment building was proposed for construction behind the Presbyterian Church’s Pres House, on Library Mall and the Murray Street Mall, Monday. The project could break ground as early as next spring and open in 2007.
“The intent is that it’s different from the party-house environment,” Rev. Mark Elsdon, campus pastor of the Presbyterian Church, said, adding the building would be conducive to “healthy living, studying and success.”
Consultants Charlie Oewel and Randy Bare have developed student housing with campus ministries throughout the country, including the Westminister House project, which houses 160 students at the University of California-Berkley.
Although board members of the Pres House are not sure if they would market to graduate or undergraduate students, the building would be open to students of all different backgrounds, according to Bare. Scholarships would be offered to students who need financial help covering housing costs, Elsdon added.
Elsdon and Bare said the apartment building would have alcohol regulations at least as restrictive as University Housing.
The apartment complex would offer four-bedroom and three-bedroom suites, complete with kitchens, two bathrooms and a balcony for each unit.
“We felt it was important to provide fresh air for everyone,” California-based architect Wendi Sue of Sue Associates said.
According to Bare, Steve Brown of Steve Brown Apartments was concerned with the potential construction. Brown did not want more housing directly competing with his private residence halls, such as the Statesider and the Towers, Bare said, adding Brown felt there was too much housing on campus.
“These are not dorm-ish,” Oewel said, adding the suites are more like “full-fledged” apartments that would not interfere with Brown’s private residence halls.
The units would be rented out by the bedroom, and students would have the option of buying a university meal plan, he added.
Plans also include 35 underground parking spaces that would be for building staff and visitors, Oewel said, adding the project is still “in progress,” and no plans are finalized.
“The university does not want to have parking in what they are carefully designing as a pedestrian realm,” Oewel said, referring to the Campus Master Plan that includes the destruction of the Peterson Building on University Avenue and the expansion of the Elvehjem Museum of Art.
Between a potential first-floor café and the positioning of the building on Murray Street and State Street, the architects are optimistic.
“That makes our property situated in a very nice location,” Sue said.
According to Bare, the University of Wisconsin originally wanted to buy the lot for Elvehjem Museum of Art expansion, adding the organizations are “now working together on the same page.”
“The university likes this,” Bare said. “They’ve had a lot of influence over the project for the past four or five months. They like it now.”
The construction would be completed in two phases, with the student housing constructed first and a renovation of the Pres House completed secondly.
Architect Ed Sue said the Pres House is an “architectural treasure” and an “outstanding structure.” Sue Associates worked to match and complement the design of the Pres House in the new building.


