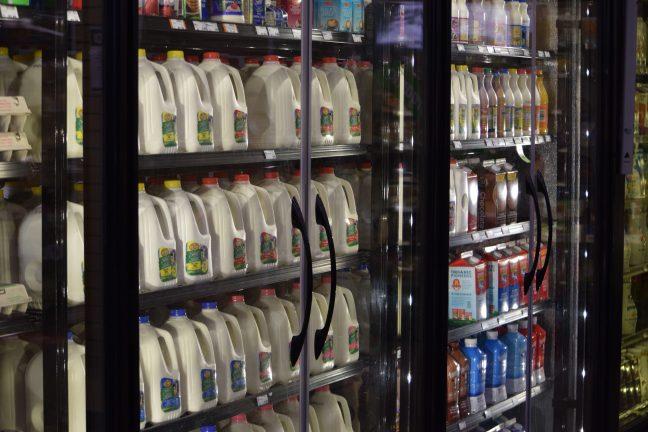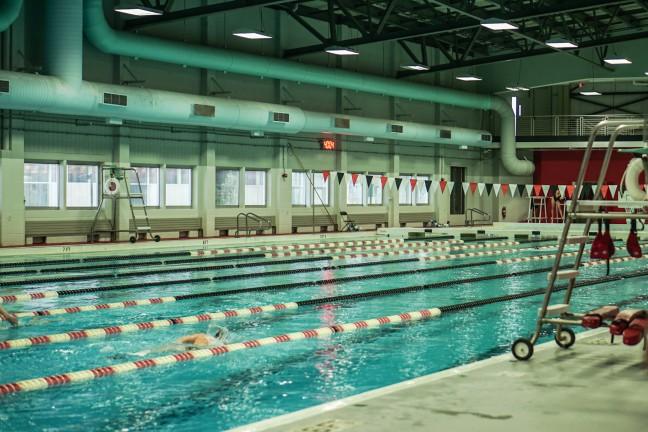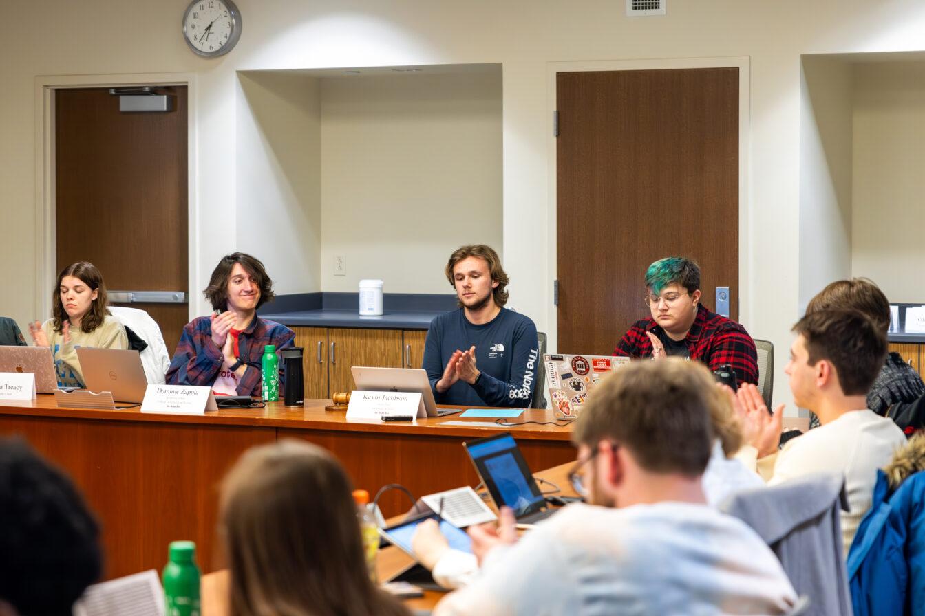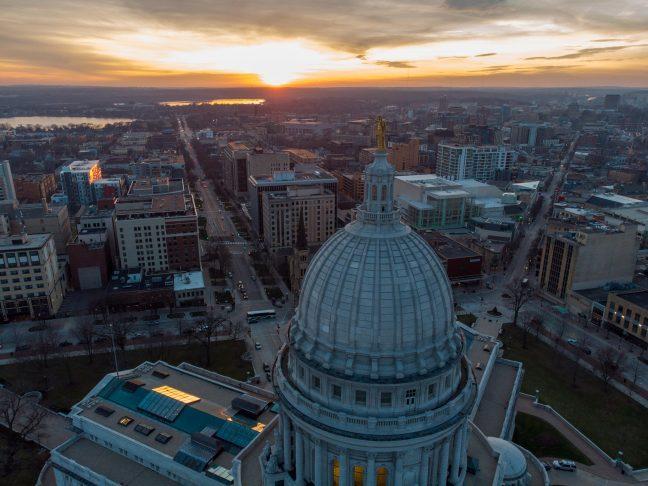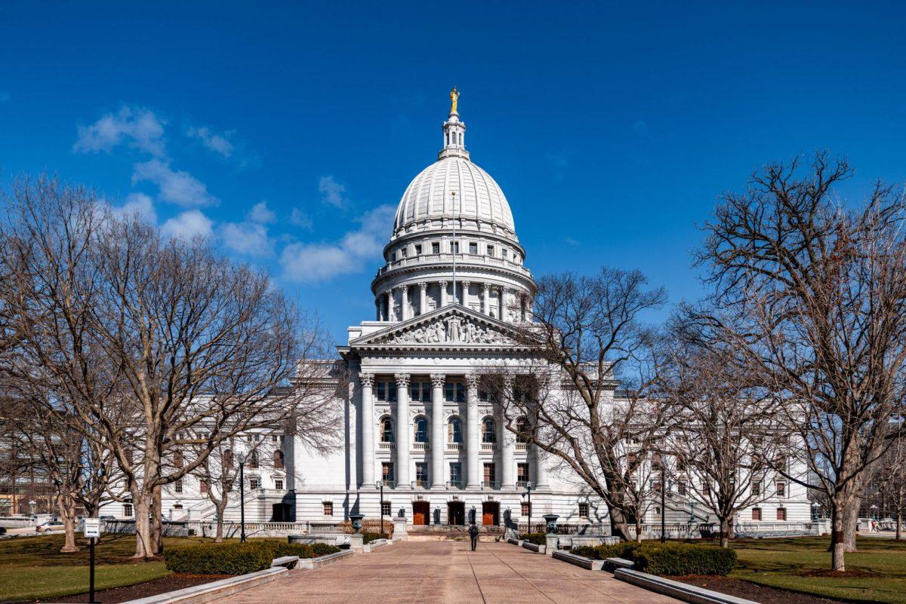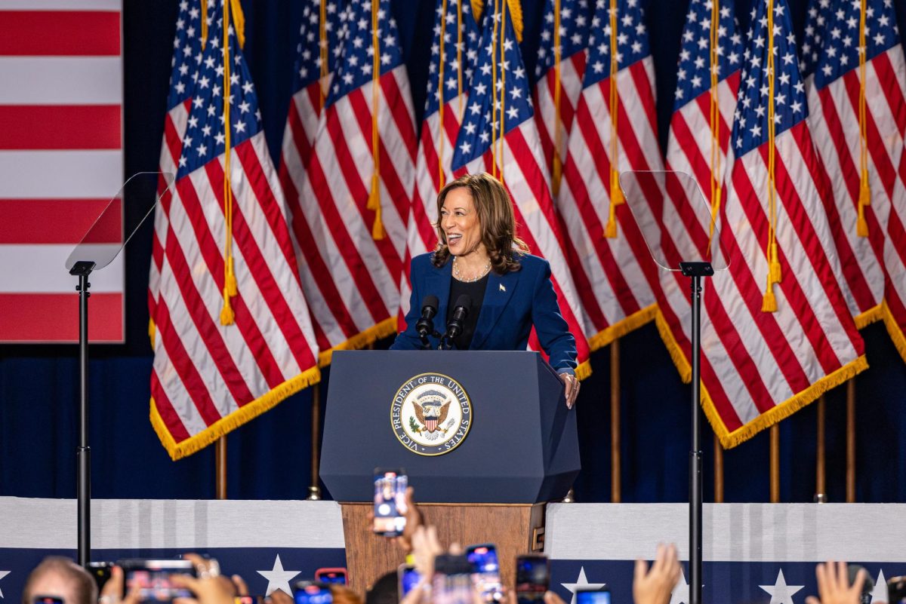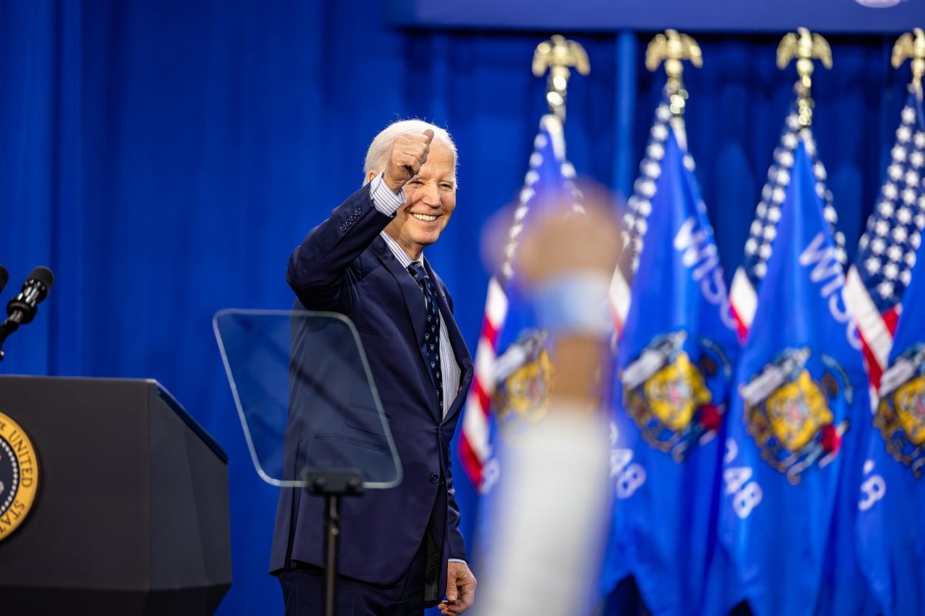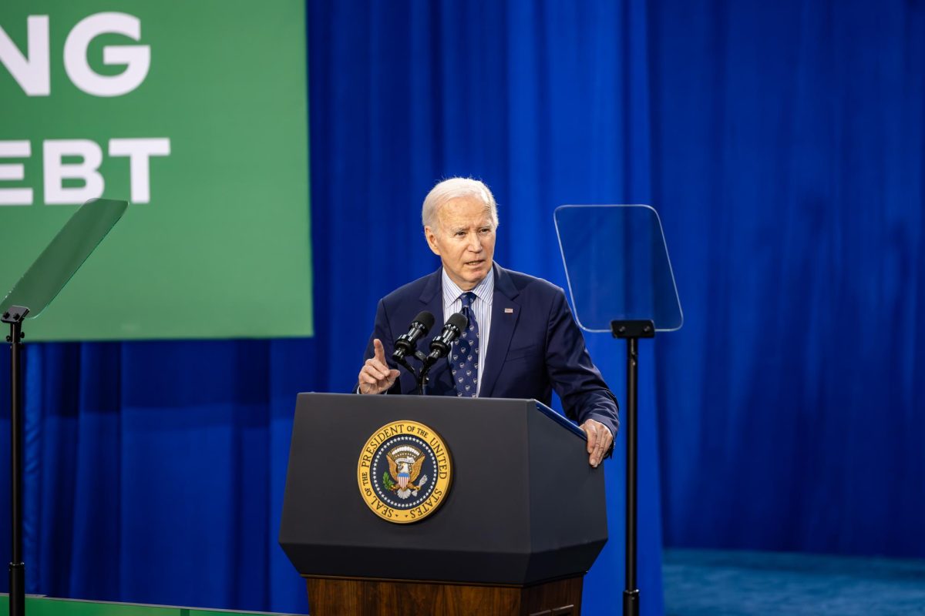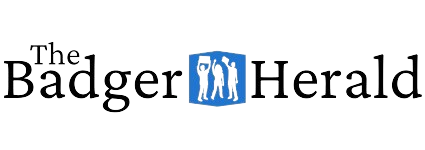[media-credit name=’AJ MACLEAN/Herald Photo’ align=’alignnone’ width=’648′]![]() [/media-credit]A series of Campus Master Plan meetings finished Wednesday night with a town hall meeting at the Health Science Learning Center outlining plans for the west side of campus.
[/media-credit]A series of Campus Master Plan meetings finished Wednesday night with a town hall meeting at the Health Science Learning Center outlining plans for the west side of campus.
Associate Vice Chancellor for Facilities, Planning and Management Alan Fish presented draft plans for the west side set to take place over the next 20 years.
According to Fish, one of the University of Wisconsin’s primary goals is to reinvent the existing space.
“One of our primary visions is to take advantage of the natural settings,” Fish said.
To achieve their goals, UW plans to decrease the amount of parking lots by building at least three parking ramps. Adding multiple-level parking would open 65 acres of land for green space.
“We want to concentrate parking where it works the best,” Fish said.
Possible changes for the west campus area include a children’s hospital. The university has been working with the architectural firm Ayers Saint Gross to plan further developments in the area in and around UW Hospital.
Fish said UW wants to add to the area around the Waisman Center as well.
“It’s one of the major research areas,” Fish said. “[It’s] a powerful way to keep our edge.”
Fish said the veterinary school will expand and plant science will move to a larger facility as well.
UW’s transportation plan includes revamping Observatory Drive to make it more pedestrian and biker-friendly. Fish said two travel lanes, two bike lanes, and improved lighting will be added after its construction this summer.
Sidewalks will also be added to Highland Drive to help the buildings in the area become more accessible to students and faculty.
Fish said he hopes the transportation plan will reduce traffic problems by encouraging students to take advantage of the bus system.
“The existing bus route needs to be added to,” Fish said.
Consultant teams will work with UW to reduce the time it takes students to get across campus. Fish said one of the options includes opening Henry Mall to allow buses to travel through.
Officials presented plans for the central and east sides of campus earlier this week and last week at the Memorial Union highlighting changes to University Square and the destruction of Ogg Hall in 2007.
New freshman dorms will be built across the street from where Ogg Hall currently stands.
The purpose of the series of forums, according to Gary Brown, director of the Office of Planning and Landscape Architecture was to include the ideas of students, faculty and community members.
“We hope to reach a broad spectrum of people and interests, to help us address the needs of the university and the community as we plan for the campus’ future,” Brown said in a release.
Fish said the many changes around campus are designed to preserve green space and keep an overall campus feeling.
“It’s a work in progress,” Fish said.


