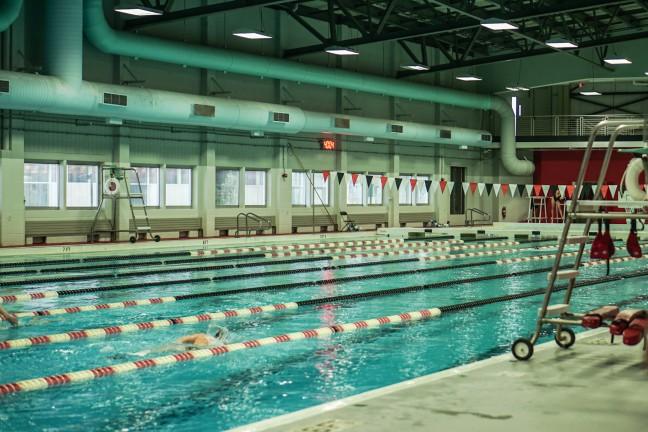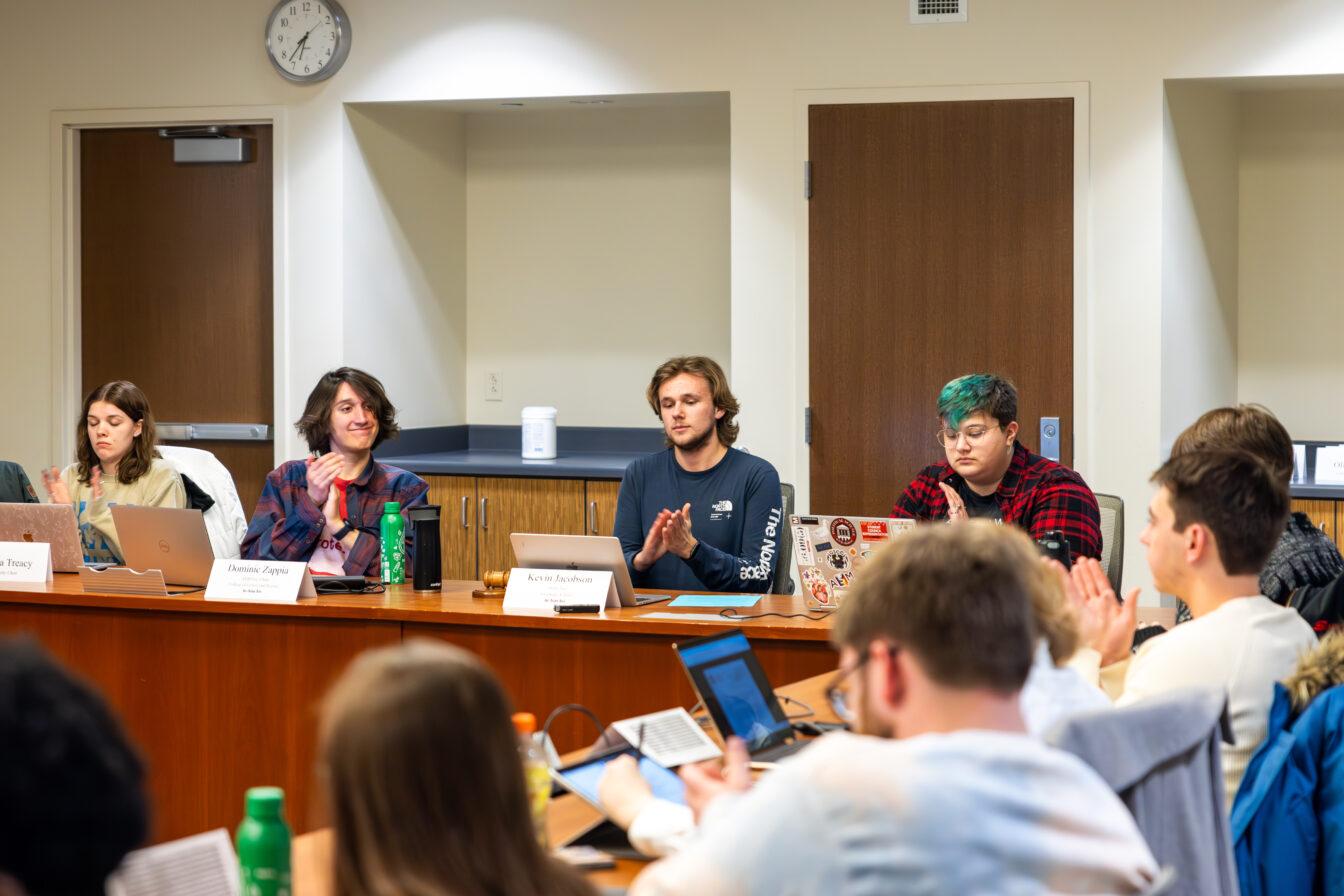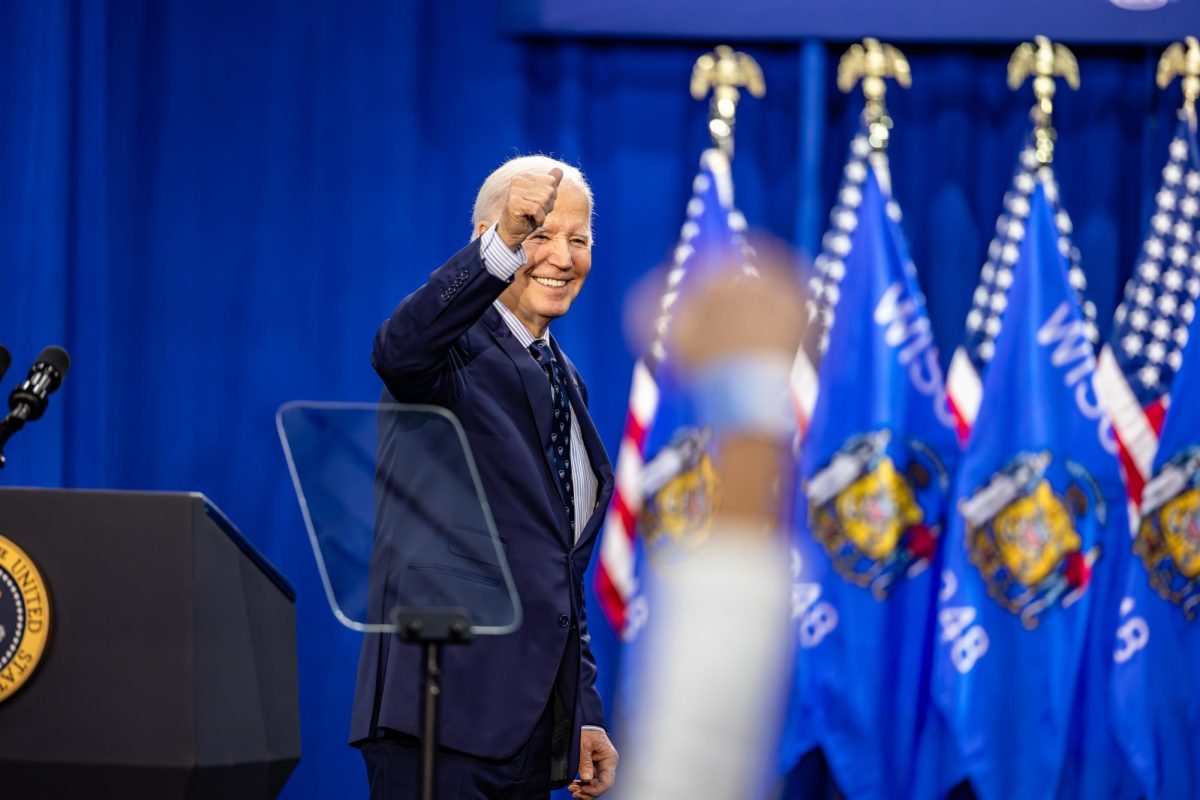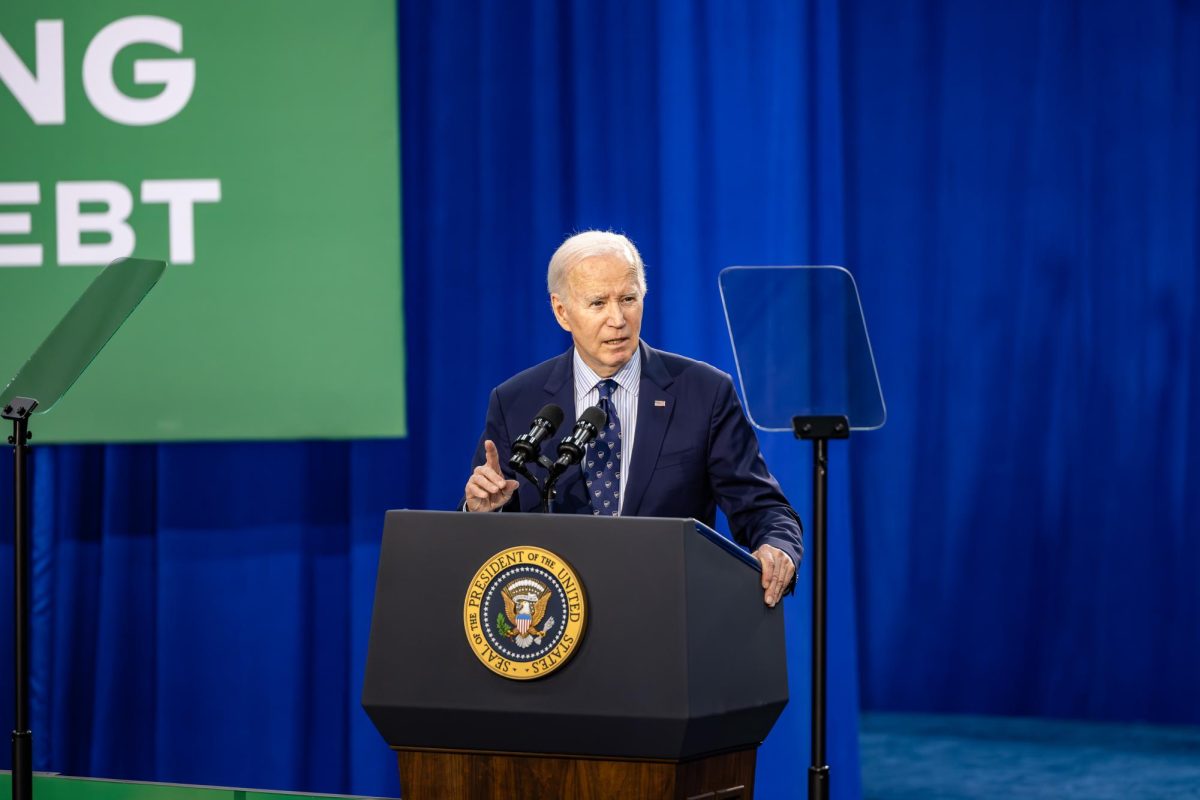A group of professionals involved in the construction of the proposed Dayton Street Hall met with University of Wisconsin students Thursday night to discuss their plans for the property and the construction of their Environmental Impact Statement.
Heading up the presentation were various representatives from companies involved with the project, namely Caron Kloser with HNTB corporation, Del Wilson with Uihlein Wilson Architects and Peter Schaudt with Peter Lindsay Schaudt Landscape Architecture, Inc. Presented were the plans for space where Ogg Hall now sits and the open green fields on West Dayton and Park streets, across from Sellery Hall.
Kloser opened the presentation by explaining the decision to demolish and recycle Ogg Hall.
“There was a study used to determine what to do with an inadequate hall [Ogg] … it turns out that it is more cost effective to build a new state-of-the-art hall than to renovate Ogg,” Kloser said.
The proposed construction of Dayton Street Hall, along with the construction of a new residence hall currently under way on North Park Street, will replace the beds currently supplied by Ogg. This means that Ogg will not be demolished until both residence halls are completed.
Wilson said the Dayton Street Hall will be a 600-bed hall, comprised of five floors, each floor being separated into three, 40-bed houses. These houses are then divided into four-room, eight-student clusters with an individual bathroom for each cluster.
Each floor of the Dayton Street Hall will be equipped with two study lounges, a main lounge and a kitchen. The first floor of the hall will have a main lounge, classrooms, tutoring space, a Residence Life Office, storage and other space.
Peter Schaudt discussed the landscaping design for Dayton Street Hall, the recreational space outside of Sellery Hall and the space now occupied by Ogg Hall.
“This project is really exciting because it’s not one piece of land, but multiple pieces of property,” Schaudt said.
Schaudt said that the general idea is to give the Southeast area more “green area” with more trees and grass space. A new “East Campus Pedestrian Mall” is proposed to run down Murray Street next to Sellery Hall and Gordon Commons, past the Dayton Street Hall.
When Ogg Hall is demolished, planners have proposed turning that area into a recreational space. Two basketball courts flanked by two sand volleyball courts will fill the space on which Ogg Hall currently sits, and the landscape architects plan to plant new trees beside the courts.
Along West Dayton Street, the landscape architects plan to plant both flowering trees and evergreens. The Dayton Street Hall will have what Schaudt calls a “woodland garden” so residents can look out of their windows and feel that they are in a more wooded area.
“We wanted to tie the three pieces of land together visually,” Schaudt said, “and plant material is great [at doing that].”
Kloser said there is still some design work to do and that plans still need to be submitted to the state. If all goes well, Kloser said, the designs should be completed, approved and sent to the Board of Regents by March 2005.
Construction is planned for spring 2006, with occupancy in fall 2007.
UW sophomore Christen Stevens attended the meeting and was impressed by the plans to build a new residence hall.
“I think it looks really cool, I would definitely want to live there,” Stevens said.











