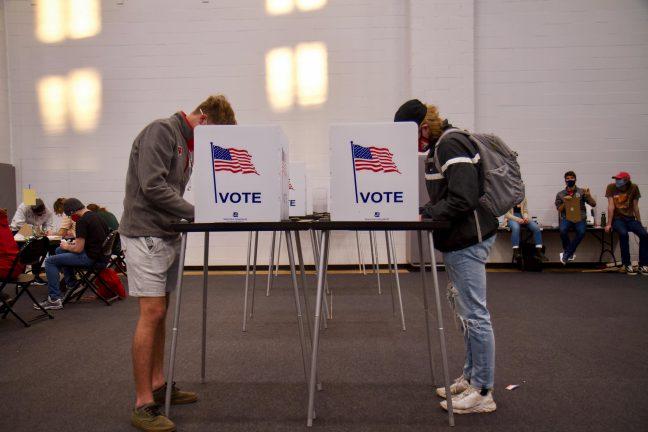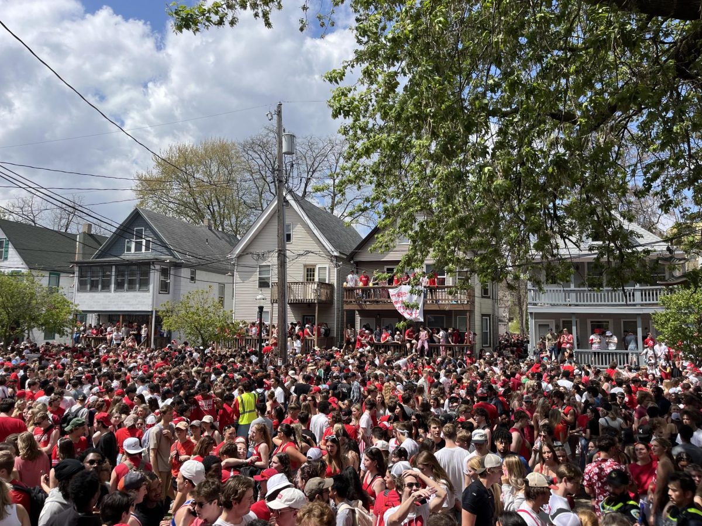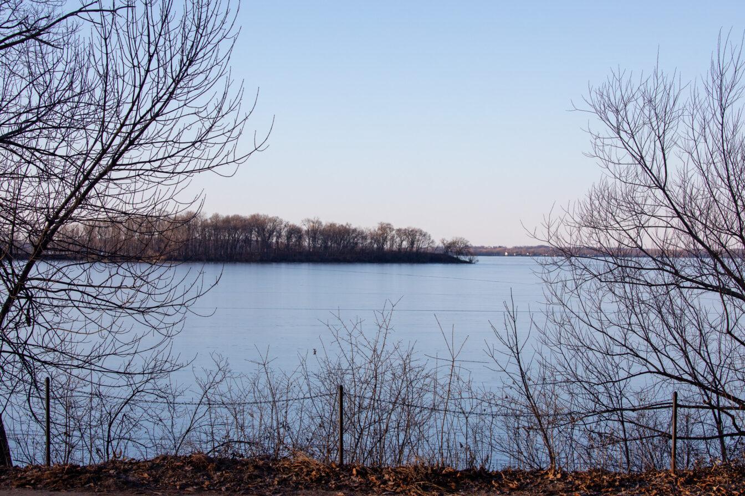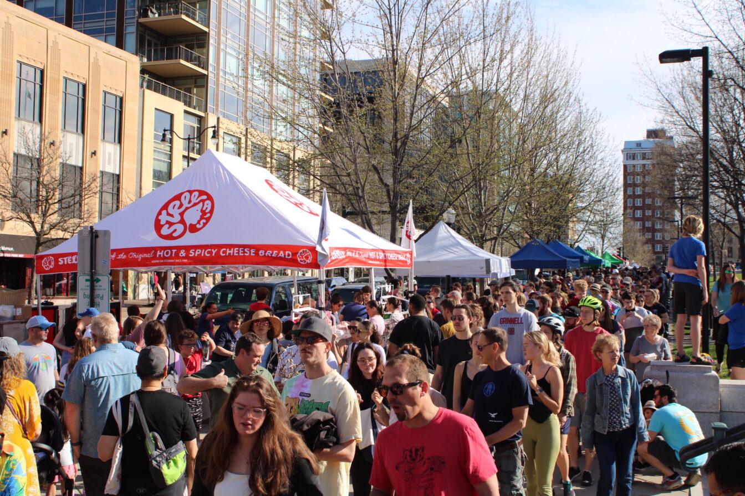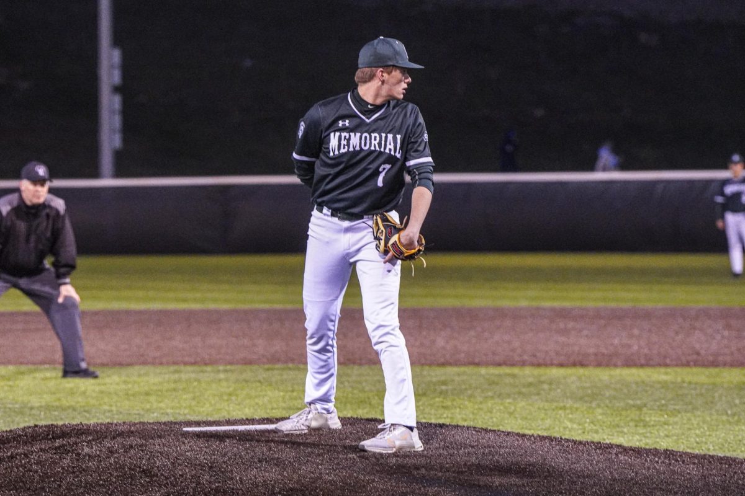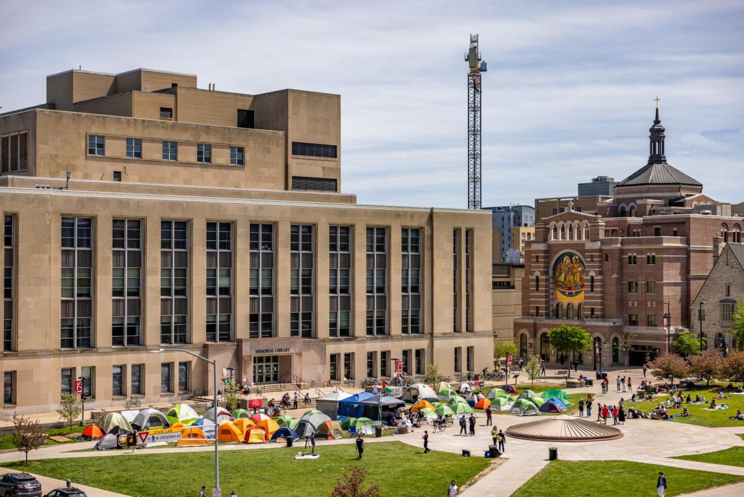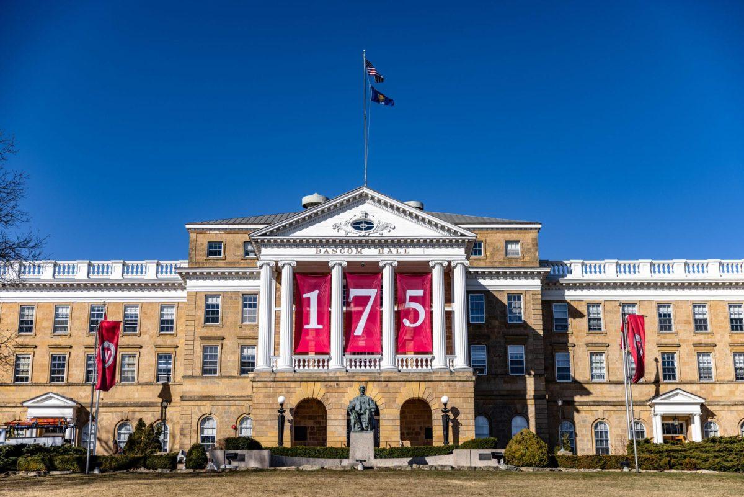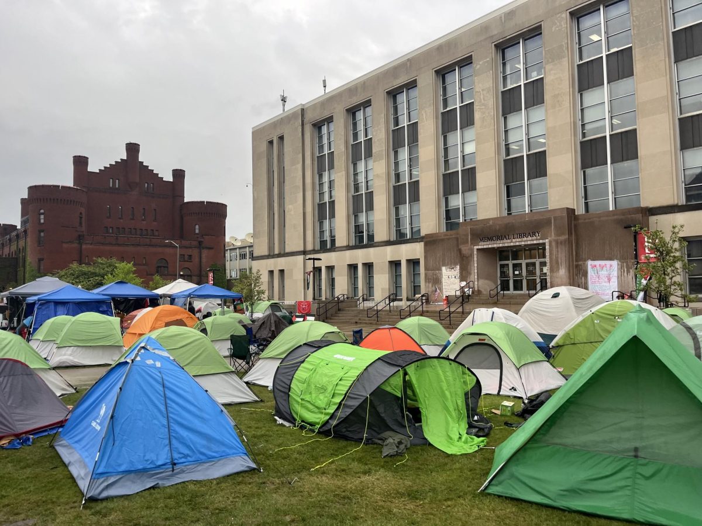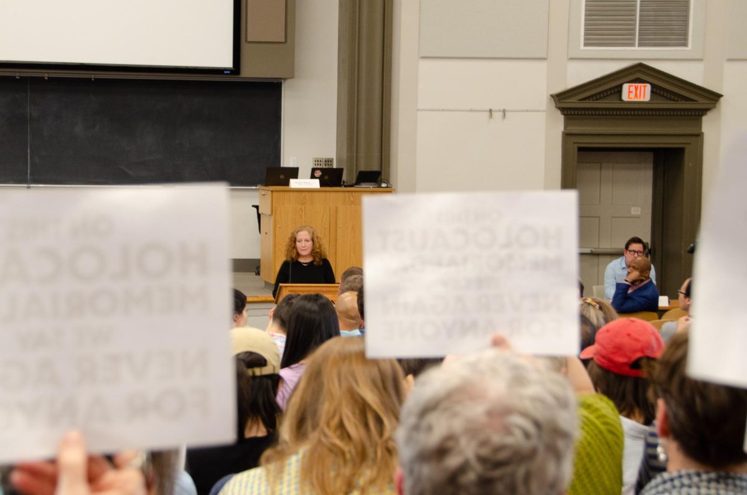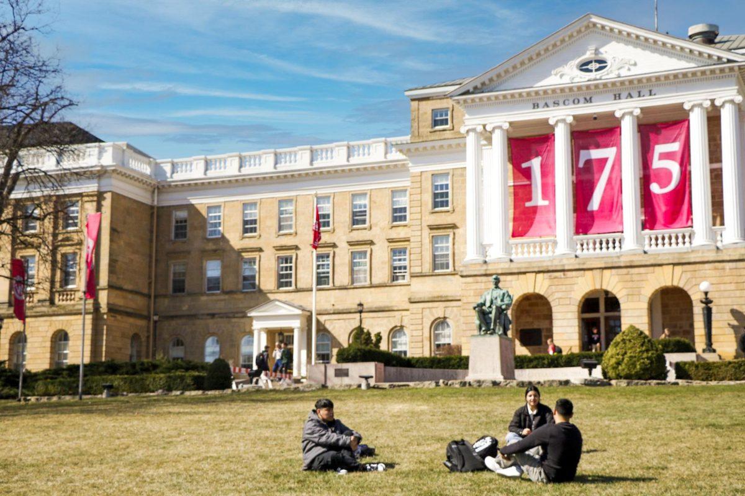The Madison Urban Design Commission voted Tuesday to continue discussion of BW-3’s proposed outdoor dining and recreation area.
The commission told owner Greg Meyers to revise the style elements of his plan to make the design fit State Street’s atmosphere.
Meyers proposed the idea of an outdoor dining and recreation area in 1997 but decided the project’s timing was off. He came back this year with a revised plan for the utilizing the lot as a terrace and recreation area.
The proposed area would be located in a parking lot between the University Inn and the BW-3 restaurant. The court would be temporary, operating only during summer months and serving as a parking lot during the rest of the year.
“The parking lot is underutilized in the summer,” Meyers said.
Since the area would be temporary, decisions about the project’s construction needed to be made. The court would have three sides fenced in by a containment net to prevent balls from flying out into State Street, and the University Inn would serve as the fourth border of the court.
Meyers said he wants to offer volleyball leagues that would run from 6-10 p.m. seasonally, and the area would close by 1 a.m. nightly.
Commission member Joe Maschek said certain proposed design elements like removable plastic chairs do not fit State Street’s ambiance.
“[The proposal] could be a really cool thing, but the form it was presented in didn’t seem to work,” Maschek said. “It needs to be more than plastic.”
Meyer’s project idea will be re-submitted for final approval once his design changes have been made.
Also at the meeting, State Street Brats representative Kelly Meyer proposed updating the beer-garden area of the restaurant, 603 State St.
The commission asked Meyer to reconsider design elements of the proposal to ensure the design meets commission’s expectations.
Meyer said he would like Brats to change with the reconstruction of State Street and hopes to begin by replacing the fence.
“I’m happy to do [the project] in parts,” Meyer said. “But my main concern is the fence because it’s outdated.”
The project would also replace the tabletops of the “Union Terrace-style” tables and add an awning and sign welcoming citizens and visitors to State Street.
In other business, Ron Mastalski, representing Durant Architects, presented the new design plan for the county courthouse project.
The courthouse would be built on the corner of West Wilson and South Hamilton Streets, with the main entrance facing Hamilton Street.
While the plan had a complete interior design, the proposal was sent back for final approval, pending changes in the exterior-design plan.
“We are looking at getting preliminary to final approval in the next couple months,” Mastalski said.


