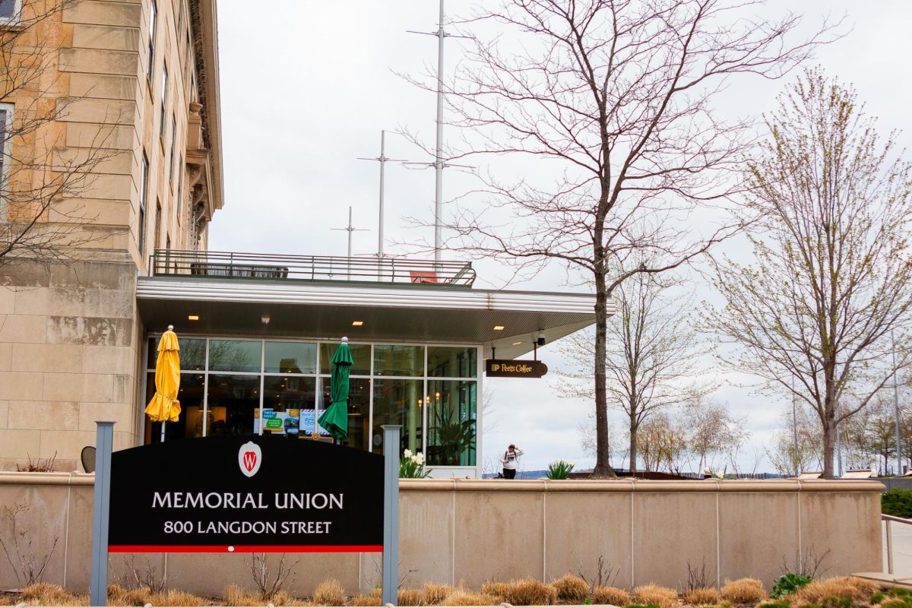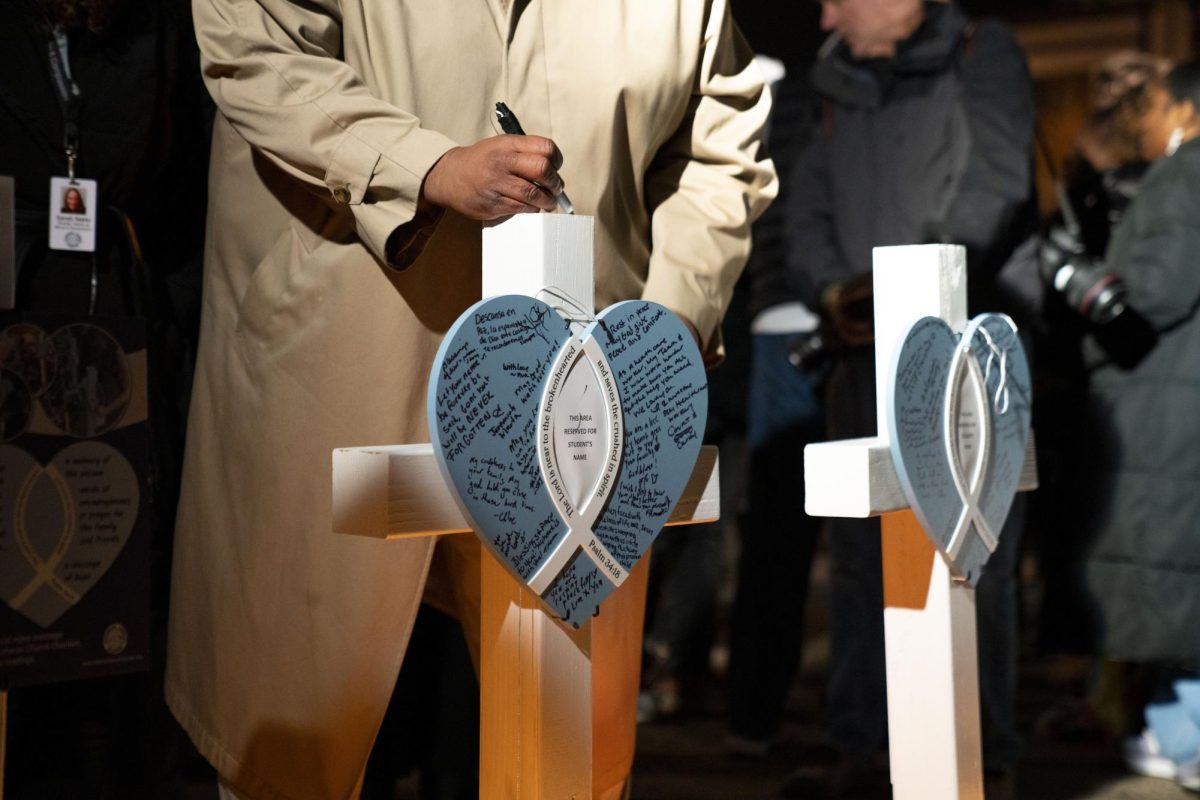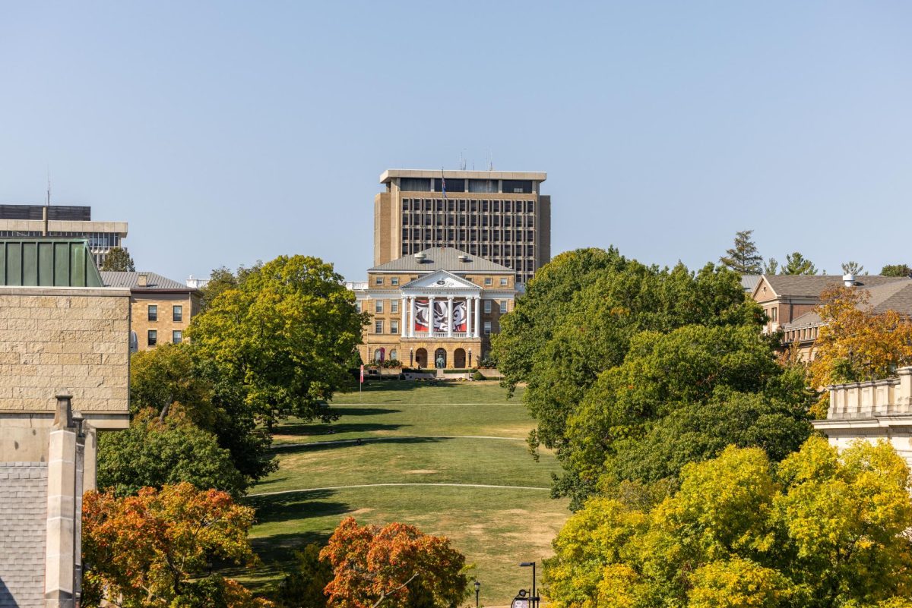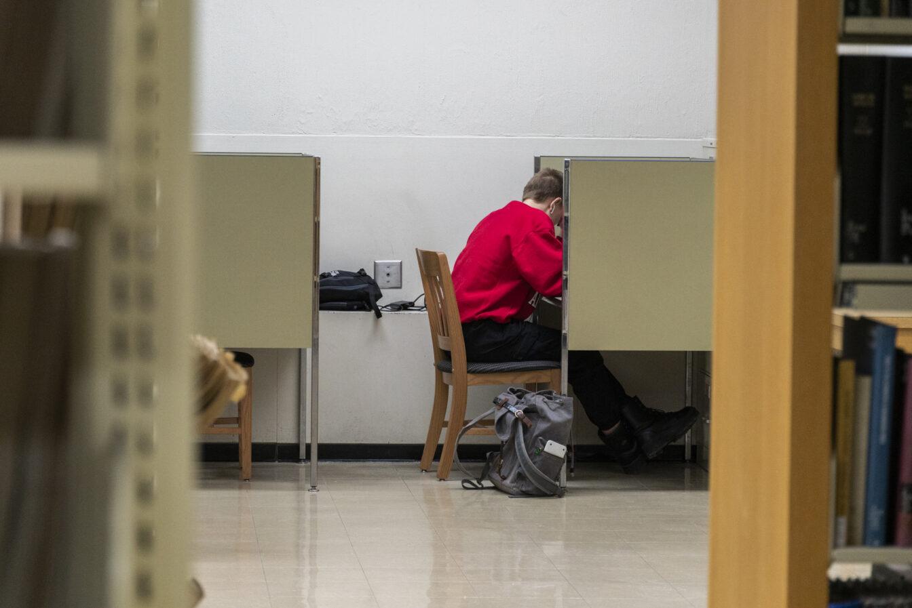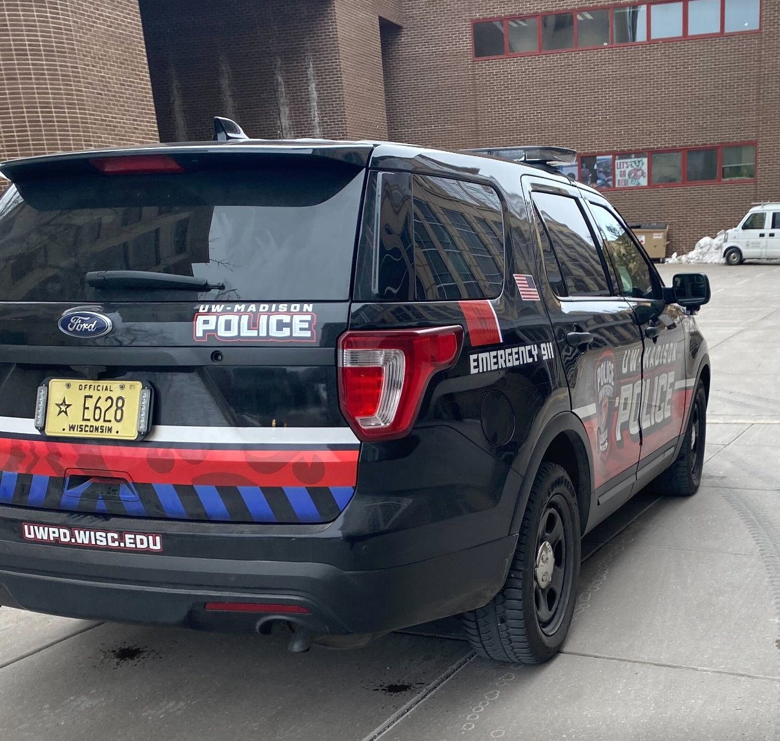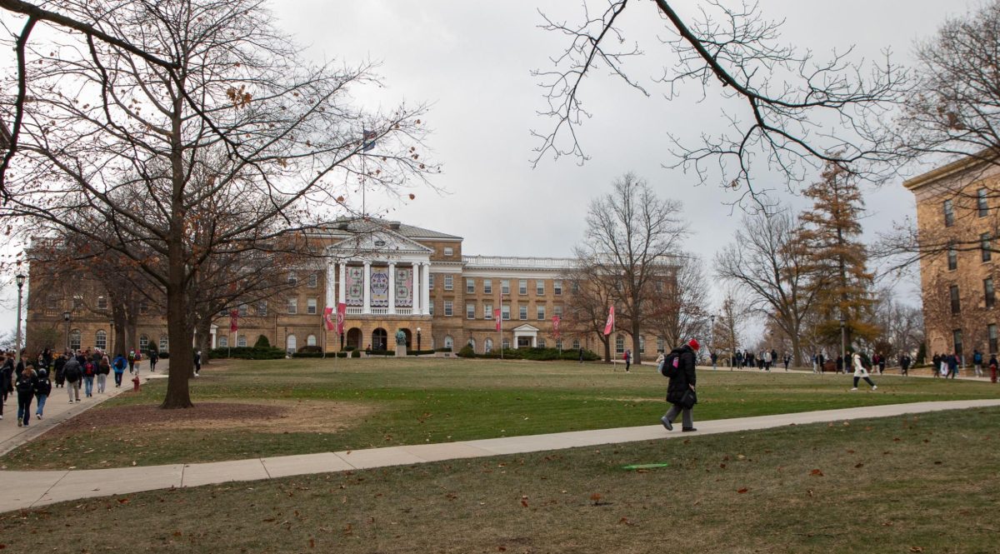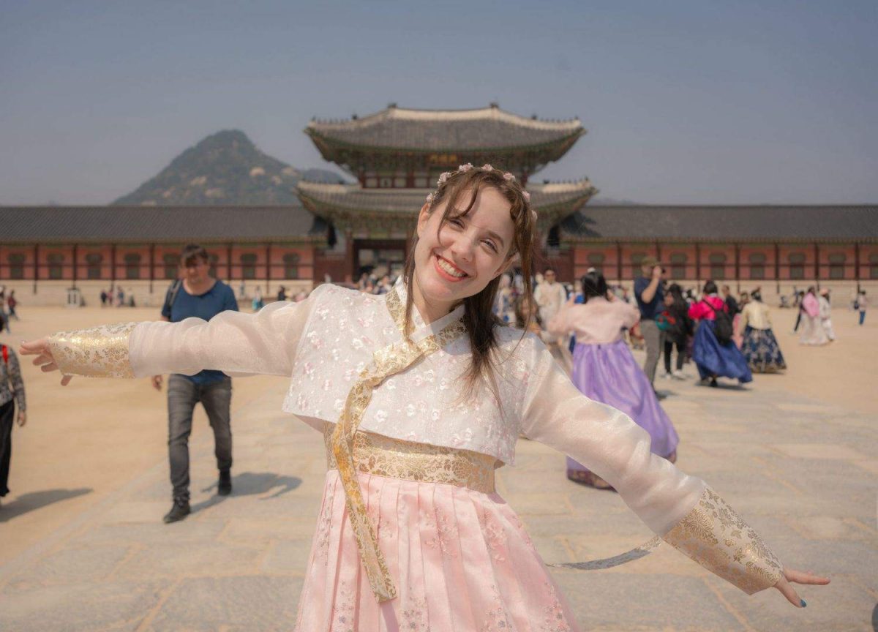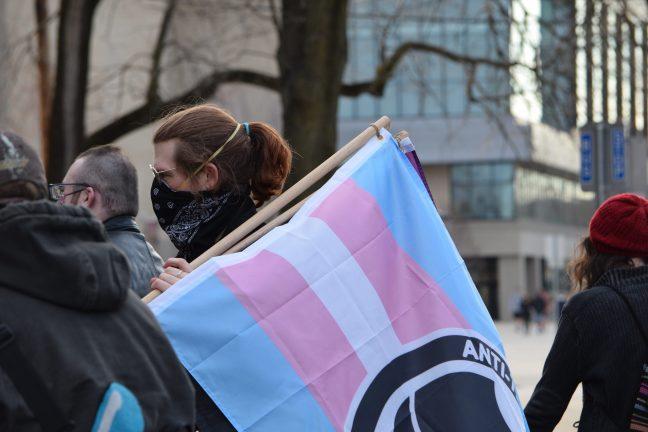
The initial phase of the Memorial Union Reinvestment Project continues to draw harsh opposition from members of the campus community claiming the plans will drastically alter a beloved campus landscape.
A glass addition north of the Wisconsin Union Theater was adopted by a 10-2 vote for further study in a Feb. 7 Design Committee meeting. The addition would extend north from the theater lobby by 3,200 square feet, replace most of the existing upper Terrace and create a new terrace east of the theater, according to the meeting’s minutes.
Proponents of the plan, such as the committee’s Student Project Manager Colin Plunkett, said the addition fulfills the initial 2006 Union Initiative requirement for more student lounge space while providing an area for the theater to use before, during and after productions.
Many also view the glass structure as a positive addition to the Union, as its indoor space can be used regardless of season.
“The important thing is this will create a year-round space in an area that for six months out of the year is neglected because of the weather,” said Wisconsin Union spokesperson Marc Kennedy.
John Sharpless, a University of Wisconsin history professor on the Design Committee and adviser to The Badger Herald Board of Directors, said he views the addition as motivated by money rather than students and is against the design.
“Throughout much of the discussion down to the passage of the motion, this addition has been … all about Union Theater revenues and only incidentally student use,” Sharpless said.
Sharpless said the addition not only consumes the majority of the upper deck of the Terrace and negatively imposes on the remaining seating, but also violates the Memorial Union’s historic preservation.
He added Peet’s Coffee Shop and its surrounding area could arguably meet the student lounge space called for in the initiative.
Other opposers argue the theater addition will block sunlight from reaching the terrace, plus views of sunset over Lake Mendota.
The Memorial Union Reinvestment Project is phase one of the previously approved 2006 Student Union Initiative. The Design Committee is planning changes to the west wing and fifth floor of Memorial Union, which have not been restored since its construction in 1928.
Citing electrical wiring, plumbing, heating systems and a strong need to meet Americans with Disabilities Act accessibility standards within the building – which contains 27 different level changes – as areas needing improvement, Plunkett said the Reinvestment Project is essential.
The committee is the first step in the project, with anything approved moving on to an executive team. This team then lobbies for these decisions to the Union Council, which ultimately makes the final approval.
Plunkett maintains this process will remain run by students.
“The Union really values student opinion. An important thing to note is the Design Committee, Executive Team and Union Council are all student majorities,” Plunkett said.
Plunkett added student input is welcomed during workshops and open forums. He also said the committee’s relies on input from student interest groups.
The Memorial Union Reinvestment Project marks the second phase of the Union Building Project – the first of which is the recently completed Union South, according to the project’s website.
Design Committee records state the project currently has a budget of $52 million, 58 percent of which stems from student segregated fees.
Construction is scheduled to begin summer 2012.



