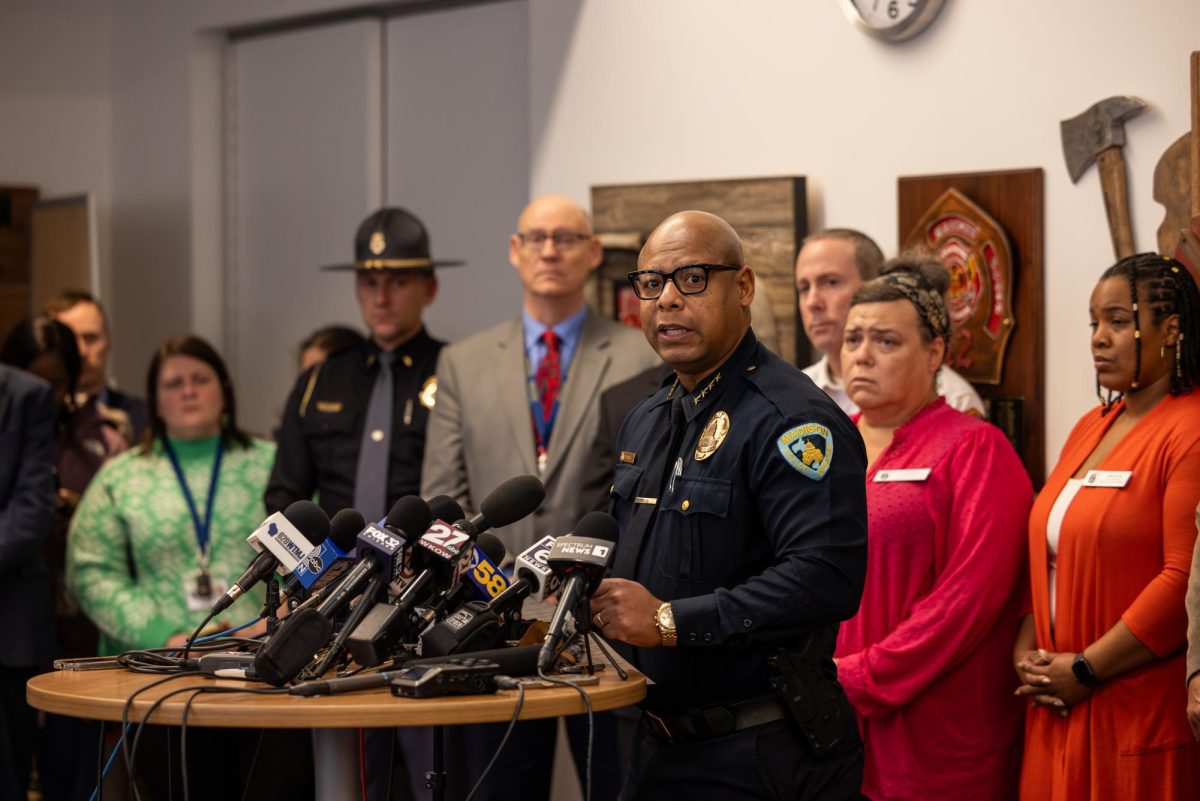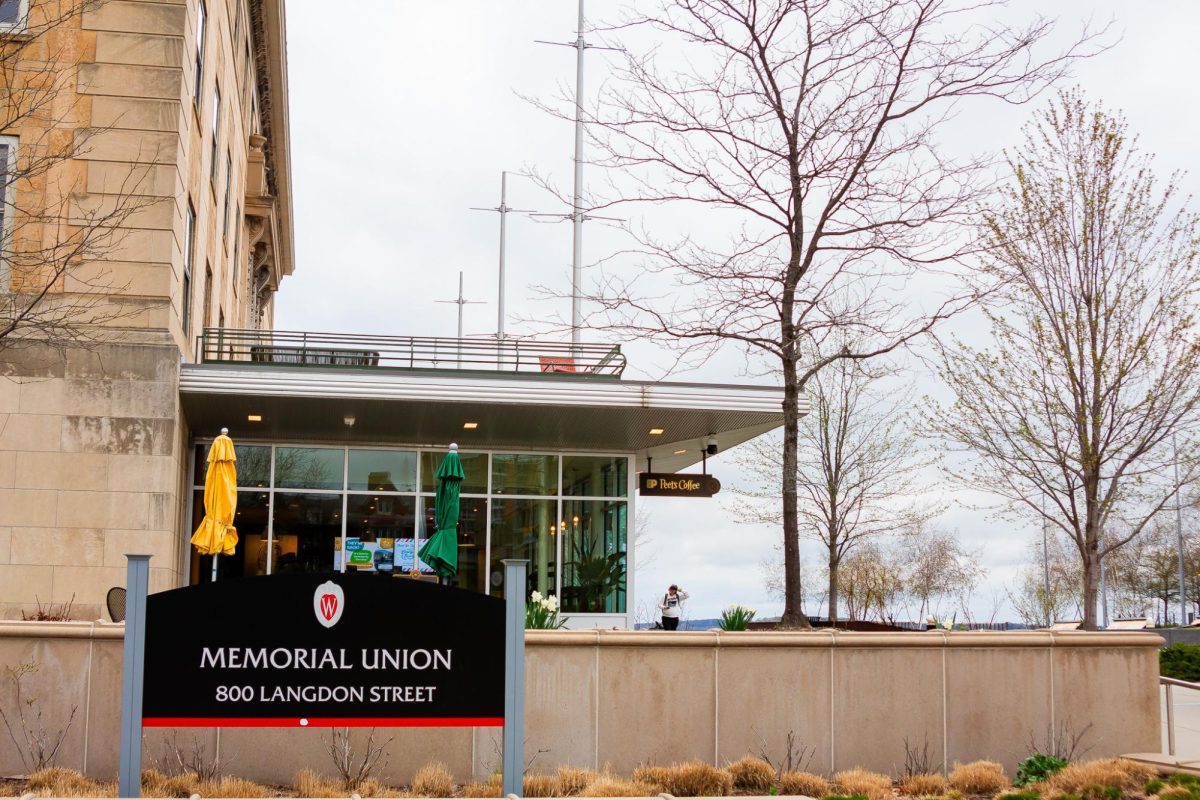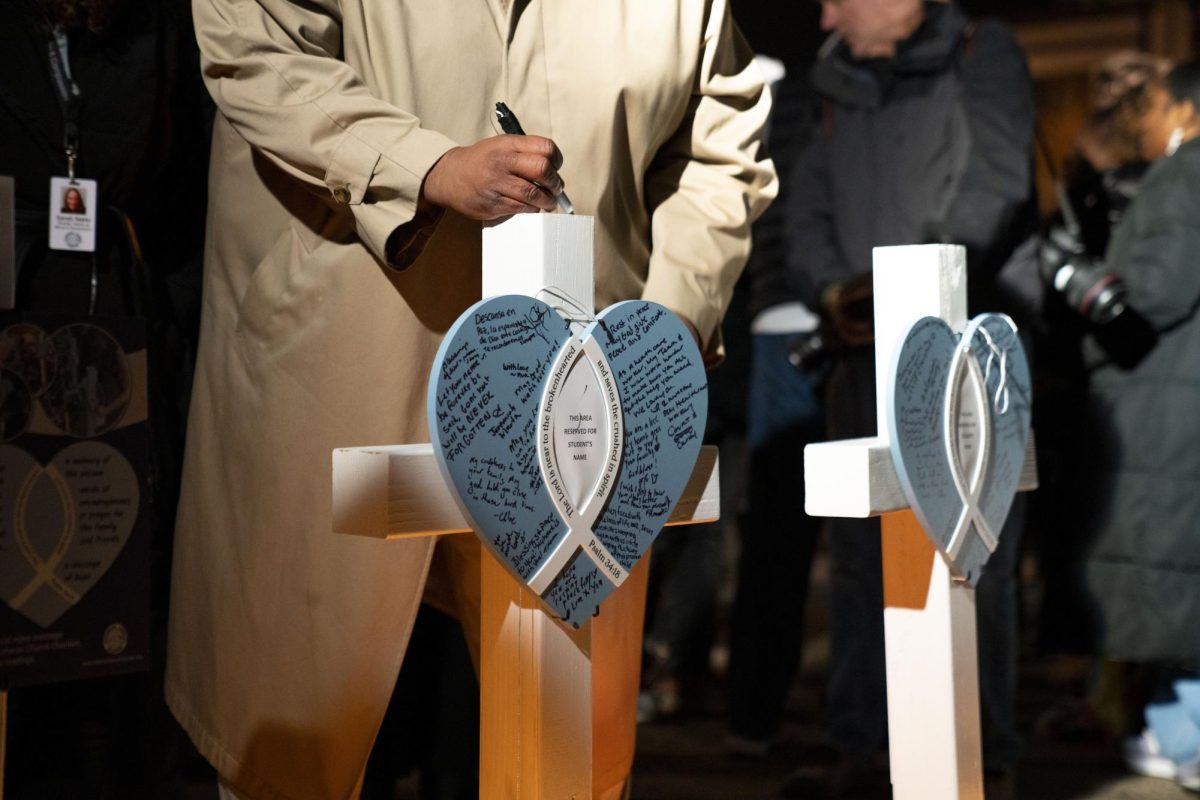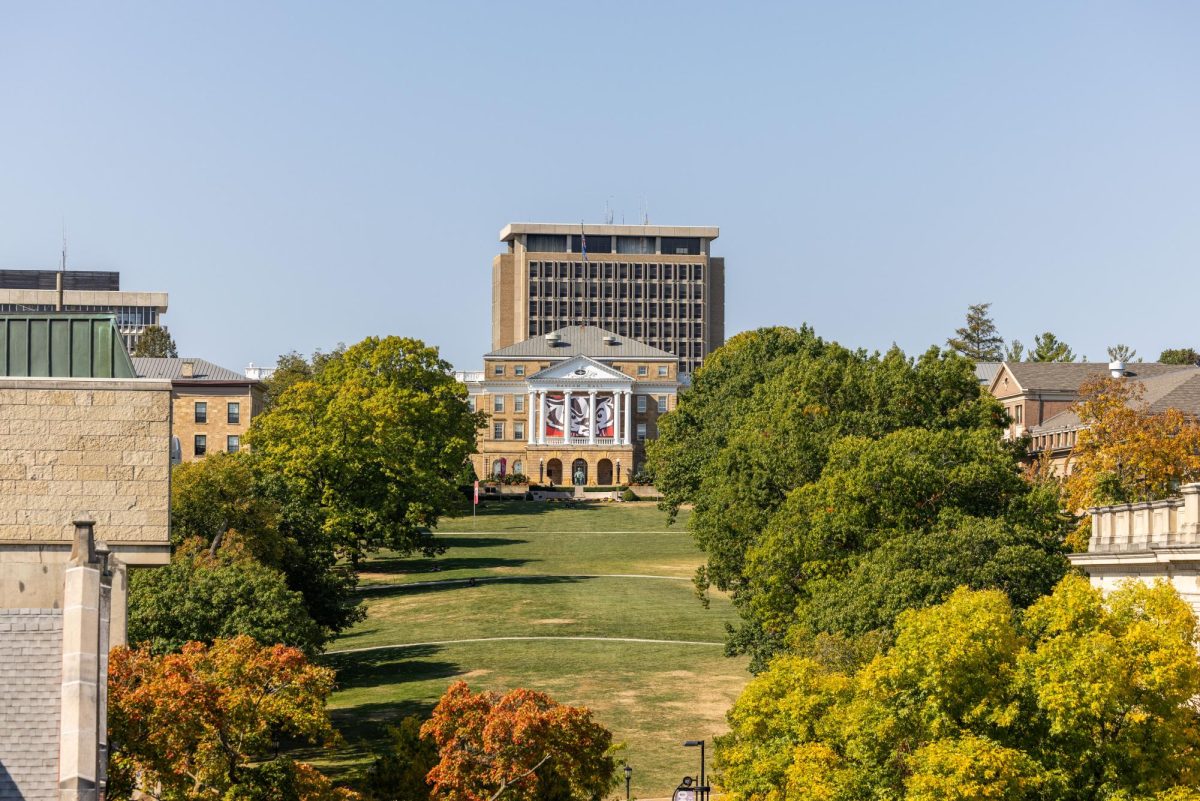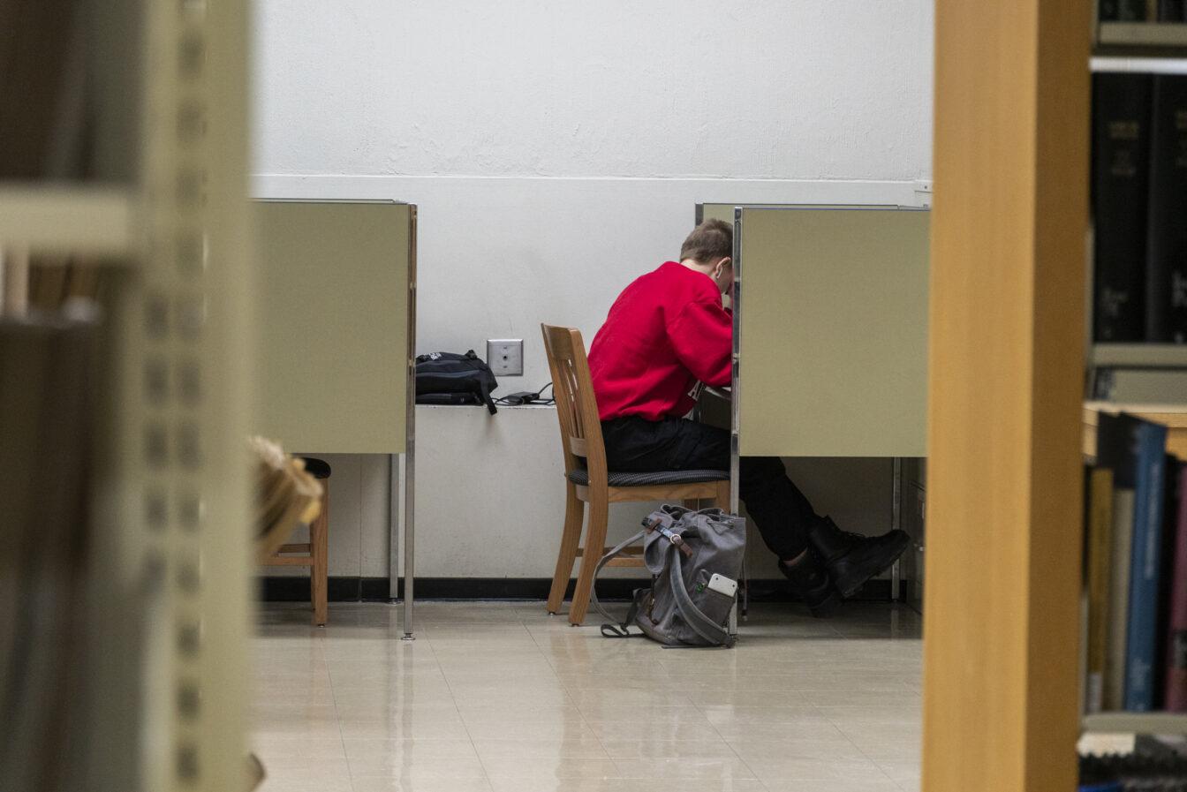
Members of the Greater State Street Business Association and Madison’s Central Business Improvement District unveiled plans Wednesday to renovate Lisa Link Peace Park by adding a public visiting structure.
Mike Sturm — from landscape architect business Ken Saiki Design — presented multiple sketches of the proposed visitor structure that would flow out into the downtown park from crushed stone paths and stairways.
Sturm said the estimated cost of the project is slightly above $400,000, a bit over what is currently budgeted.
The new building would me more traditional and serve as a public visitor center. It would contain a performance space, public bathrooms, and more windows and water fountains.
Sturm also said some priorities for the new building included increased accessibility and installing an ATM.
“Essentially, we’re really trying to maximize the use of space,” Sturm said. “It’s really full-access.”
The architect’s model included four colorful banners of green, blue, yellow and orange to label the front of the building.
GSSBA President John Hutchinson said the proposed building blended well with the surroundings.
“The conception is that it’s sort of an extension of State Street,” Sturm said. “It’s really going to be an active space and a preferred performance space.”
There was also talk of adding natural skylights for reduced costs, semi-translucent windows in the bathrooms and plenty of lights outside for sufficient lighting at night.
“We are looking at skylights for inside the building that are more traditional, more conventional,” Sturm said.
Sturm said the park would have improved lighting and six water fountains around the perimeter of the performance space as a playful feature for children.
The fountains would consist of nozzles that project a low stream of water, all above ground, he added.
Mary Carbine, executive director of Madison’s Central Business Improvement District called the fountains a “tried-and-true system” that will be fun for children, and would not collect salt and dirt from the ground.
Carbine said prior meetings focused on the best plan for public bathrooms and even included looking at case studies from the American Restrooms Association.
“Several meetings just focused on the toilets themselves,” Sturm said.
Carbine added construction on the new building is expected to start in the winter, where the entire site will have to be mulched to prevent freezing.
“It looks good,” Hutchinson said. “It sounded very positive from everybody.”
Final approval for the design is slated for next week, and Sturm said there are still issues to figure out with the City Council.
Sturm also said he wants the contractors to feel as comfortable with the layout as possible, as soon as possible.
“The bigger the window we give contractors to place bids, the bigger the bids we’re going to get,” he said.
Completion of the construction is scheduled for July 2010.


