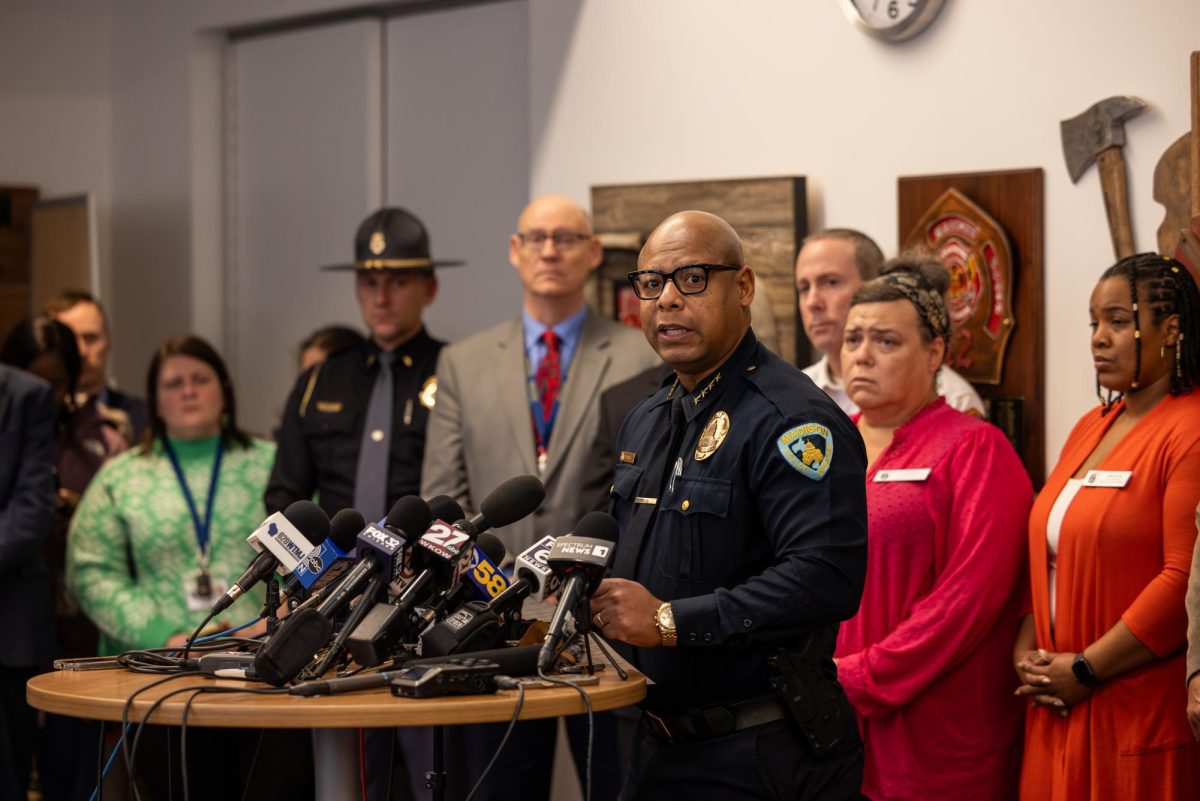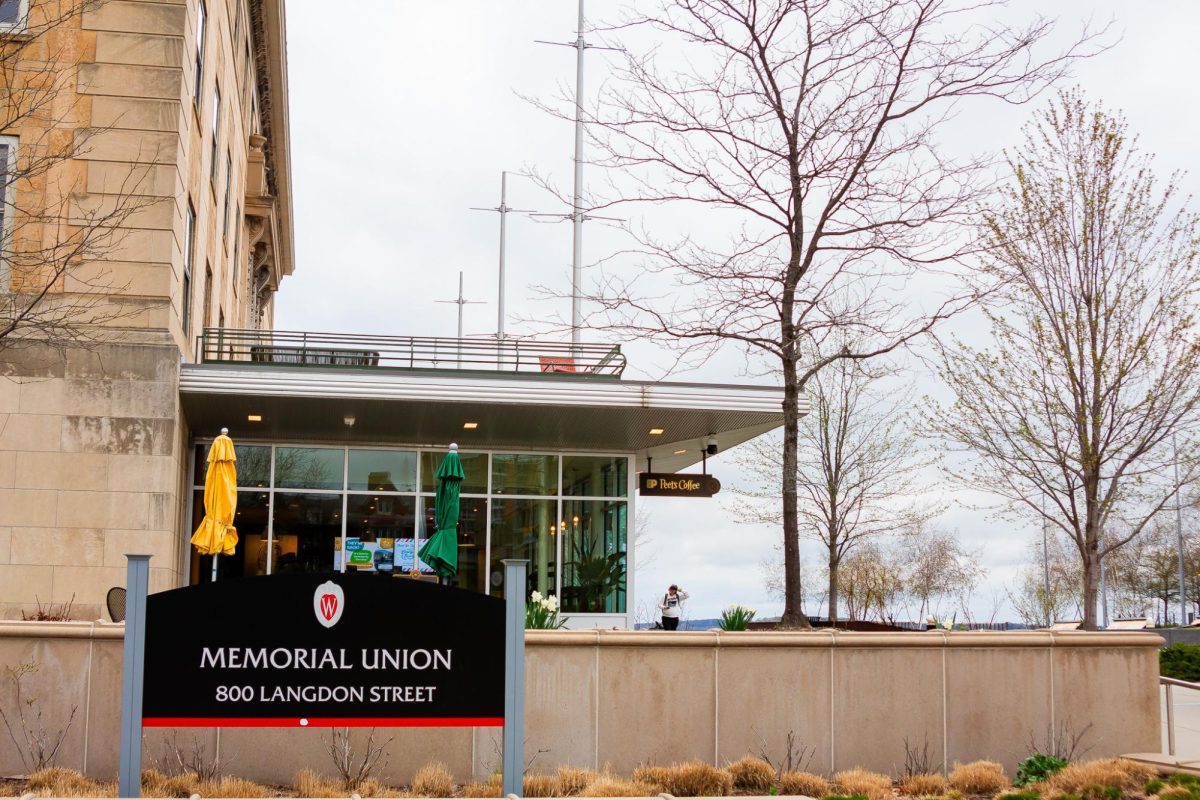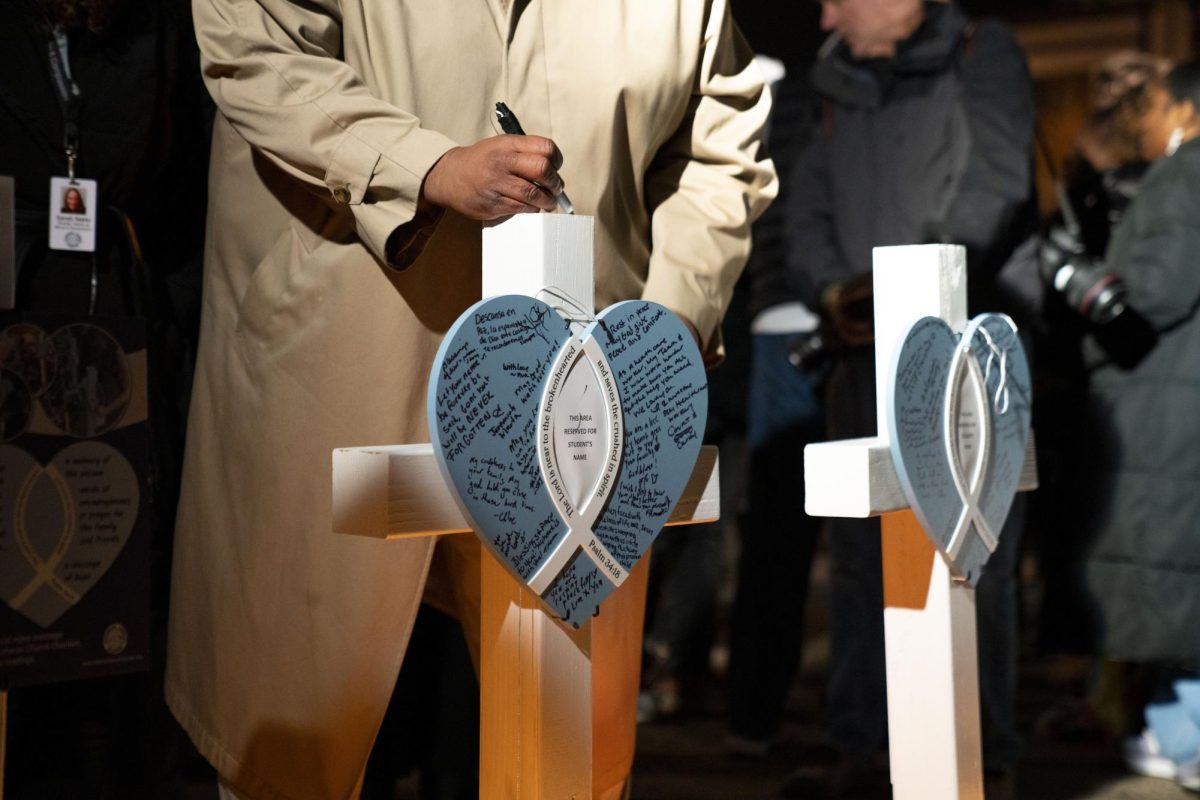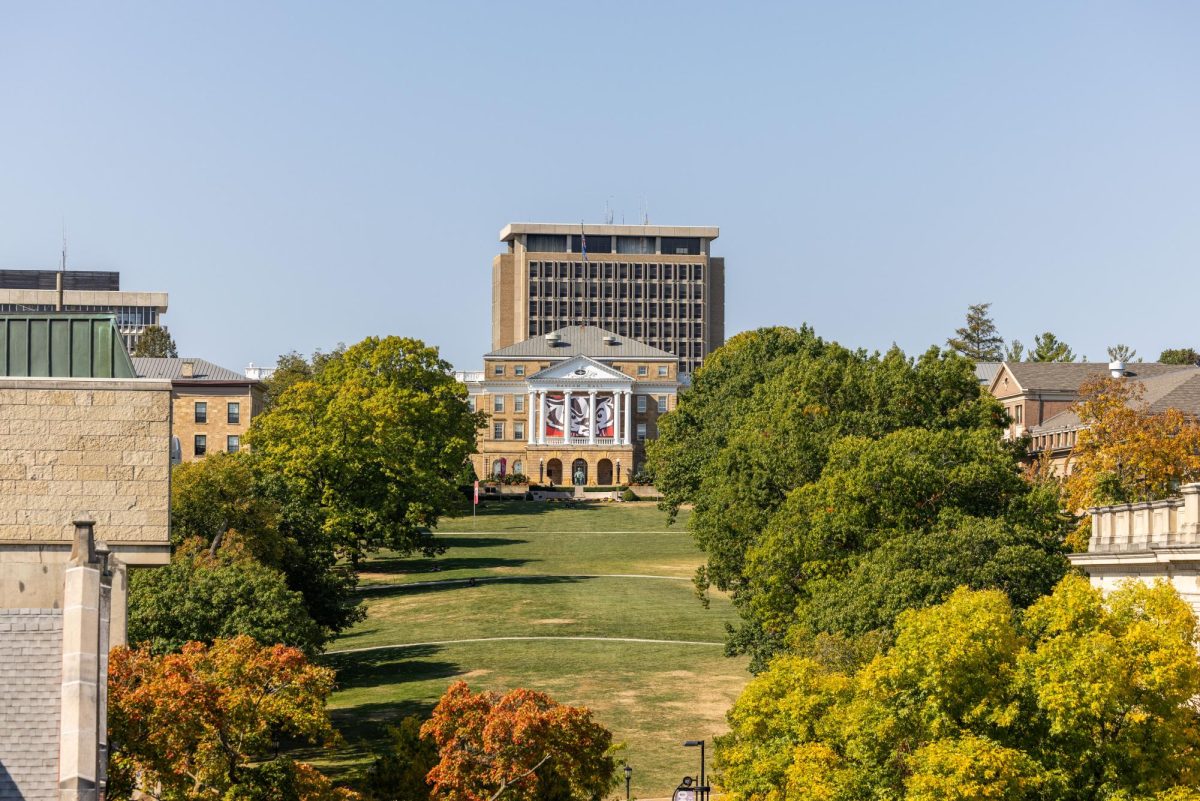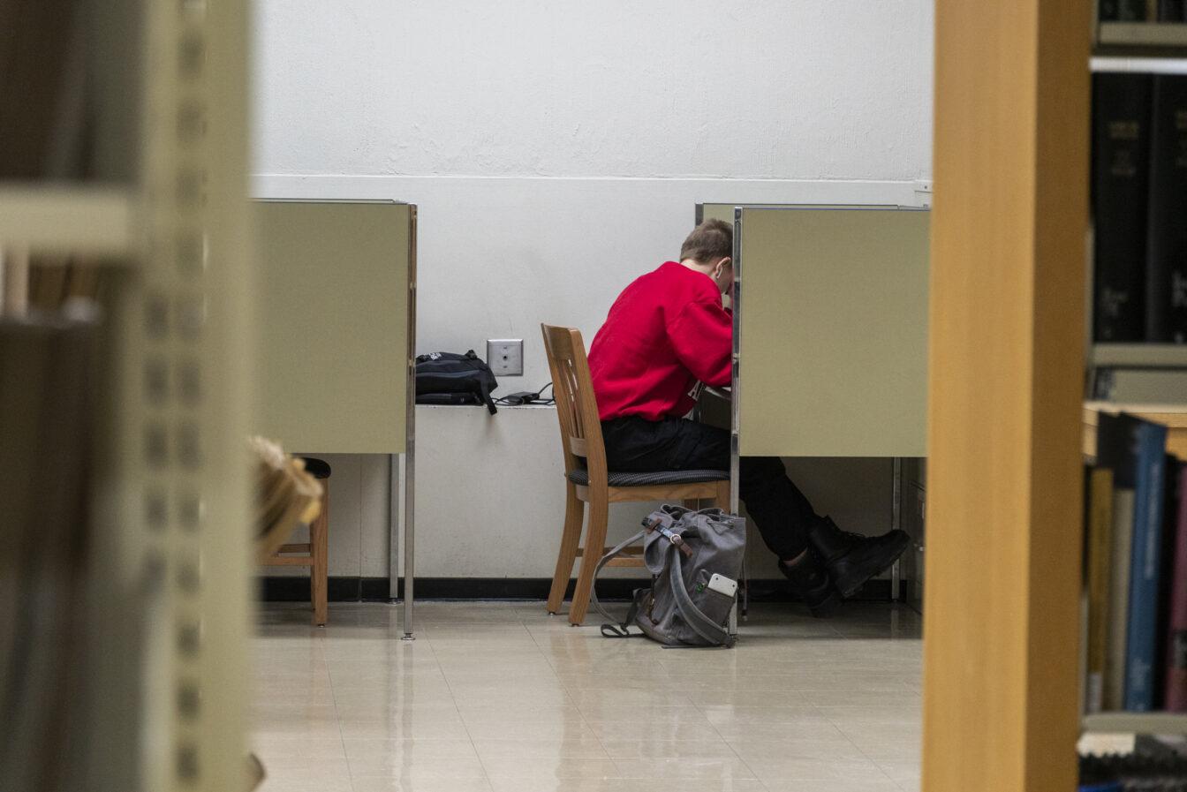Wisconsin Union officials unveiled details of interior and exterior plans for the new South Campus Union to a group of students and staff Wednesday.
The plan for the interior calls for five stories with two basements. One basement will be solely parking and the other will have both parking and a recreational center.
That center will be somewhat similar to the current Games Room in Union South. It will have billiards, concessions, bowling lanes, a lounge and a climbing wall, which will reach from the basement up to the second floor.
On the first floor, there will be a multi-level coffeehouse and wine bar. It will have a performance stage, a balcony and possibly a fireplace.
A lunch-and-dinner grill area will also be on the first floor, similar to the Rathskeller in Memorial Union, said Design Committee member John Sinclair.
“It has to have some character and feel like a special place, not just a cafeteria,” Sinclair said. “People are looking for some warmth and some coziness.”
The first floor will also have a market modeled like a convenience store selling ice cream.
“It should be more of a kind of friendly, local place people can go, get their food and snacks and things like that,” Sinclair said.
A sun garden will be the central focus of the first floor, which will allow in natural light to a place where students can study or relax. There will be various food kiosks throughout the space and possibly an art gallery.
The second and third floors will have various meeting and student organization space, as well as Badger Hall, an area three times the size of Memorial Union’s Great Hall, and a theater nearly twice the size of Frederic March Play Circle.
Lastly, the fourth and fifth floors will each have 30 guest rooms, more than currently available at both Unions.
A large pedestrian mall will be developed along Orchard Street, and there will be a large space for the Wisconsin Band’s Badger Bash between Wendt Library and the new Union.
The exterior will also have a deck with Union chairs and possibly swinging benches.
Through improved heating and air conditioning systems, the new South Campus Union will be a green building, reducing water and energy consumption by about 40 percent.
“You really have to design a building differently to achieve those kinds of things, and I think the designers, the architects here, have done that,” said Bruce Kieffer, a faculty associate in the College of Engineering.
Demolition of the current Union South and Randall Towers is scheduled to begin in January 2009, and the new building should be completed by spring 2011.
The initial block of West Johnson Street will be removed, and the building will be expanded nearly to the corner of Randall Avenue and Campus Drive.
About half the space currently available in the current Union South will be lost during the transition period, according to Paul Broadhead, assistant director of the Union.
“We’ve been spending the last 14 months going to different campus departments, working with space management, trying to find replacement spaces, and it’s been slim to none,” Broadhead said.
Several offices will be relocated to Memorial Union and the new Breese Terrace Union, which will be made vacant after University Health Services leaves during the semester break. Freshman orientation will be relocated to the Engineering Building.
Segregated fees will pay for 58 percent of the project’s $87.7 million dollar price tag, at a rate of $96 a semester per student until 2040.
Guthier said those involved are mindful of student commitment and need to remain that way in the future.
“It’s a good reminder to those of us here that students are paying for it every day, and we need to be responsible to meet their needs,” Guthier said.
Interior plans should be finalized by the end of spring semester, Guthier said.
A final “Wrecking Ball” celebration will be held Friday, Dec. 5, in Union South, complete with DJs, karaoke, free snacks and the final midnight movie. The building will close Dec. 19.


