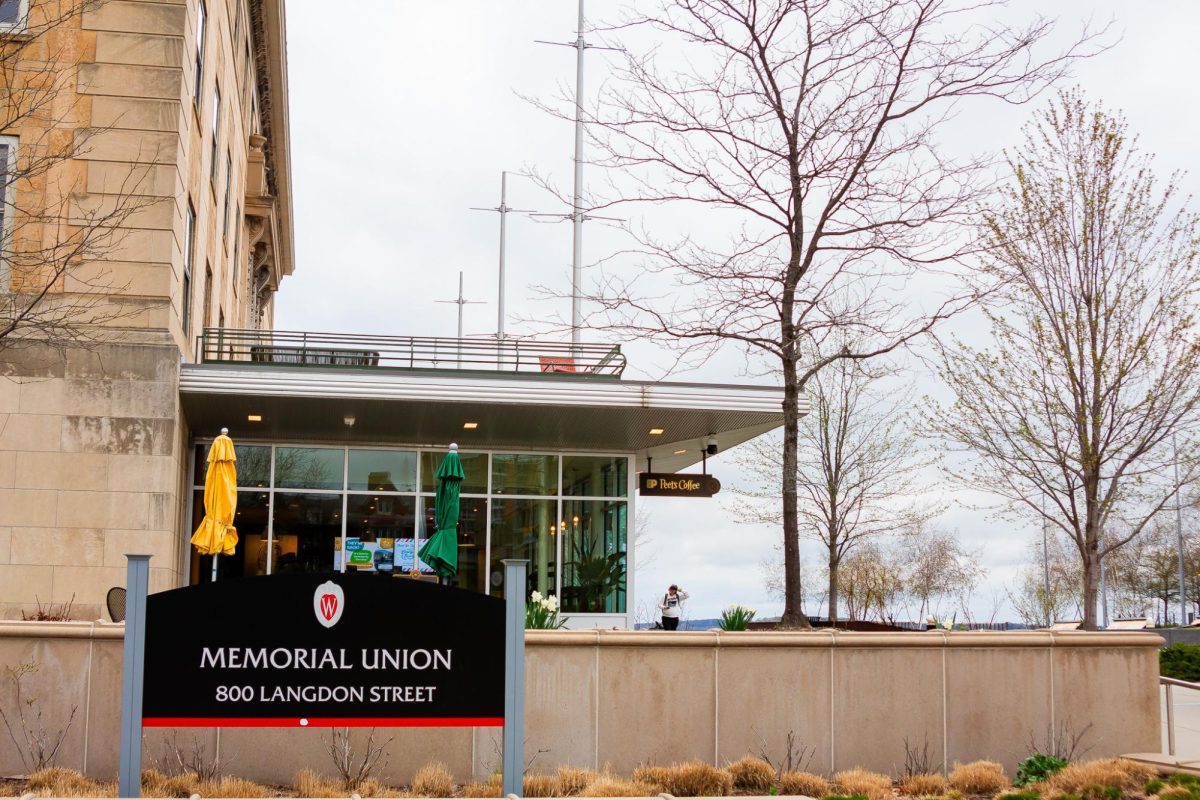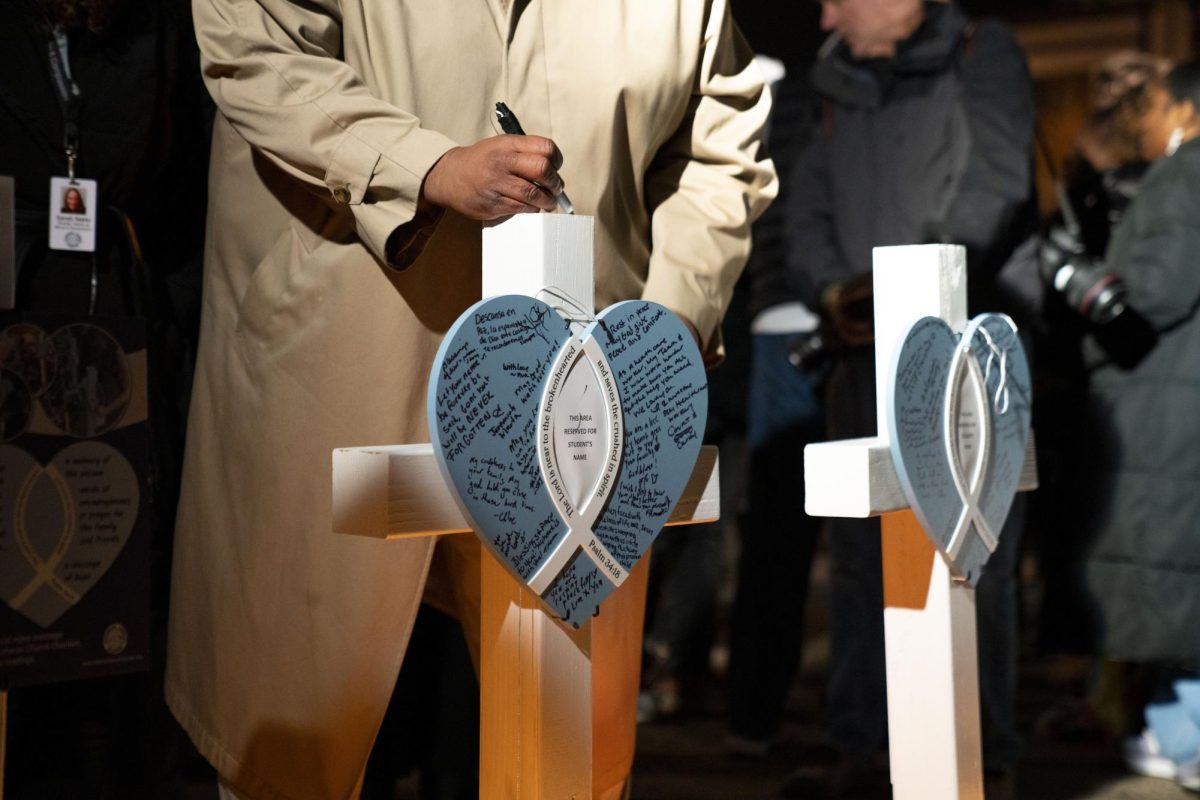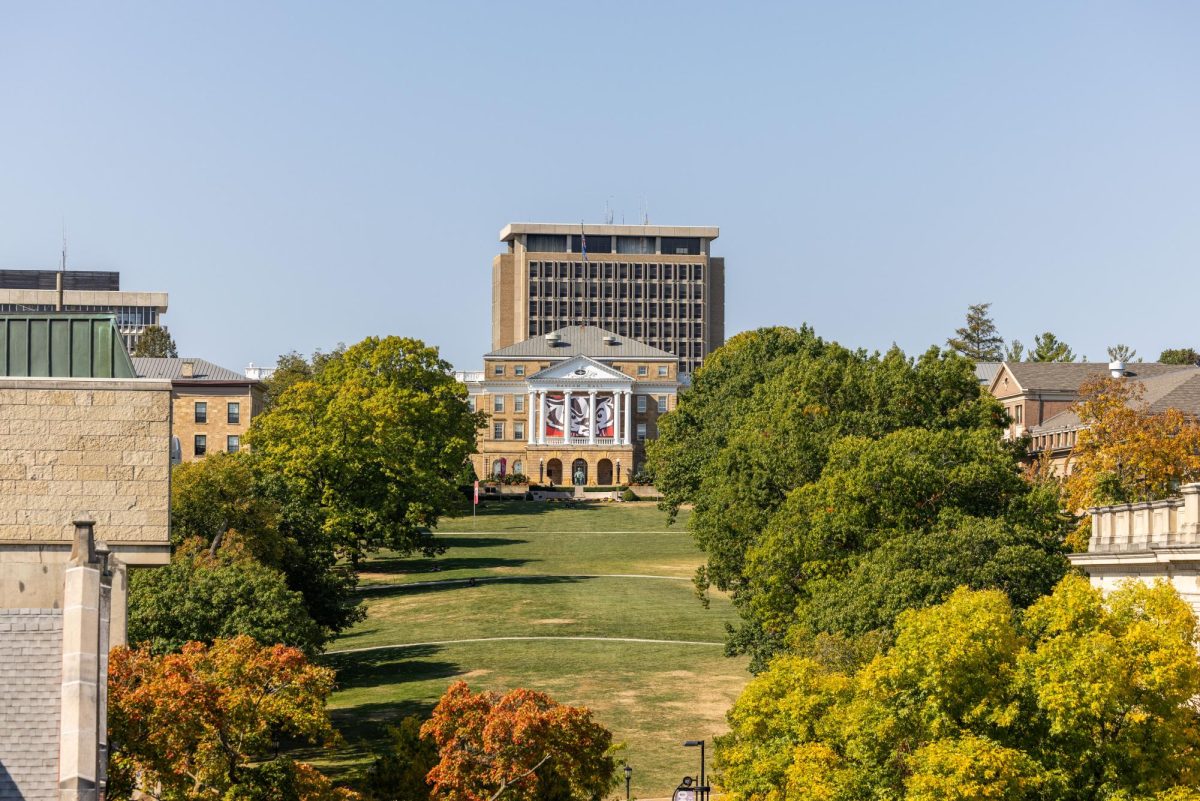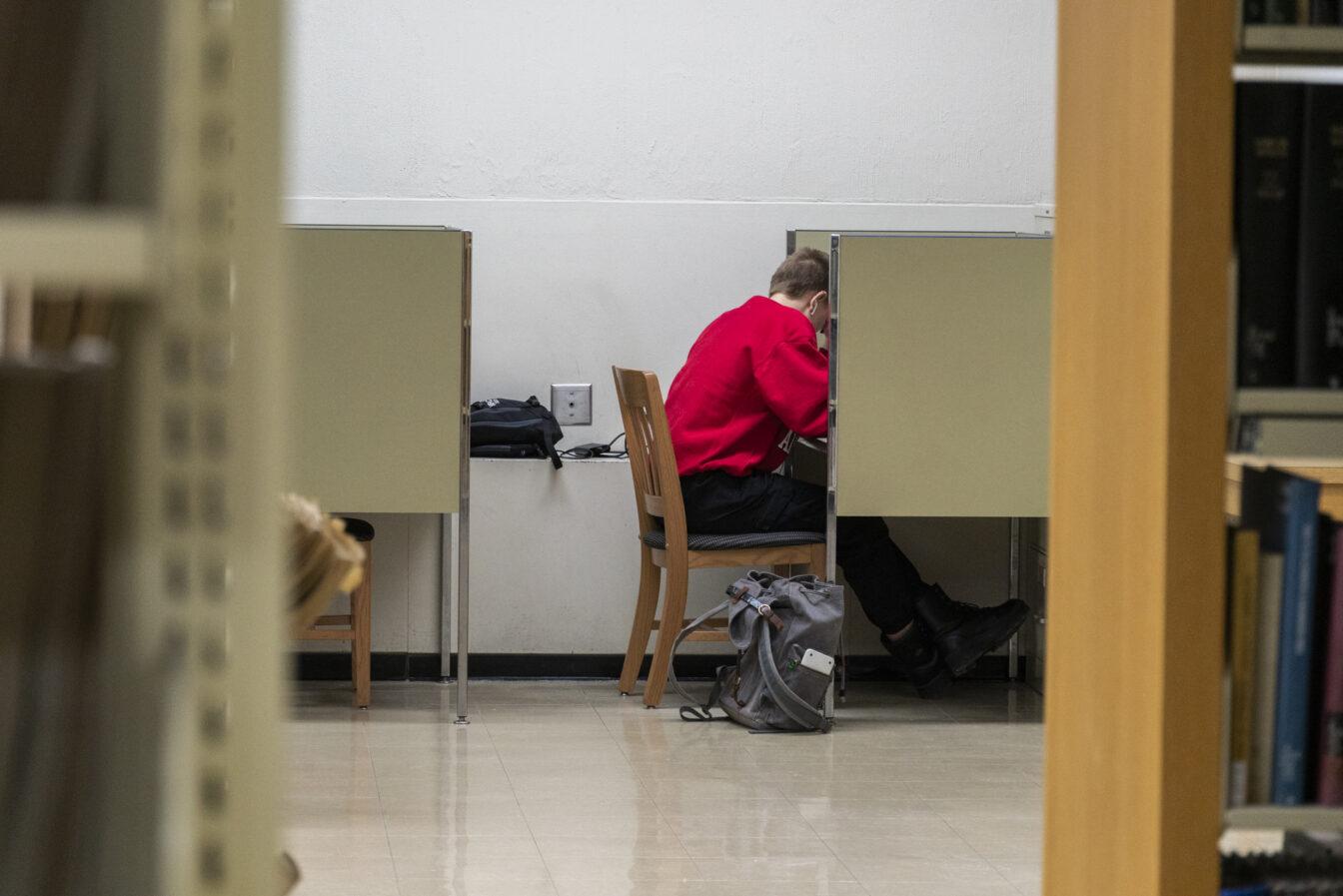[media-credit name=’JASON SMATHERS/Herald photo’ align=’alignnone’ width=’648′] [/media-credit]As the University of Wisconsin welcomes a new chancellor, the chancellor’s official residence received a brand new look — remodeled with state-of-the-art updates.
[/media-credit]As the University of Wisconsin welcomes a new chancellor, the chancellor’s official residence received a brand new look — remodeled with state-of-the-art updates.
Former Chancellor John Wiley and his wife moved out of the University Heights residence in 2006 when design work to modernize it began. Since Wiley stepped down from his position Sept. 1, incoming Chancellor Biddy Martin has taken up residence.
Before beginning renovations, Wiley formed an Olin House advisory council to investigate possible plans of action for the home. They considered selling the home, tearing it down and rebuilding or renovating the house.
Upgrades were needed in the plumbing, heating, cooling and security systems. The first floor kitchen was too small to effectively handle catered meals, and dishes could not be washed while an event was in progress. New designs also aimed to increase handicapped accessibility throughout the home.
Originally owned by prominent Madison attorney John Myers Olin, the house was left to the university in 1924 under the condition it would be the formal residence of the university leader. If the chancellor is not residing there, the house reverts back to the J.M. Olin Trust.
“Ever since then, it’d been a requirement of being chancellor that you live here,” Wiley said.
In addition to being the formal residence for the UW chancellor and his or her family, the house is also the chancellor’s personal venue to host various events. It can be the site of between 35 and 70 major events per year. According to Wiley, prominent guests have included Charles Lindbergh and the Dalai Lama.
The Olin House restoration cost around $2.4 million and was privately funded by donations. Wiley said living family members of all former chancellors donated money in addition to other donations, such as appliances by Kohler.
UW Research Park Director Mark Bugher oversaw the 10-month project. Bugher said every effort was made to keep the first floor as close to the original design as possible, but the second and third floors and personal living space for the chancellor’s family were remodeled to make it more functional.
First floor space is now more functional and crowd-friendly. The house is equipped with an extensive speaker system so guests can easily hear announcements throughout the home.
“The redesign was done in such a way to accommodate large groups,” Bugher said.
On the second floor, the old master bedroom space was remodeled to include a dining room and kitchen. Sitting and laundry rooms were also added.
The basement, previously holding a small apartment for two university students who serve as managers of student staff who work at the house, now has storage space for dishes and dishwashers.
An elevator was added to make catering large events easier. A geothermal heating and cooling system is now in the basement to give the house a green energy spin. The change comes a long way from the house’s old heating scheme, which included meandering pipes and seaweed insulation for the walls.
“In 1911, homes were not built for energy efficiency,” Bugher said. “This home I think will be very energy efficient.”






