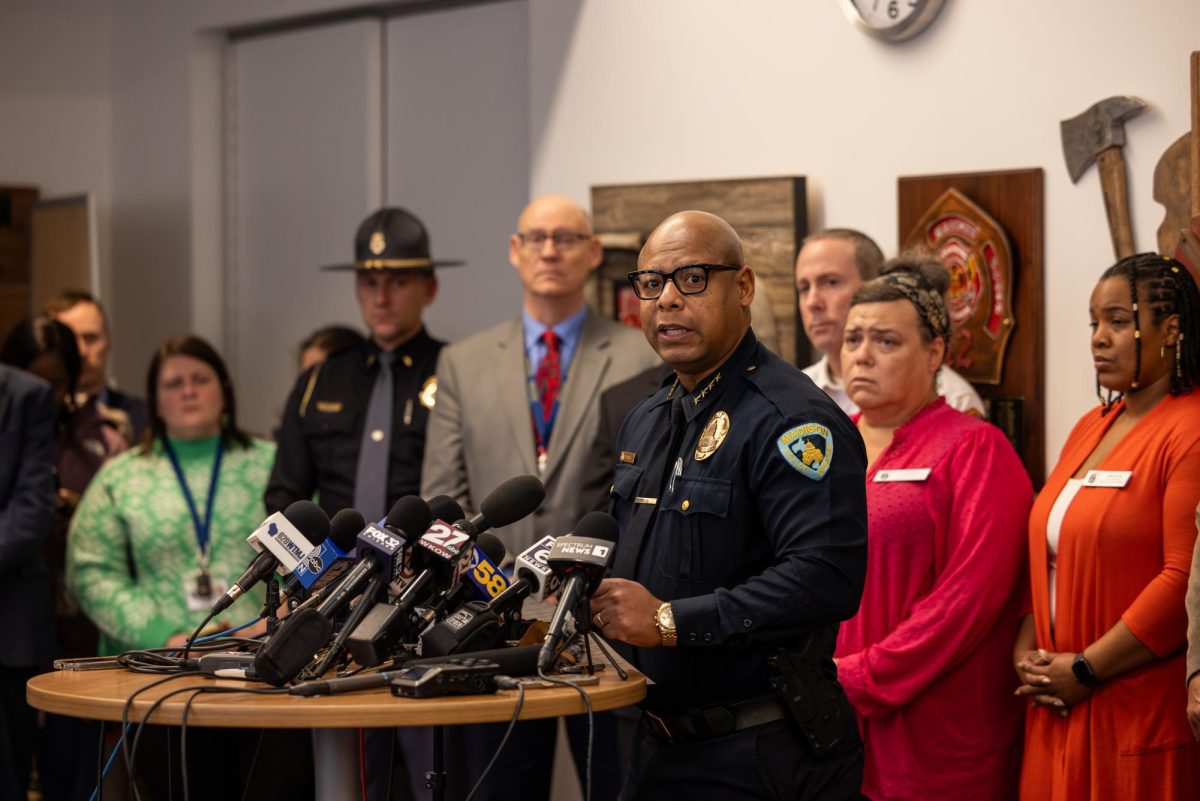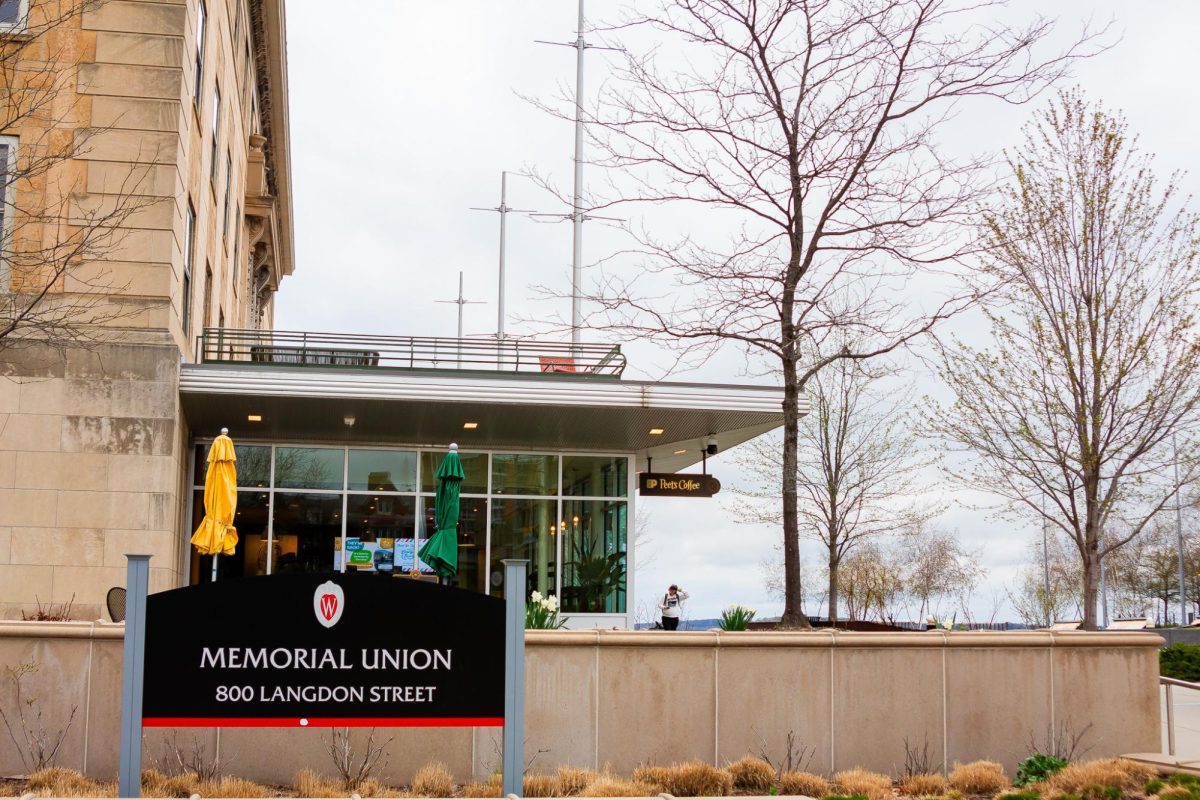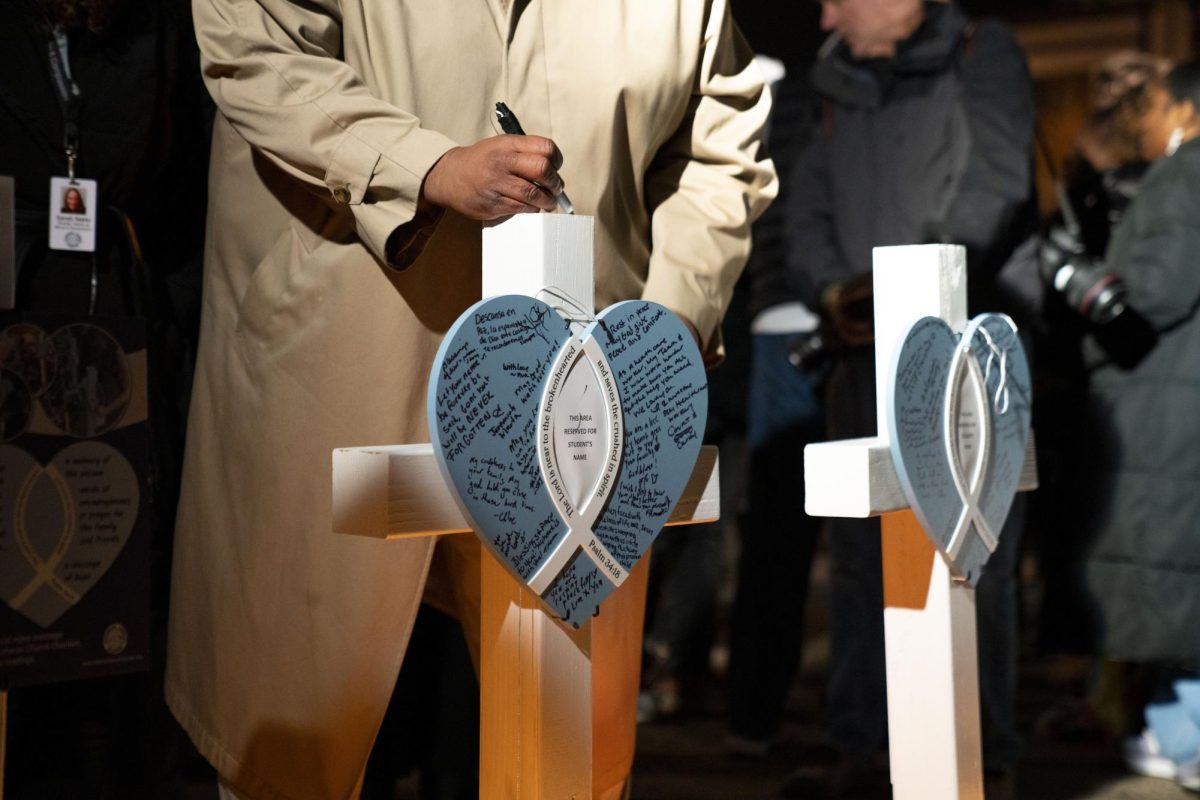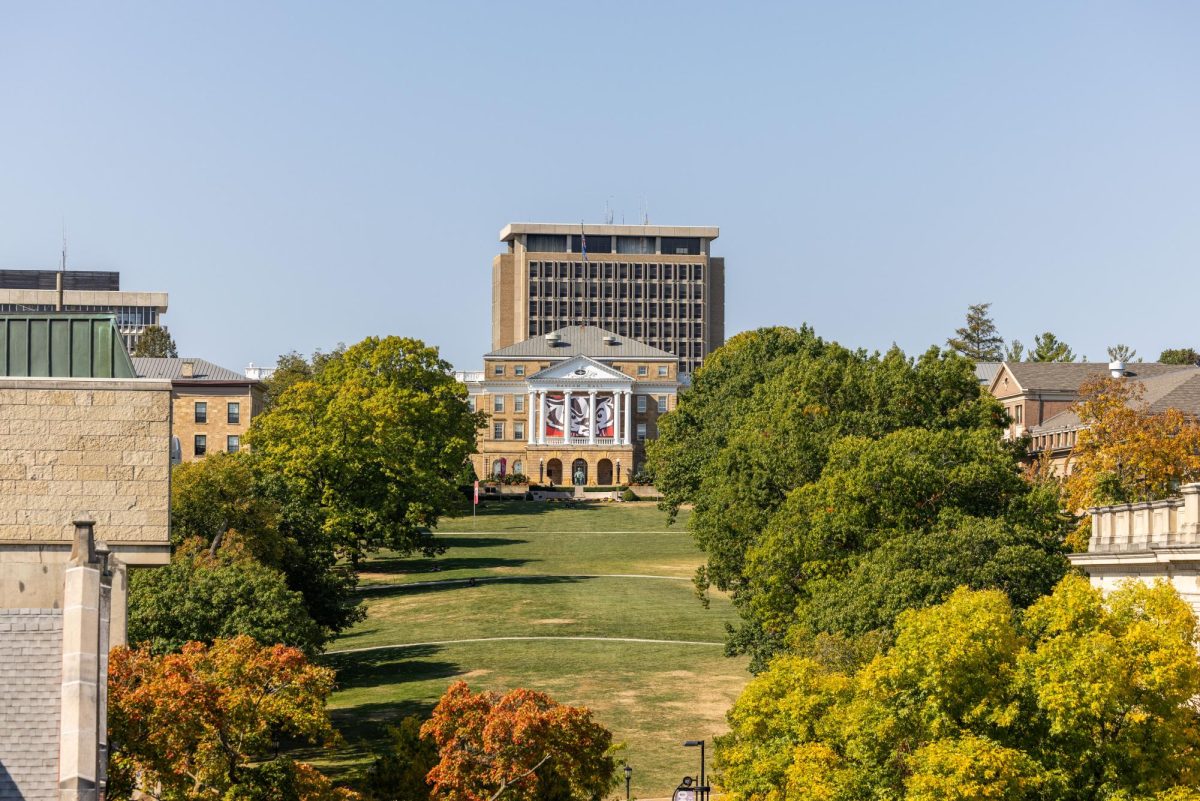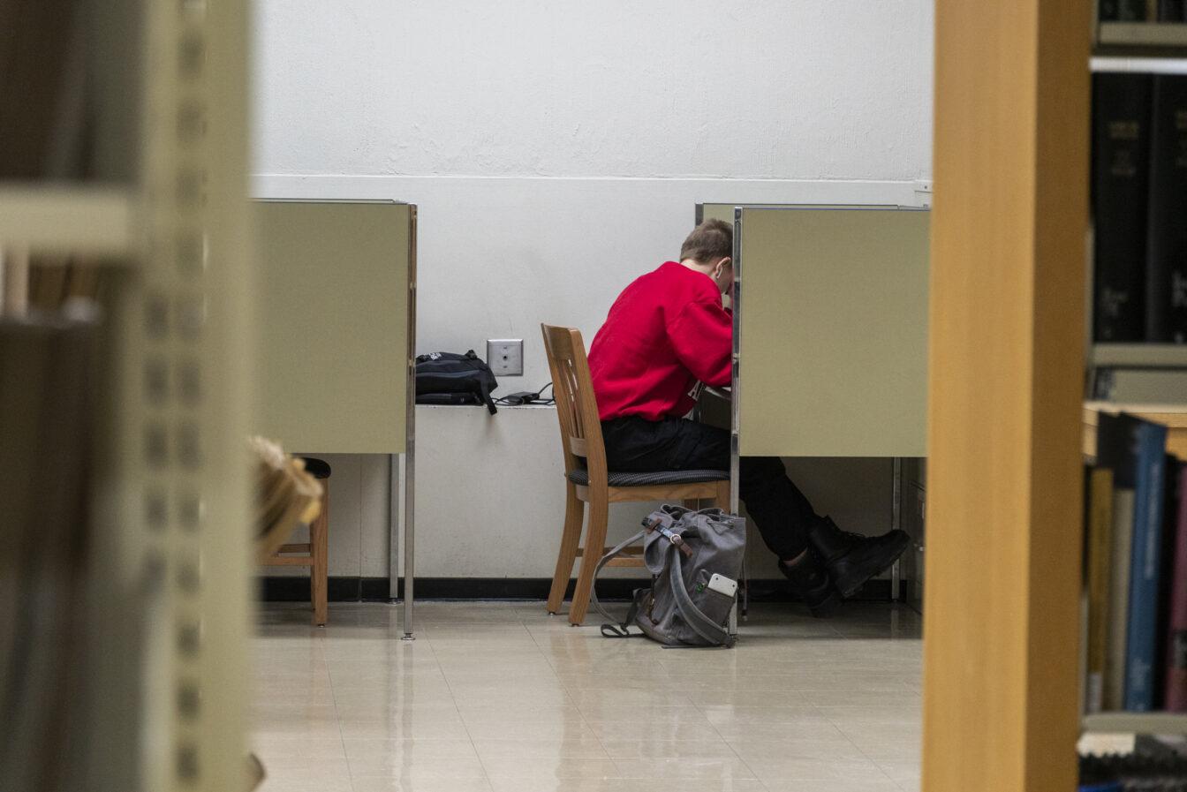[media-credit name=’JEFF SCHORFHEIDE/Herald photo’ align=’alignright’ width=’336′] [/media-credit]
[/media-credit]
The University of Wisconsin Building Project Design Committee approved recommendations Monday night for the Union Council regarding the design of the new Union South.
The committee approved the distribution of the 170,000 available square feet for various uses like a convenience store, bowling alley, pub and restaurant, large event space and movie theatre.
The committee also scrutinized the current plan, going through the design floor by floor and discussing improvements.
According to Union President John Barnhardt, the meeting was the first time the committee saw this version of the plans updated by Workshop Architects, Inc., the firm hired to design the building.
The architecture firm introduced plans for a mezzanine level between the first and second floors. The idea was well-received by several committee members saying the level will give a more comfortable feeling to the first floor that has 20-foot ceilings.
There are still multiple problems and questions left about the building design, however.
Among the recommendations the committee passed for consideration by the Union Council are to re-examine vehicle and pedestrian access as well as drop-off areas. The art storage room should be moved off of the first floor and the connection between the pub and the bowling alley needs to be improved.
Members of dance groups and Choi Tae Kwon Do were also in attendance at the meeting to address concerns regarding the meeting rooms. The largest meeting rooms are planned to be 1,200 square feet while there are multiple medium and small sized rooms that are only 800 and 400 square feet each.
According to the Choi Tae Kwon Do group, they need at least 1,500 square feet to practice. Other attendees agreed, saying it is more important to increase the number of large meeting spaces than smaller spaces.
The committee passed a recommendation saying they would like for the architects to look into having removable walls installed in the meeting rooms so they can be made larger to accommodate for dance and martial arts groups.
Barnhardt said while having so many groups having so many different needs has been challenging to deal with, he is glad they are participating in the process.
“As challenging as they may seem this is exactly what we need,” Barnhardt said. “It’s exactly what I wanted the entire time.”
According to Barnhardt, the reason for passing the recommendations is so the architect group cannot come back this fall with a building that is far different from the direction it is currently heading. This lets the Council and architects know the building is “headed in the right direction.”
Barnhardt added the building is about 10 percent designed right now and the goal is to have it 35 percent designed by fall.
“It’s very tough to capture a timeless and enduring 100-year-old building, and they’re doing it,” Barnhardt said.


