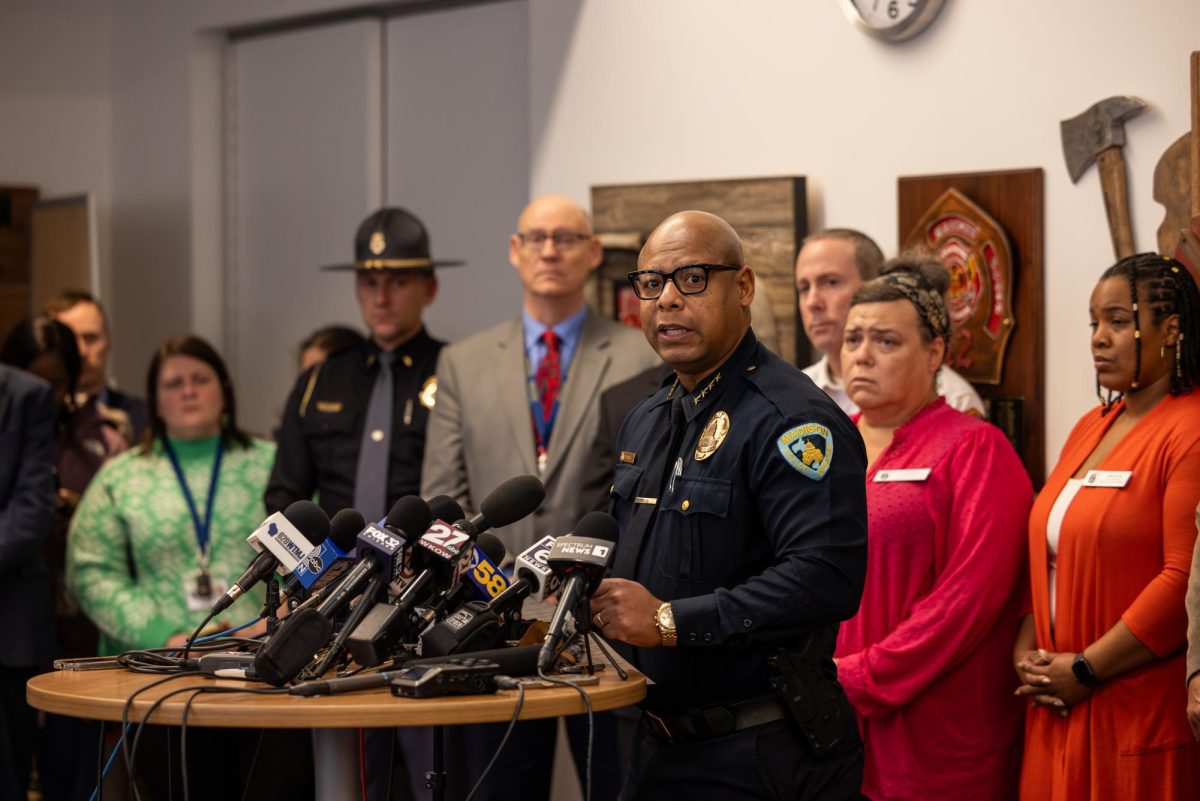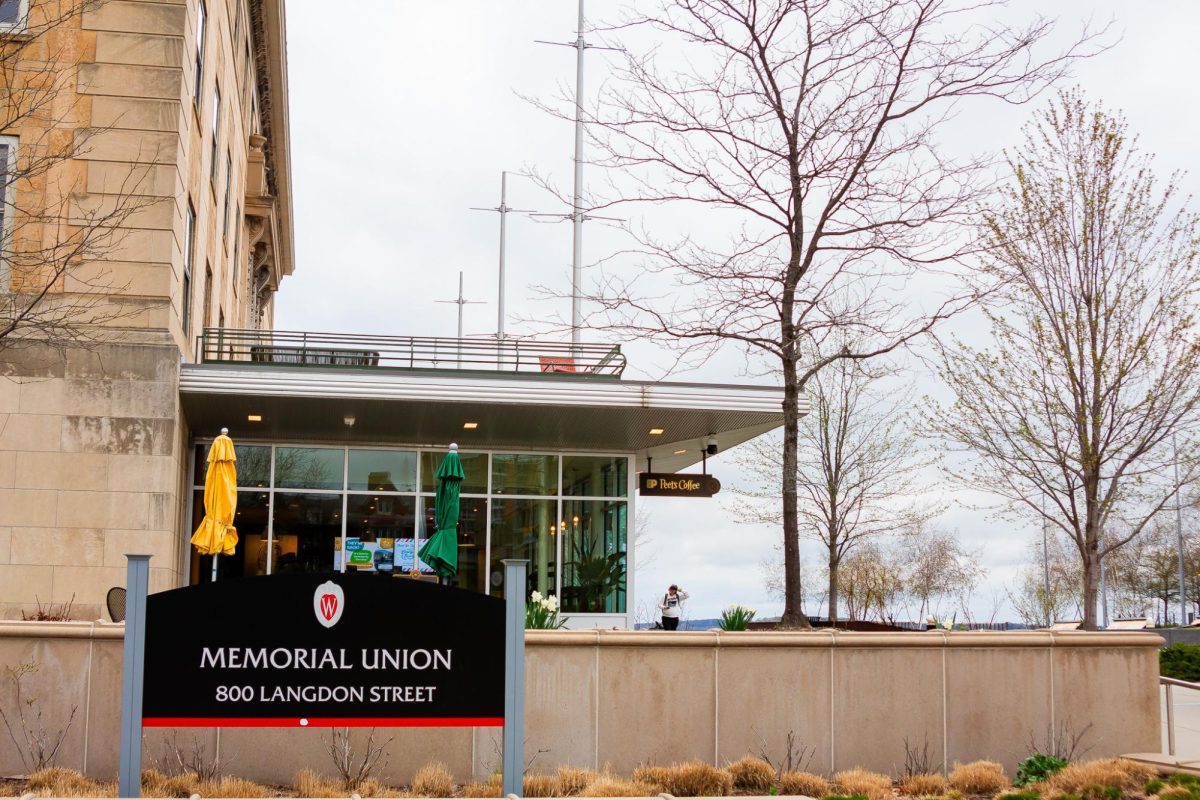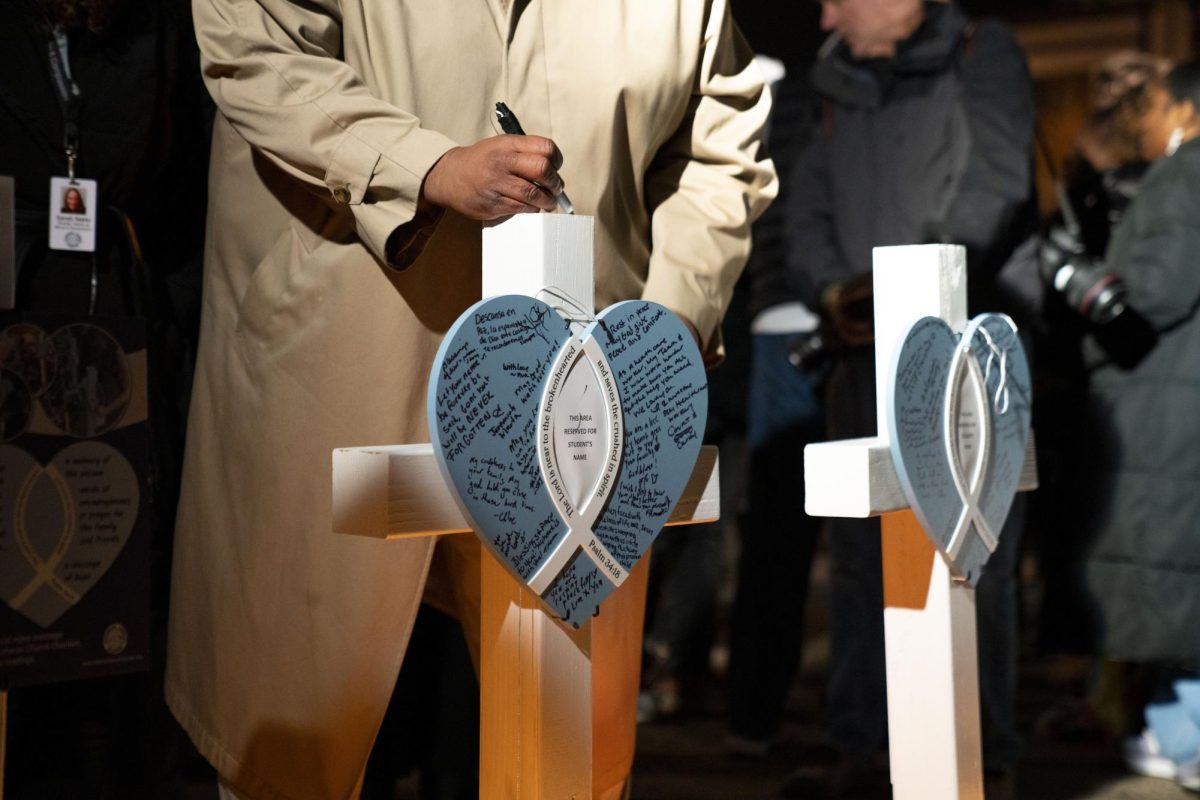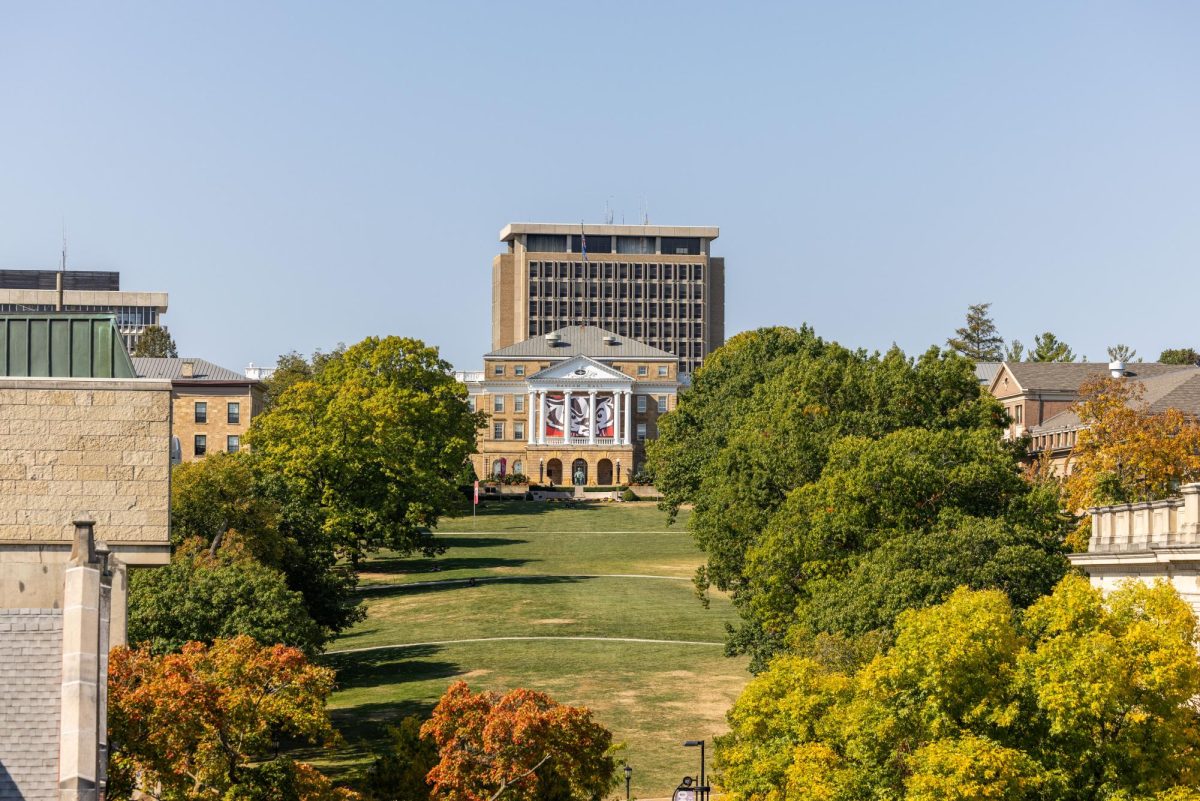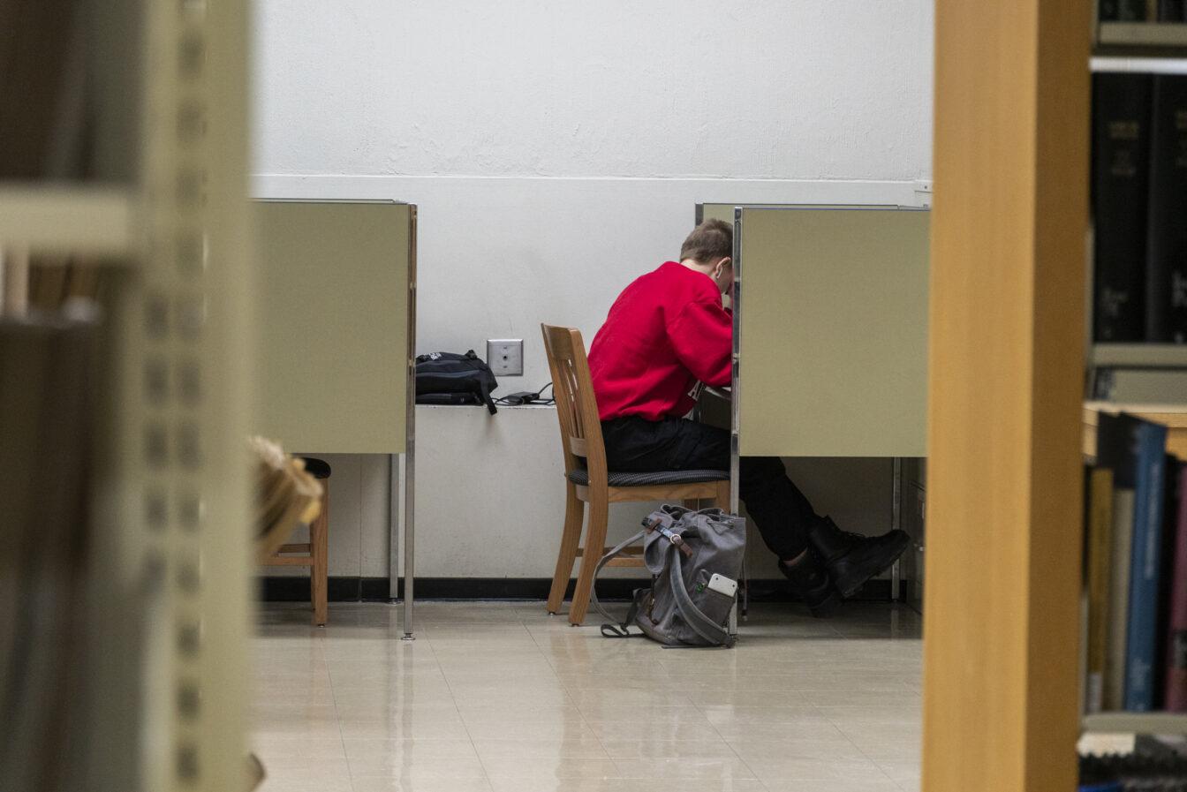[media-credit name=’JEFF SCHORFHEIDE/Herald photo’ align=’alignright’ width=’336′] [/media-credit]
[/media-credit]
Redeveloped plans for the new University of Wisconsin Union
South project were revealed Monday night at the Design Committee meeting in
Memorial Union.?
The Wisconsin Union Directorate began with eight designs for
how the new Union South will fit onto the current site on Johnson Street, with
three more presented the following week.?
For the third phase of plans, the committee has narrowed the
options down to two: “Terrace 1.0” and “Terrace 2.0.” The
two plans have the same arcing design, though they differ in the number of
balconies and the rotation of the northwest square portion.
Jan van den Kieboom, principal architect of project lead
Workshop Architects, Inc., said one of the main goals of the most recent
concept development was to emphasize the relationship to the Wisconsin
Institutes for Discovery.
WID, which is located across the street from the current
Union South, is also undergoing plans for redevelopment. According to John
Barnhardt, Wisconsin Union president, because Union South is one year behind
WID plans, they must work closely with WID to create complementary buildings.
Monday’s design plans included spaces for a bowling alley,
art gallery, coffee lounge, pub, theatre, retail stores, work rooms, hotel
rooms and parking. Barnhardt said the interior of the building is not yet
decided, but the committee does have a rough idea of what it wants to
include.?
According to Barnhardt, the grocery store proposed by the
Associated Students of Madison is still in the current plans.
WUD has also begun plans for the landscape of the new Union
South. Although she said the committee was not proposing anything, Susan
Weiler, principal landscaper at Olin Partnership — the company contracted to
design the landscape — presented three rough suggestions for the landscape.
“[We are] not telling you what it is yet,” she
said. “We’re just trying to get the pieces right.”
Weiler said elements like the incorporation of plants, water
and terracing were very important, and asked the committee to consider how they
could be incorporated into possible programs such as outdoor seating and an
amphitheater.?
Attendees voiced concerns about providing a draw to the
site, particularly with Wendt Library still standing.?
“I like their incorporation of green, but personally I
have questions about how much the space is going to be used,” said Rebecca
Vanderpool, a UW graduate student. As a student majoring in biomedical
engineering, she said she needs to go to the current Union South often, but
does not like to go “unless [she] needs to.”
Barnhardt said the group critique and idea sharing is
important to the design process.
“Lots of groups come in with their own two cents,”
he said. “It’s good to get everyone in the same room.”
According to Barnhardt, plans will be finalized in a
“broad scope” May 6. The plans will include the general shape of the
building, the number of floors, the designation of spaces and how large
allocated spaces are.?
He added he does not know when exact locations and what will
fill each spot will be decided.


