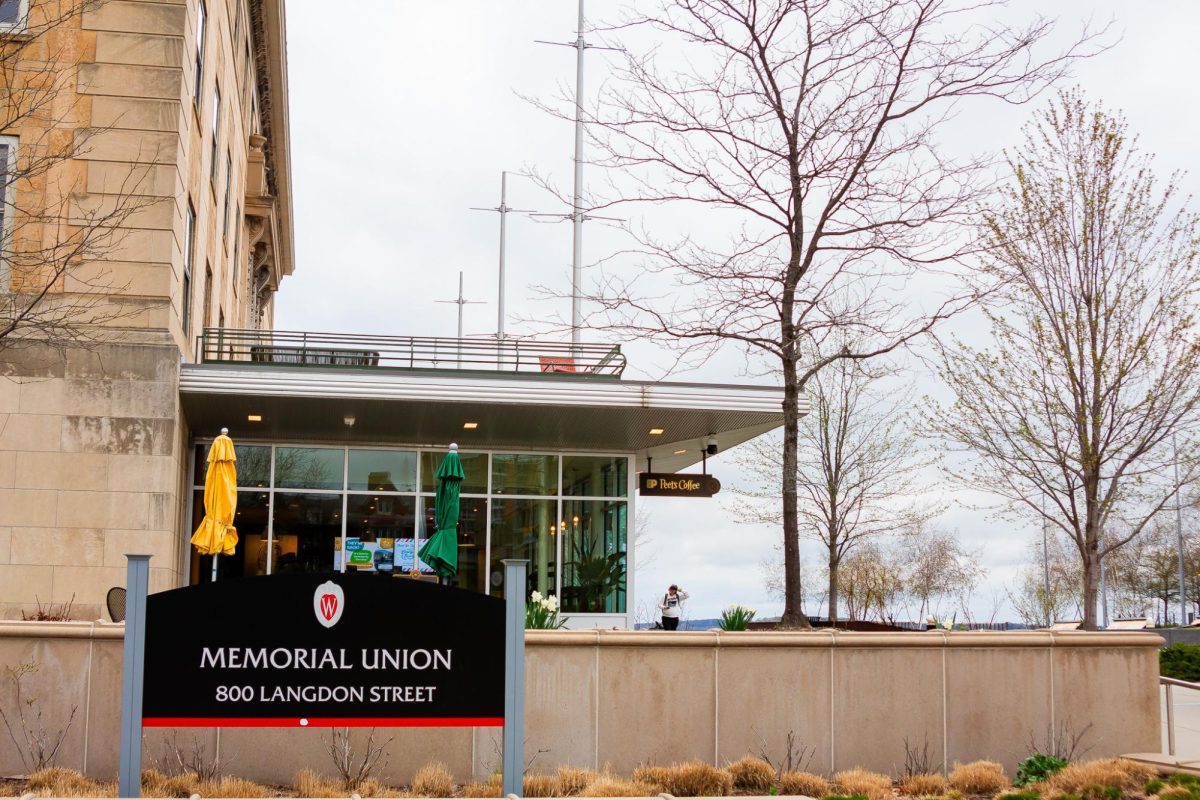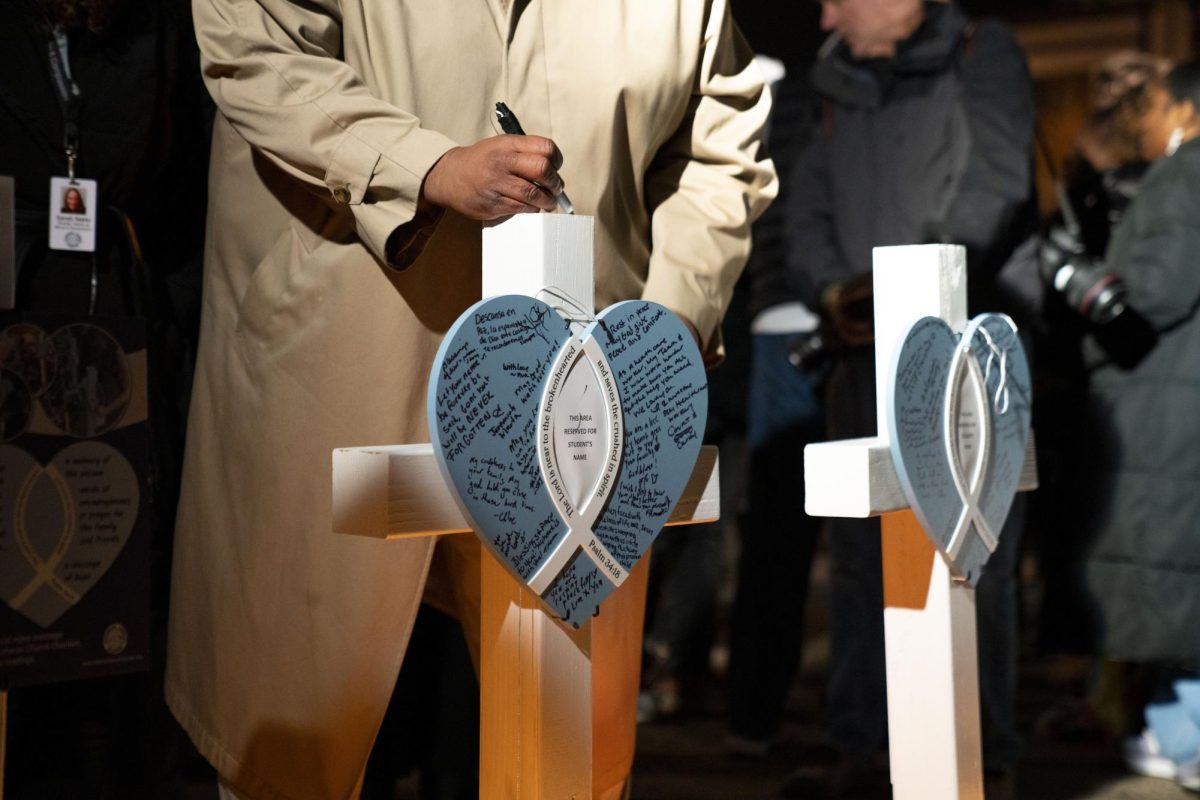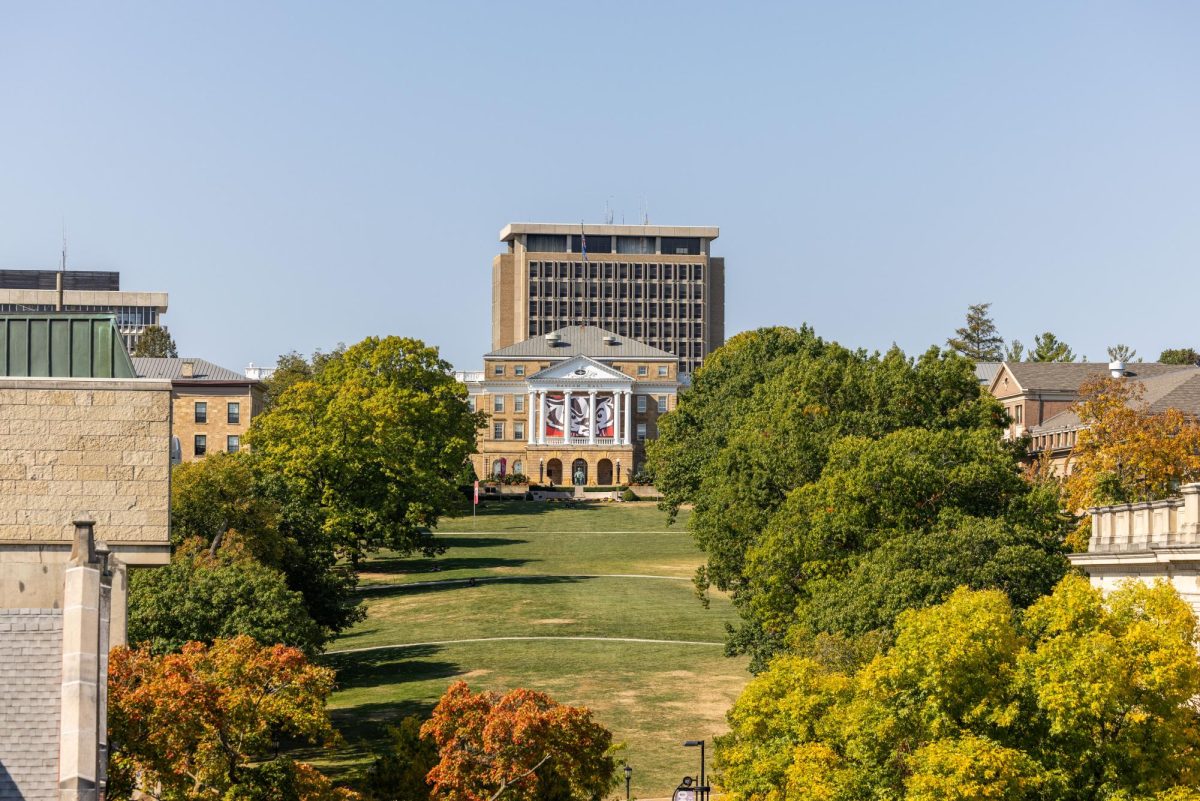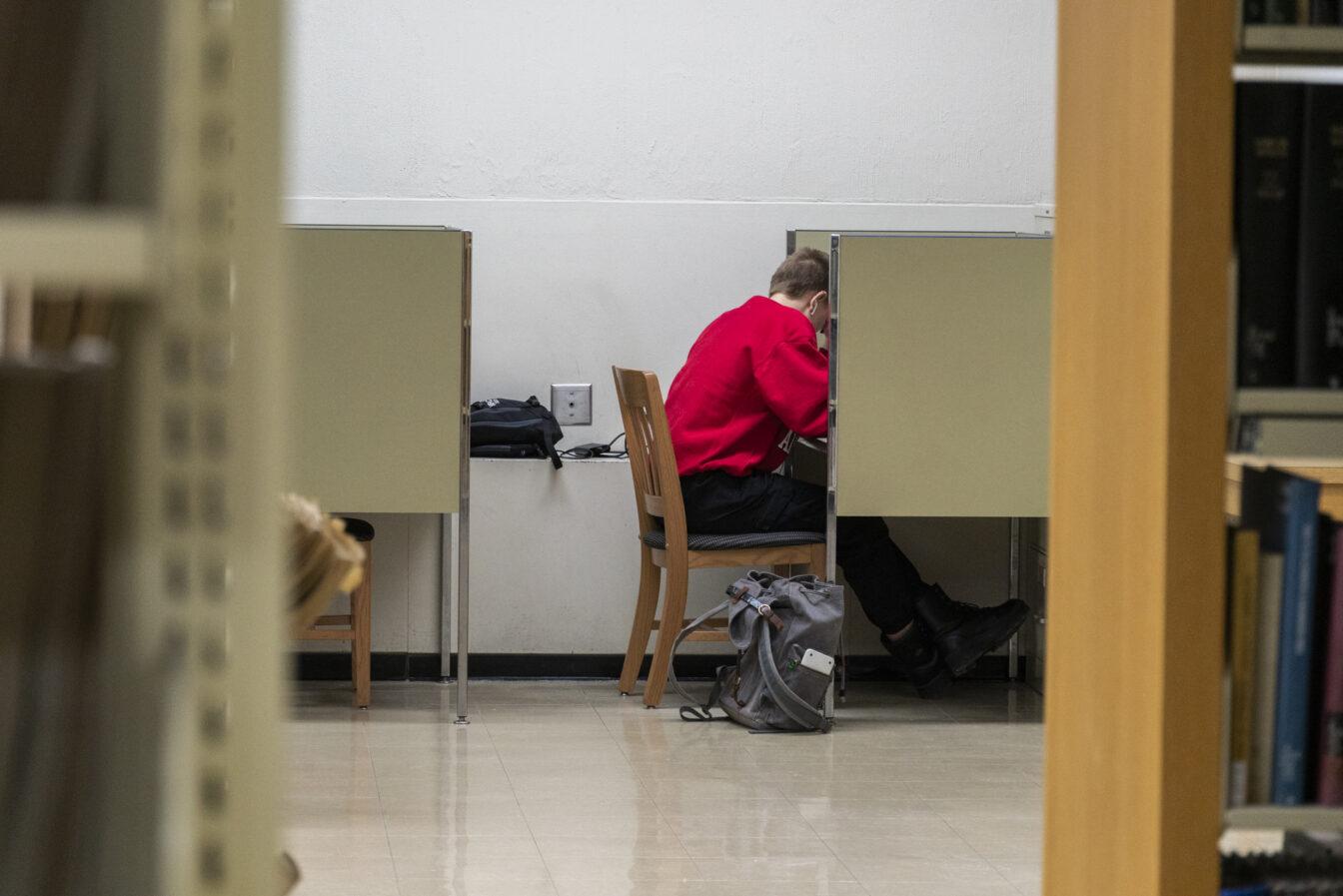[media-credit name=’JEFF SCHORFHEIDE/Herald photo’ align=’alignnone’ width=’648′] [/media-credit]In response to a number of community concerns, developers held a neighborhood meeting Wednesday to discuss the future of a proposed condominium to be built at 454 W. Johnson St.
[/media-credit]In response to a number of community concerns, developers held a neighborhood meeting Wednesday to discuss the future of a proposed condominium to be built at 454 W. Johnson St.
The project site, which currently houses two restaurants — Milio's and Casa Bianca — would be completely leveled to build a 12-story condominium building complete with a 10,000-square-foot health club as well as retail space on the bottom floors.
If the plan passes in the City Council, developers will break ground in spring 2007 and hope to be finished with construction in August 2008.
Though overriding concerns among residents have involved the size and aesthetics of the building, project developer Justin Harder of Flemming Development said many changes have been made to the building since its initial introduction to the community.
"We have revised this drawing many times, and it has changed dramatically with the colors, materials and some of the design features," Harder said.
But despite the changes, residents at the meeting still expressed concerns over the height of the building, which is 12 stories plus a 20-foot elevator shaft at the top of the structure. Harder, however, said the building fits with the surrounding structures, and is more than 30 feet below the maximum height the city allows.
"This district is the highest density district of the city, and it does allow up to 12 stories," Harder said. "Our proposed development is … very close to neighboring buildings' heights, so we're not overshadowing anybody."
Neighborhood resident Steve McClure said his concern is not with the height of the building, but rather the size, which takes up almost an entire city block and is more than twice the size of the surrounding buildings. Not only would it obstruct views, he added, but it would also impact the way the sunlight falls on the other side of West Johnson Street.
"I'm not opposed to tall buildings; I think they add to the diversity of the neighborhood," McClure said. "But what I'm concerned about is … essentially you find yourself staring at a great big wall."
Another concern among community members at the meeting was the lack of parking in the area, especially given the space devoted to the proposed health club and retail space. The site offers about 196 condominium units and 156 parking stalls, most of which are underground in a two-level parking deck.
Harding said since the water table is at about 18.5 feet, it would be difficult to create more levels of underground parking. Building two-level parking, he added, already requires the contractors to dig down 22 feet.
"I don't know anybody that would buy a condo without a parking space, and I think the parking is sadly lacking for adequacy," Madison resident Rosemary Lee said. "I think there are some serious issues that are not well enough settled and defined."
University of Wisconsin sophomore Ben Trachtenberg said the project adds character to the neighborhood because the units are not for rent, but for purchase, and would attract mostly a non-student population. And, Trachtenberg added, the buildings already on the site are not of any historical or aesthetic value, so tearing them down would not be a great loss to the neighborhood.
"I think it's an interesting idea to try this condo, and I think it's better than having another student apartment building in an already dense location," Trachtenberg said. "I don't think we need more student housing — it will create more problems."






