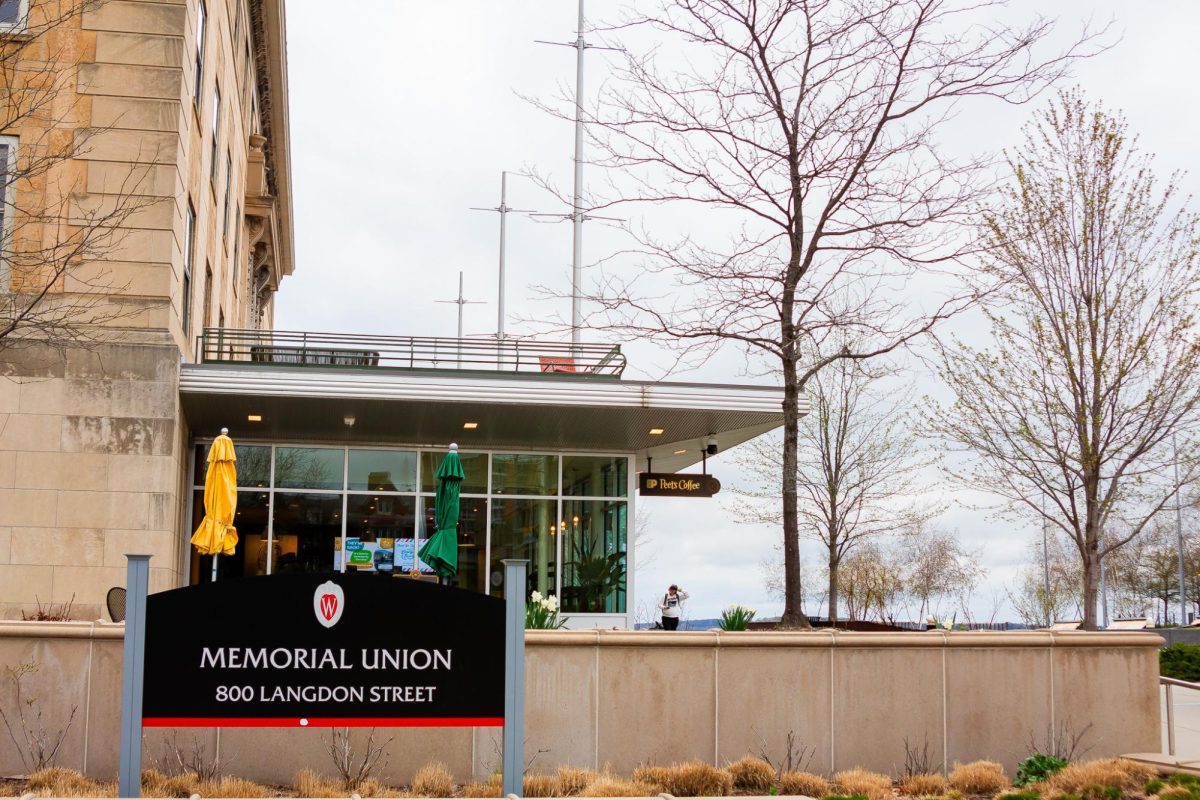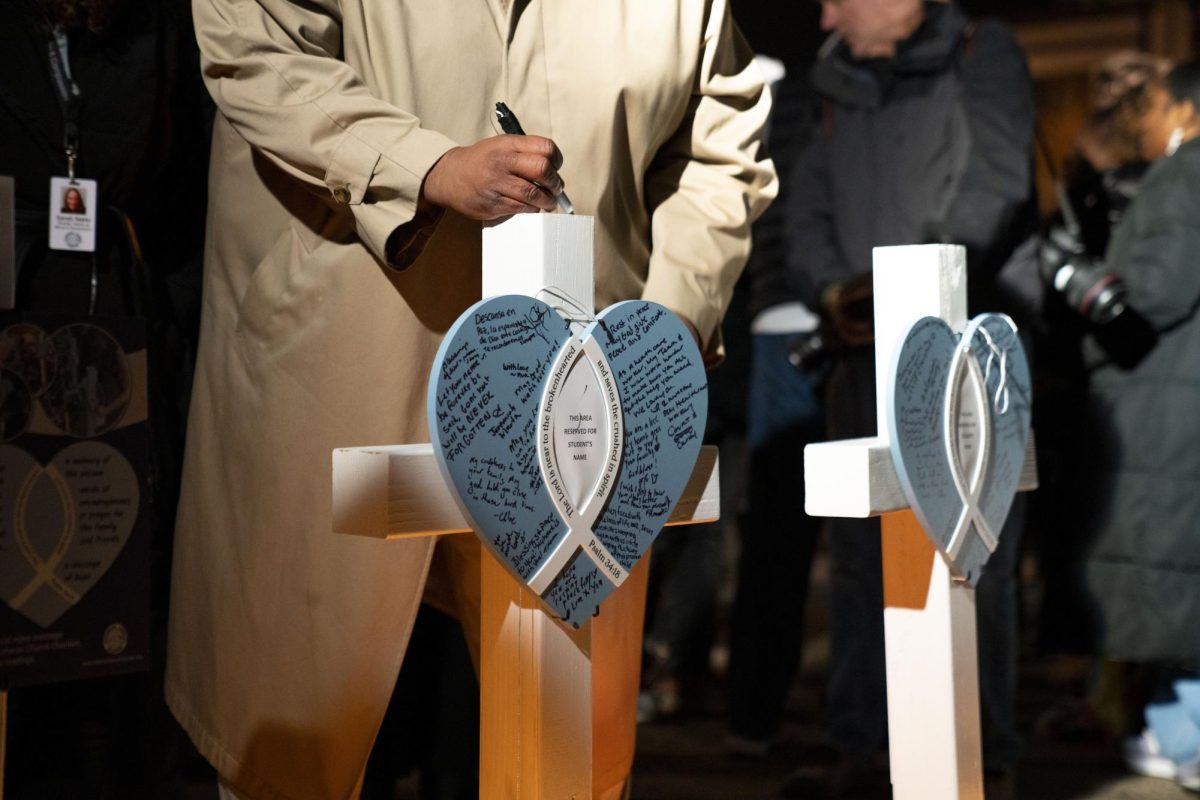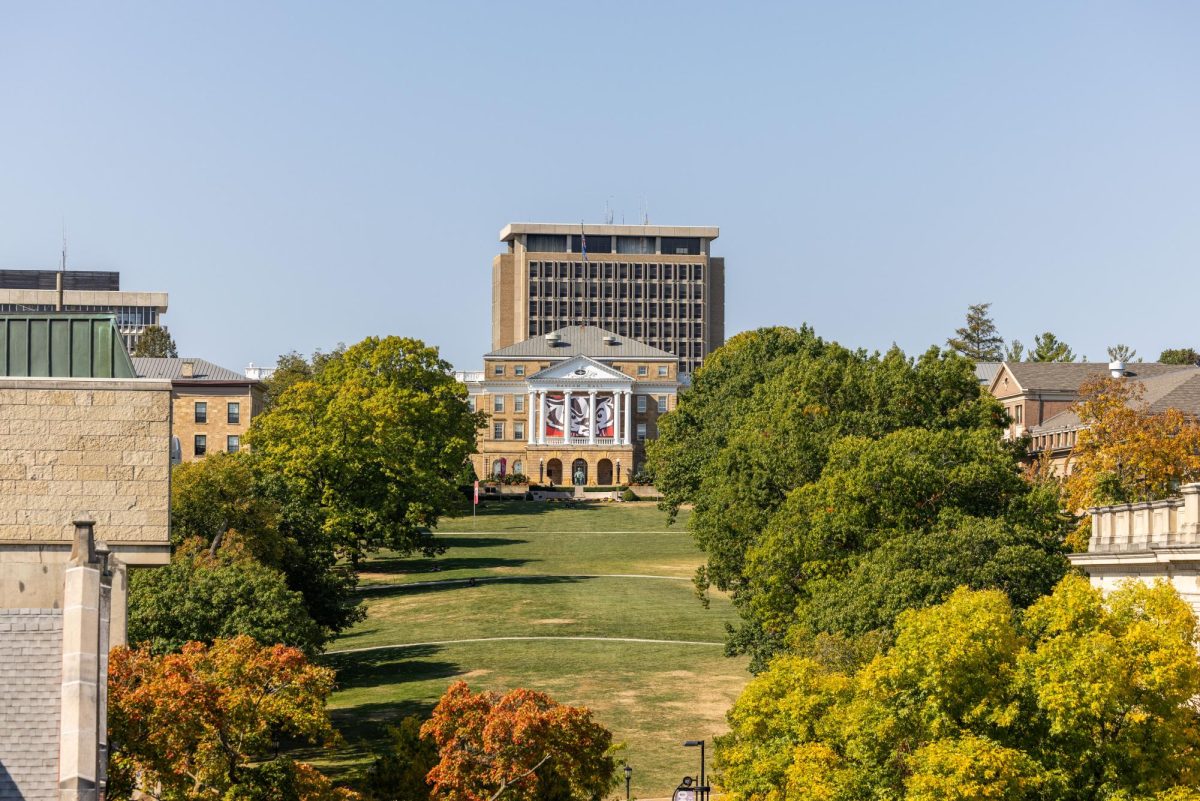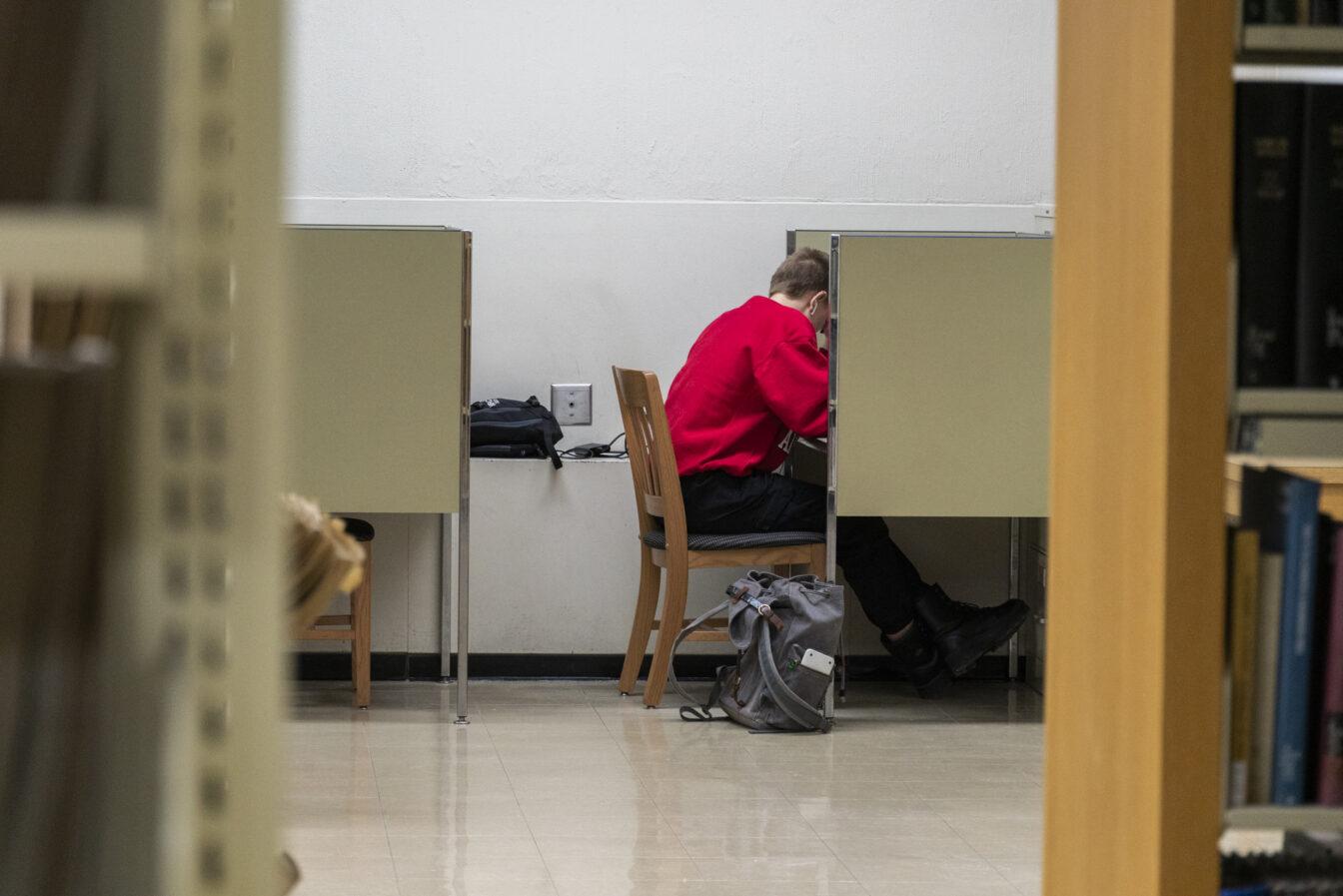Madison developer Curtis Brink said he wanted to show the city that he is serious about developing the site designated to become a mid-State Street parking ramp. Tuesday night, he presented a multi-use development to a city committee that is only authorized to give a general recommendation to the City Council on whether a parking ramp should be created at all on the site where there is currently a parking lot connecting Gilman and Gorham Streets.
The proposed development, a 9-story building named State House West, includes 291 parking spots, 85 efficiency, one- and two-bedroom apartments and retail space. Two levels of parking below ground and two above would comprise two separate ramps that could be entered from both Gilman St. and Gorham St.
Ald. Mike Verveer, District 4, a member of the Mid-State Street Parking Ramp Committee, called the proposal “extremely premature.”
The committee was created by the City Council in the fall of 2002 “with the charge to develop a proposal for building additional parking spaces on this block,” Verveer said, adding that the committee was supposed to consider a mid-size parking ramp that could accommodate roughly 300 spots.
If properties around the current lot are not approved for demolition, it is possible the committee may recommend that the block is not fit for a parking ramp or that a smaller parking ramp should be built, Verveer said. Other recommendations may be to build a ramp and then sell the airspace to a developer.
Verveer also said the City Council has discussed the need for a Mid-State Street parking ramp for many years. The parking ramp would complement the more than 1,000 spots created by the campus ramp and the capitol ramp at either end of State Street.
“The parking ramp is a controversial notion because there is not a lot of space in the target area where parking is needed,” Verveer said, referring to a 1995 proposal for a mid-size parking ramp on the corner of Gorham Street and Broom Street that was rejected by the City Council.
Brink said he wanted to use the presentation to show how the site can progress and to generate feedback.
Because some of the parking spots would need to be allocated to residents, the number of spots available to the public would be around 200, committee member Brenda Konkel said. This may be problematic for Brink because the committee is supposed to explore ways to create around 300 public parking spots.
Architect Scott Kramer helped design the building and said he incorporated design elements from current properties in the area in order to tie the building into the “urban fabric” of the area.
The building could revitalize Lisa Link Peace Park because the proposal includes remodeling the park’s landscape and would create a more residential atmosphere, Kramer said.
“[Peace Park] has the potential to be a wonderful urban space.”






