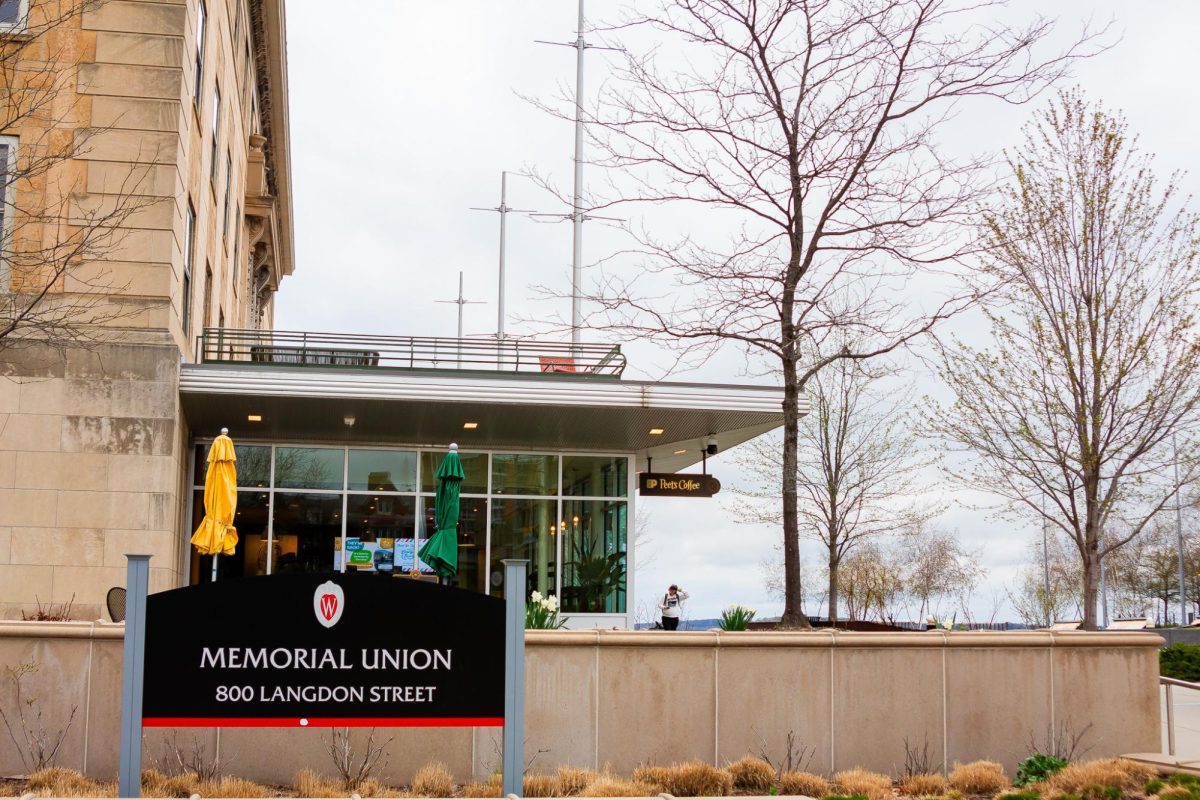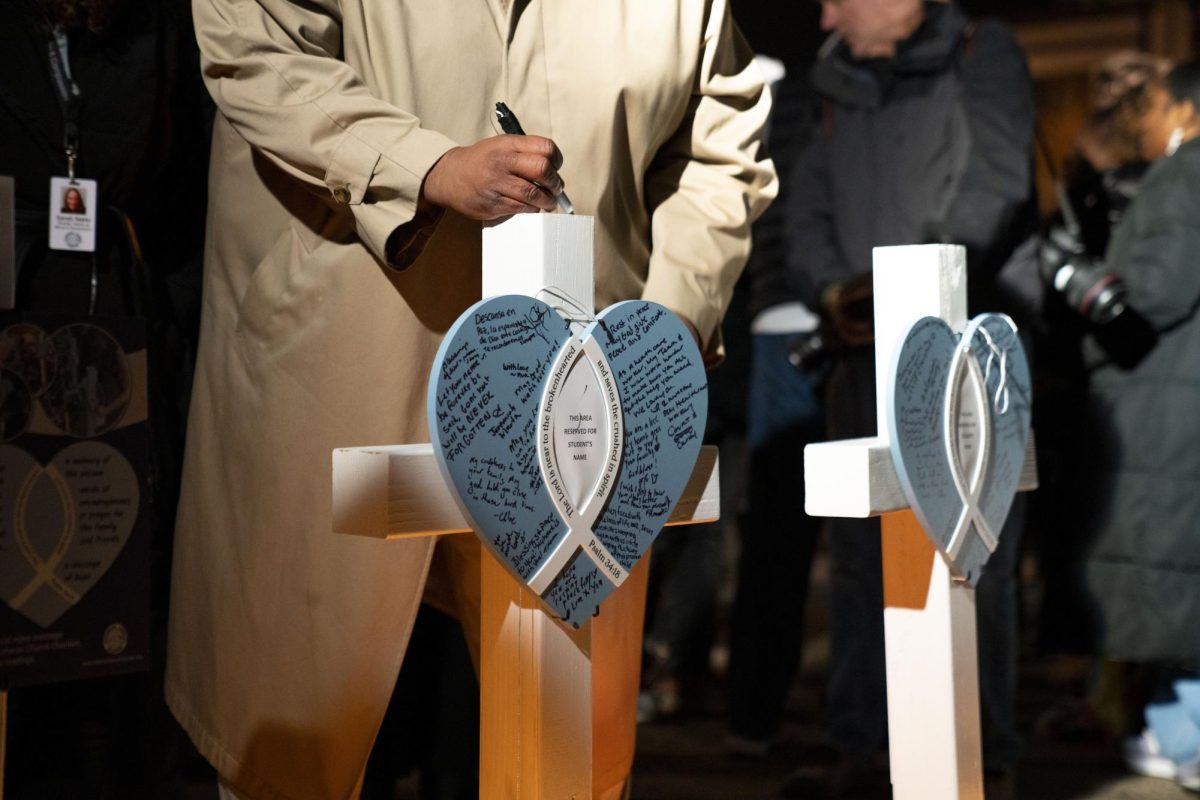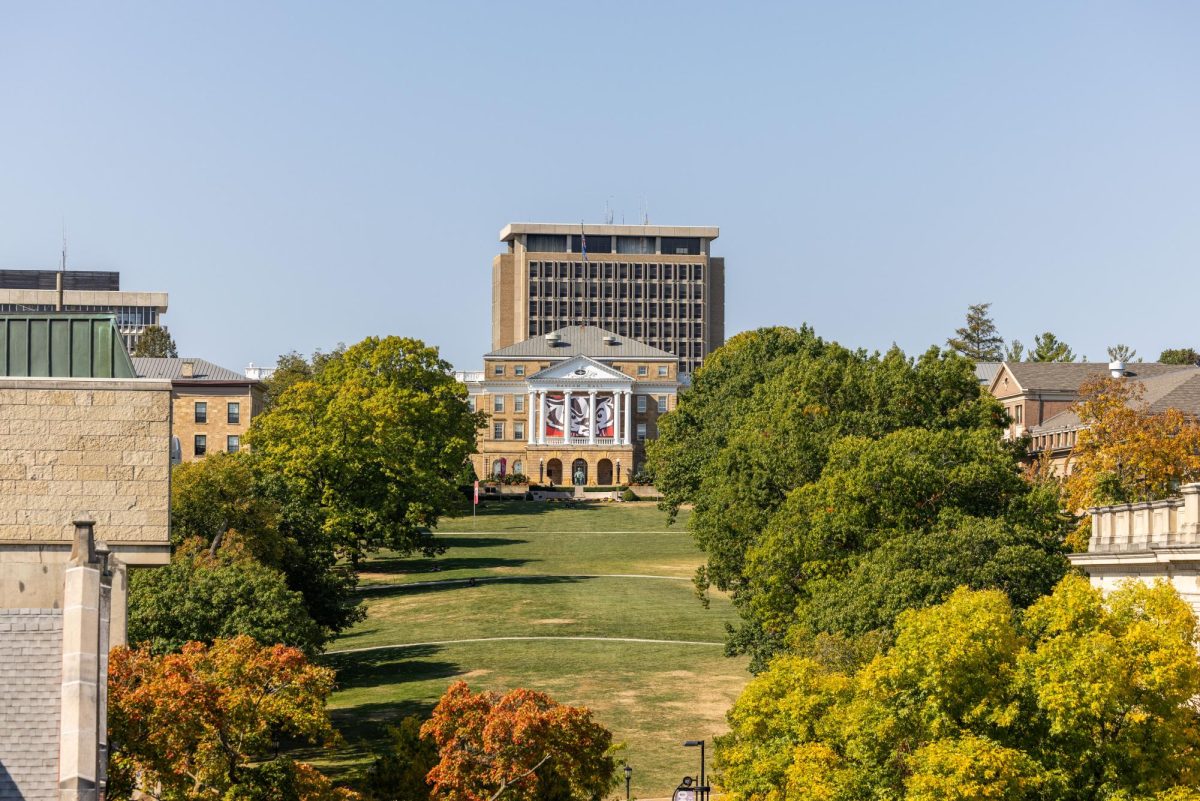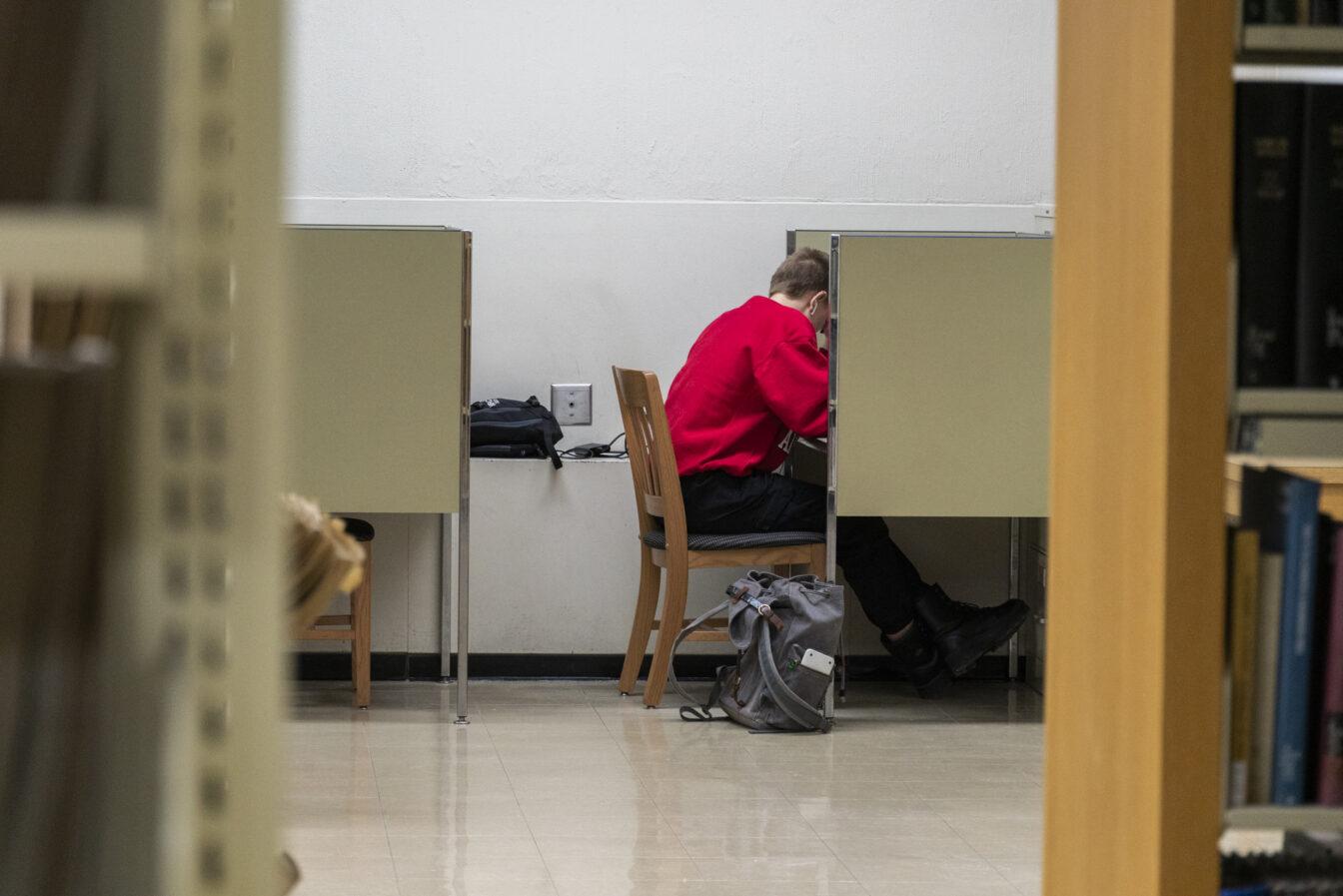Planners for the new Dane County Courthouse unveiled the newest exterior designs for the building at a meeting Monday.
The new court building, to be built on the corner of Hamilton Street and West Wilson, will feature a massive stone façade on the higher floors and translucent windows facing the lower floors. Currently, the designs for the new courthouse are at the maximum building height allowed by city ordinance, so any future expansion could interfere with the Public Safety Building.
The design team is still considering the building materials for the exterior, and the color scheme has not been finalized.
Project architect Ronald Mastalski explained the considerations made in the course of designing the exterior.
“Certainly we want to design something that reflects the judicial history of the Madison area,” he said. “Obviously another thing to consider is the context of the surrounding buildings and the Capitol.”
Reactions to the latest designs were generally positive at the meeting. Ald. Mike Verveer said he was pleased with the plans.
“This design was definitely an improvement since the last one,” Verveer said. “It’s come a long way since we began a few years ago. It’s a very handsome building.”
Judge Sarah O’Brien, who works in the current courthouse, said she approves of the design.
“I think it’s an attractive building,” O’Brien said. “It can be built on a tight budget.”
Some residents said they were pleased by the exterior design but unhappy with the project as a whole. Neighborhood resident Jean Borman expressed concern about the possible removal of vegetation currently surrounding the site.
“It’s taking away some valuable green space,” she said. “And it doesn’t fit in with the other buildings. It’s not someplace I’d like to live next to.”
Area residents also expressed concern about whether the building would be too light in color to blend in with nearby buildings.
Verveer explained the reasons for building a new courthouse, saying court functions have outgrown the old building and made it dangerously overcrowded.
O’Brien agreed, noting the constant repairs and expansions on the old building.
“This building has been cobbled together for years,” O’Brien said. “It’s gotten to be very overcrowded.”
However, the plans for the new courthouse have undergone scrutiny since the initial selection of the site. Verveer said the initial designs for the building were “ridiculous” without the acquisition of neighboring properties on the corner of Hamilton and West Wilson.
“On this end of the block, you’re taking out a fairly unattractive office building,” he said.
The plans will go to the Urban Design Commission for consideration Feb. 13. If approved, the plans will be considered by the Madison Plan Commission and finally by the Madison City Council.






