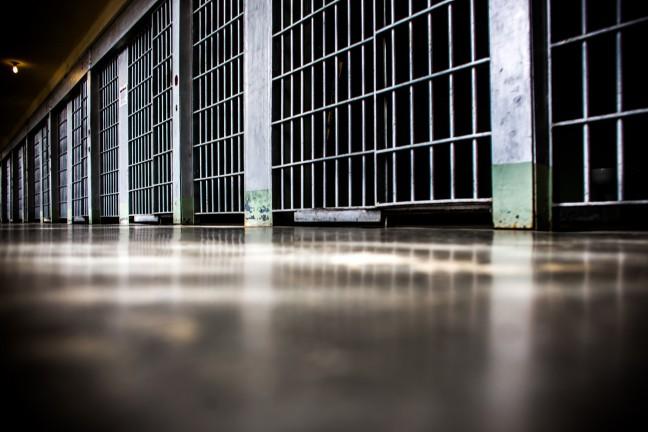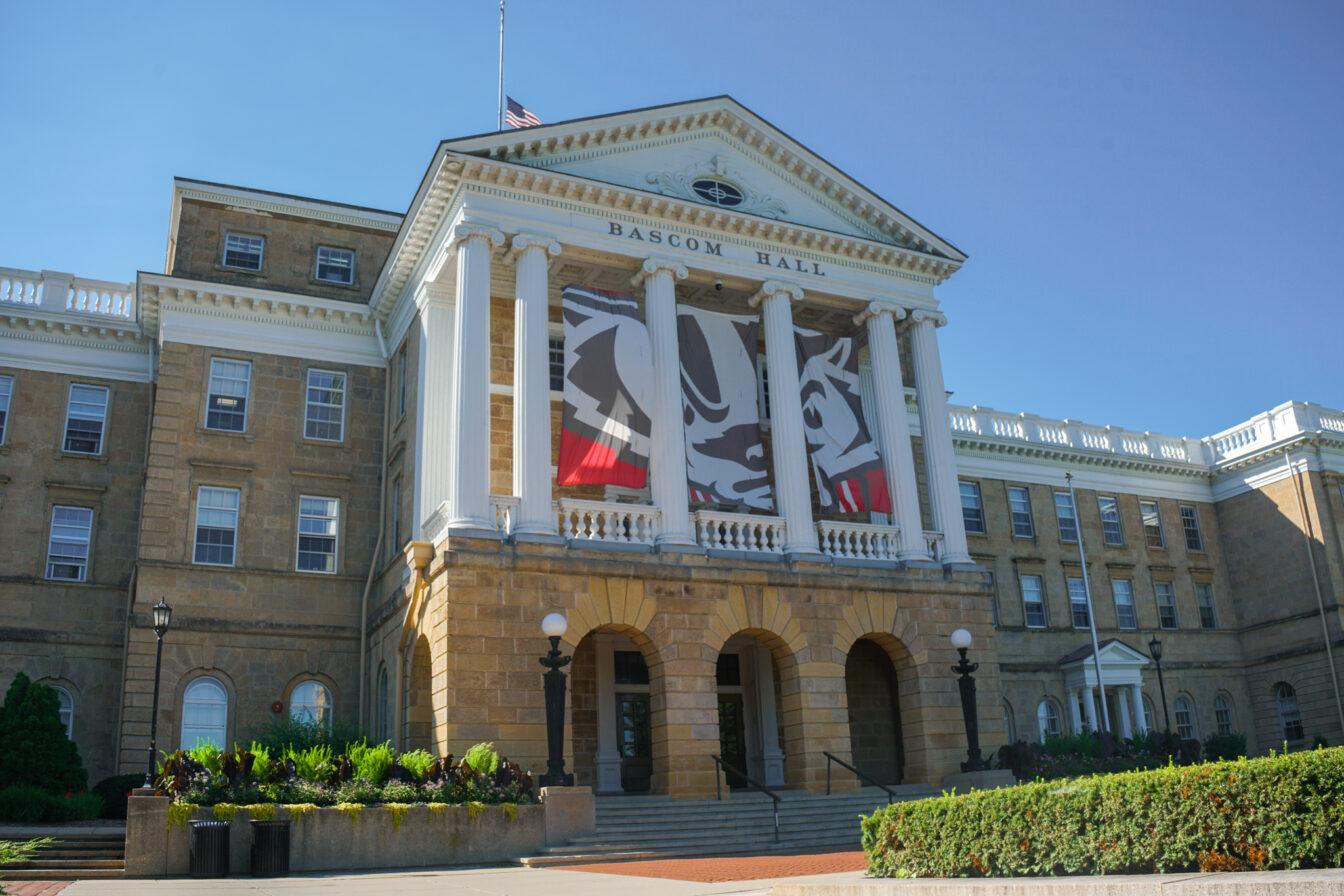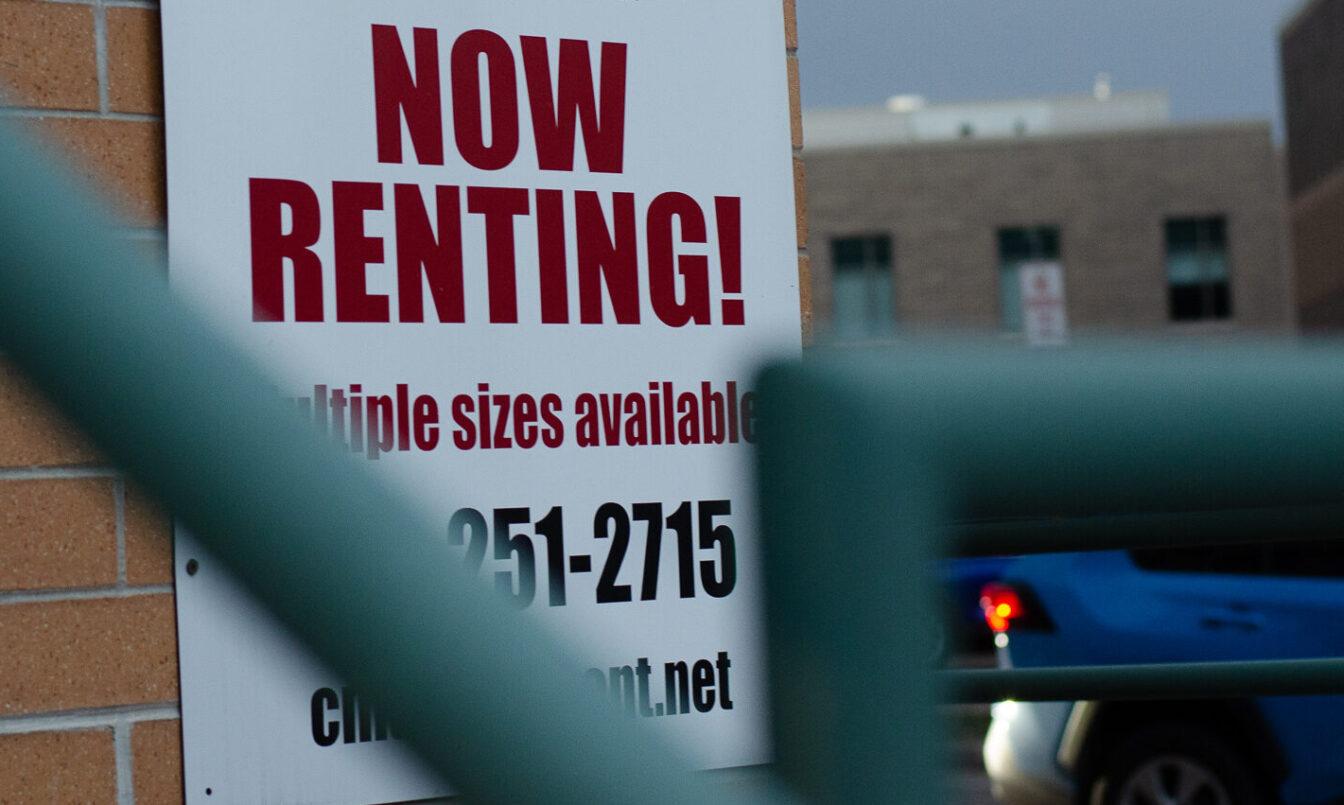The race to redevelop downtown continues with the announcement of an upcoming modernization for University Square, located on the 700 block of University Avenue.
In addition to the new Overture Project and the Fluno Center, University Square’s current owner, Executive Management Inc., has unveiled plans for a new $120 to $140 million redesign project for the largest and most expensive private building in the history of downtown Madison.
Executive Management Inc. president Greg Rice is offering to replace the current University Square with a 12-story, 870,000-square-foot building with two floors of underground parking to house businesses, offices and residents.
However, height was one obstacle the project faced.
An ordinance passed by the City Council limiting the amount of stories allowed buildings in that neighborhood alters the original plans slightly.
Although the ordinance restricts what the builders can do with the site, it does not drastically alter the project’s vision.
Ald. Todd Jarrell, District 8, sent the ordinance back to the Planning Commission for a different recommendation for the block.
“The plan deserves reconsideration,” Jarrell said.
According to a Wisconsin State Journal article, Rice intends to work with the city, university and community to ensure the project meets everyone’s needs.
“I think this is a very prominent block as it relates to the university,” Rice said. “You want to have something special here.”
In initial conceptual presentations, both the mayor’s and chancellor’s offices showed approval.
“It is a very, very exciting project which will renovate what [the city] sees as a retired area,” mayoral spokesman Ryan Mulcahy said. “It is going to bring retail, residential and office space to an area that needs all those uses.”
The chancellor’s office also expressed approval on behalf of the university administration.
“We’d certainly like to work with him because [the university] would be prime candidates for occupancy,” one administrator said.
Barrett said Rice presented his plans to UW Chancellor John Wiley a few weeks ago.
Bruce Braun of UW Facilities Planning and Management also expressed excitement about the project.
“[The project] offers possibilities to decompress some buildings that are overcrowded right now,” Braun said.
As for possible conflicts in the planned development, both Mulcahy and Braun could only name parking and traffic issues and other issues such as height and density.
But the plan is still in the conceptual stage, so any problems that arise in the future will be researched and worked on by officials in the city and university administrations.
The project will include 62,000 square feet of retail space for bars or restaurants on the first floor, 24,000 square feet of commercial space on the second floor, 261,000 square feet of residential space for about 180 student apartments and 522,500 square feet of office space, Rice told the Wisconsin State Journal. Most office space would be leased to UW.
Rice plans to submit his plans to the city in the next year and to begin demolition for the project on Jan. 1, 2003. The development will call for the moving or closing of the current University Square residents and businesses, including a few restaurants, some retail stores, a post office and two banks.
Ed Shinnick, owner of Paisan’s Restaurant, said although the restaurant will have to move, the renovation will actually help business in the long run.
“Paisan’s has been in business for 50 years, and we’re hoping to remain,” Shinnick said.
“I think it is something that’s needed for the area and, if done right, will bring in more business.”
— Eileen Boyce contributed to this story.







