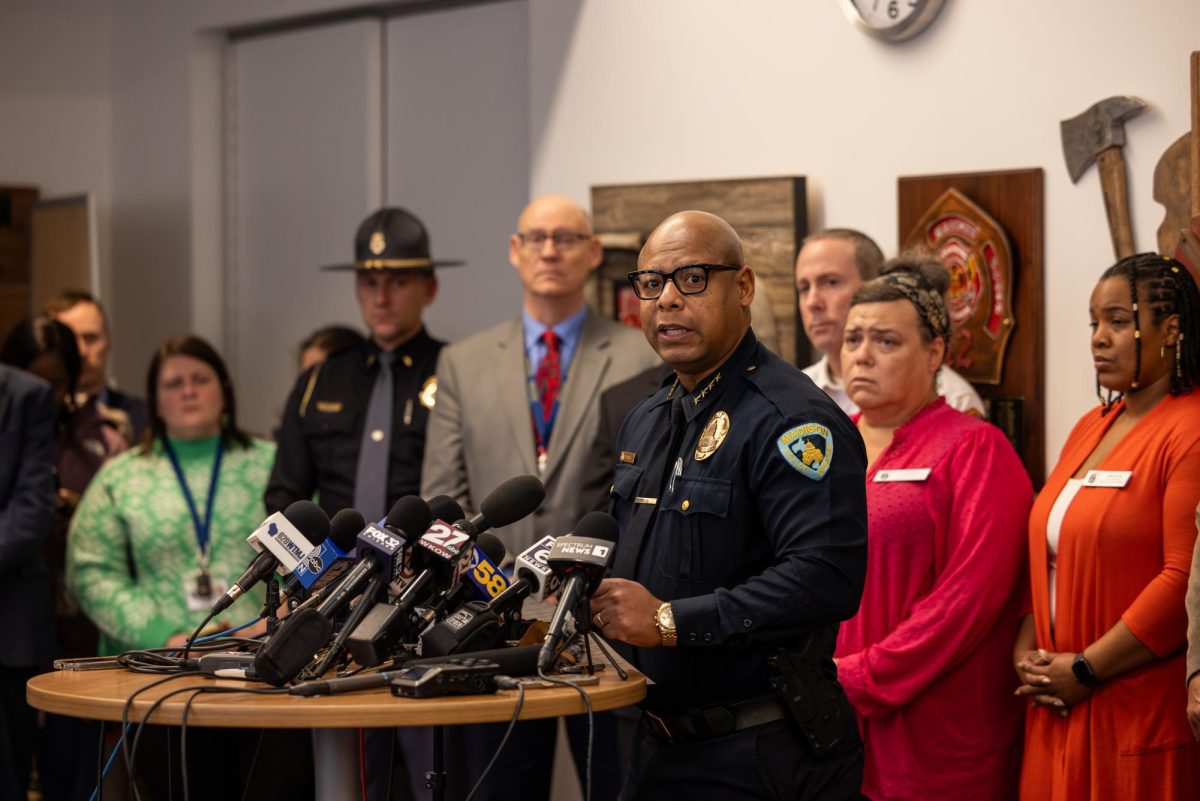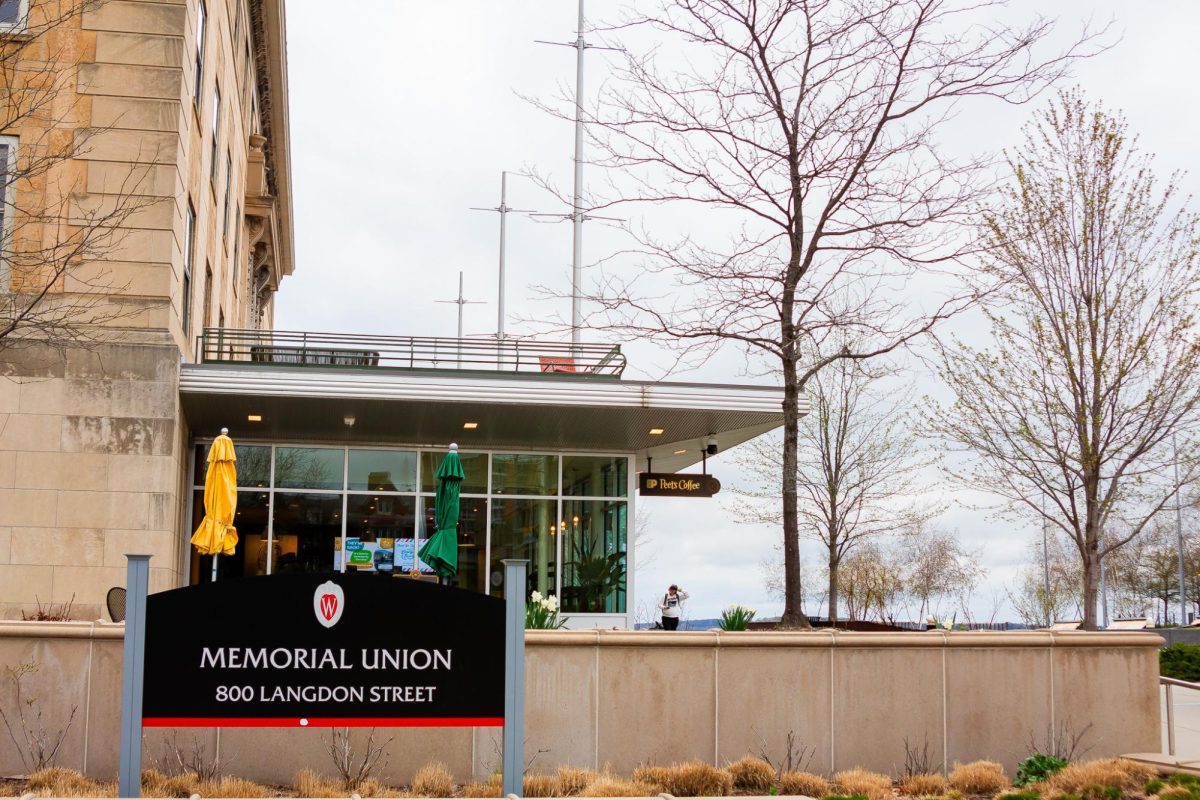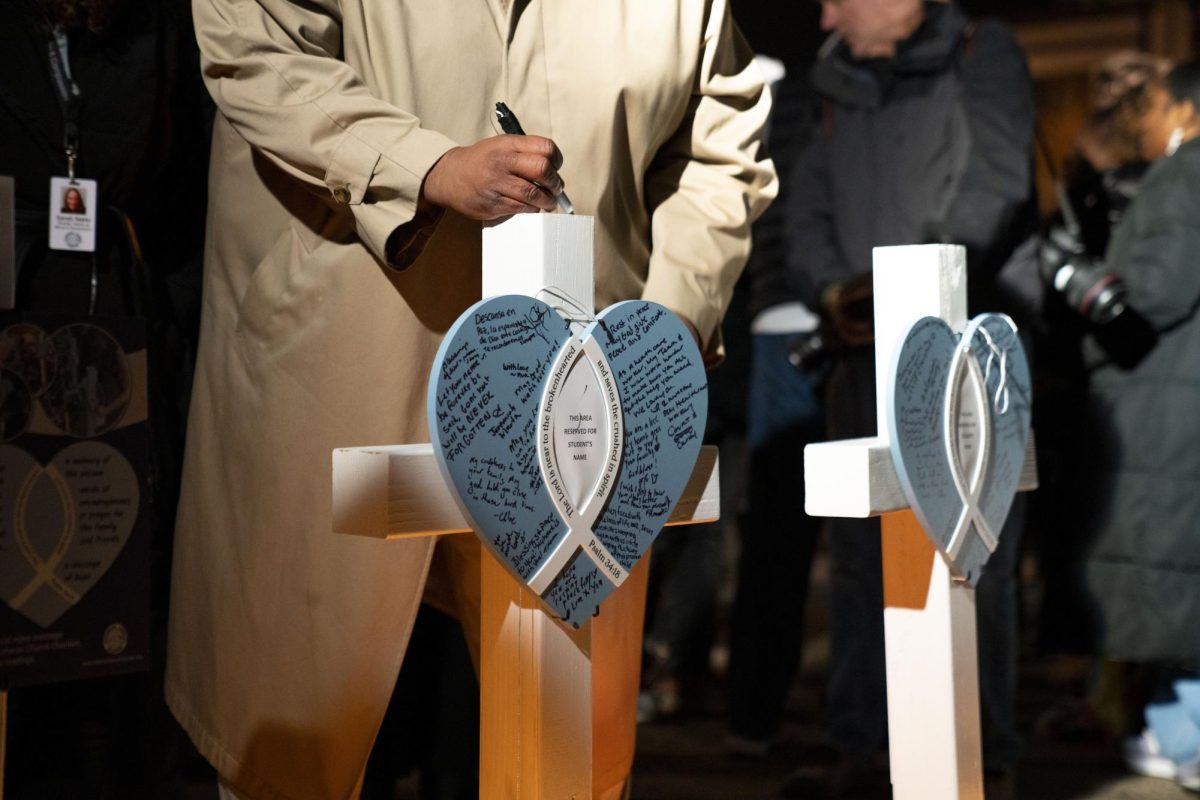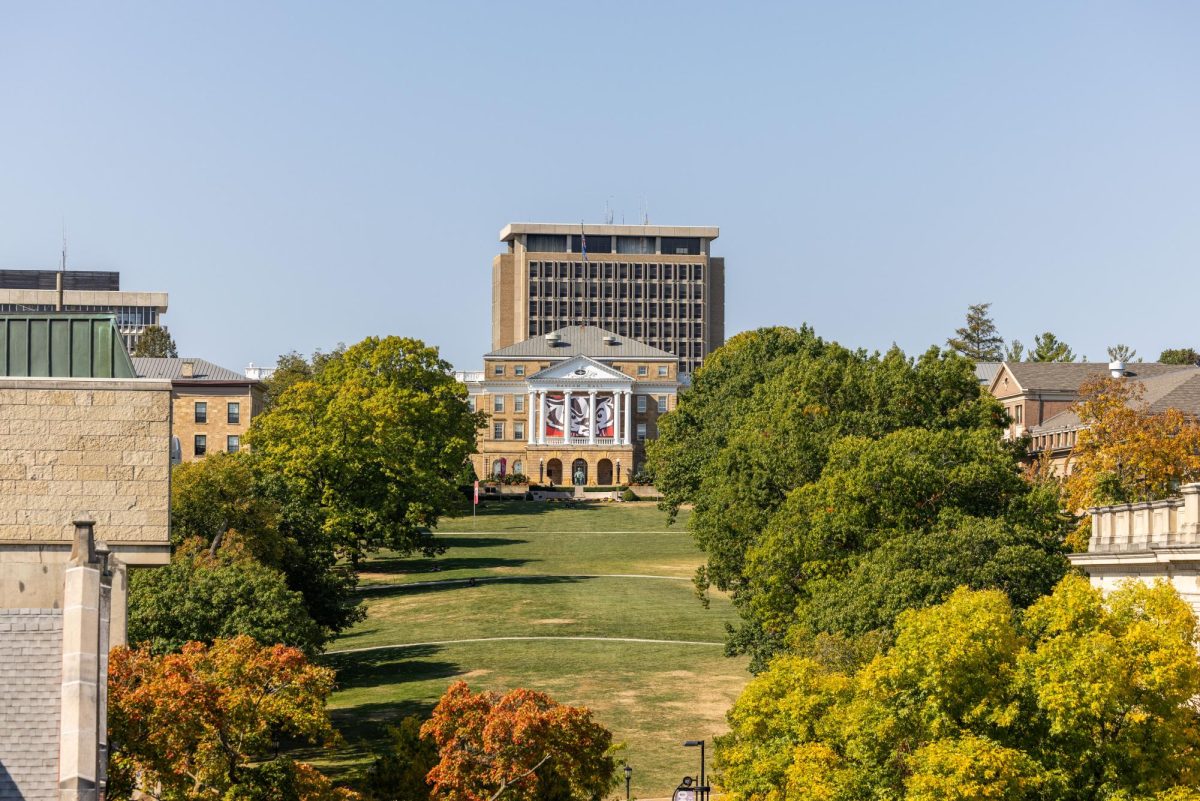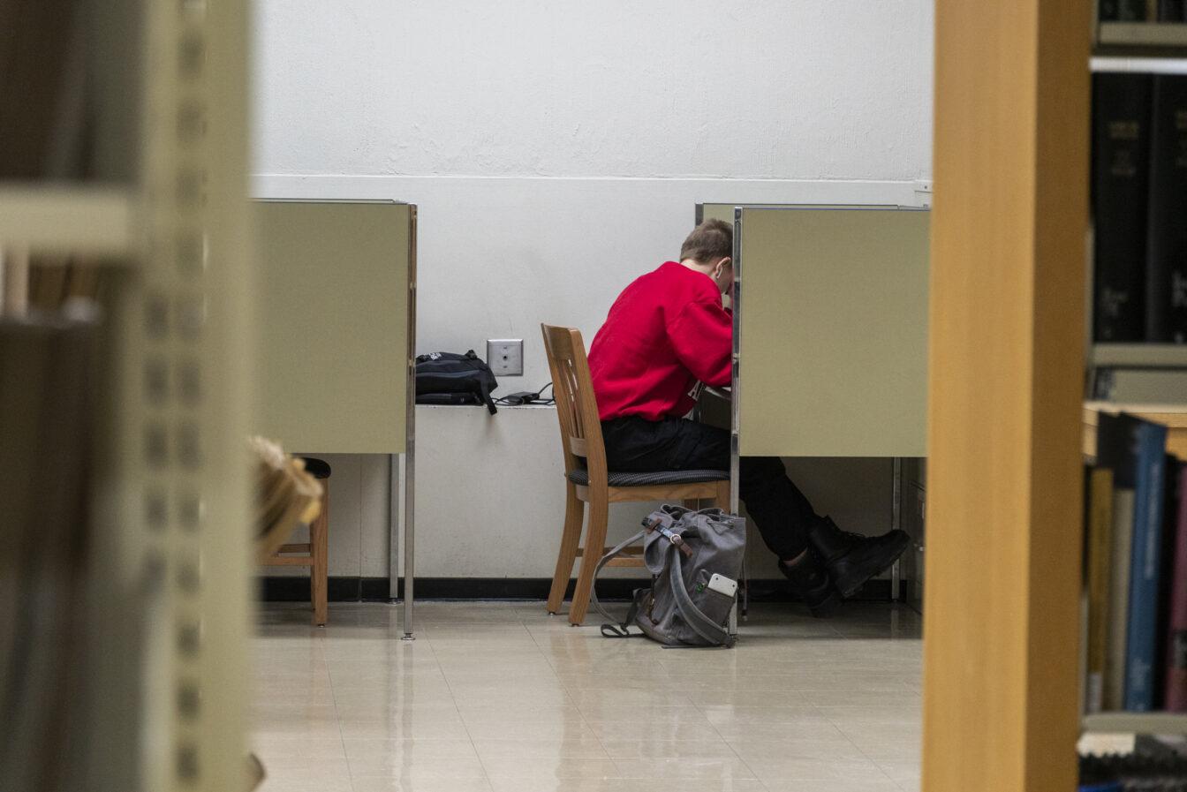The Joint Campus Area Committee discussed additions to the University of Wisconsin Veterinary Medicine School Thursday.
Flad Architects laid out the plans and designs to expand the Vet School. Marc Walker, lead designer for the project from Flad Architects, said the architectural plans will hopefully improve the Vet School in the future.
“This is an exciting project for the Veterinary School,” Walker said. “Obviously, it’s about the future success of the Veterinary School. Obviously it’s more than just research space, this is also an animal hospital addition and renovation.”
Walker said the new building will house the new emergency care facilities, as well as a small animal clinic and lab research space. Walker said the existing Vet School buildings will stay and a bridge will connect the old and new areas.
WARF donates $15 million to expand UW School of Veterinary Medicine
Walker said the plans focus on sustainability. Because the plan comes from the Madison Department of Administration, it needs to follow certain guidelines and standards in regard to green building practices, energy design and daylight standards.
The plan also focused on protecting Willow Creek which is located next to the current Vet School. Ross said the plans ensure a 75-foot set-back from the creek.
“The big move for this project was pushing as far away from Willow Creek as we could possibly push without impeding it,” Walker said. “We’re well outside that boundary.”
Mary Czynszak-Lyne, a regent neighborhood representative, expressed concern about possible run off from the street going into Willow Creek. But Walker said they have plans in place to avoid this issue and improve storm retention.
Eyes to the future: UW Vet School has started using Google Glass
Members worried about other areas of environmental protection during the meeting. Jason Hagenow, a representative from the Madison Plan Commission, wanted to know whether the glass used on the building would be bird safe. Walker said the glass on the building should be safe for birds.
“We are assuming that the glass on this building will be bird safe in all locations North and South facing,” Walker said. “We have been diving deep into the bird safe requirements and what that means.”
The plan was approved by the Joint Campus Area Committee and will now move on to the Design Review Board.



