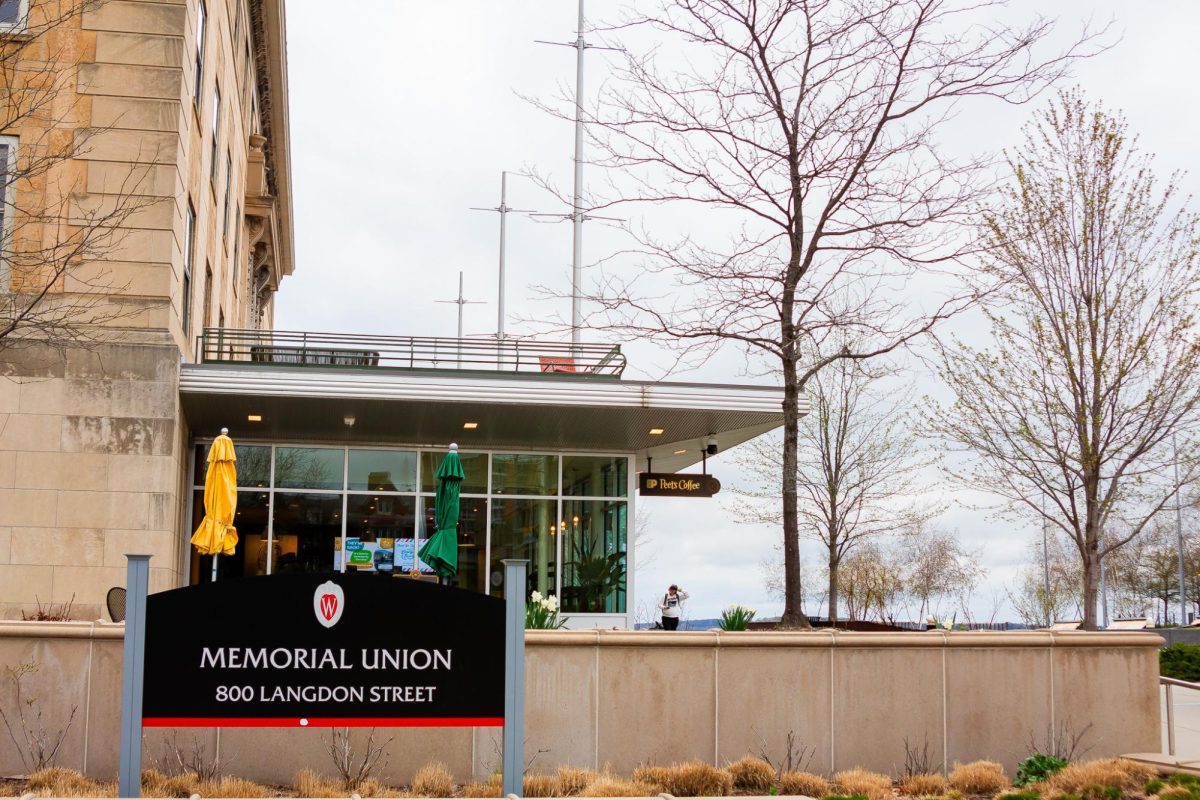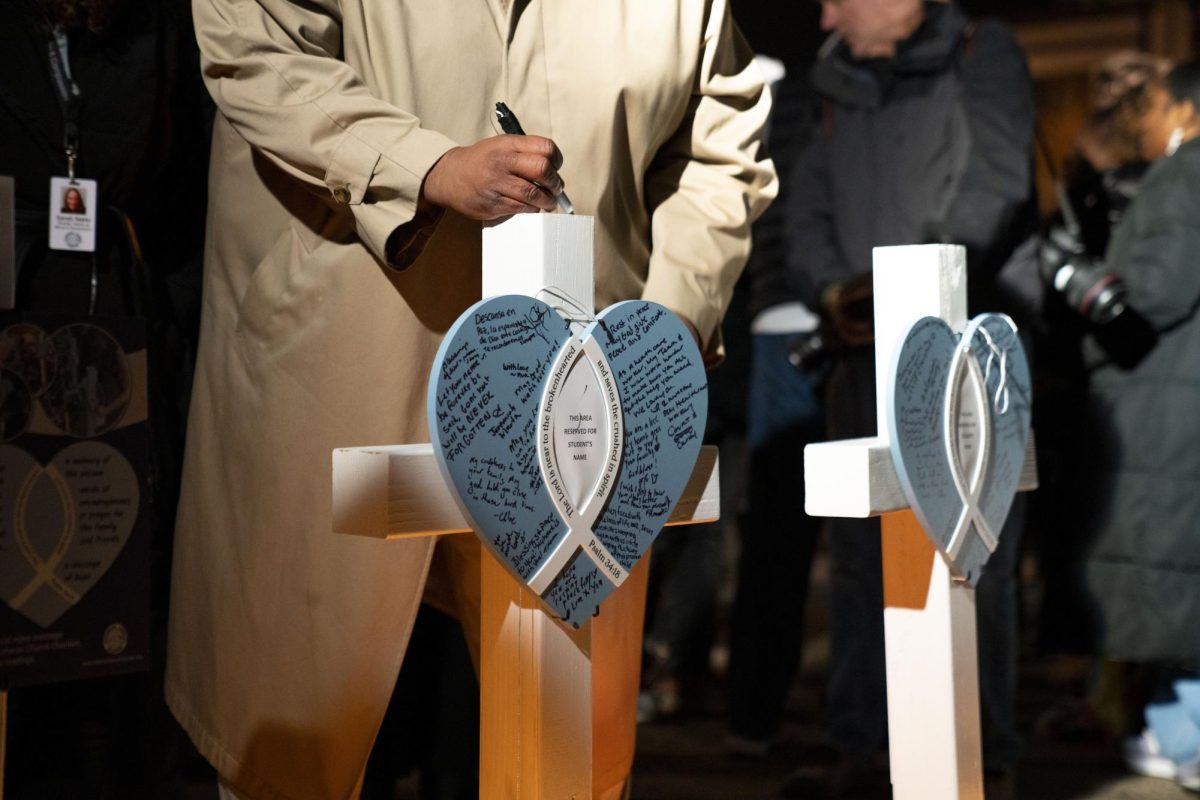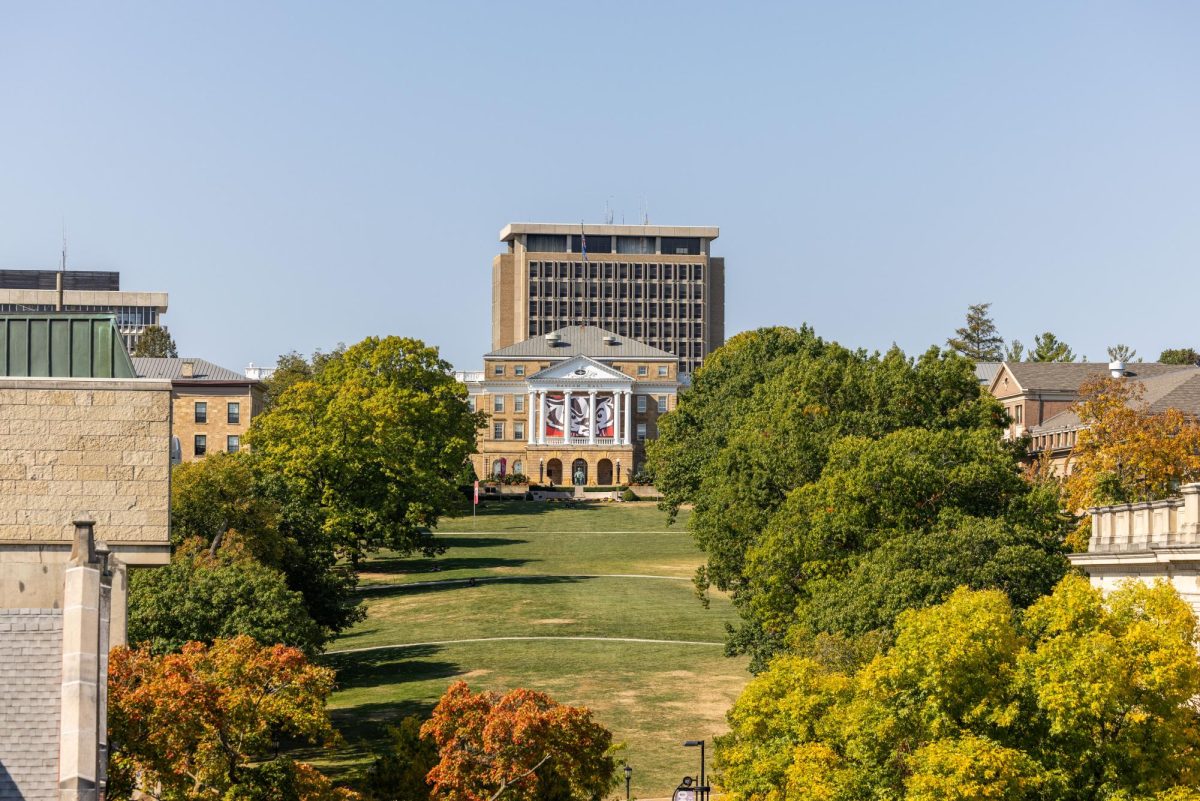[media-credit name=’YANA PASKOVA/Herald photo’ align=’alignnone’ width=’648′] [/media-credit]A proposal to demolish a residential building and construct a new office building on West Wilson Street met unanimous final approval by the Urban Design Commission Wednesday.
[/media-credit]A proposal to demolish a residential building and construct a new office building on West Wilson Street met unanimous final approval by the Urban Design Commission Wednesday.
The National Conference of Bar Examiners, currently located on the 400 block of West Wilson Street, expressed a need for a new office building with more space and additional parking at 601 West Wilson St.
Architect Doug Hursh of Potter Lawson, Inc. said since their last meeting with the committee slight aesthetic changes were made to the outside of the building.
"We've been working with the neighborhood to accommodate the desire for increased green and landscaping in the parking lot and at the pedestrian level," he said.
Significant changes, Hursh noted, included modifications to building materials and colors and increased landscaping along the street.
Despite the firm's efforts to adhere to neighborhood requests, resident Leslie Herje spoke in opposition to the construction of such a large structure around residential apartments and single-family homes. Members specifically had issues with the height of the building.
According to Herje, the neighborhood agreed at a previous meeting any building built at 601 West Wilson Street would not exceed four stories.
However, Hursh said the proposed structure is only four and a half stories, with the top half story made only of glass and allowing for increased sunlight into the interior.
"This building is taller than what the neighborhood originally expected," Herje said. "I moved [to West Wilson Street] because it did have a neighborhood feel."
Herje added though the extra height is only a half story, it is still almost eight feet taller than initially decided.
Yet David Knuti, chairman of the Bassett Neighborhood Steering Committee, disagreed with Herje's objections, saying the landscaping and design issues brought up in the initial meeting with the Urban Design Committee were appropriately addressed.
"This is a high quality project and fitting addition to the neighborhood, and the design was considered by the committee to be unique and different," he added. "Everyone in the Bassett neighborhood seems to think four stories is the limit, but given the fact it is an attractive building, we felt there was justification."
Hursh also justified the height of the building with the slope of the site. He said the proposed building is almost 60 feet, while the adjacent is only 45 feet. However, Hursh noted the site slopes up away from the structure, making only a four-foot difference in height.
Landscape architect Rebecca Flood noted the changes in aesthetics and blending with surrounding structures successfully integrate the building into the area.
"The neighborhood was looking for a transition between the residential and commercial block, which is achieved by the height and design," she said.
Commissioners said they are pleased overall with enhancements made to the plans, before voting to approve the proposal. It would be an aesthetically pleasing building to integrate and improve the neighborhood, members added.
Also at the meeting, architect Gary Brink presented a plan to demolish three houses and build a condominium on the 400 block of West Dayton Street, and the committee unanimously approved a proposal to build a condominium on Atwood Avenue.






