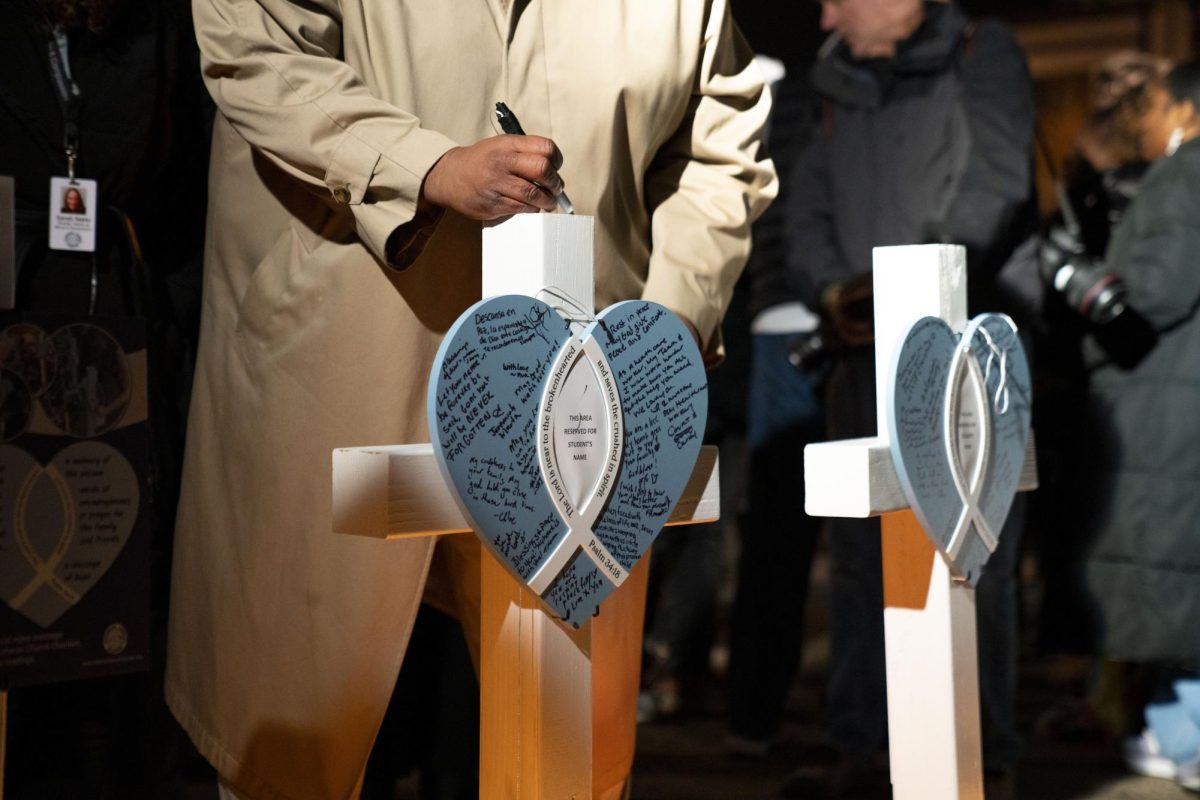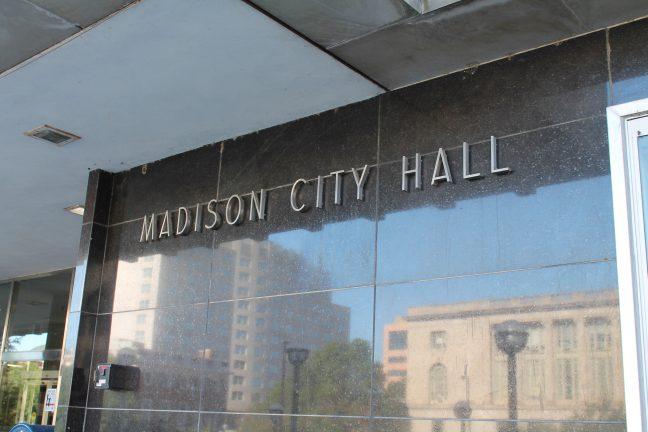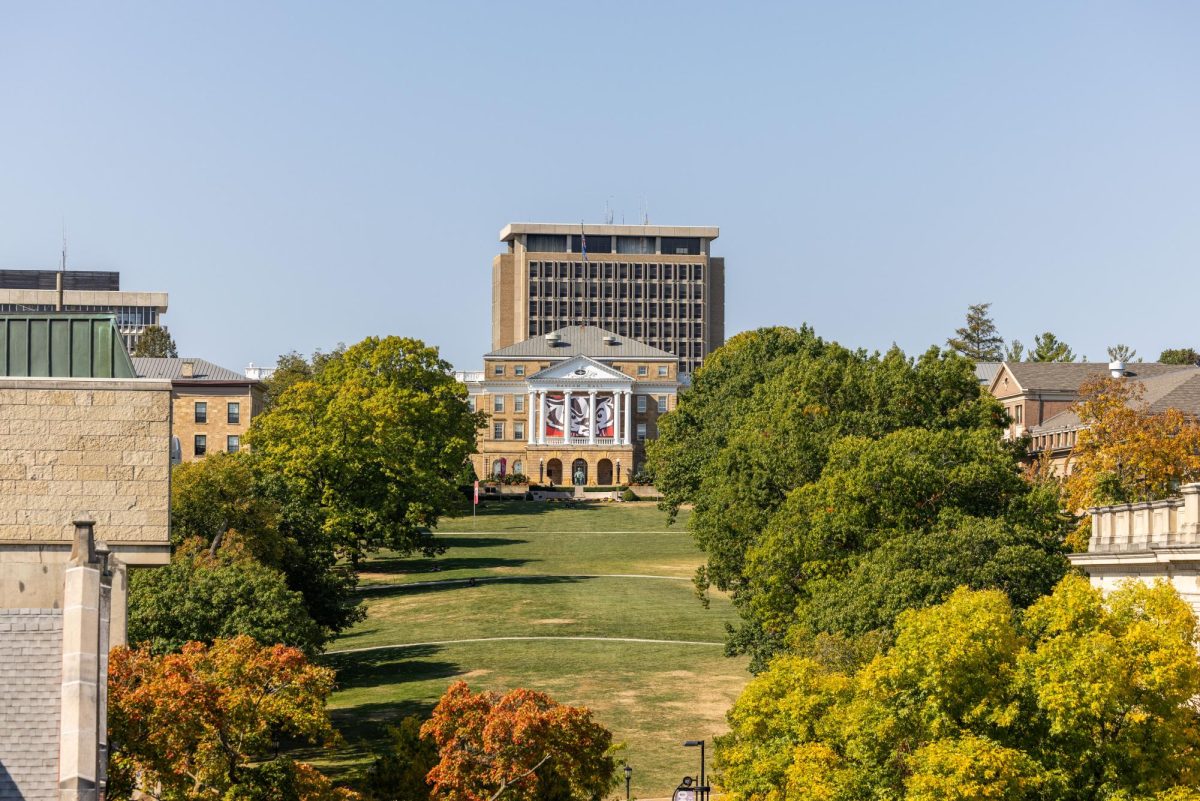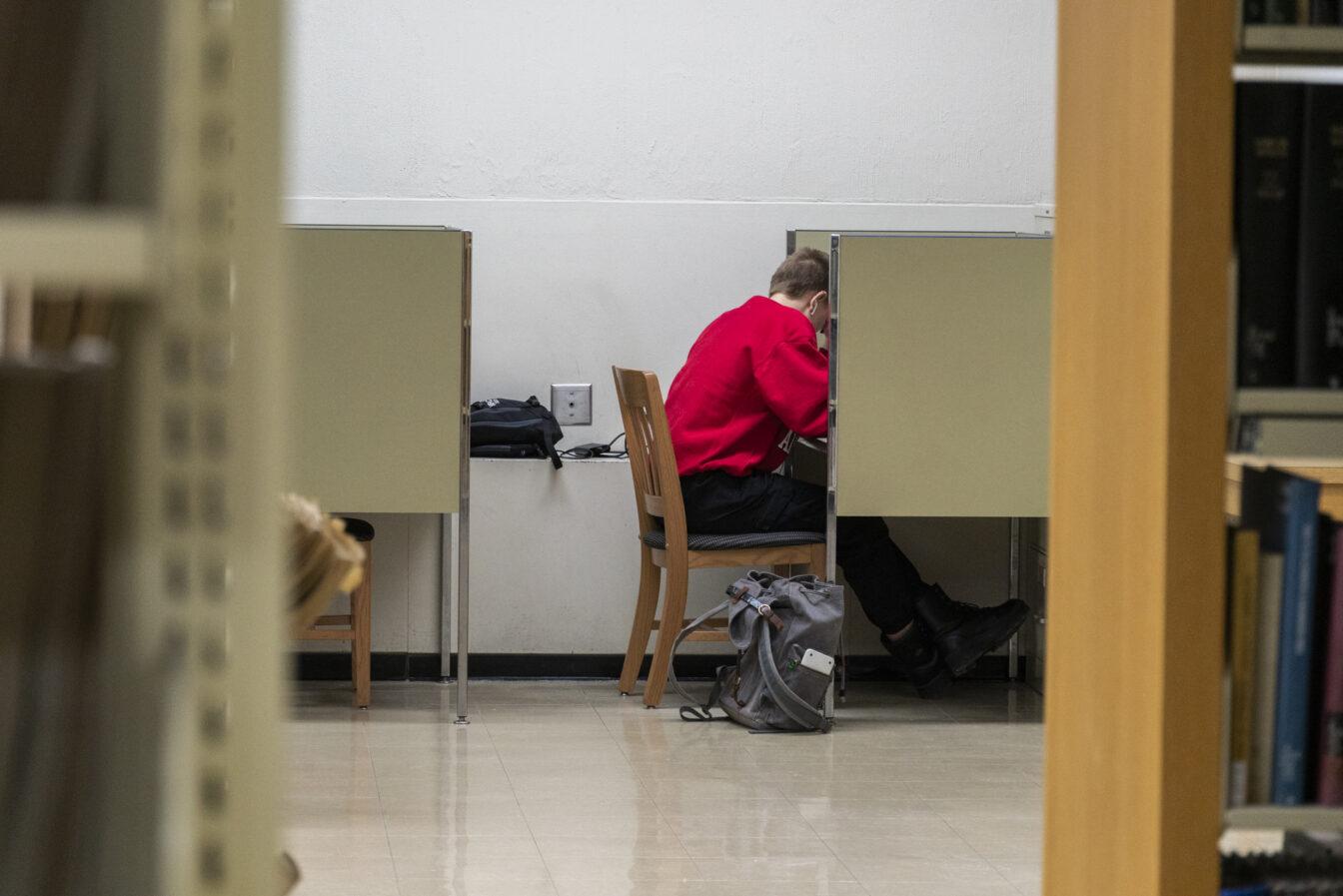A city committee granted final approval to the design plans to demolish three downtown buildings to make way for a new apartment building on Dayton Street.
The Urban Design Commission approved a new apartment building, a mixed-use project requiring the demolition of three existing properties located at 415 W. Johnson Street, 226 N. Broom Street and 424 W. Dayton Street.
According to Eric Lawson, president and CEO of Potter Lawson, Inc, the architectural firm managing the project, the plan was revised after receiving recommendations from the commission at a previous meeting,
Lack of green space was one of the main concerns regarding the design of the project, Lawson said. One of the first changes to the designs was a three foot wide permanent easement on the sidewalk along Johnson Street, he said, adding the change would allow the developers to preserve green space in the area.
The new plan would also allow for the eventual widening of the sidewalk to eight feet, Lawson said.
UDC member Al Martin asked whether there was a possibility of incorporating small scale trees into the courtyard of the building.
However, Lawson said the courtyard cannot support trees because it is situated directly above the building’s underground parking ramp.
Lawson added although trees cannot be placed in the courtyard, the developers were working with a city forester to preserve as many trees as possible on all frontages of the building.
UDC members voiced their approval of the efforts of the developers to address the commission’s call for more green space.
“I think the planters and the adjustments [Potter Lawson, Inc.] made are fine,” John Harrington, a UDC member, said.
The commission also unanimously approved the final design for a proposed addition to an existing office building at 304 W. Washington Avenue.
The proposal came from the Freedom from Religion Foundation, which is looking to expand its offices with a redevelopment of the current building.
Bill Montelbano, the project’s architect, said the motivation behind the final design was to showcase the history of the building. He cited the inclusion of an existing cornice as an example of their efforts.
Montelbano added the addition of several windows to the dome-shaped cap of the building also kept the design consistent with the rest of the structure. In addition, the developers planned to keep the existing stucco outside and paint it to match the new brick.
The commission also heard the initial design plans for a new mixed-unit development located at 425 W. Washington Avenue, known as the “Washington Plaza.”
The development includes both commercial and residential space, architect John Sutton said. The latest design includes less commercial space and an increase in apartments from 42 to 50, he said. The building will offer both one and two bedroom apartments, he added.
“We don’t want to create a party area, but it is a natural area to create a nice space,” Sutton said of the proposed project.
Although there has only been one neighborhood meeting on the design of the building thus far, Sutton said a full neighborhood meeting for discussion about the proposed design will be held April 10.












