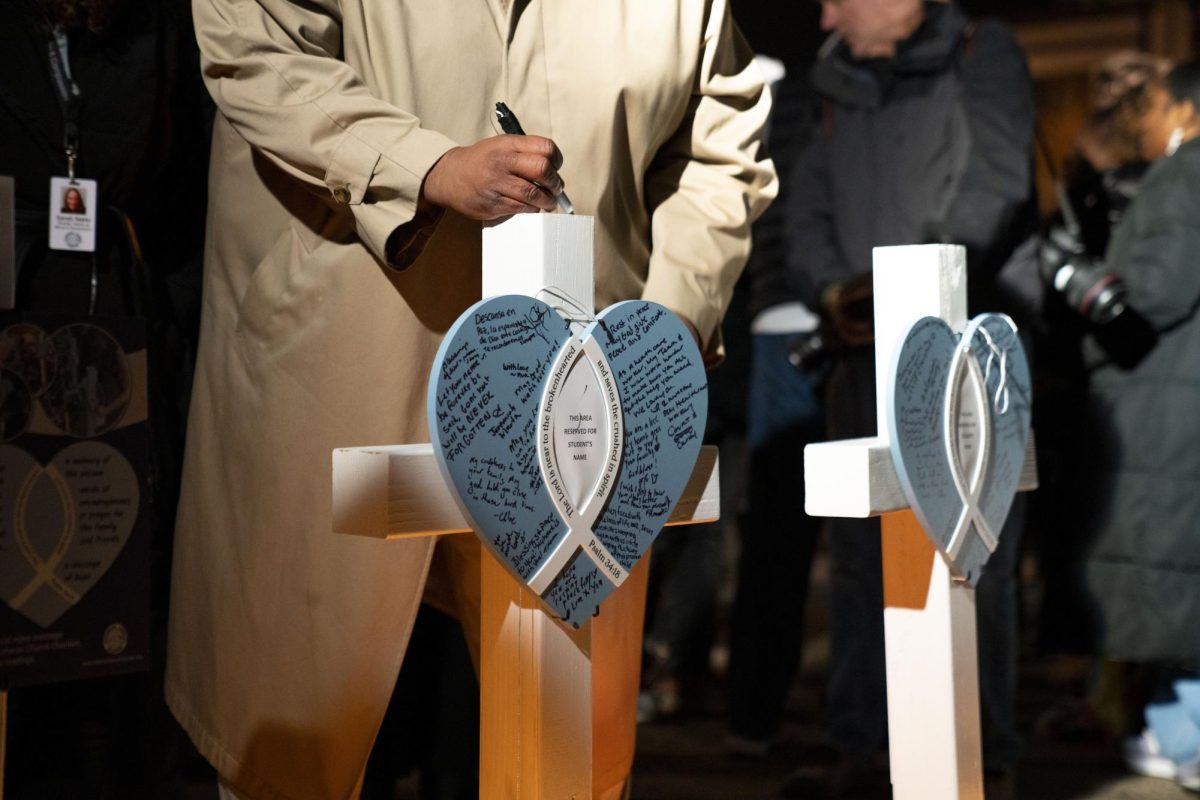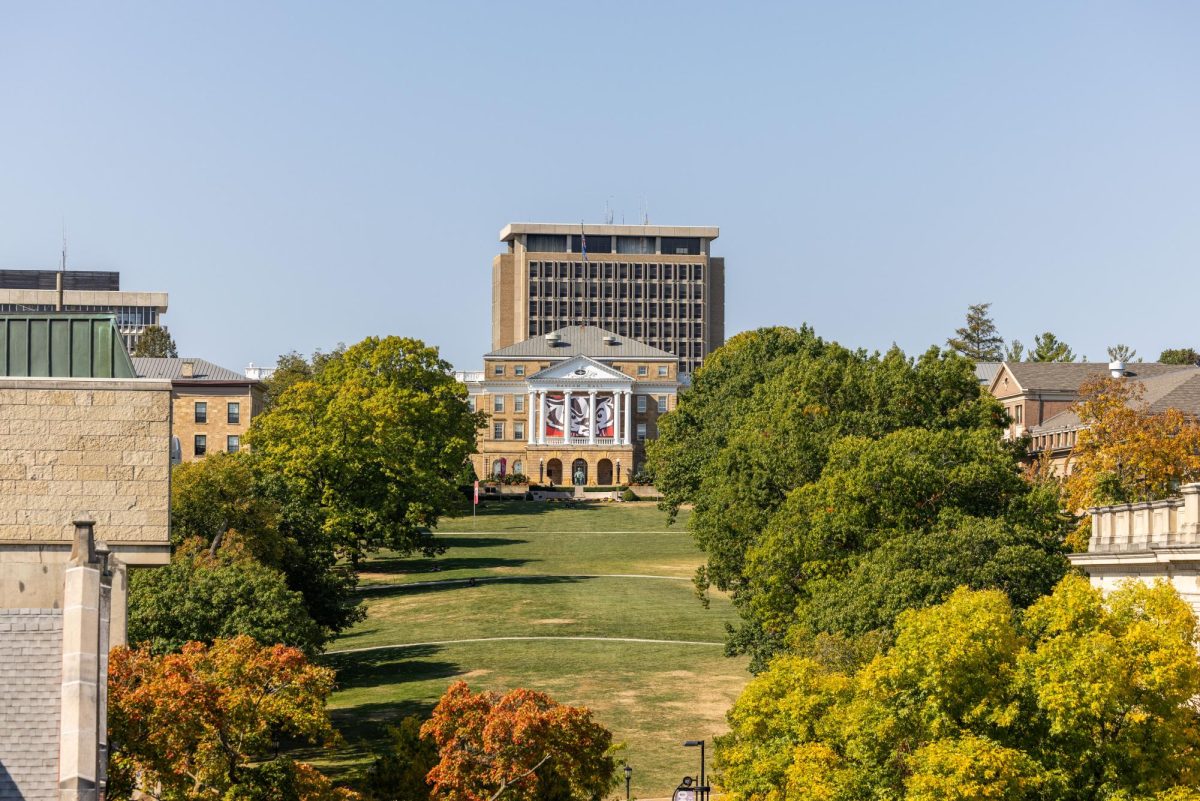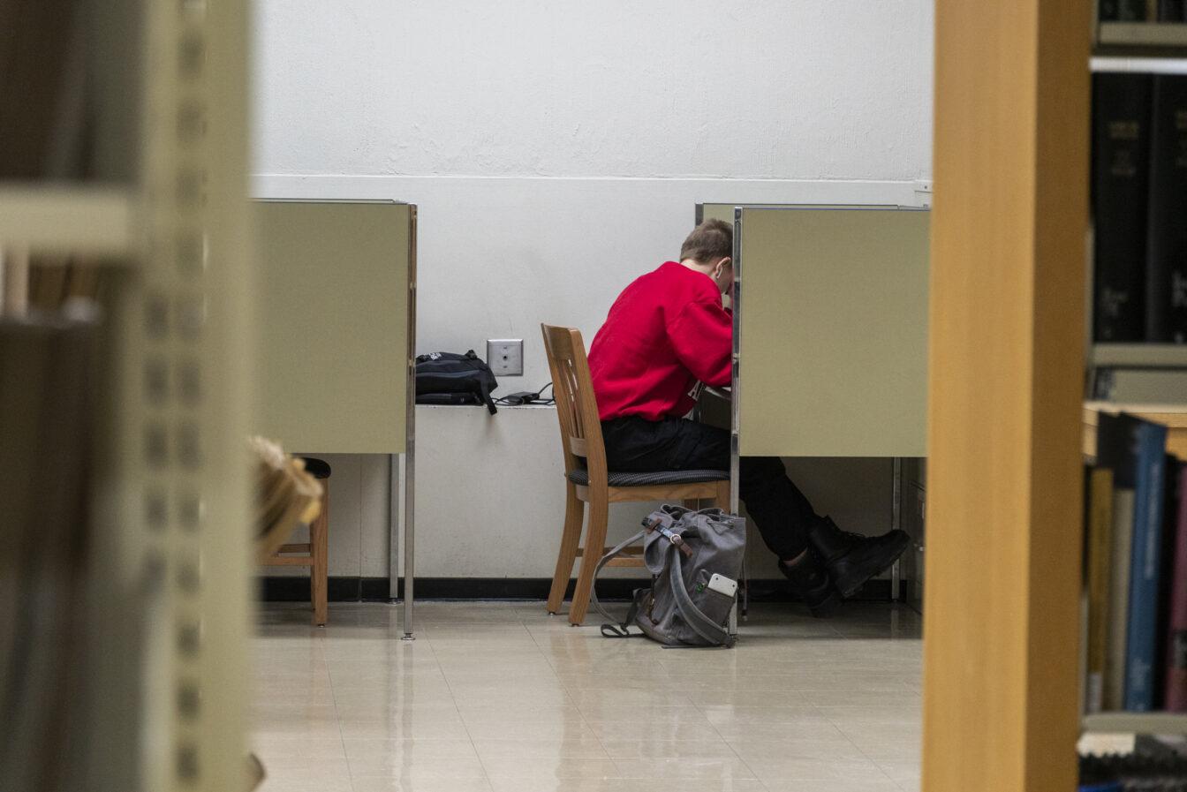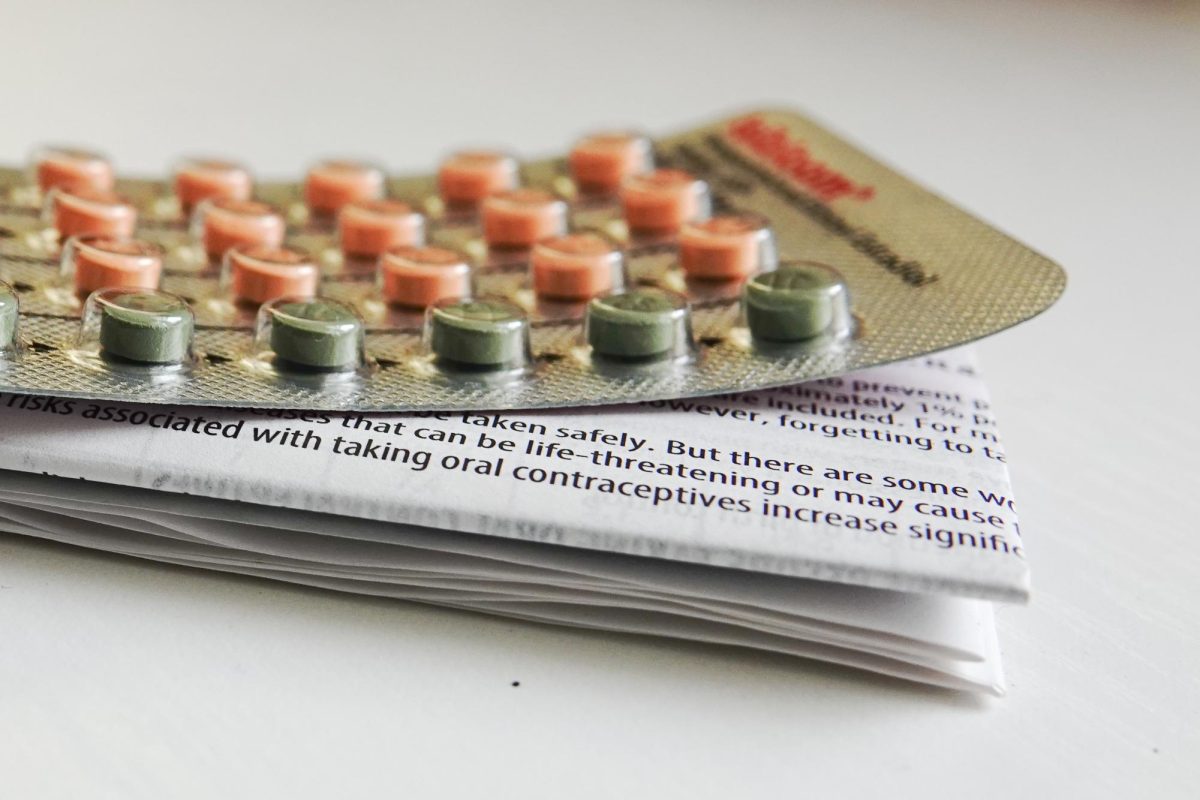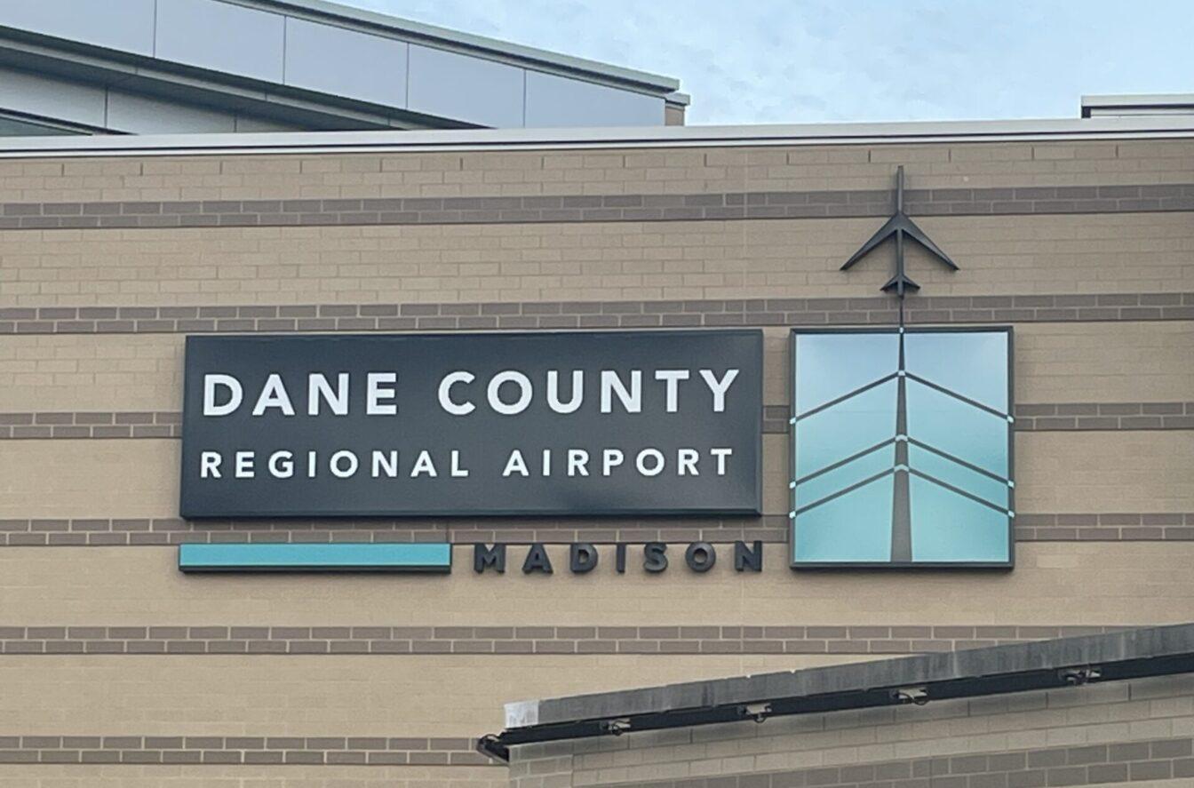
In the first appearance before a city committee since its withdrawal from the review process, Edgewater Hotel project developer Hammes Company presented the updated plans to the city’s Plan Commission Monday.
Bob Dunn, president of Hammes, said the time off from seeking approval from the city was spent addressing the concerns heard in previous meetings.
“Unfortunately on a project like this, you can’t address everyone’s concern 100 percent,” Dunn said.
The revised plans include lowering the tower three stories from its previous 11-story height, having a two-tiered plaza going down to the water and taking out 20 feet of the 1970s building. He added the goal is to create a terrace for families, as the terrace at Memorial Union is more of a “student place.”
Dunn said the revised plans for the project have reduced the programming space for events such as weddings and banquets by about 100,000 square feet, which correlates to reduced parking on the site as well.
Both the Hammes Company and members of the public present said the project is an improvement from the previous plans, allowing the public to have greater access to the water and exposing more of the original 1940s building, among other improvements.
Other members of the public — some of whom were from the Mansion Hill Steering Committee — raised concerns that the new plans are still too voluminous and tall to be in accord with the guidelines of the historical district’s zoning codes.
Fred Mohs, a member of the Steering Committee, suggested an alternate plan for the area, saying a lower-rise hotel built on the hill would be a better fit for the neighborhood. This plan, Mohs said, would solve the perceived problems of traffic with the current plans.
Dunn said the company did look into doing something similar to this proposal, but building a lower hotel with the same number of rooms into the hill would require an estimated additional $23 to $34 million.
The new cost relates to buying the land and structuring the hill to support the building; this alternate design includes building 6 to 7 percent more construction to accommodate the same number of rooms, Dunn said. This would not be economically feasible to do, he added.
The project is due to appear before the Urban Design Commission Wednesday, seeking initial approval from the body.


